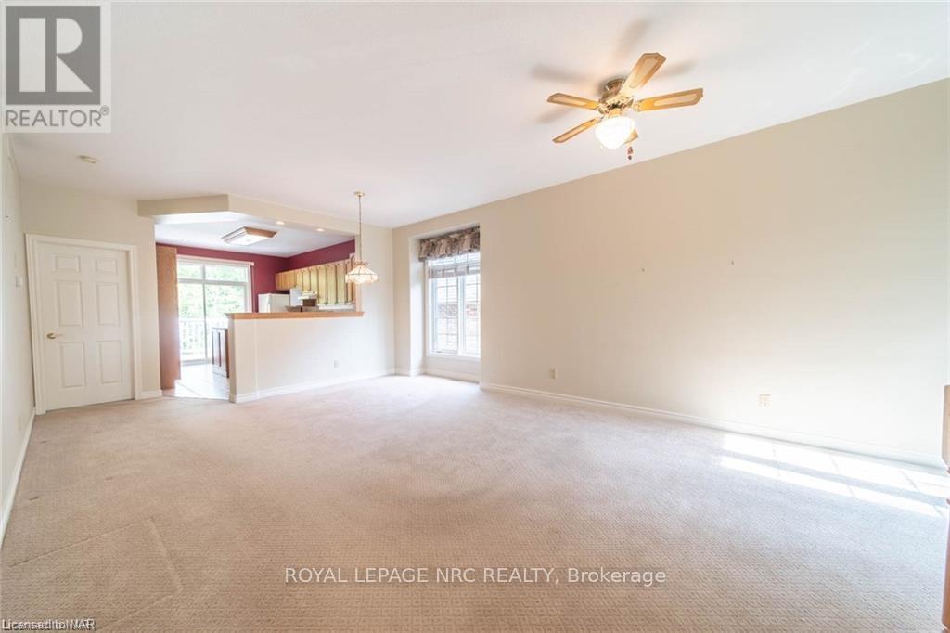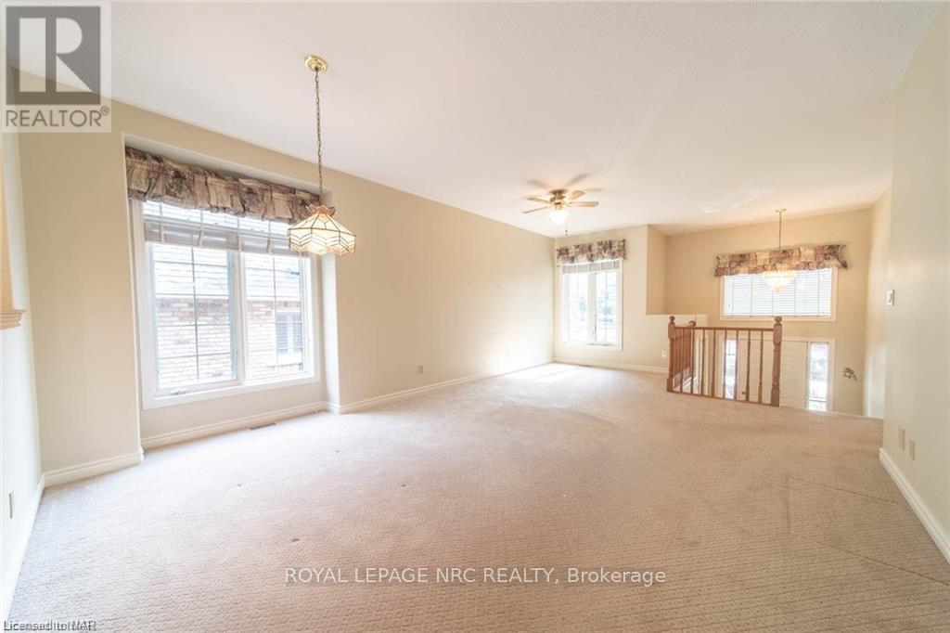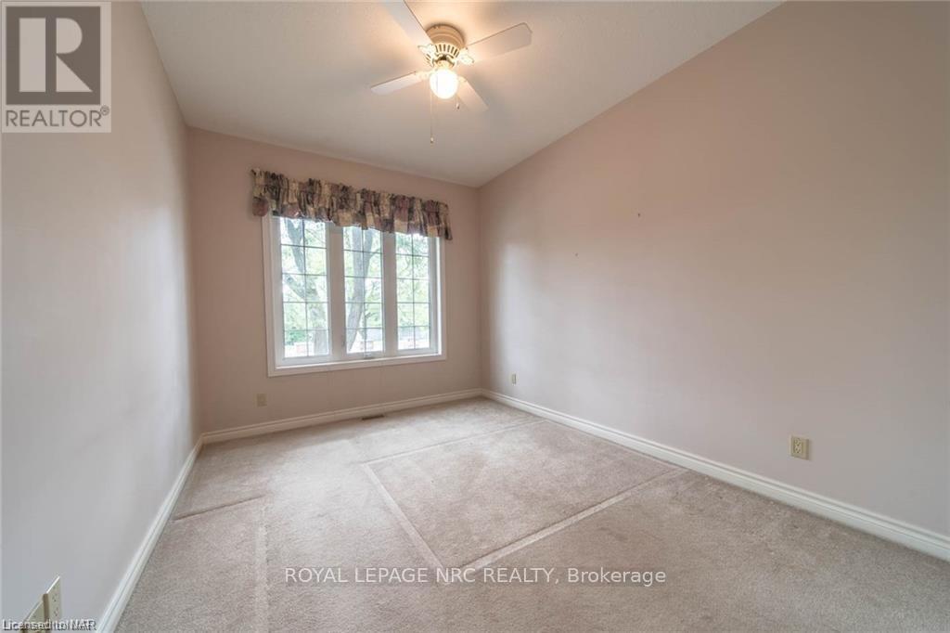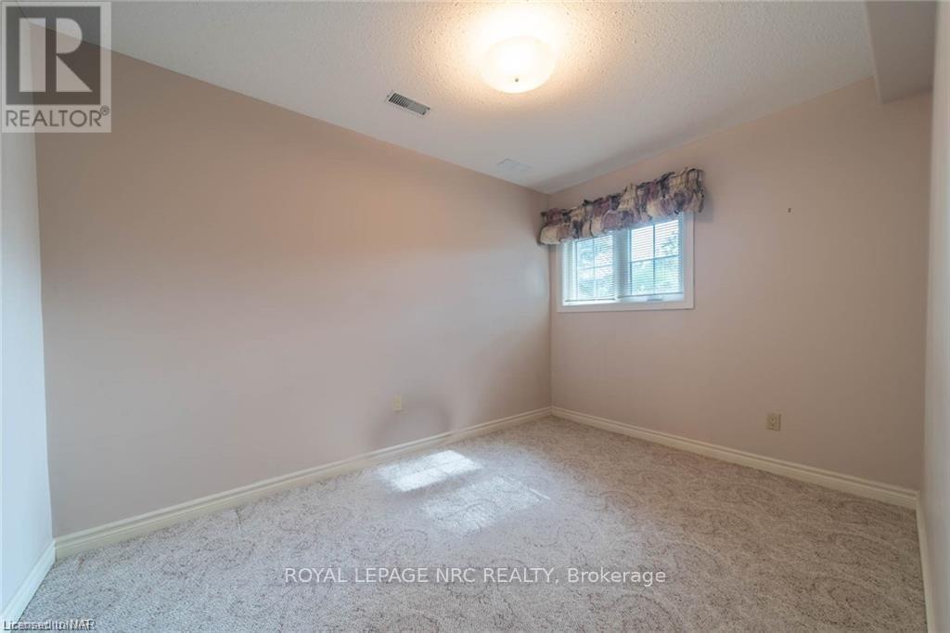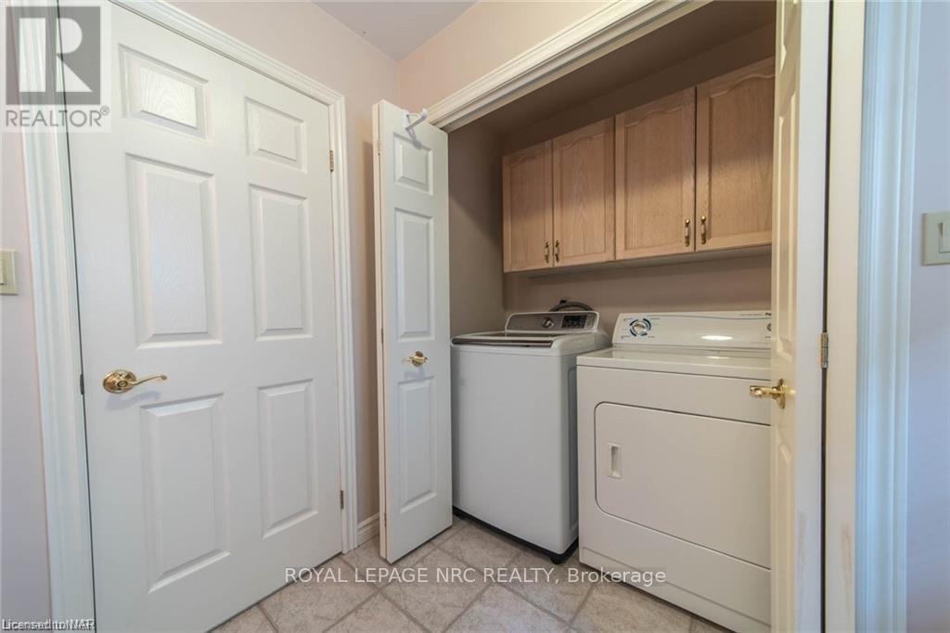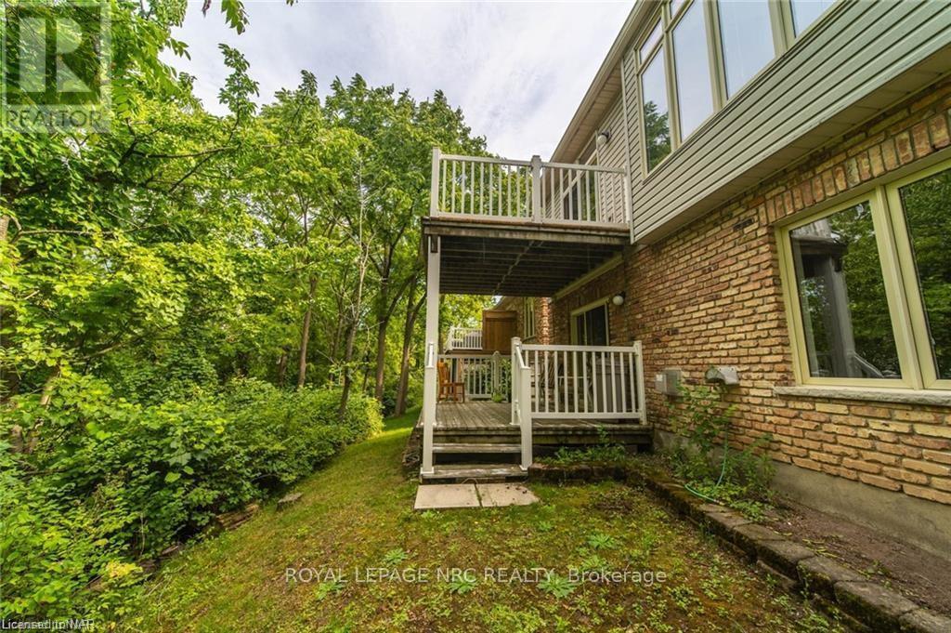25 - 174 Martindale Road St. Catharines, Ontario L2S 3Z9
4 Bedroom
3 Bathroom
1,200 - 1,399 ft2
Fireplace
Central Air Conditioning
Forced Air
$679,000Maintenance, Common Area Maintenance, Insurance, Parking, Water, Cable TV
$465 Monthly
Maintenance, Common Area Maintenance, Insurance, Parking, Water, Cable TV
$465 MonthlyWelcome to 174 Martindale Road, Unit 25. Highly sought after bungalow townhouse that enjoys the serenity of 12 Mile Creek. The main floor is spacious with an open concept and has many windows to allow for a bright space, 2 bedrooms , 1.5 baths and a walk out to a private deck. The lower level offers another walk out to an additional covered deck, 2 bedrooms, family room with gas fireplace, and additional bath. Close to Port Dalhousie, hospital, bus route, shopping and easy access to the highway. (id:57134)
Property Details
| MLS® Number | X10422013 |
| Property Type | Single Family |
| Amenities Near By | Schools |
| Community Features | Pet Restrictions |
| Features | Ravine, Balcony |
| Parking Space Total | 2 |
Building
| Bathroom Total | 3 |
| Bedrooms Above Ground | 4 |
| Bedrooms Total | 4 |
| Appliances | Central Vacuum, Dryer, Refrigerator, Stove, Washer |
| Basement Development | Finished |
| Basement Type | Full (finished) |
| Cooling Type | Central Air Conditioning |
| Exterior Finish | Brick, Vinyl Siding |
| Fireplace Present | Yes |
| Half Bath Total | 1 |
| Heating Fuel | Natural Gas |
| Heating Type | Forced Air |
| Size Interior | 1,200 - 1,399 Ft2 |
| Type | Row / Townhouse |
Land
| Acreage | No |
| Land Amenities | Schools |
| Zoning Description | R3 |
Rooms
| Level | Type | Length | Width | Dimensions |
|---|---|---|---|---|
| Basement | Utility Room | 4.42 m | 3.05 m | 4.42 m x 3.05 m |
| Basement | Bedroom 3 | 4.47 m | 3.05 m | 4.47 m x 3.05 m |
| Basement | Bedroom 4 | 3.66 m | 2.49 m | 3.66 m x 2.49 m |
| Basement | Family Room | 7.62 m | 4.72 m | 7.62 m x 4.72 m |
| Basement | Bathroom | Measurements not available | ||
| Main Level | Kitchen | 3.2 m | 5.49 m | 3.2 m x 5.49 m |
| Main Level | Bedroom | 4.57 m | 3.66 m | 4.57 m x 3.66 m |
| Main Level | Bathroom | 3.23 m | 2.44 m | 3.23 m x 2.44 m |
| Main Level | Bedroom 2 | 3.76 m | 3.05 m | 3.76 m x 3.05 m |
| Main Level | Bathroom | Measurements not available |
https://www.realtor.ca/real-estate/27645835/25-174-martindale-road-st-catharines

ROYAL LEPAGE NRC REALTY
4850 Dorchester Road #b
Niagara Falls, Ontario L2E 6N9
4850 Dorchester Road #b
Niagara Falls, Ontario L2E 6N9

ROYAL LEPAGE NRC REALTY
4850 Dorchester Road #b
Niagara Falls, Ontario L2E 6N9
4850 Dorchester Road #b
Niagara Falls, Ontario L2E 6N9



