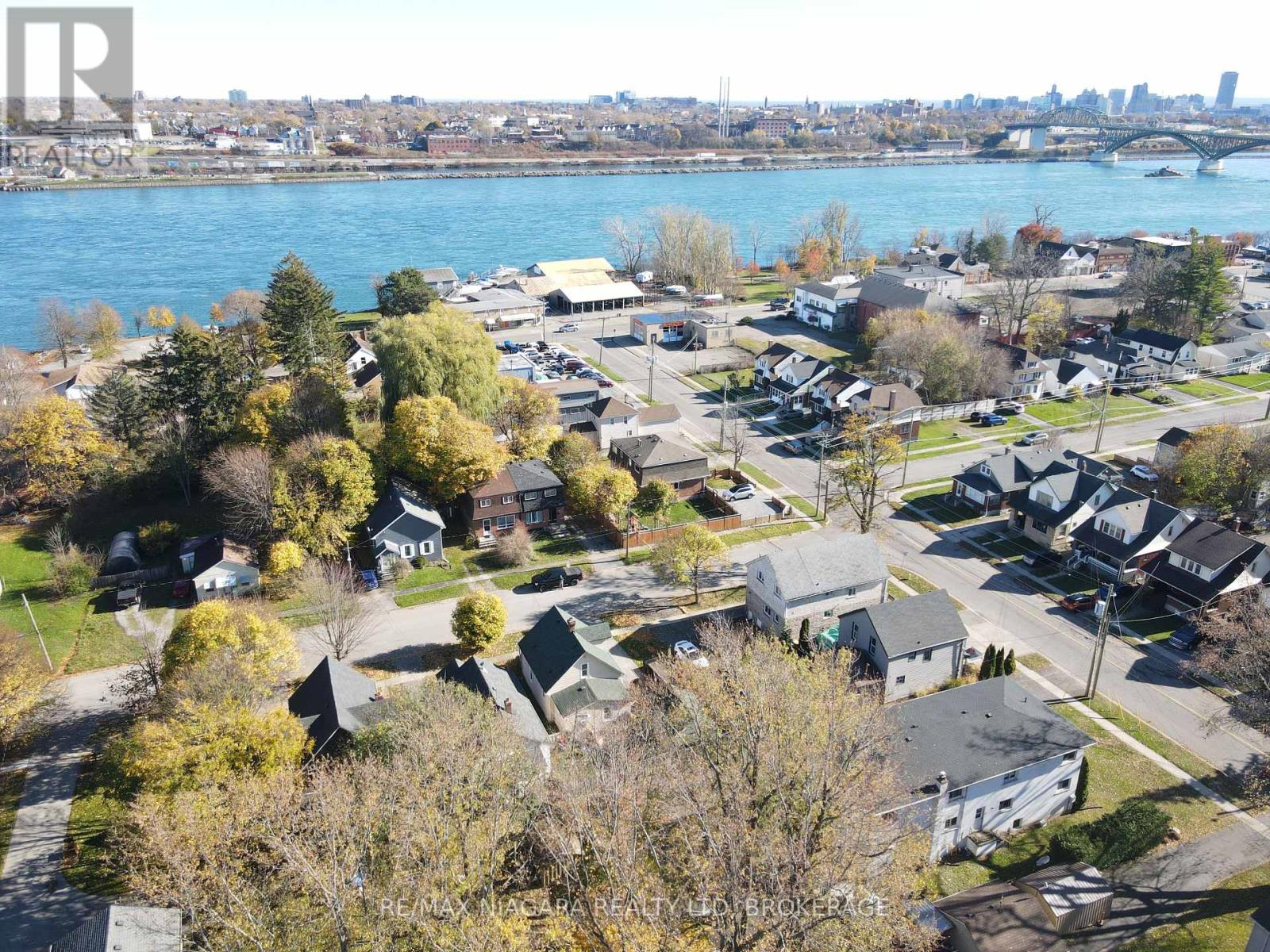2 Bedroom
1 Bathroom
1,100 - 1,500 ft2
Forced Air
$350,000
Welcome to 84 Waterloo St, Fort Erie! This 1.5-storey home offers a unique blend of charm and potential, with two bedrooms located upstairs and one bedroom on the main floor, providing flexibility for families or guests. The large kitchen is perfect for preparing meals and entertaining, while the separate dining room and living room offer additional space for relaxing or hosting gatherings. A covered front porch adds to the home's appeal, offering a quiet spot to enjoy the outdoors. For those seeking extra storage or workspace, the property includes a detached garage with electricity. Located just a block from the scenic Niagara River and the Friendship Trail, this home places you close to nature, with easy access to walking, biking, and outdoor activities. While this property does require a bit of tender love and care, it presents a great opportunity to make it your own and add value with a little updating. With its prime location near the river and trail, 84 Waterloo St is perfect for those looking to enjoy the beauty and amenities of Fort Erie. Don't miss out on this chance to create your dream home! (id:57134)
Property Details
|
MLS® Number
|
X10404038 |
|
Property Type
|
Single Family |
|
Community Name
|
332 - Central |
|
Community Features
|
Fishing |
|
Equipment Type
|
Water Heater |
|
Parking Space Total
|
4 |
|
Rental Equipment Type
|
Water Heater |
|
Structure
|
Deck, Porch |
Building
|
Bathroom Total
|
1 |
|
Bedrooms Above Ground
|
2 |
|
Bedrooms Total
|
2 |
|
Appliances
|
Water Heater |
|
Basement Development
|
Unfinished |
|
Basement Type
|
Full (unfinished) |
|
Construction Style Attachment
|
Detached |
|
Exterior Finish
|
Aluminum Siding |
|
Foundation Type
|
Concrete |
|
Heating Fuel
|
Natural Gas |
|
Heating Type
|
Forced Air |
|
Stories Total
|
2 |
|
Size Interior
|
1,100 - 1,500 Ft2 |
|
Type
|
House |
|
Utility Water
|
Municipal Water |
Parking
Land
|
Acreage
|
No |
|
Sewer
|
Sanitary Sewer |
|
Size Depth
|
66 Ft |
|
Size Frontage
|
48 Ft ,6 In |
|
Size Irregular
|
48.5 X 66 Ft |
|
Size Total Text
|
48.5 X 66 Ft|under 1/2 Acre |
|
Zoning Description
|
R2 |
Rooms
| Level |
Type |
Length |
Width |
Dimensions |
|
Second Level |
Bedroom |
3.61 m |
3.17 m |
3.61 m x 3.17 m |
|
Second Level |
Bedroom |
3 m |
3.63 m |
3 m x 3.63 m |
|
Main Level |
Living Room |
3 m |
4.62 m |
3 m x 4.62 m |
|
Main Level |
Dining Room |
2.92 m |
4.24 m |
2.92 m x 4.24 m |
|
Main Level |
Kitchen |
3.02 m |
4.27 m |
3.02 m x 4.27 m |
|
Main Level |
Den |
2.11 m |
3.15 m |
2.11 m x 3.15 m |
Utilities
|
Cable
|
Installed |
|
Sewer
|
Installed |
https://www.realtor.ca/real-estate/27658375/84-waterloo-street-fort-erie-332-central-332-central





















