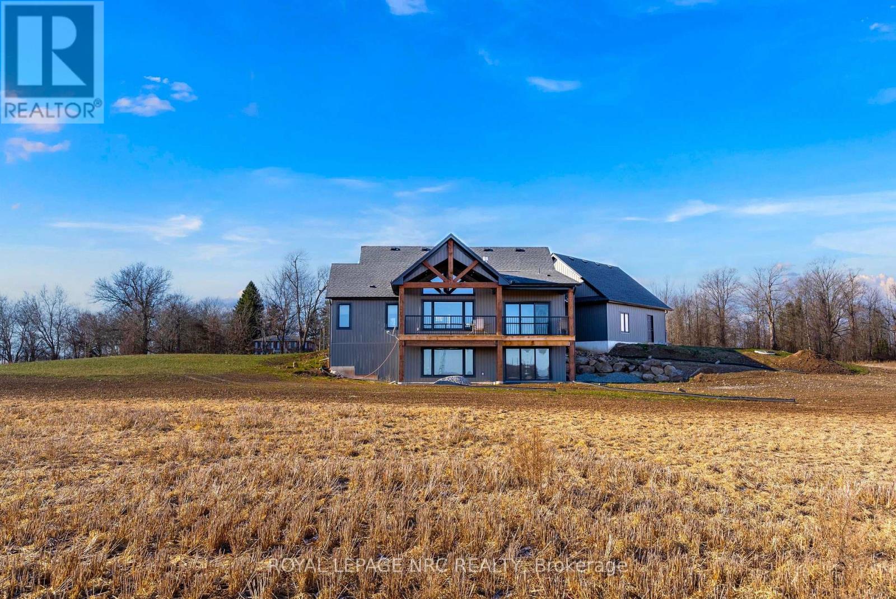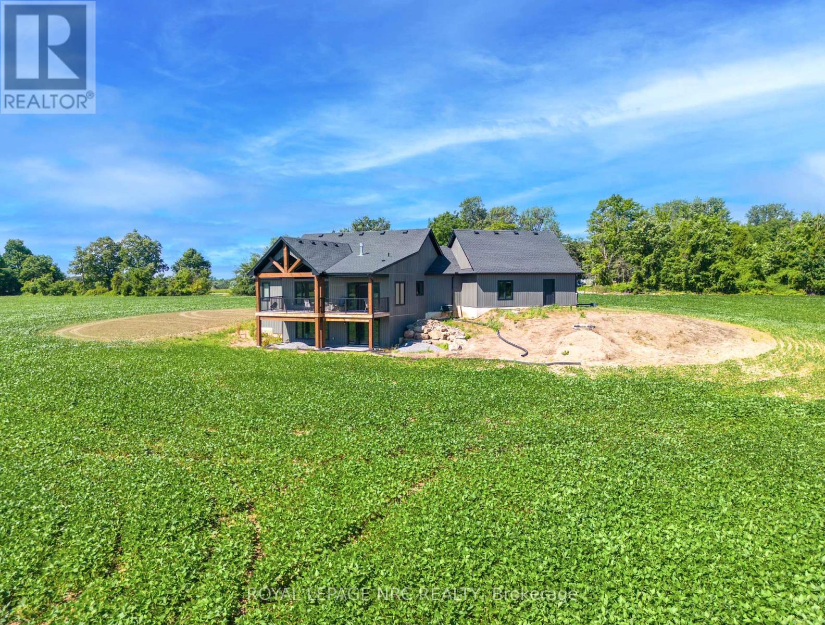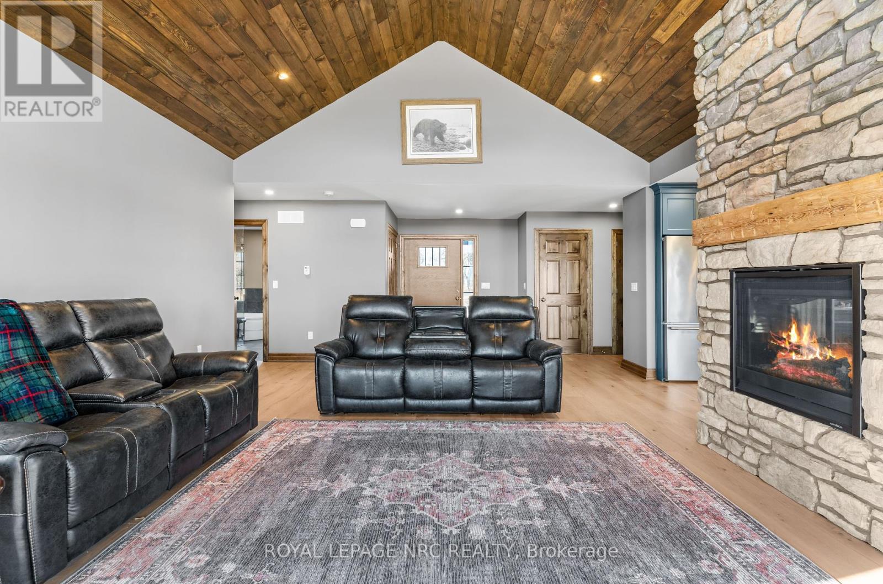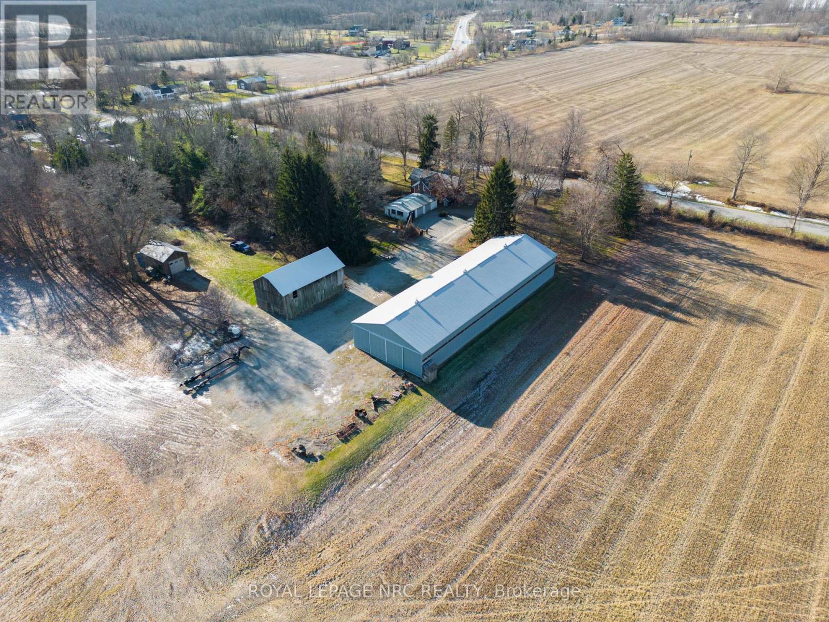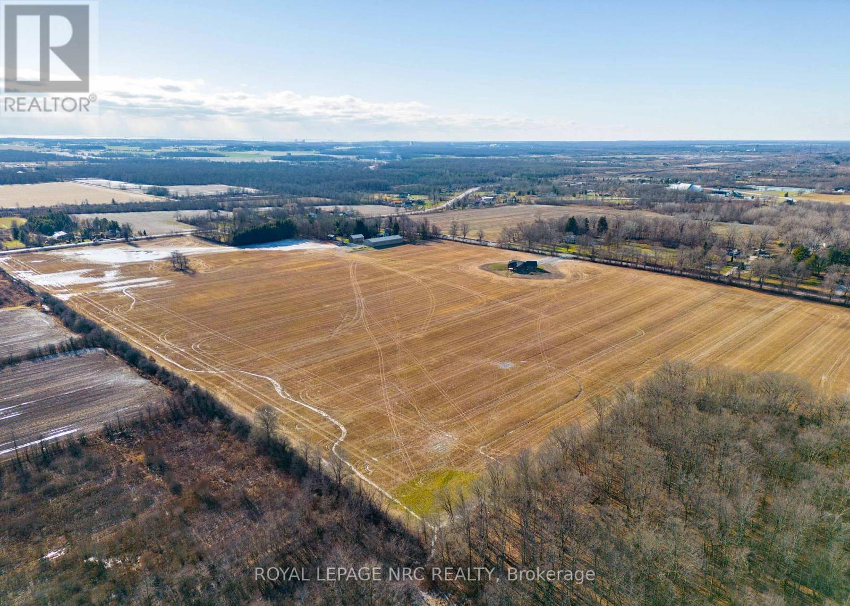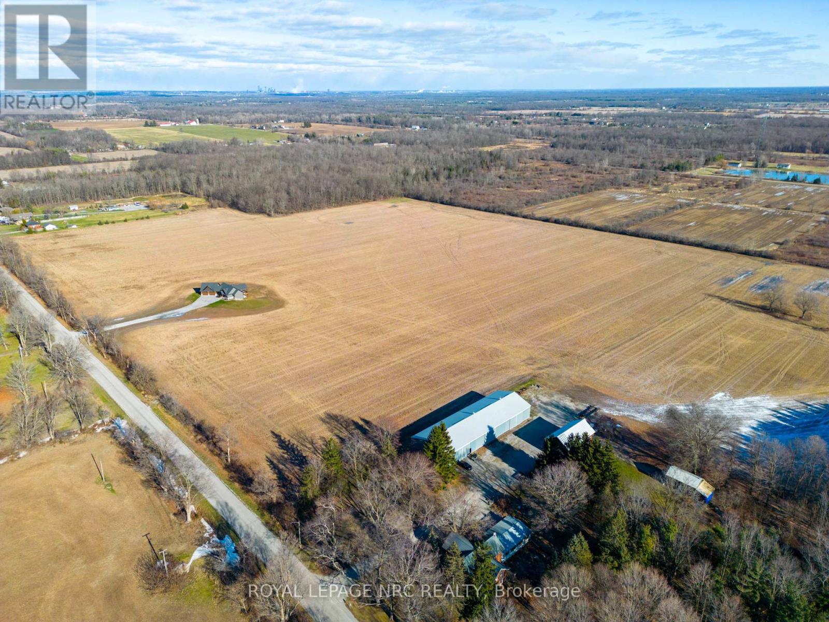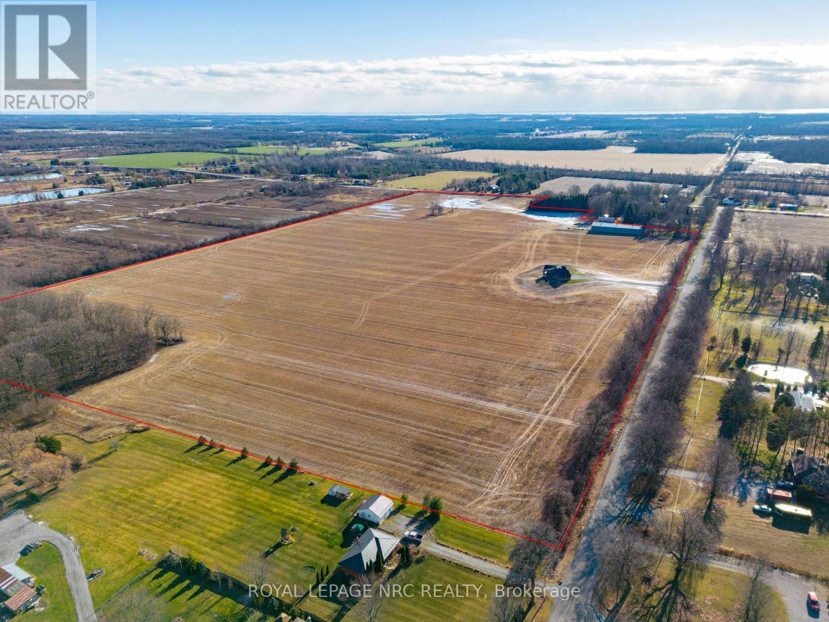1 Bedroom
1 Bathroom
1,100 - 1,500 ft2
Bungalow
Fireplace
Hot Water Radiator Heat
Acreage
Landscaped
$2,499,000
Welcome to this brand-new bungalow set on a sprawling 67-acre estate in Welland. This property offers an open-concept living space featuring a large bedroom and a four-piece bathroom. There is an unfinished walkout basement, ready for your personal touch, with all hookups in place for easy completion. Convenience is key with a large laundry room leading directly into a spacious two-car garage, ensuring no steps for ease of access. The home includes top-of-the-line features including a dual-sided gas fireplace, heated floors, pine trim, black trim windows, remote-controlled blinds, and a backup furnace. The property faces west and backs onto the east, providing picturesque views. In addition to the beautiful home, the land features two barns and 10 acres of bush, making it a unique opportunity to own a vast expanse of land with a newly built house. Access to barns through shared driveway on 760 Cope Rd. Don't miss out on this rare find! (id:57134)
Property Details
|
MLS® Number
|
X11895122 |
|
Property Type
|
Single Family |
|
Community Name
|
765 - Cooks Mills |
|
Features
|
Wooded Area, Irregular Lot Size, Carpet Free |
|
Parking Space Total
|
12 |
|
Structure
|
Deck, Barn |
|
View Type
|
View |
Building
|
Bathroom Total
|
1 |
|
Bedrooms Above Ground
|
1 |
|
Bedrooms Total
|
1 |
|
Amenities
|
Canopy, Fireplace(s), Separate Heating Controls |
|
Appliances
|
Oven - Built-in |
|
Architectural Style
|
Bungalow |
|
Basement Development
|
Unfinished |
|
Basement Features
|
Walk Out |
|
Basement Type
|
N/a (unfinished) |
|
Construction Style Attachment
|
Detached |
|
Exterior Finish
|
Brick, Vinyl Siding |
|
Fire Protection
|
Alarm System |
|
Fireplace Present
|
Yes |
|
Fireplace Total
|
1 |
|
Foundation Type
|
Block |
|
Heating Fuel
|
Natural Gas |
|
Heating Type
|
Hot Water Radiator Heat |
|
Stories Total
|
1 |
|
Size Interior
|
1,100 - 1,500 Ft2 |
|
Type
|
House |
|
Utility Water
|
Municipal Water |
Parking
Land
|
Acreage
|
Yes |
|
Landscape Features
|
Landscaped |
|
Sewer
|
Septic System |
|
Size Depth
|
1380 Ft |
|
Size Frontage
|
1640 Ft ,4 In |
|
Size Irregular
|
1640.4 X 1380 Ft |
|
Size Total Text
|
1640.4 X 1380 Ft|50 - 100 Acres |
|
Zoning Description
|
A1 |
Rooms
| Level |
Type |
Length |
Width |
Dimensions |
|
Basement |
Other |
3.5814 m |
3.2004 m |
3.5814 m x 3.2004 m |
|
Basement |
Other |
6.096 m |
4.471 m |
6.096 m x 4.471 m |
|
Basement |
Other |
6.7056 m |
4.572 m |
6.7056 m x 4.572 m |
|
Basement |
Other |
3.9624 m |
3.048 m |
3.9624 m x 3.048 m |
|
Main Level |
Living Room |
5.7912 m |
5.1816 m |
5.7912 m x 5.1816 m |
|
Main Level |
Kitchen |
3.9624 m |
3.556 m |
3.9624 m x 3.556 m |
|
Main Level |
Dining Room |
3.9624 m |
3.149 m |
3.9624 m x 3.149 m |
|
Main Level |
Bedroom |
4.0386 m |
3.6576 m |
4.0386 m x 3.6576 m |
|
Main Level |
Bathroom |
2.3369 m |
2.4384 m |
2.3369 m x 2.4384 m |
|
Main Level |
Laundry Room |
3.3528 m |
2.4384 m |
3.3528 m x 2.4384 m |
|
Main Level |
Foyer |
2.3369 m |
1.955 m |
2.3369 m x 1.955 m |
https://www.realtor.ca/real-estate/27742756/754-cope-road-welland-765-cooks-mills-765-cooks-mills





