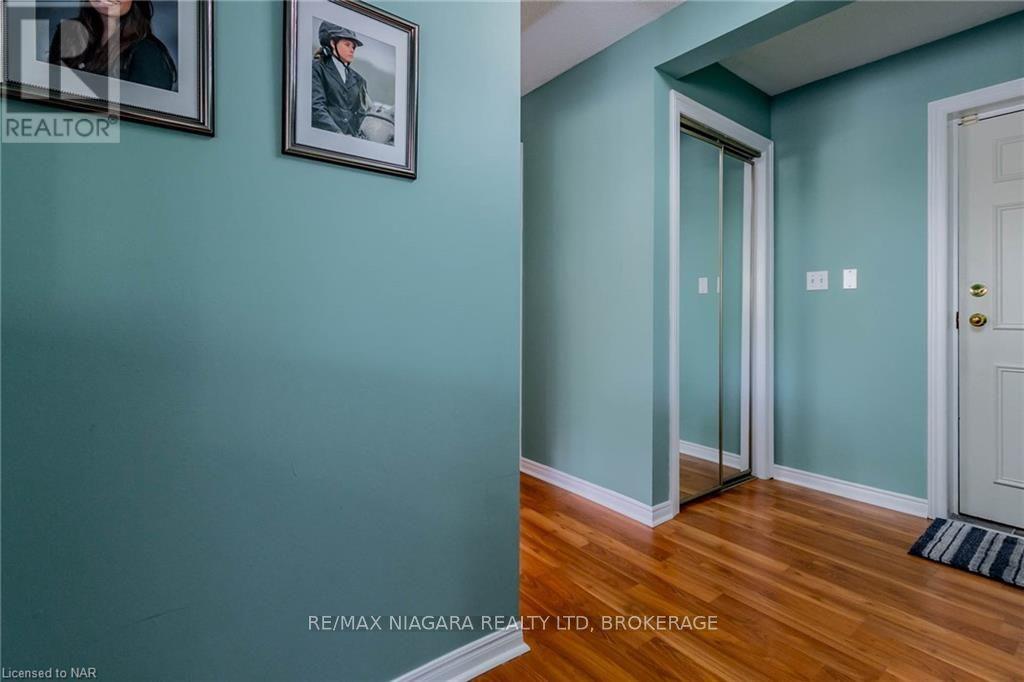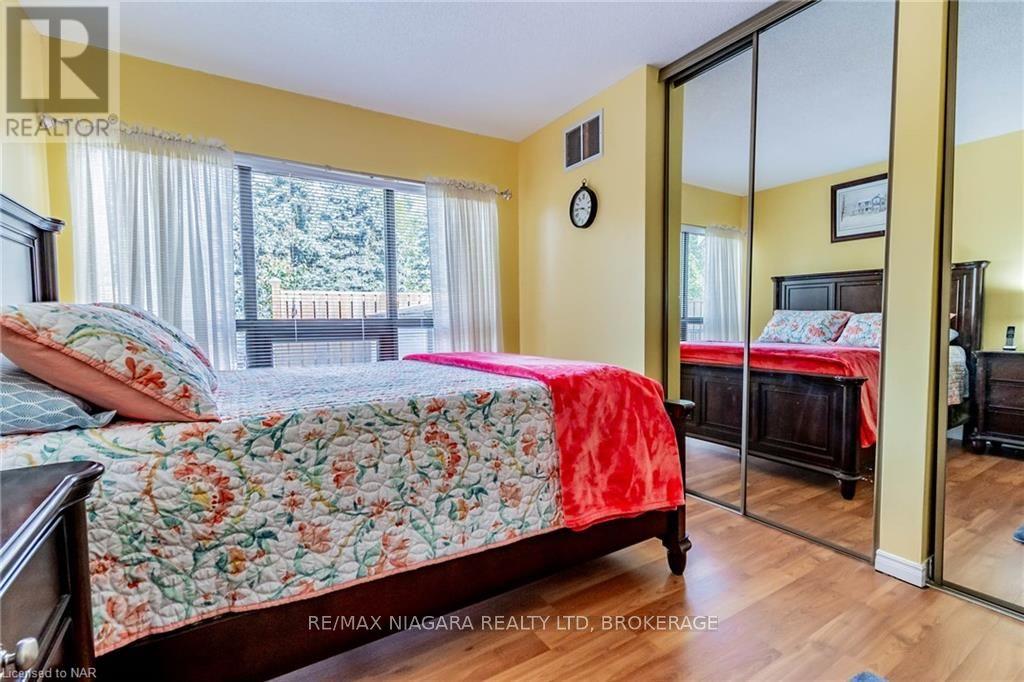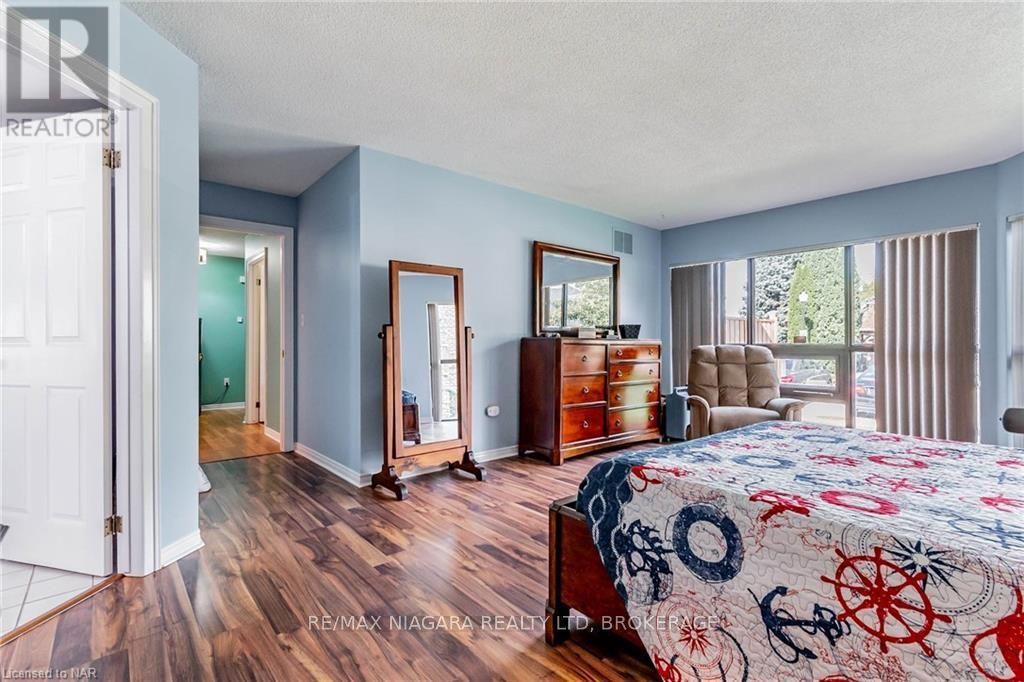1 - 174 Martindale Road St. Catharines, Ontario L2S 3Z9
$510,000Maintenance, Insurance, Common Area Maintenance, Water, Parking
$650 Monthly
Maintenance, Insurance, Common Area Maintenance, Water, Parking
$650 MonthlyWelcome to Winston Gables Condominiums! A beautiful ground floor one-of-a-kind Condo in one of St. Catharines most desirable neighborhood’s in the West-end. Step into this wonderfully maintained suite with two bedrooms and two bathrooms. Primary bedroom has a large walk-in closet and four piece bath. Excellent design with wrap around windows to fill the home with an abundance of natural light. Large open concept living room and dining room, complete with spacious kitchen. In-suit laundry which also provides extra storage! Full basement storage under unit with restricted height. \r\nStep outside to your private patio and surround yourself with the beautiful lush gardens. This impeccable condo has two separate entrances and two parking spaces it is also wheelchair accessible. Fantastic location, close to shopping, hiking trails, restaurants, hospitals, QEW and HWY 406. It truly is one-of-a-kind in every way!\r\nBook your private showing today! (id:57134)
Property Details
| MLS® Number | X9415088 |
| Property Type | Single Family |
| Community Name | 453 - Grapeview |
| Amenities Near By | Hospital |
| Community Features | Pet Restrictions |
| Equipment Type | Water Heater |
| Parking Space Total | 2 |
| Rental Equipment Type | Water Heater |
Building
| Bathroom Total | 2 |
| Bedrooms Above Ground | 2 |
| Bedrooms Total | 2 |
| Amenities | Visitor Parking |
| Appliances | Dishwasher, Dryer, Refrigerator, Stove, Washer, Window Coverings |
| Cooling Type | Central Air Conditioning |
| Exterior Finish | Stucco |
| Heating Fuel | Natural Gas |
| Heating Type | Forced Air |
| Size Interior | 1,200 - 1,399 Ft2 |
| Type | Apartment |
| Utility Water | Municipal Water |
Land
| Acreage | No |
| Land Amenities | Hospital |
| Size Total Text | Under 1/2 Acre |
| Zoning Description | R3 |
Rooms
| Level | Type | Length | Width | Dimensions |
|---|---|---|---|---|
| Main Level | Kitchen | 2.89 m | 2.84 m | 2.89 m x 2.84 m |
| Main Level | Laundry Room | 3.4 m | 1.39 m | 3.4 m x 1.39 m |
| Main Level | Living Room | 4.72 m | 4.54 m | 4.72 m x 4.54 m |
| Main Level | Dining Room | 3.53 m | 3.65 m | 3.53 m x 3.65 m |
| Main Level | Bedroom | 6.35 m | 4.41 m | 6.35 m x 4.41 m |
150 Prince Charles Drive S
Welland, Ontario L3C 7B3

































