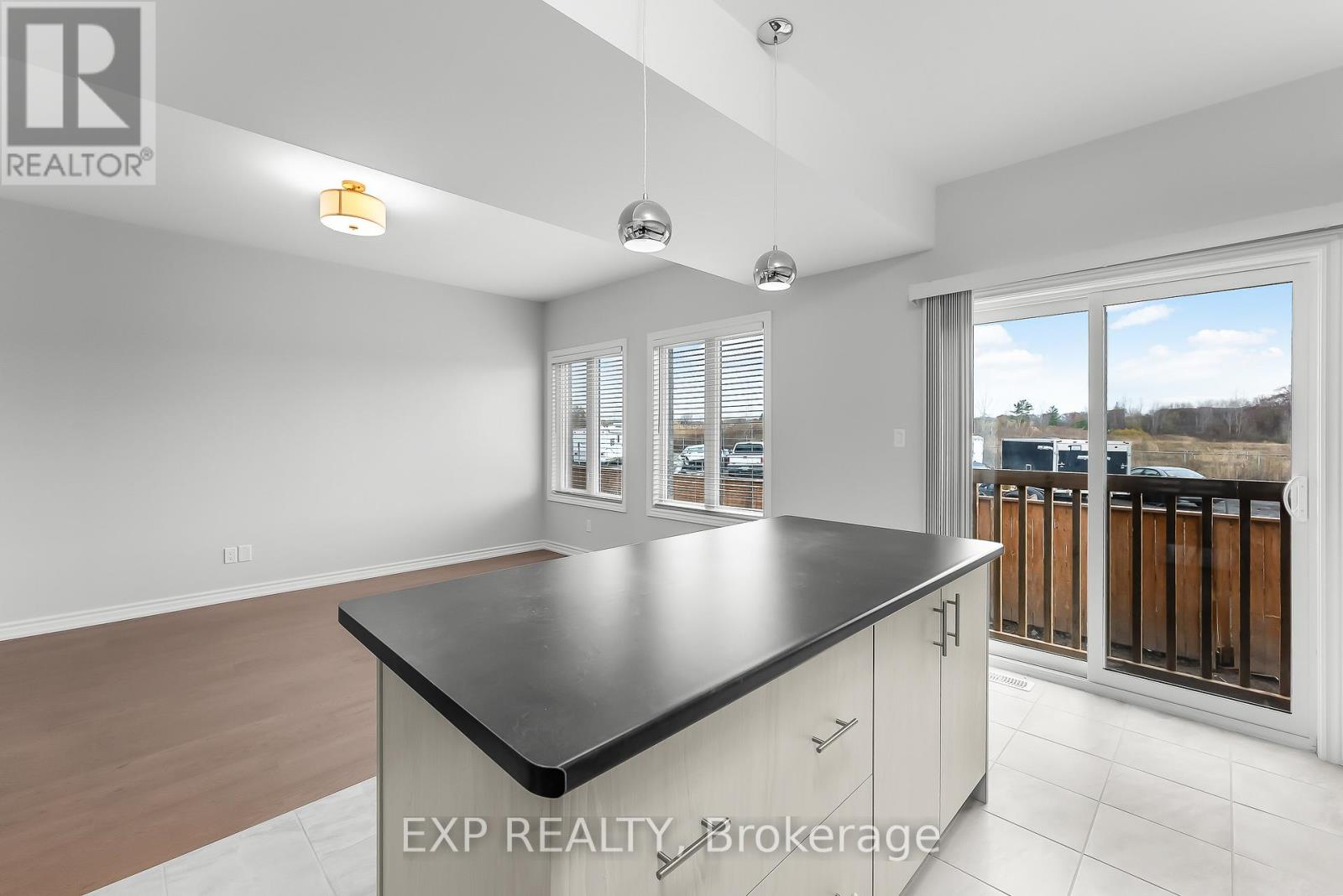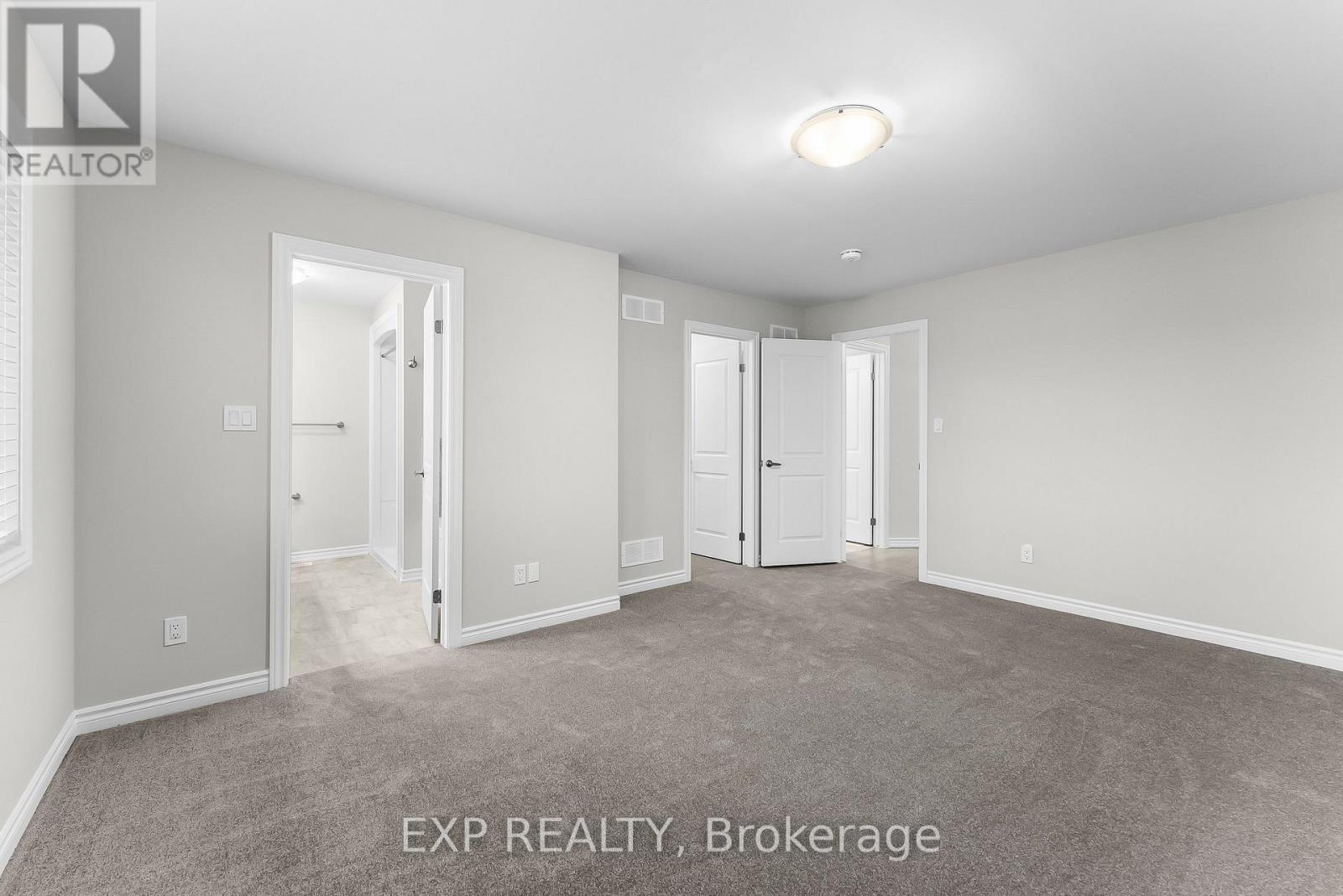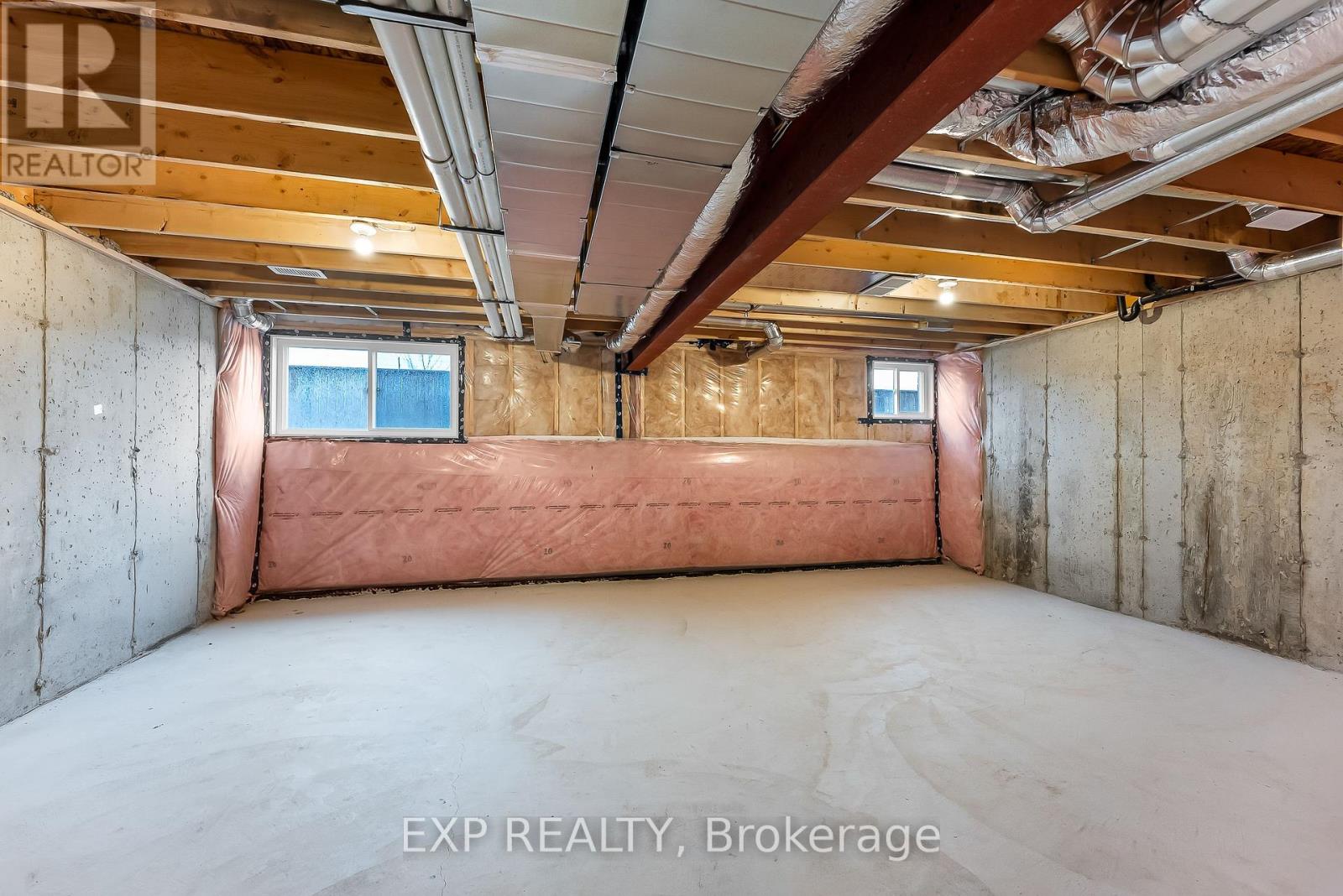93 Renfrew Trail Welland, Ontario L3C 0K2
$609,900Maintenance, Parking, Water
$155 Monthly
Maintenance, Parking, Water
$155 MonthlyWelcome to 93 Renfrew Trail, a beautiful, modern townhouse built in 2023, located in a prime area close to Niagara College Welland Campus, schools, shopping, and convenient highway access. This beautiful 3-bedroom, 3-bathroom home offers a spacious layout designed for comfort and functionality, with 9 foot ceilings and complete with ample storage space throughout. The heart of the home features a stylish kitchen with a large island, perfect for meal prep or casual gatherings, complemented by stainless steel appliances and beautifully crafted cabinetry. Large windows allow for abundant natural light, highlighting the engineered hardwood floors that flow seamlessly through the main floor. The second floor is home to a convenient laundry room and three spacious bedrooms, including a luxurious primary suite. This suite boasts a 5-piece ensuite with his-and-her sinks, creating a private retreat for relaxation. Step out onto the private balcony from one of the upper bedrooms and enjoy a quiet morning or evening outdoors. Notable upgrades include an elegant oak staircase with iron spindles, bringing a refined touch to the homes modern design. The unfinished basement provides excellent potential for customization to suit your needs. This home offers a single driveway space and a garage, with additional visitor parking available. Dont miss out on the opportunity to own this remarkable property perfect for families, students, or investors! (id:57134)
Property Details
| MLS® Number | X10413751 |
| Property Type | Single Family |
| Community Name | 767 - N. Welland |
| Amenities Near By | Place Of Worship, Public Transit, Schools |
| Community Features | Pet Restrictions, School Bus |
| Equipment Type | Water Heater |
| Features | Balcony, In Suite Laundry, Sump Pump |
| Parking Space Total | 2 |
| Rental Equipment Type | Water Heater |
Building
| Bathroom Total | 3 |
| Bedrooms Above Ground | 3 |
| Bedrooms Total | 3 |
| Appliances | Dishwasher, Dryer, Range, Refrigerator, Stove, Washer |
| Basement Development | Unfinished |
| Basement Type | Full (unfinished) |
| Cooling Type | Central Air Conditioning, Air Exchanger |
| Exterior Finish | Brick, Stucco |
| Foundation Type | Poured Concrete |
| Half Bath Total | 1 |
| Heating Fuel | Natural Gas |
| Heating Type | Forced Air |
| Stories Total | 2 |
| Size Interior | 1,600 - 1,799 Ft2 |
| Type | Row / Townhouse |
Parking
| Attached Garage |
Land
| Acreage | No |
| Land Amenities | Place Of Worship, Public Transit, Schools |
| Zoning Description | Cc2 |
Rooms
| Level | Type | Length | Width | Dimensions |
|---|---|---|---|---|
| Second Level | Primary Bedroom | 4.85 m | 3.68 m | 4.85 m x 3.68 m |
| Second Level | Bedroom | 3.23 m | 3.17 m | 3.23 m x 3.17 m |
| Second Level | Bedroom | 3.38 m | 3.3 m | 3.38 m x 3.3 m |
| Second Level | Laundry Room | 1.98 m | 1.68 m | 1.98 m x 1.68 m |
| Main Level | Foyer | 2.97 m | 2.18 m | 2.97 m x 2.18 m |
| Main Level | Living Room | 4.8 m | 3.12 m | 4.8 m x 3.12 m |
| Main Level | Kitchen | 4.62 m | 3.38 m | 4.62 m x 3.38 m |
https://www.realtor.ca/real-estate/27650555/93-renfrew-trail-welland-767-n-welland-767-n-welland
4025 Dorchester Road Unit: 260a
Niagara Falls, Ontario L2E 7K8






































