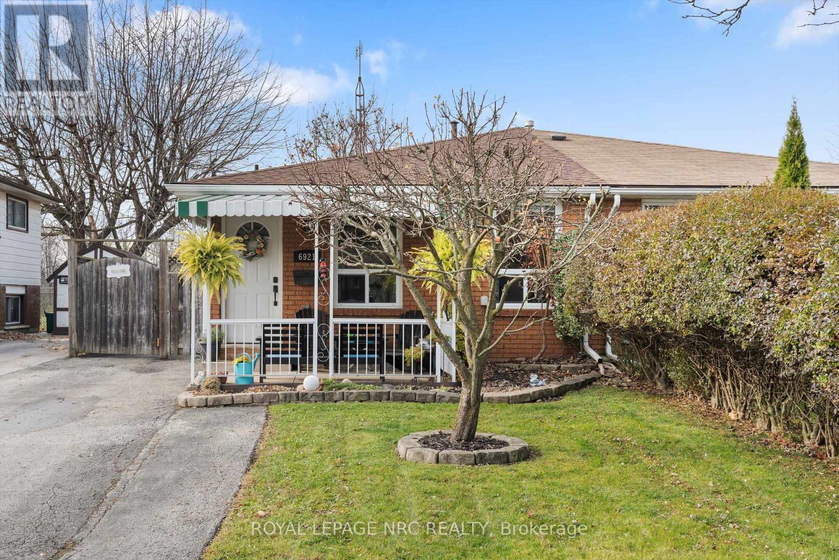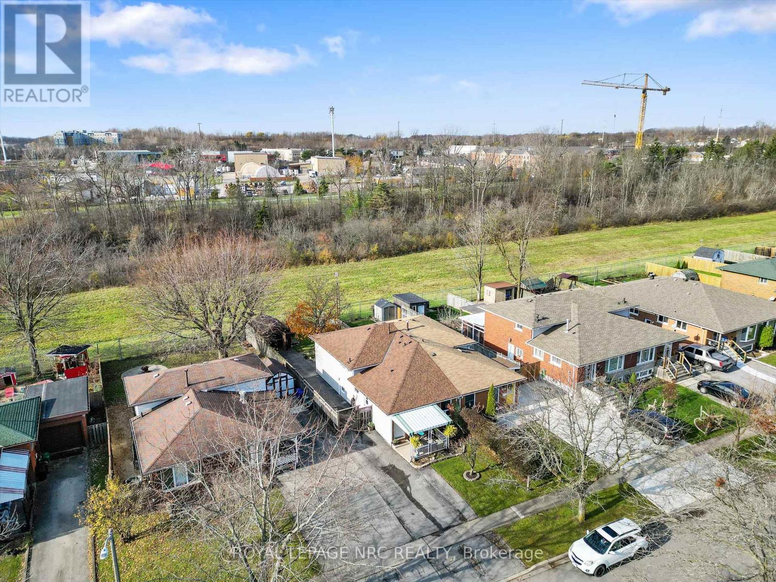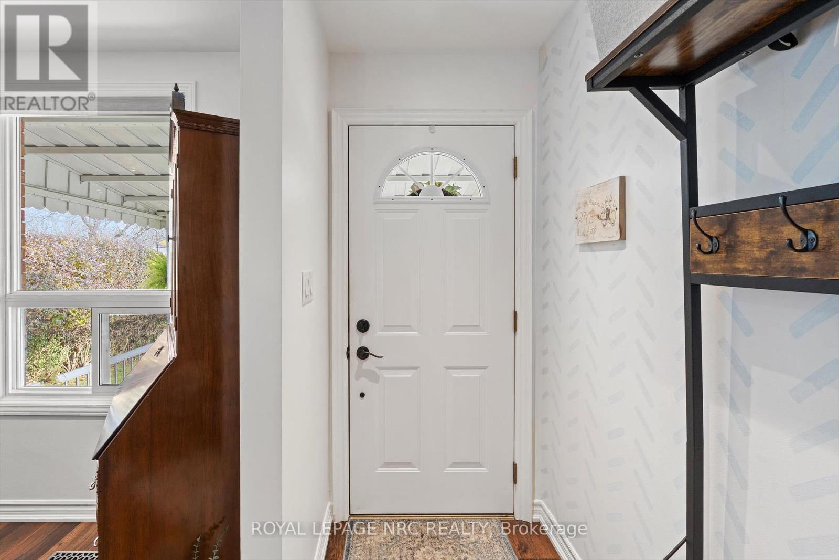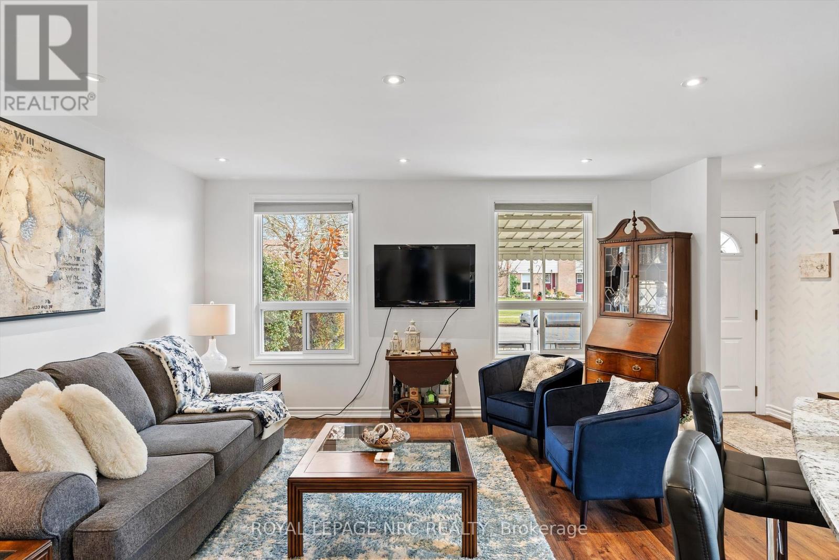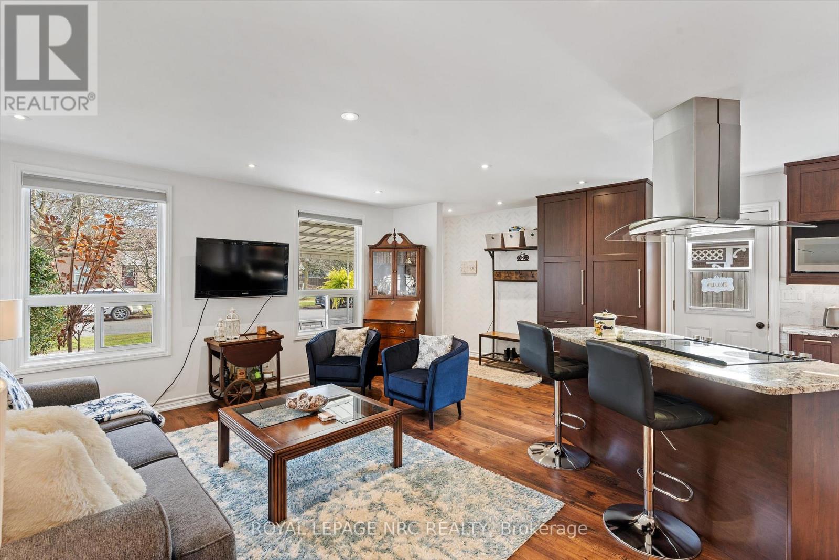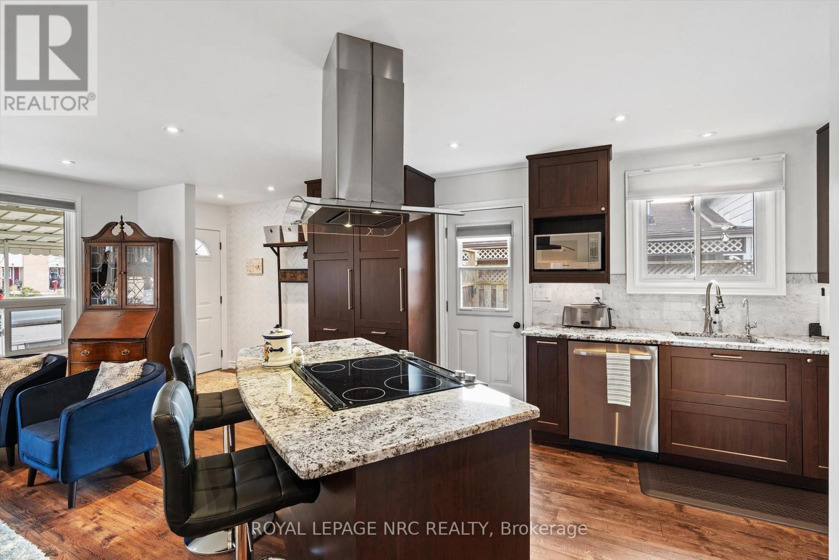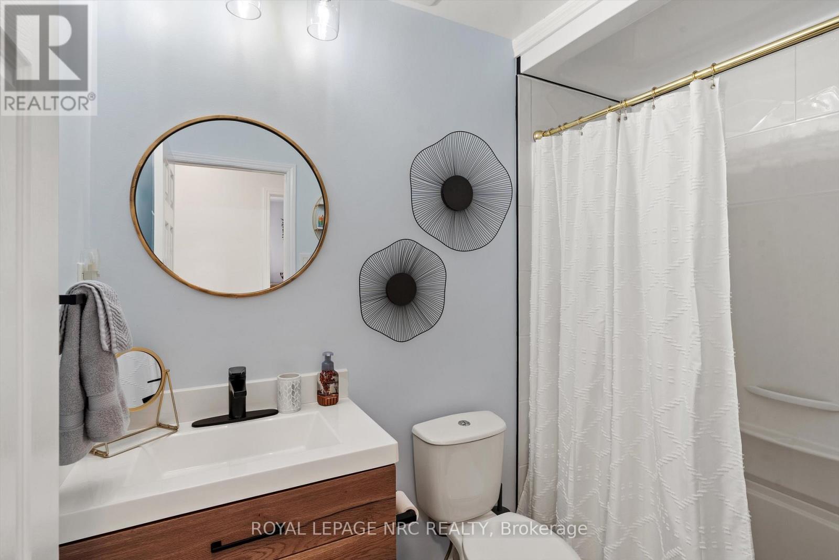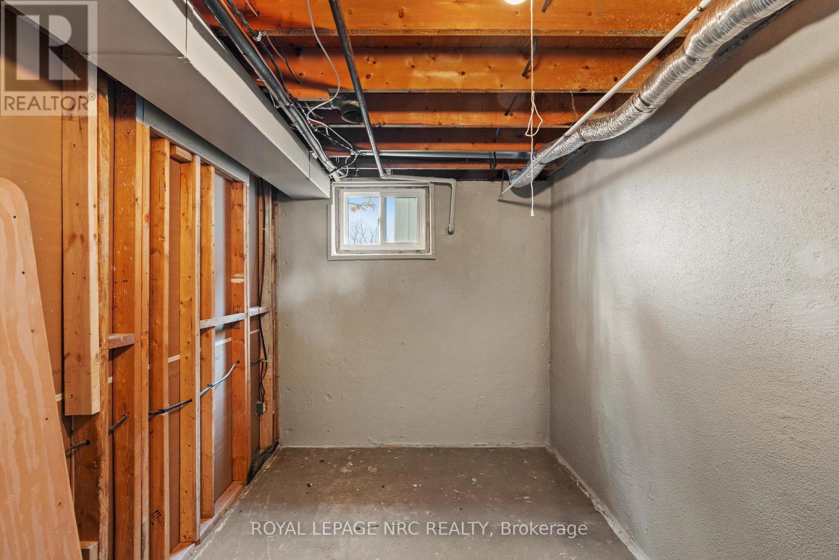3 Bedroom
1 Bathroom
700 - 1,100 ft2
Central Air Conditioning
Forced Air
$569,900
Welcome to 6921 Waters Ave! A stunning backsplit semi nestled in a peaceful Niagara Falls neighborhood! This move-in-ready home is packed with style and comfort, featuring a new roof done in 2022, newer flooring and a beautiful kitchen with granite countertops, perfect for both entertaining and everyday living. The open-concept main floor creates a bright and welcoming space, while the upper level offers three bedrooms and a modernized 4-piece bathroom. The lower level adds even more versatility with a spacious rec room, a spare room that can be used as an office and a rough in for a second bathroom. This home also boasts a fully fenced backyard with no rear neighbors, offering ultimate privacy. Don't miss your chance to own this incredible property! Have a walk through this home via the 3D Tour Link! (id:57134)
Open House
This property has open houses!
Starts at:
2:00 pm
Ends at:
4:00 pm
Property Details
|
MLS® Number
|
X10929817 |
|
Property Type
|
Single Family |
|
Community Name
|
217 - Arad/Fallsview |
|
Amenities Near By
|
Place Of Worship, Public Transit, Schools |
|
Community Features
|
School Bus |
|
Parking Space Total
|
2 |
|
Structure
|
Porch, Shed |
Building
|
Bathroom Total
|
1 |
|
Bedrooms Above Ground
|
3 |
|
Bedrooms Total
|
3 |
|
Appliances
|
Range, Dishwasher, Dryer, Refrigerator, Stove, Washer |
|
Basement Development
|
Finished |
|
Basement Type
|
Full (finished) |
|
Construction Style Attachment
|
Semi-detached |
|
Construction Style Split Level
|
Backsplit |
|
Cooling Type
|
Central Air Conditioning |
|
Exterior Finish
|
Brick Facing, Vinyl Siding |
|
Foundation Type
|
Poured Concrete |
|
Heating Fuel
|
Natural Gas |
|
Heating Type
|
Forced Air |
|
Size Interior
|
700 - 1,100 Ft2 |
|
Type
|
House |
|
Utility Water
|
Municipal Water |
Land
|
Acreage
|
No |
|
Fence Type
|
Fenced Yard |
|
Land Amenities
|
Place Of Worship, Public Transit, Schools |
|
Sewer
|
Sanitary Sewer |
|
Size Depth
|
120 Ft ,4 In |
|
Size Frontage
|
30 Ft ,1 In |
|
Size Irregular
|
30.1 X 120.4 Ft |
|
Size Total Text
|
30.1 X 120.4 Ft|under 1/2 Acre |
|
Zoning Description
|
R2 |
Rooms
| Level |
Type |
Length |
Width |
Dimensions |
|
Lower Level |
Recreational, Games Room |
6.5 m |
3.3 m |
6.5 m x 3.3 m |
|
Lower Level |
Utility Room |
4.31 m |
2.23 m |
4.31 m x 2.23 m |
|
Lower Level |
Office |
2.97 m |
2.33 m |
2.97 m x 2.33 m |
|
Main Level |
Kitchen |
4.26 m |
3.4 m |
4.26 m x 3.4 m |
|
Main Level |
Living Room |
4.27 m |
3.43 m |
4.27 m x 3.43 m |
|
Main Level |
Dining Room |
3.05 m |
2.51 m |
3.05 m x 2.51 m |
|
Upper Level |
Primary Bedroom |
3.69 m |
2.74 m |
3.69 m x 2.74 m |
|
Upper Level |
Bedroom 2 |
3.35 m |
2.43 m |
3.35 m x 2.43 m |
|
Upper Level |
Bedroom 3 |
3.12 m |
2.71 m |
3.12 m x 2.71 m |
|
Upper Level |
Bathroom |
2.43 m |
1.52 m |
2.43 m x 1.52 m |
https://www.realtor.ca/real-estate/27684402/6921-waters-avenue-niagara-falls-217-aradfallsview-217-aradfallsview




