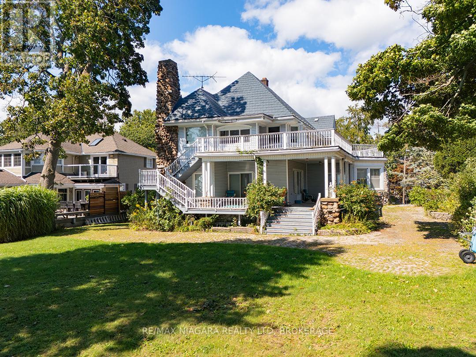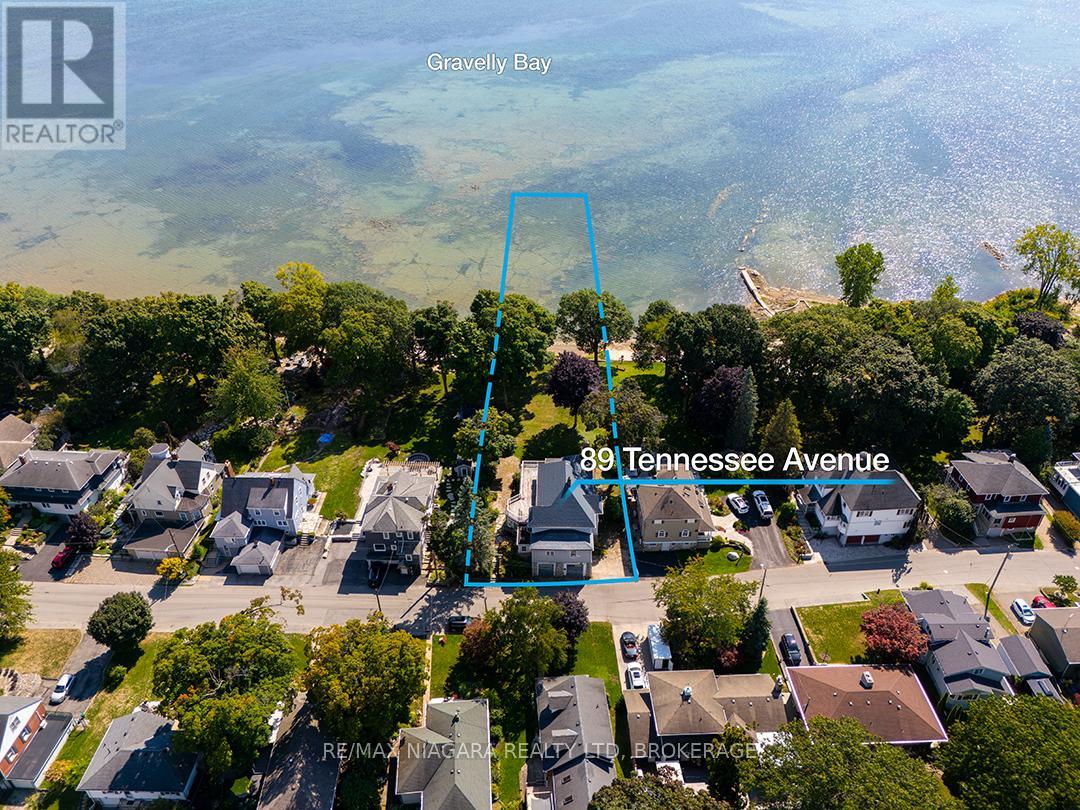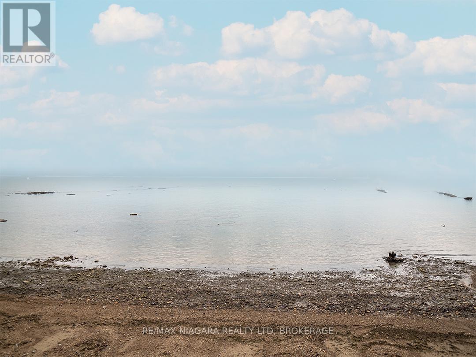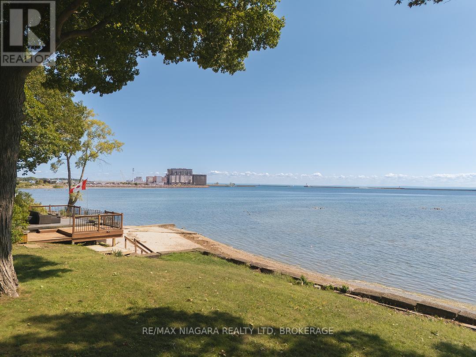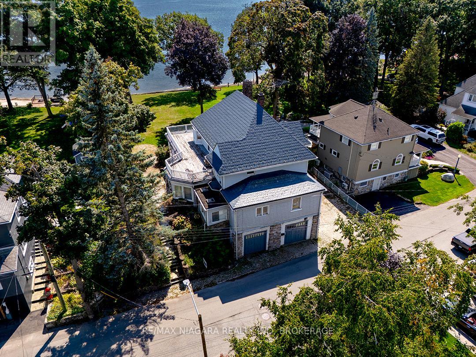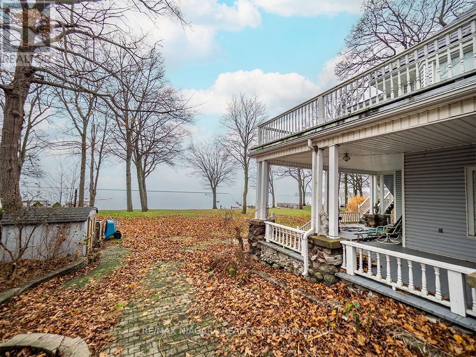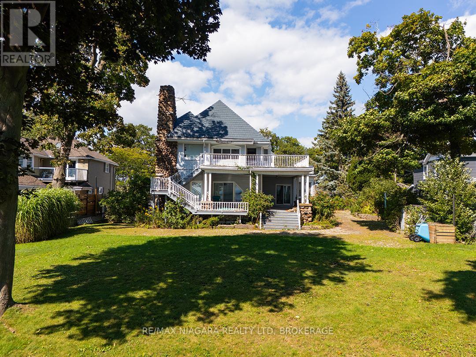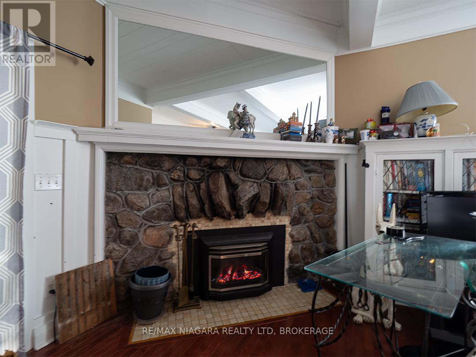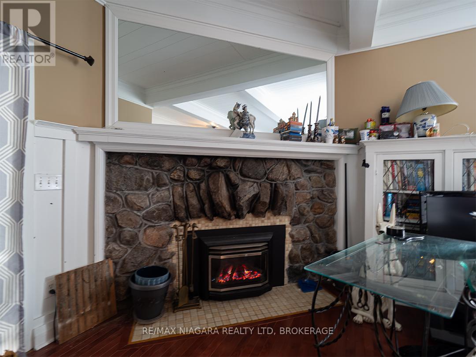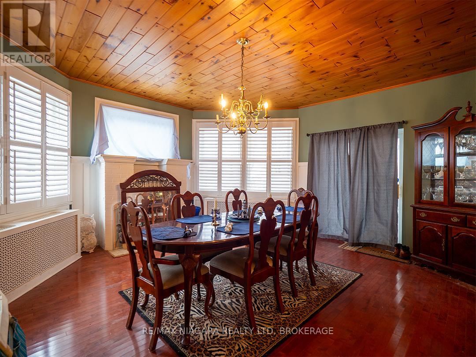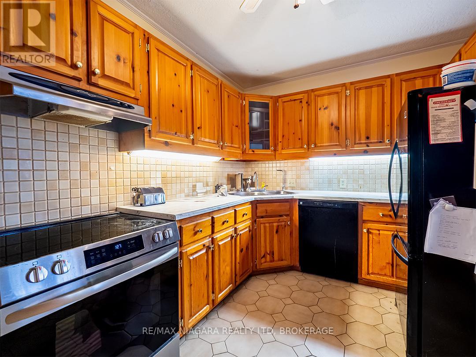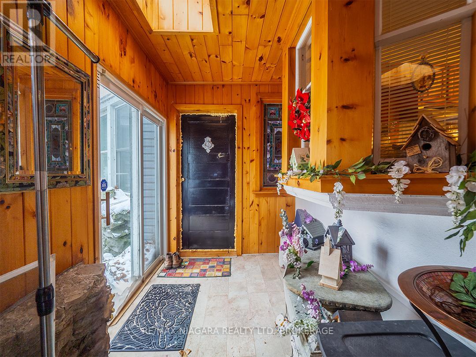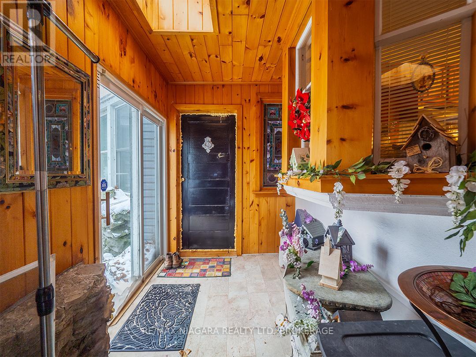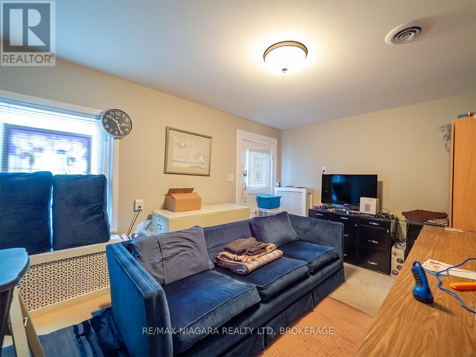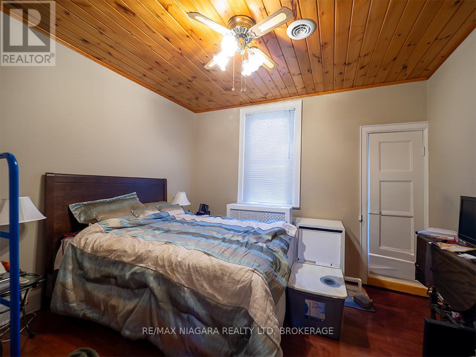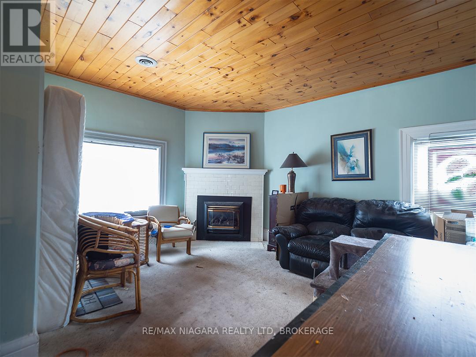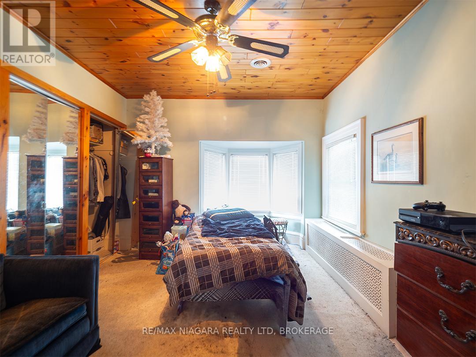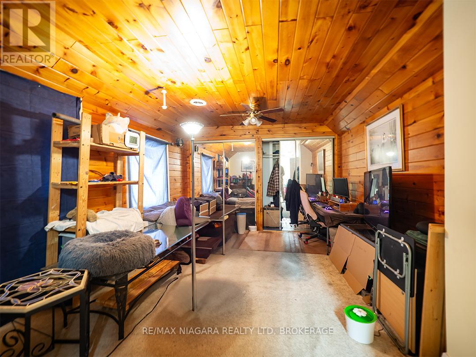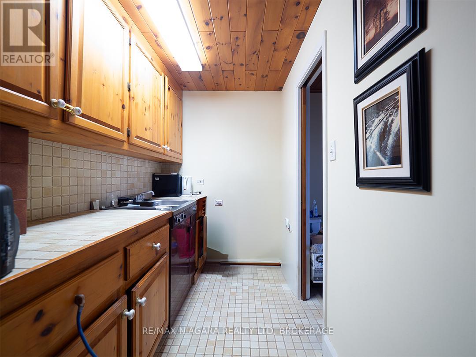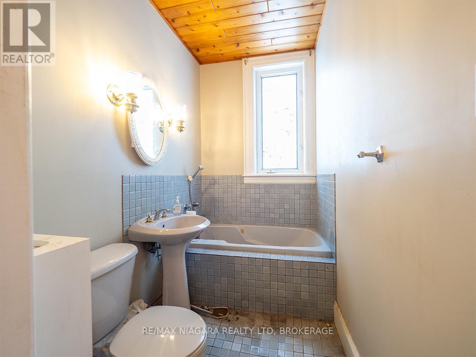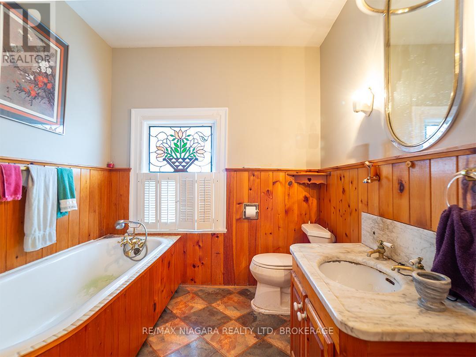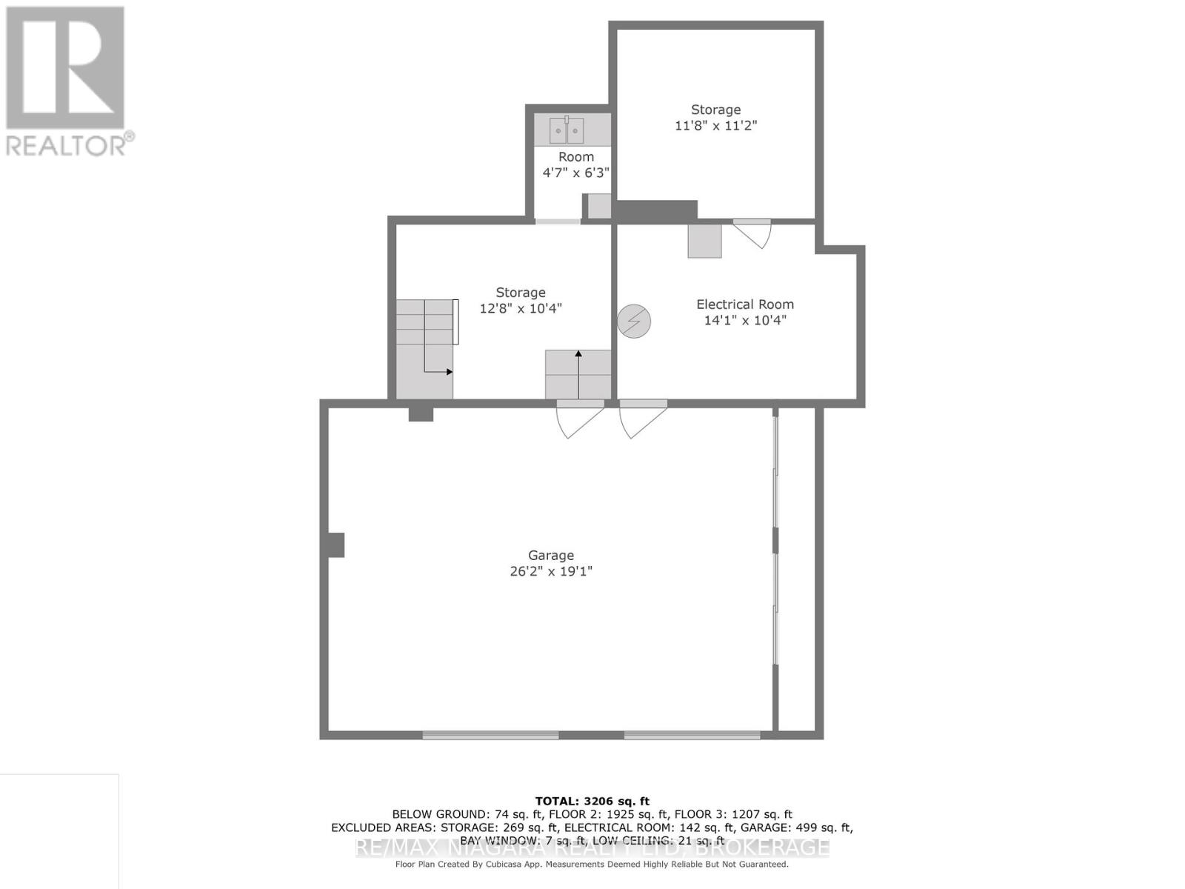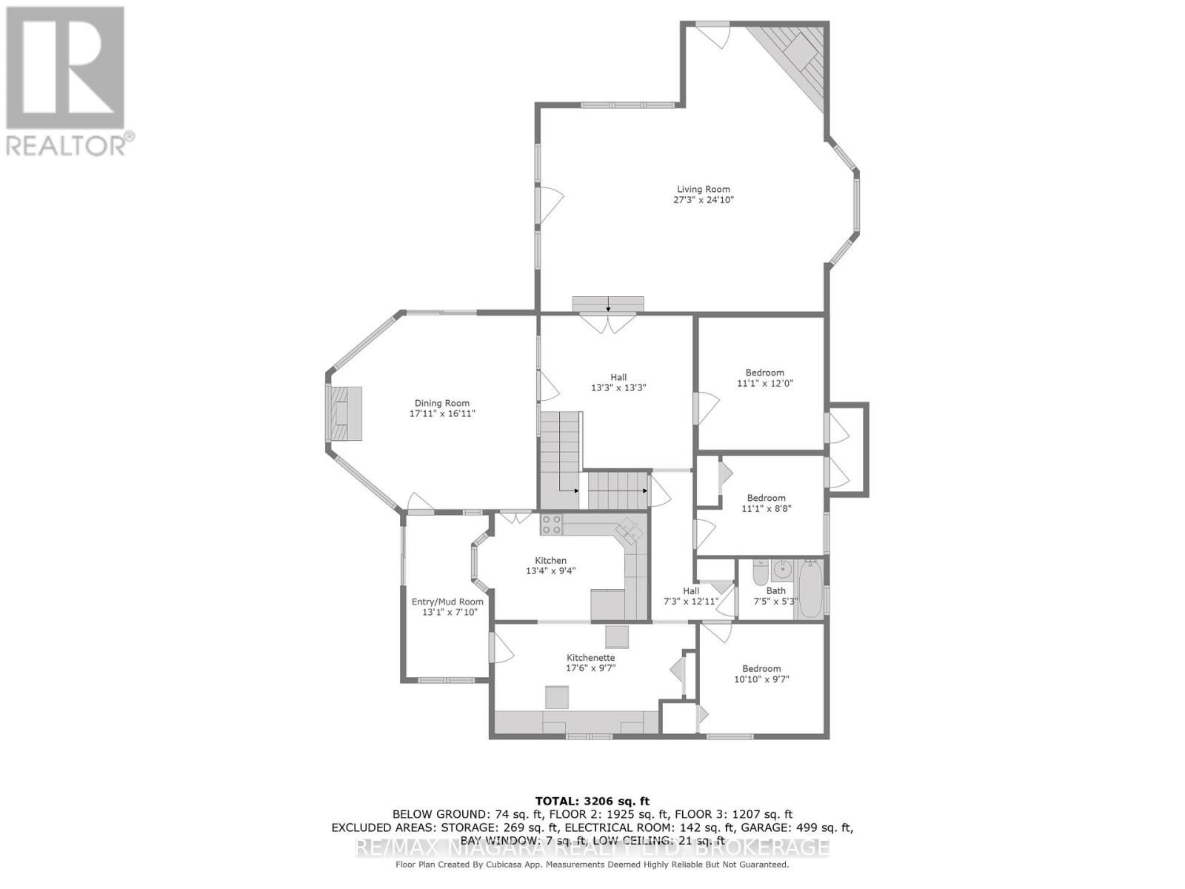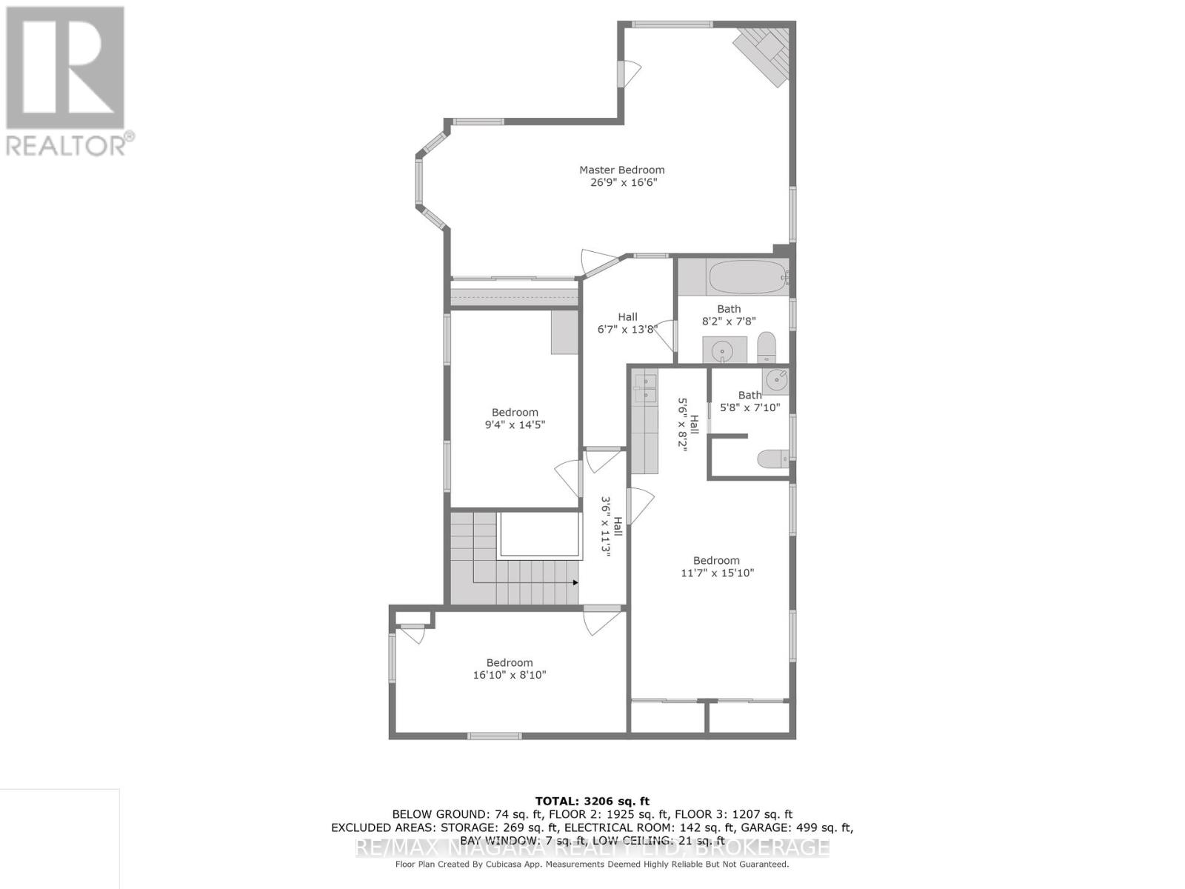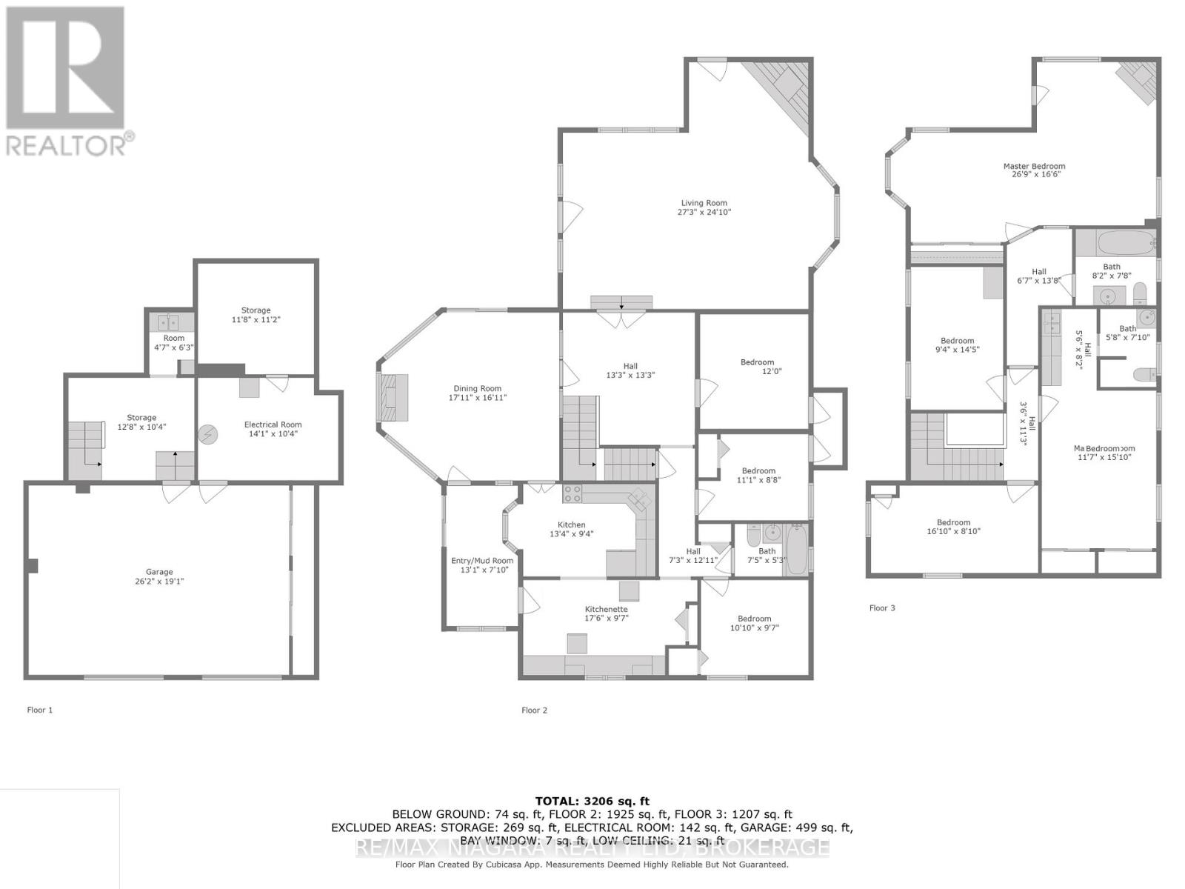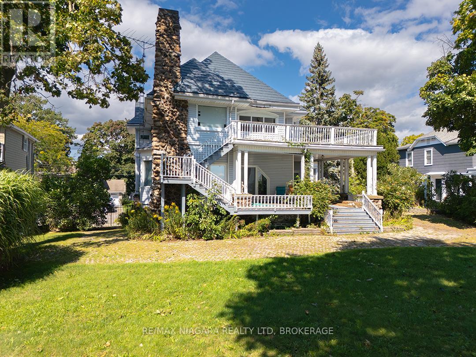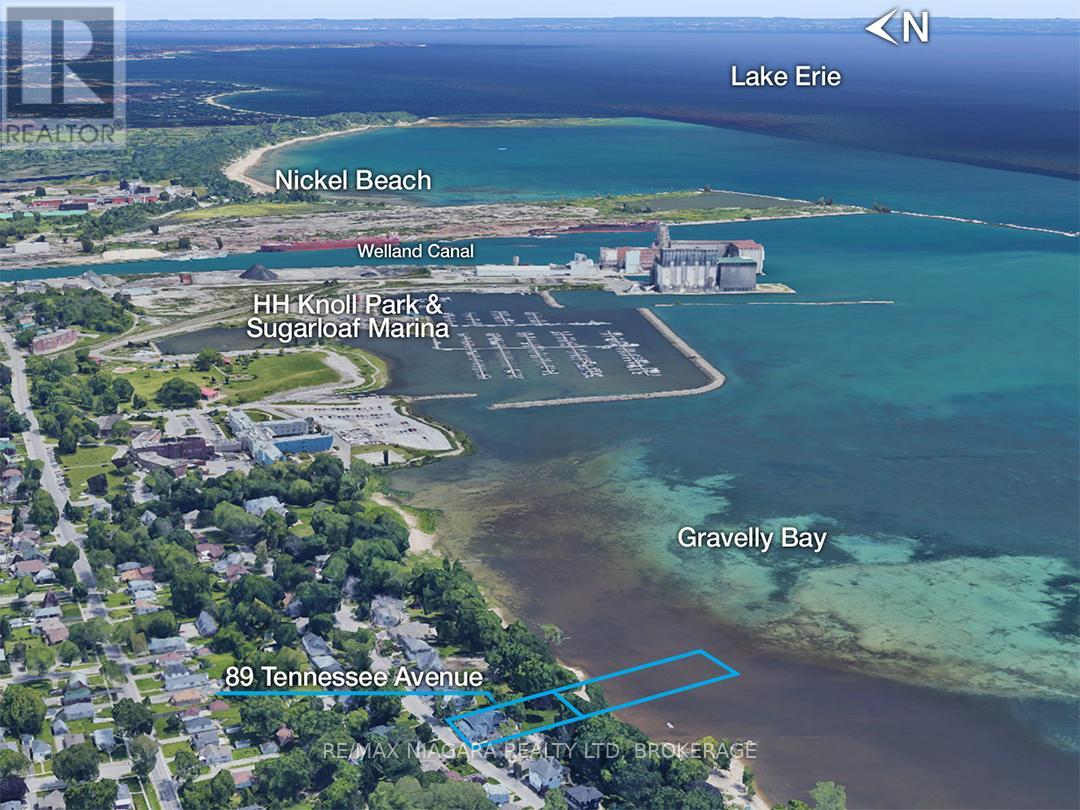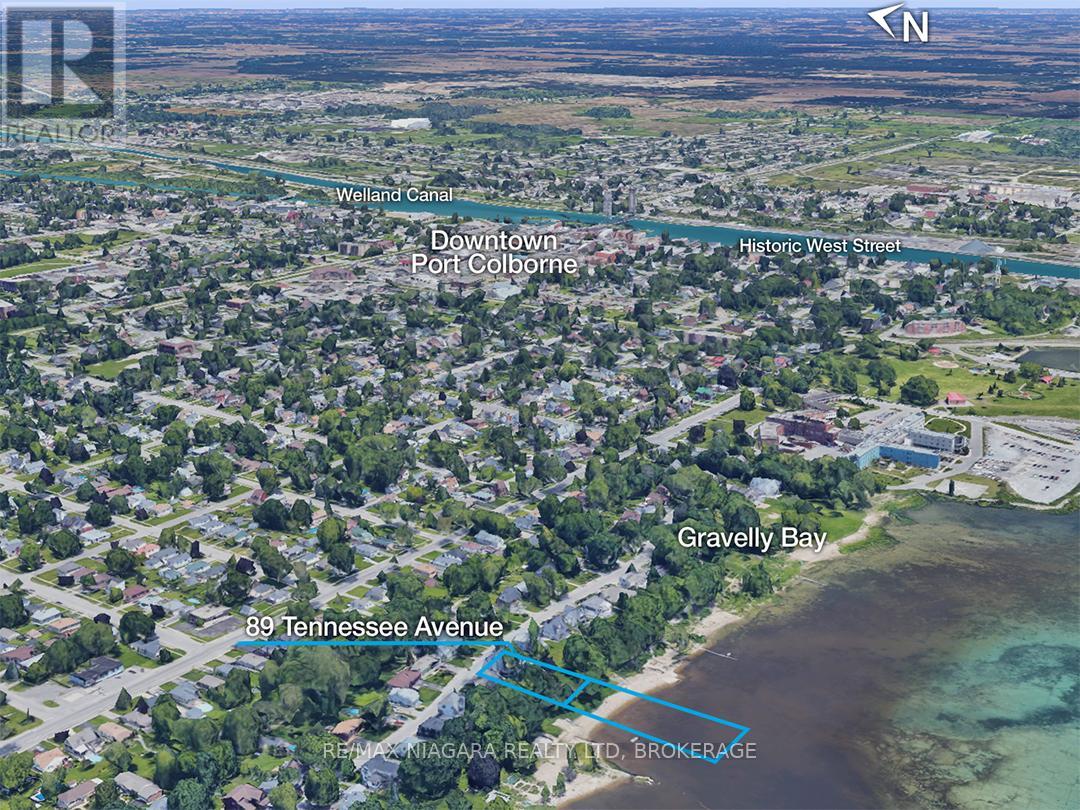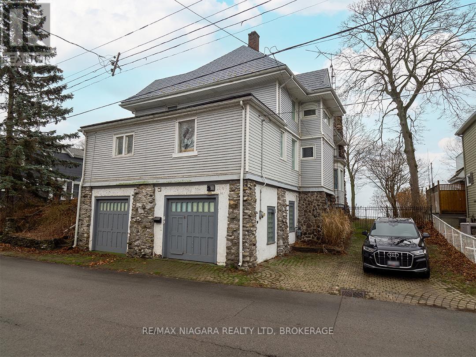5 Bedroom
3 Bathroom
3,000 - 3,500 ft2
Fireplace
Central Air Conditioning
Hot Water Radiator Heat
Waterfront
$1,300,000
Here is your chance! Let the stone gates of Tennessee Avenue welcome you & lead you to your lakefront home! Located along Gravelly Bay on Lake Erie, this prestigious & historic area is renowned for its stately century homes, showcasing architectural charm and character. Built in 1870, 89 Tennessee Avenue has over 3,500+ sq. ft. and features 5 bedrooms and 3 bathrooms - including an ensuite. Features such as period-style wood accents, expansive lake views through most windows, and a graceful staircase showcase this homes historic character. A wraparound lakefront porch and a second-level balcony are ideal for taking in the lake views. This home invites your vision and creativity to breathe new life into its solid framework. With its timeless charm and ample space, it offers the perfect canvas to craft your dream living space.Whether you''re captivated by the historic allure or the picturesque lakeside views, this home offers a unique opportunity to own a piece of Port Colborne's historic past while enjoying the beauty of living along the Lake Erie shore. 89 Tennessee Avenue is just down the road from Sugarloaf Marina and only minutes from the vibrant downtown core. (id:57134)
Property Details
|
MLS® Number
|
X11891963 |
|
Property Type
|
Single Family |
|
Community Name
|
878 - Sugarloaf |
|
Amenities Near By
|
Beach, Marina |
|
Equipment Type
|
None |
|
Features
|
Irregular Lot Size |
|
Parking Space Total
|
4 |
|
Rental Equipment Type
|
None |
|
Structure
|
Porch |
|
View Type
|
Lake View, Direct Water View |
|
Water Front Type
|
Waterfront |
Building
|
Bathroom Total
|
3 |
|
Bedrooms Above Ground
|
5 |
|
Bedrooms Total
|
5 |
|
Amenities
|
Fireplace(s) |
|
Basement Development
|
Unfinished |
|
Basement Type
|
N/a (unfinished) |
|
Construction Style Attachment
|
Detached |
|
Cooling Type
|
Central Air Conditioning |
|
Exterior Finish
|
Stone, Vinyl Siding |
|
Fireplace Present
|
Yes |
|
Fireplace Total
|
2 |
|
Foundation Type
|
Stone |
|
Half Bath Total
|
1 |
|
Heating Fuel
|
Natural Gas |
|
Heating Type
|
Hot Water Radiator Heat |
|
Stories Total
|
2 |
|
Size Interior
|
3,000 - 3,500 Ft2 |
|
Type
|
House |
|
Utility Water
|
Municipal Water |
Parking
Land
|
Access Type
|
Public Road |
|
Acreage
|
No |
|
Land Amenities
|
Beach, Marina |
|
Sewer
|
Sanitary Sewer |
|
Size Depth
|
189 Ft ,6 In |
|
Size Frontage
|
90 Ft ,2 In |
|
Size Irregular
|
90.2 X 189.5 Ft |
|
Size Total Text
|
90.2 X 189.5 Ft |
|
Surface Water
|
Lake/pond |
Rooms
| Level |
Type |
Length |
Width |
Dimensions |
|
Second Level |
Bedroom 2 |
8.15 m |
5.1 m |
8.15 m x 5.1 m |
|
Second Level |
Bedroom 3 |
3.53 m |
4.8 m |
3.53 m x 4.8 m |
|
Second Level |
Bedroom 4 |
2.84 m |
4.39 m |
2.84 m x 4.39 m |
|
Second Level |
Bedroom 5 |
5.13 m |
2.69 m |
5.13 m x 2.69 m |
|
Basement |
Utility Room |
4.29 m |
3.14 m |
4.29 m x 3.14 m |
|
Basement |
Other |
3.86 m |
3.14 m |
3.86 m x 3.14 m |
|
Main Level |
Living Room |
8.3 m |
7.5 m |
8.3 m x 7.5 m |
|
Main Level |
Kitchen |
4 m |
2.8 m |
4 m x 2.8 m |
|
Main Level |
Dining Room |
5.4 m |
5.15 m |
5.4 m x 5.15 m |
|
Main Level |
Mud Room |
3.98 m |
2.38 m |
3.98 m x 2.38 m |
|
Main Level |
Bedroom |
3.38 m |
3.66 m |
3.38 m x 3.66 m |
|
Main Level |
Den |
3.38 m |
2.64 m |
3.38 m x 2.64 m |
https://www.realtor.ca/real-estate/27735853/89-tennessee-avenue-port-colborne-878-sugarloaf-878-sugarloaf


