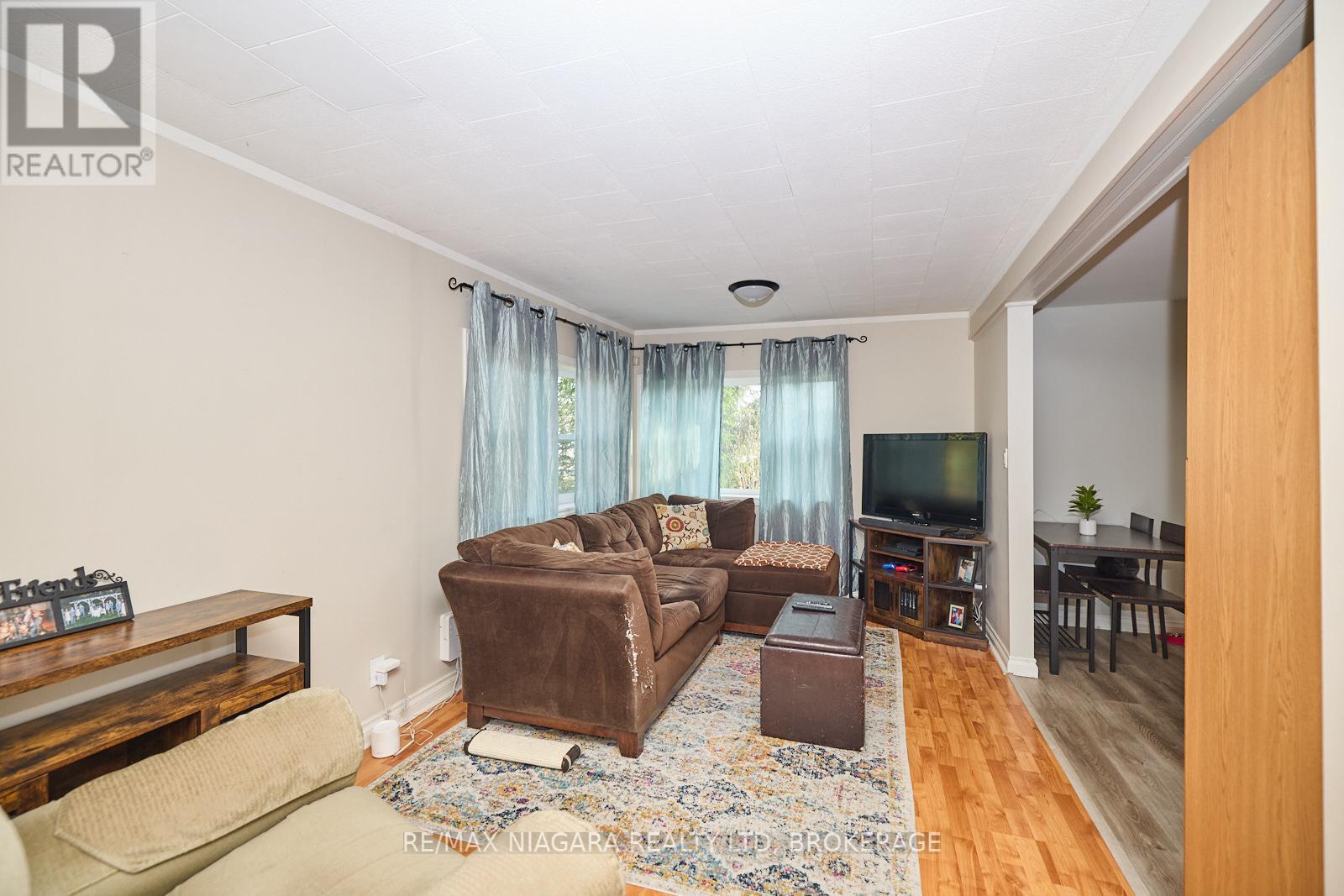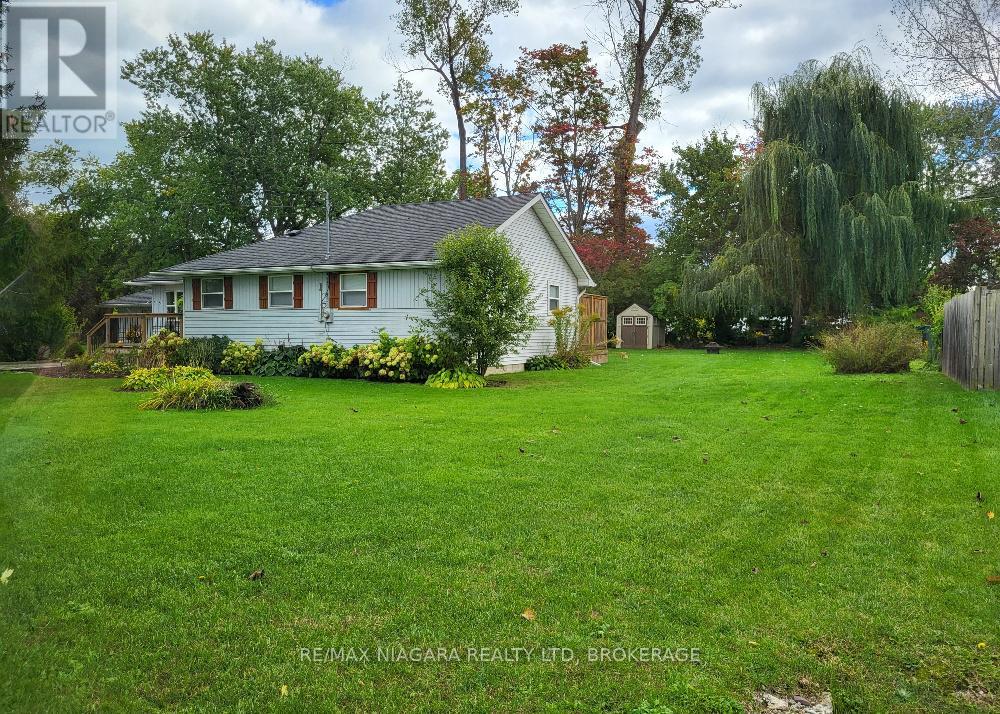2 Bedroom
2 Bathroom
1,100 - 1,500 ft2
Bungalow
Forced Air
$524,900
Welcome to this charming bungalow nestled on a spacious 105 ft x 125 ft lot in the sought-after Thunder Bay area of Ridgeway. Perfect as a starter home or for downsizers looking to embrace quiet, relaxed, single-level living! This 1,200-square-foot, 2-bedroom, 2-bathroom residence is ideally located just blocks from the shores of Lake Erie, Bernard Beach, and the scenic 26km Friendship Trail, which offers endless opportunities for walking, running, and cycling. Inside, the home features beautiful hardwood floors, vaulted ceilings, charming wood beam accents, and open-concept living. Beyond the welcoming foyer, the layout includes two generously sized bedrooms, with the primary bedroom offering an ensuite bathroom, a large walk-in closet, and garden doors that open onto the spacious back deck. Recent updates include a new kitchen floor & countertop (2022), new washer & dryer (2023), new roof shingles (2021), new decks in the front (2019) & back (2018). The insulated garage is currently being used as a man cave/lady lair/workshop but can easily be converted back to a functioning 22'x17' garage with plenty of room for a car and more. A must-have separate room at the back of the garage is ideal for all bungalow storage needs. The immaculately and lovingly maintained lawns and perennial gardens, are nurtured by the water collected in the rain barrel. Lawn and garden items can be stored separately in the secure 6'x6' shed out back. The expansive yard, framed by mature trees, provides a serene setting to enjoy the sights and sounds of nature. Convenience is at your doorstep, with Downtown Ridgeway's quaint shops and restaurants just a 10-minute walk away and Crystal Beach's lakeside amenities a mere 2-minute drive. For those needing to travel further, the QEW to Niagara Falls and Toronto, or the Peace Bridge to the USA, is just a 15-minute drive. (id:57134)
Property Details
|
MLS® Number
|
X11012432 |
|
Property Type
|
Single Family |
|
Community Name
|
335 - Ridgeway |
|
Parking Space Total
|
3 |
|
Structure
|
Deck |
Building
|
Bathroom Total
|
2 |
|
Bedrooms Above Ground
|
2 |
|
Bedrooms Total
|
2 |
|
Appliances
|
Water Heater, Dryer, Refrigerator, Stove, Washer |
|
Architectural Style
|
Bungalow |
|
Construction Style Attachment
|
Detached |
|
Exterior Finish
|
Aluminum Siding |
|
Foundation Type
|
Unknown |
|
Half Bath Total
|
1 |
|
Heating Fuel
|
Natural Gas |
|
Heating Type
|
Forced Air |
|
Stories Total
|
1 |
|
Size Interior
|
1,100 - 1,500 Ft2 |
|
Type
|
House |
|
Utility Water
|
Municipal Water |
Parking
Land
|
Acreage
|
No |
|
Sewer
|
Sanitary Sewer |
|
Size Depth
|
125 Ft |
|
Size Frontage
|
105 Ft |
|
Size Irregular
|
105 X 125 Ft |
|
Size Total Text
|
105 X 125 Ft|under 1/2 Acre |
|
Zoning Description
|
R1 |
Rooms
| Level |
Type |
Length |
Width |
Dimensions |
|
Main Level |
Kitchen |
3.68 m |
2.77 m |
3.68 m x 2.77 m |
|
Main Level |
Living Room |
6.12 m |
3.35 m |
6.12 m x 3.35 m |
|
Main Level |
Bedroom |
3.96 m |
6.78 m |
3.96 m x 6.78 m |
|
Main Level |
Bathroom |
0.94 m |
1.45 m |
0.94 m x 1.45 m |
|
Main Level |
Bedroom |
3.91 m |
5.18 m |
3.91 m x 5.18 m |
|
Main Level |
Bathroom |
2.13 m |
2.49 m |
2.13 m x 2.49 m |
https://www.realtor.ca/real-estate/27685428/3181-poplar-avenue-fort-erie-335-ridgeway-335-ridgeway
RE/MAX NIAGARA REALTY LTD, BROKERAGE
283 Ridge Rd N
Ridgeway,
Ontario
L0S 1N0
(905) 894-1110

































