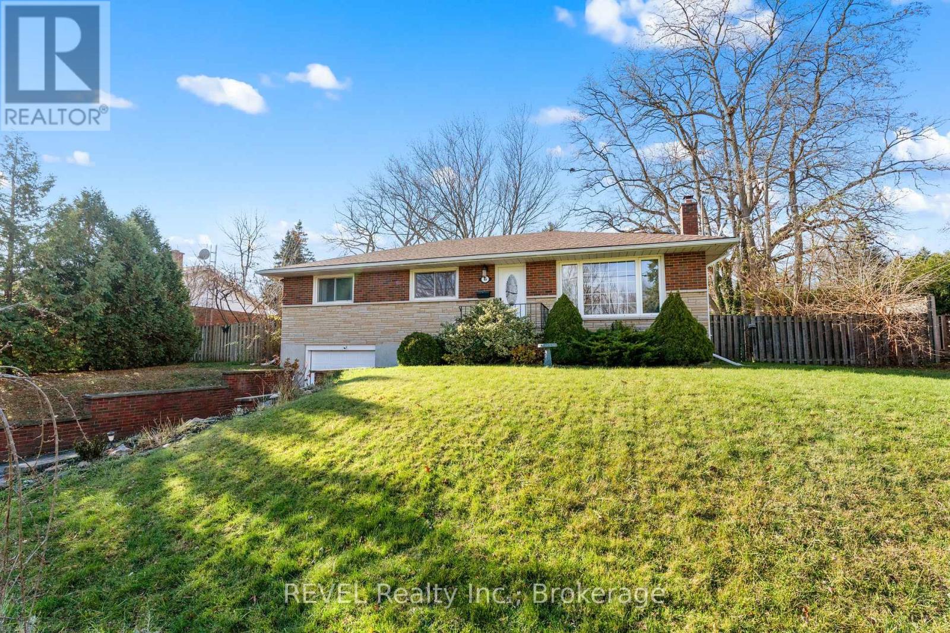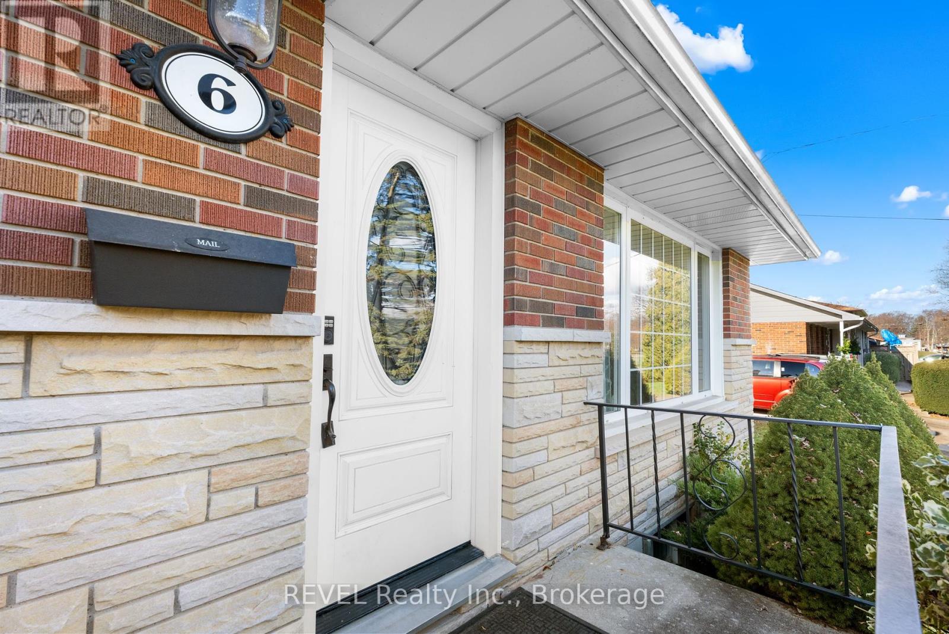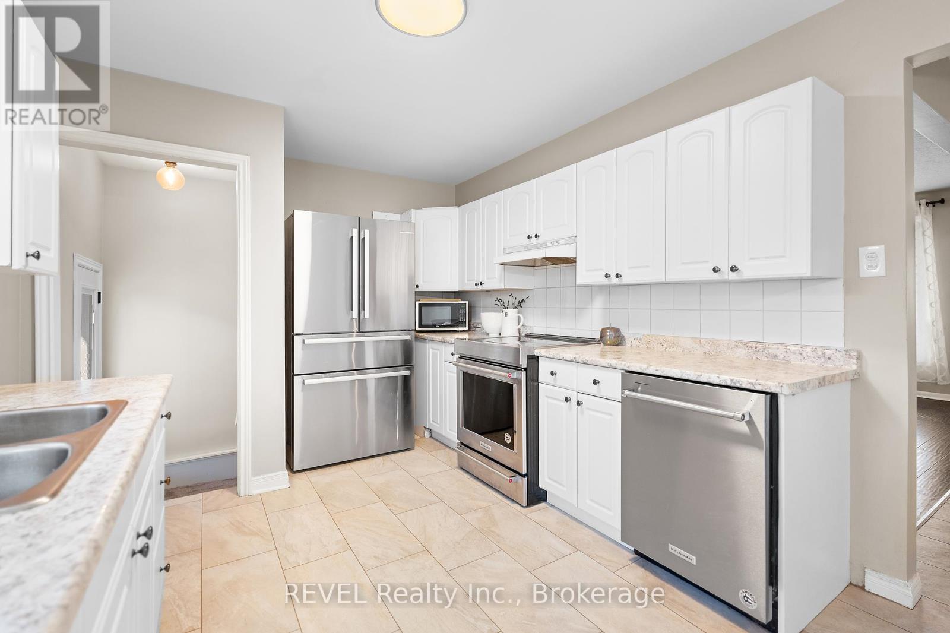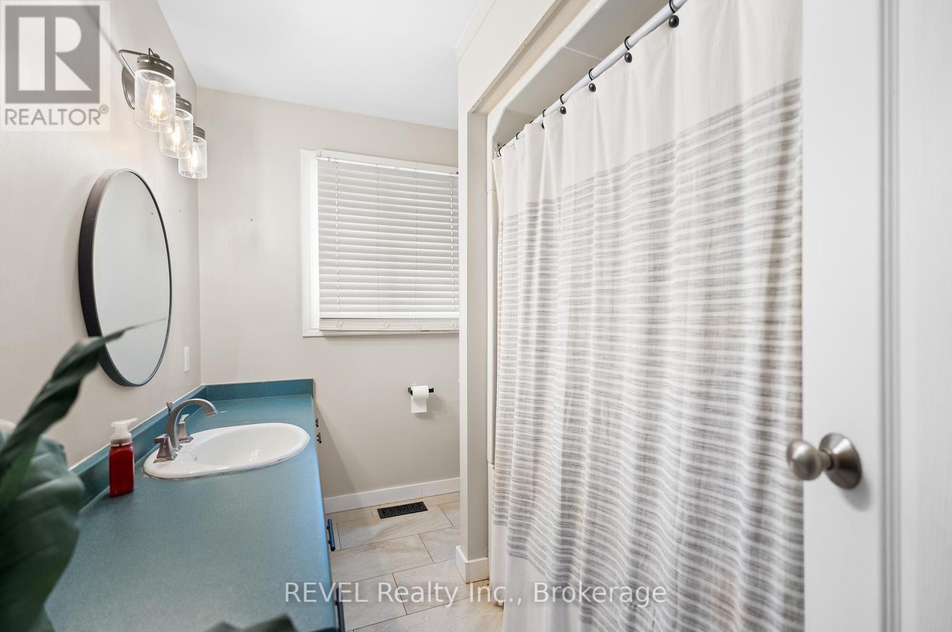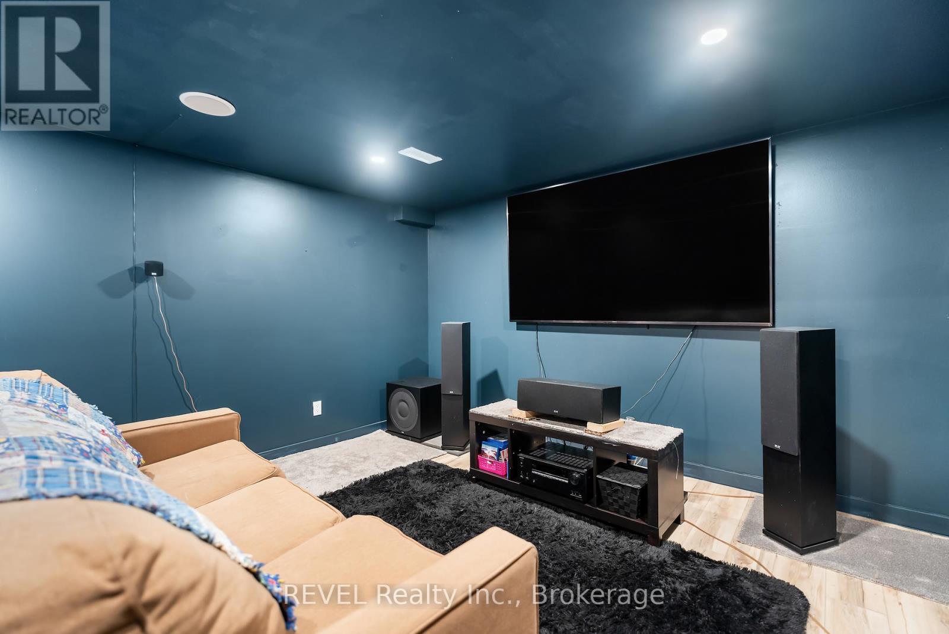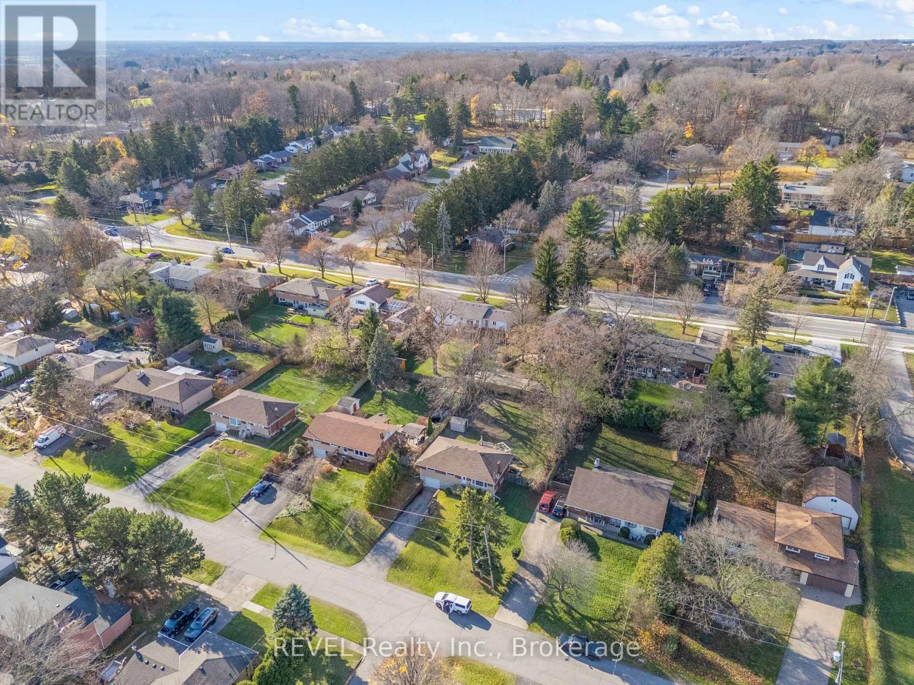6 Stella Street Pelham, Ontario L0S 1E0
$649,900
Welcome to 6 Stella, A beautiful brink bungalow situated on a quiet cul-de-sac in sought after Fonthill. This home is located walking distances to schools, parks, trails, arena, quaint shops and all of the wonderful things Fonthill has to offer. As you enter the home you are welcomed by a spacious living room offering tons of natural lighting and engineered hardwood floors. Oversized kitchen features tons of storage and counter space as well as an eat-in dining area. Sliding doors off the kitchen invites you to the spacious backyard that is awaiting your personal touches. Main floor is completed with 3 well sized bedrooms and a 4 pc bath. Lower level features 2 finished areas for entertainment as well as an unfinished storage / laundry area. If you're looking for peace and tranquility while being within close distance to entertainment, then look no further! (id:57134)
Property Details
| MLS® Number | X11824085 |
| Property Type | Single Family |
| Community Name | 662 - Fonthill |
| Parking Space Total | 3 |
Building
| Bathroom Total | 1 |
| Bedrooms Above Ground | 3 |
| Bedrooms Total | 3 |
| Appliances | Dishwasher, Dryer, Refrigerator, Stove, Washer |
| Architectural Style | Bungalow |
| Basement Development | Finished |
| Basement Type | N/a (finished) |
| Construction Style Attachment | Detached |
| Cooling Type | Central Air Conditioning |
| Exterior Finish | Brick |
| Foundation Type | Block |
| Heating Fuel | Natural Gas |
| Heating Type | Forced Air |
| Stories Total | 1 |
| Size Interior | 1,100 - 1,500 Ft2 |
| Type | House |
| Utility Water | Municipal Water |
Parking
| Attached Garage |
Land
| Acreage | No |
| Sewer | Sanitary Sewer |
| Size Depth | 150 Ft ,4 In |
| Size Frontage | 80 Ft ,2 In |
| Size Irregular | 80.2 X 150.4 Ft |
| Size Total Text | 80.2 X 150.4 Ft|under 1/2 Acre |
| Zoning Description | R1 |
Rooms
| Level | Type | Length | Width | Dimensions |
|---|---|---|---|---|
| Basement | Recreational, Games Room | 3.94 m | 3.43 m | 3.94 m x 3.43 m |
| Basement | Media | 3.81 m | 3.71 m | 3.81 m x 3.71 m |
| Basement | Laundry Room | 4.06 m | 6.12 m | 4.06 m x 6.12 m |
| Main Level | Living Room | 4.83 m | 4.47 m | 4.83 m x 4.47 m |
| Main Level | Kitchen | 3.1 m | 6.38 m | 3.1 m x 6.38 m |
| Main Level | Bedroom | 3.81 m | 3.18 m | 3.81 m x 3.18 m |
| Main Level | Bedroom 2 | 4.7 m | 3.43 m | 4.7 m x 3.43 m |
| Main Level | Bedroom 3 | 2.74 m | 3.35 m | 2.74 m x 3.35 m |
https://www.realtor.ca/real-estate/27702679/6-stella-street-pelham-662-fonthill-662-fonthill
4 Livingston Avenue - Unit 3b
Grimsby, Ontario L3M 1K5
4 Livingston Avenue - Unit 3
Grimsby, Ontario L3M 1K5




