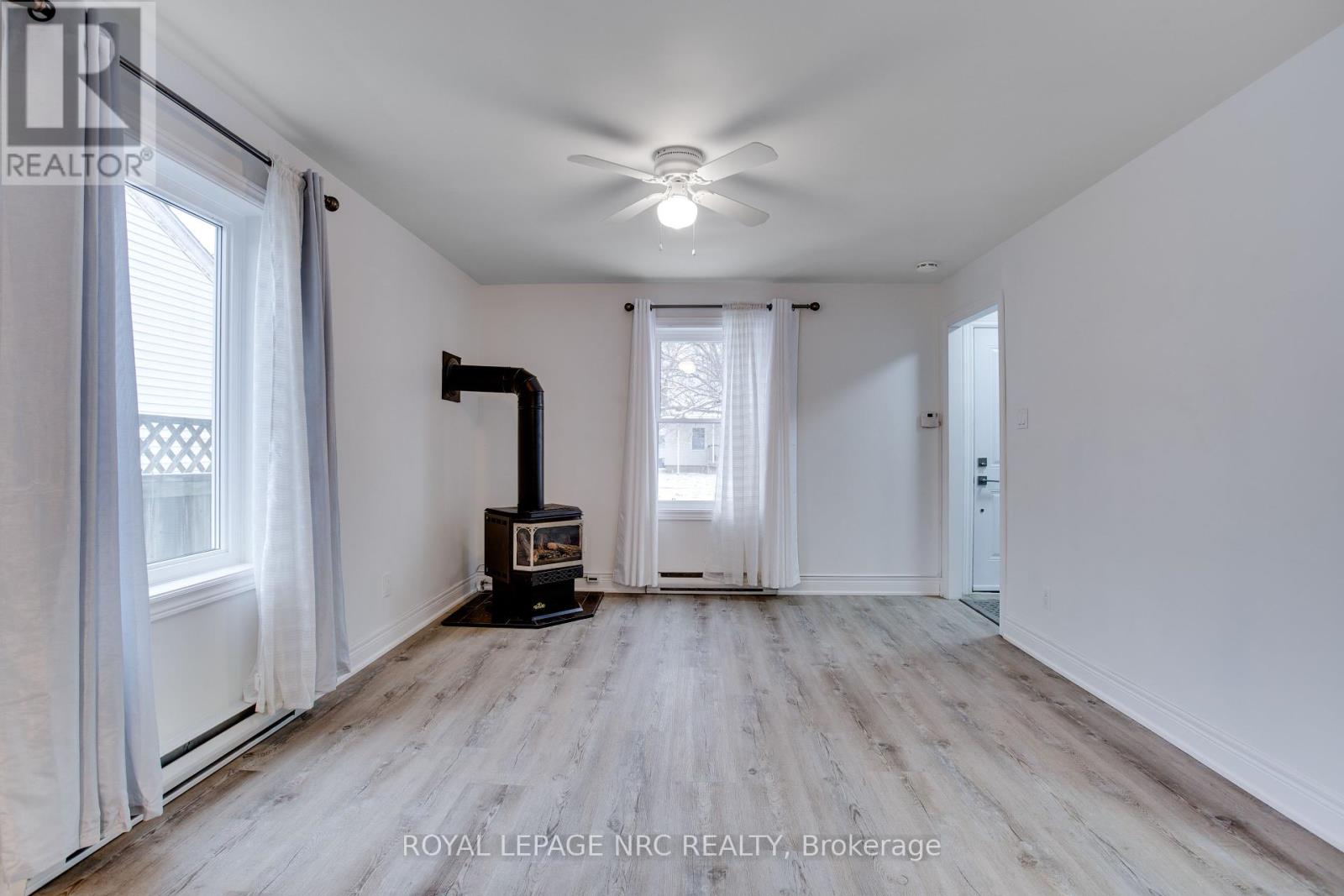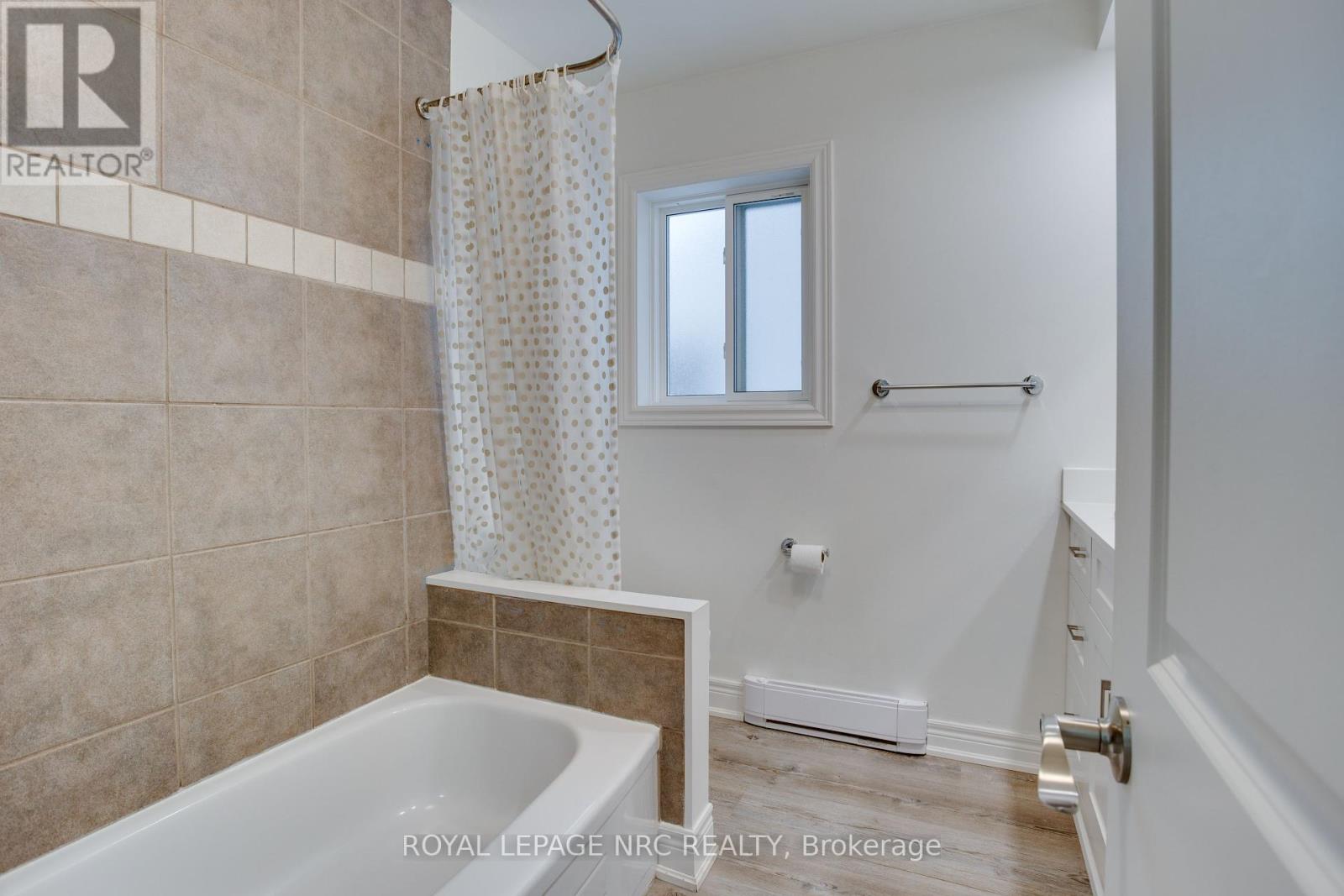3 Bedroom
1 Bathroom
700 - 1,100 ft2
Fireplace
Window Air Conditioner
Baseboard Heaters
$479,000
This charming, updated home offers the perfect blend of comfort and convenience, ideal for a young family just starting out or retirees looking for easy living. With thoughtful updates and a spacious layout, this home is truly move-in ready. The main floor features a spacious living room that is bright and inviting, featuring a cozy gas fireplace. The open-concept kitchen and living room area creates a perfect space for entertaining and family gatherings. The modern kitchen is beautifully designed with sleek finishes, making cooking a joy. One of the standout features of this home is the lovely sunroom on the main floor that overlooks the good sized yard that backs onto Crown land, offering peace and quiet. On the main floor is a large, welcoming primary bedroom, featuring corner windows and easy access to the updated 4 piece bathroom. For added convenience, the laundry is also located on the main floor. Upstairs, you'll find two good-sized bedrooms, each with charming built-in closets that offer both character and practicality. Additionally, there is another closet in the hallway for extra storage space. There is an 8x12 ft shed outback for all those extra things you need to store. The home has had several updates in the last two years: (Sunroom: floors, beams and new subfloor. All new windows, vinyl flooring throughout, fresh paint, new doors and trim, eaves, etc.) Located in the north end of St. Catharines, just a few blocks from the Fairview Mall, this quiet and convenient property offers all shopping amenities. Whether you're a young family looking for a welcoming and functional space, or you're ready to downsize to a low-maintenance home, this property is a perfect fit. Don't miss your chance to make this beautiful, move-in-ready home yours! ** This is a linked property.** (id:57134)
Property Details
|
MLS® Number
|
X11884546 |
|
Property Type
|
Single Family |
|
Community Name
|
446 - Fairview |
|
Parking Space Total
|
3 |
Building
|
Bathroom Total
|
1 |
|
Bedrooms Above Ground
|
3 |
|
Bedrooms Total
|
3 |
|
Amenities
|
Fireplace(s) |
|
Appliances
|
Water Heater, Dishwasher, Microwave, Refrigerator, Stove, Window Coverings |
|
Basement Development
|
Unfinished |
|
Basement Type
|
Crawl Space (unfinished) |
|
Construction Style Attachment
|
Detached |
|
Cooling Type
|
Window Air Conditioner |
|
Exterior Finish
|
Vinyl Siding |
|
Fireplace Present
|
Yes |
|
Fireplace Total
|
1 |
|
Flooring Type
|
Vinyl |
|
Foundation Type
|
Block |
|
Heating Fuel
|
Electric |
|
Heating Type
|
Baseboard Heaters |
|
Stories Total
|
2 |
|
Size Interior
|
700 - 1,100 Ft2 |
|
Type
|
House |
|
Utility Water
|
Municipal Water |
Land
|
Acreage
|
No |
|
Sewer
|
Sanitary Sewer |
|
Size Depth
|
100 Ft |
|
Size Frontage
|
40 Ft |
|
Size Irregular
|
40 X 100 Ft |
|
Size Total Text
|
40 X 100 Ft |
|
Zoning Description
|
R2 |
Rooms
| Level |
Type |
Length |
Width |
Dimensions |
|
Second Level |
Bedroom |
2.36 m |
4.49 m |
2.36 m x 4.49 m |
|
Second Level |
Bedroom 2 |
3.6 m |
4.49 m |
3.6 m x 4.49 m |
|
Main Level |
Living Room |
4.43 m |
3.6 m |
4.43 m x 3.6 m |
|
Main Level |
Laundry Room |
2.36 m |
2.07 m |
2.36 m x 2.07 m |
|
Main Level |
Kitchen |
3.71 m |
2.93 m |
3.71 m x 2.93 m |
|
Main Level |
Sunroom |
3.98 m |
2.51 m |
3.98 m x 2.51 m |
|
Main Level |
Primary Bedroom |
3.59 m |
3.61 m |
3.59 m x 3.61 m |
|
Main Level |
Bathroom |
2.36 m |
2.26 m |
2.36 m x 2.26 m |
https://www.realtor.ca/real-estate/27719780/27-doncaster-boulevard-st-catharines-446-fairview-446-fairview



























