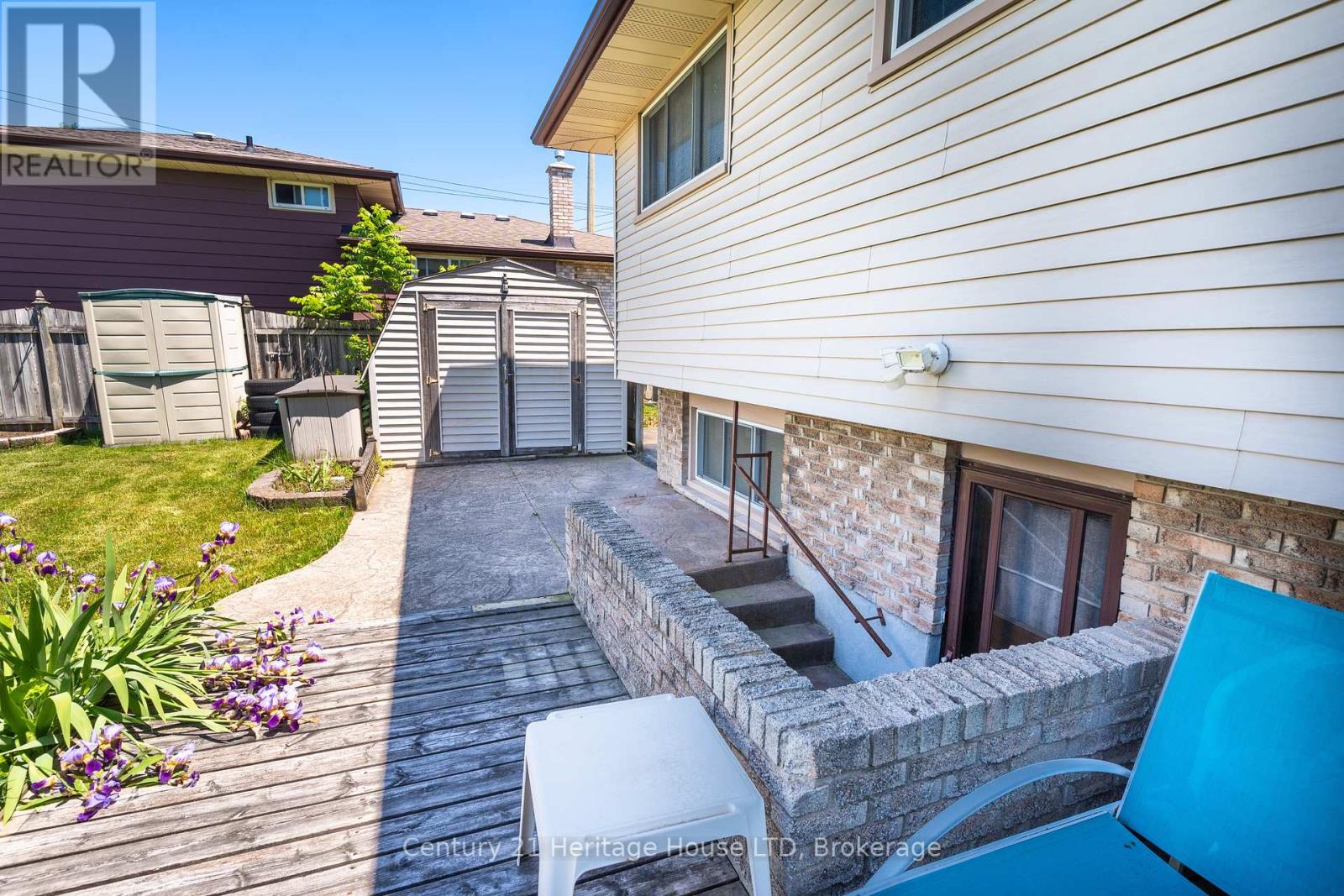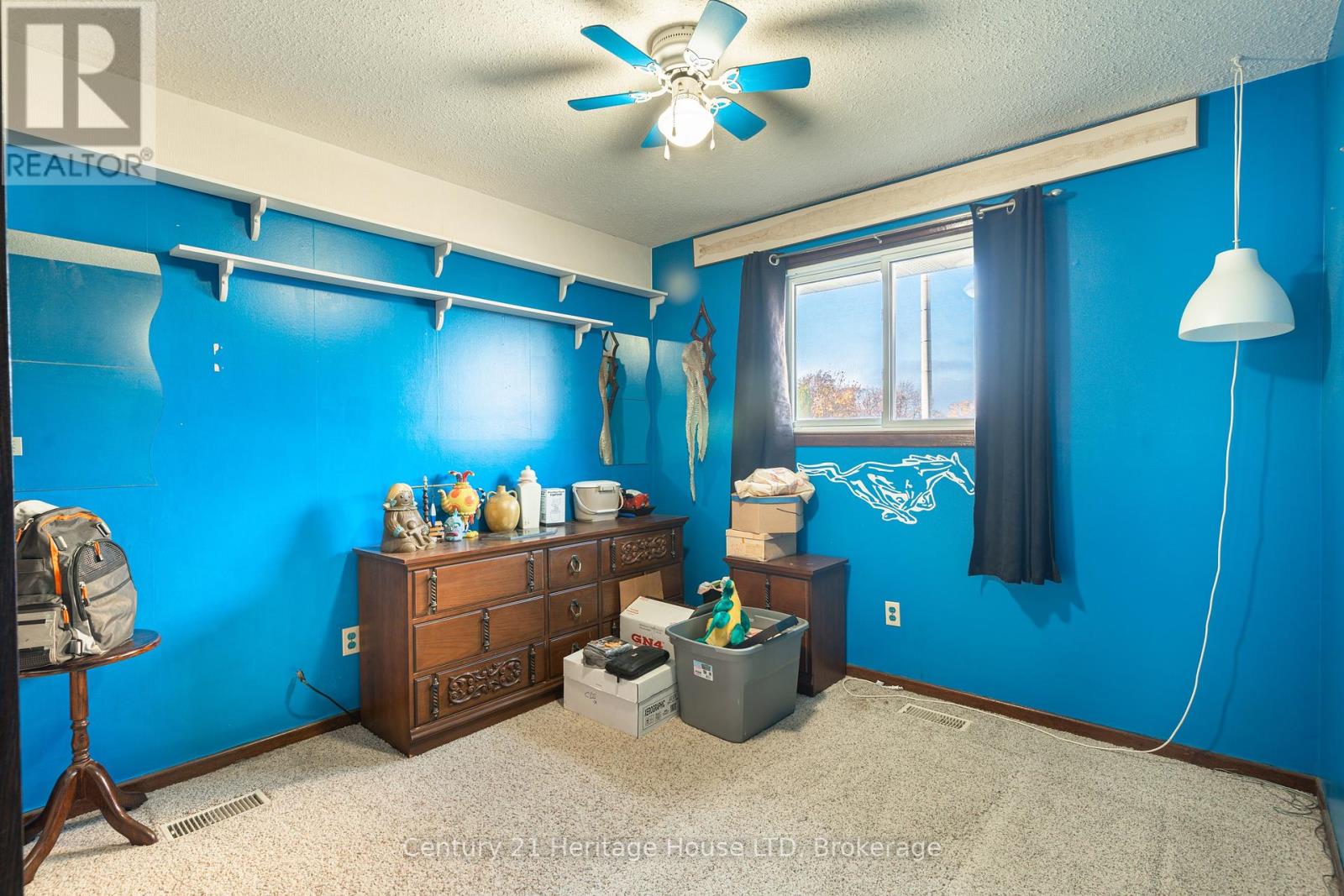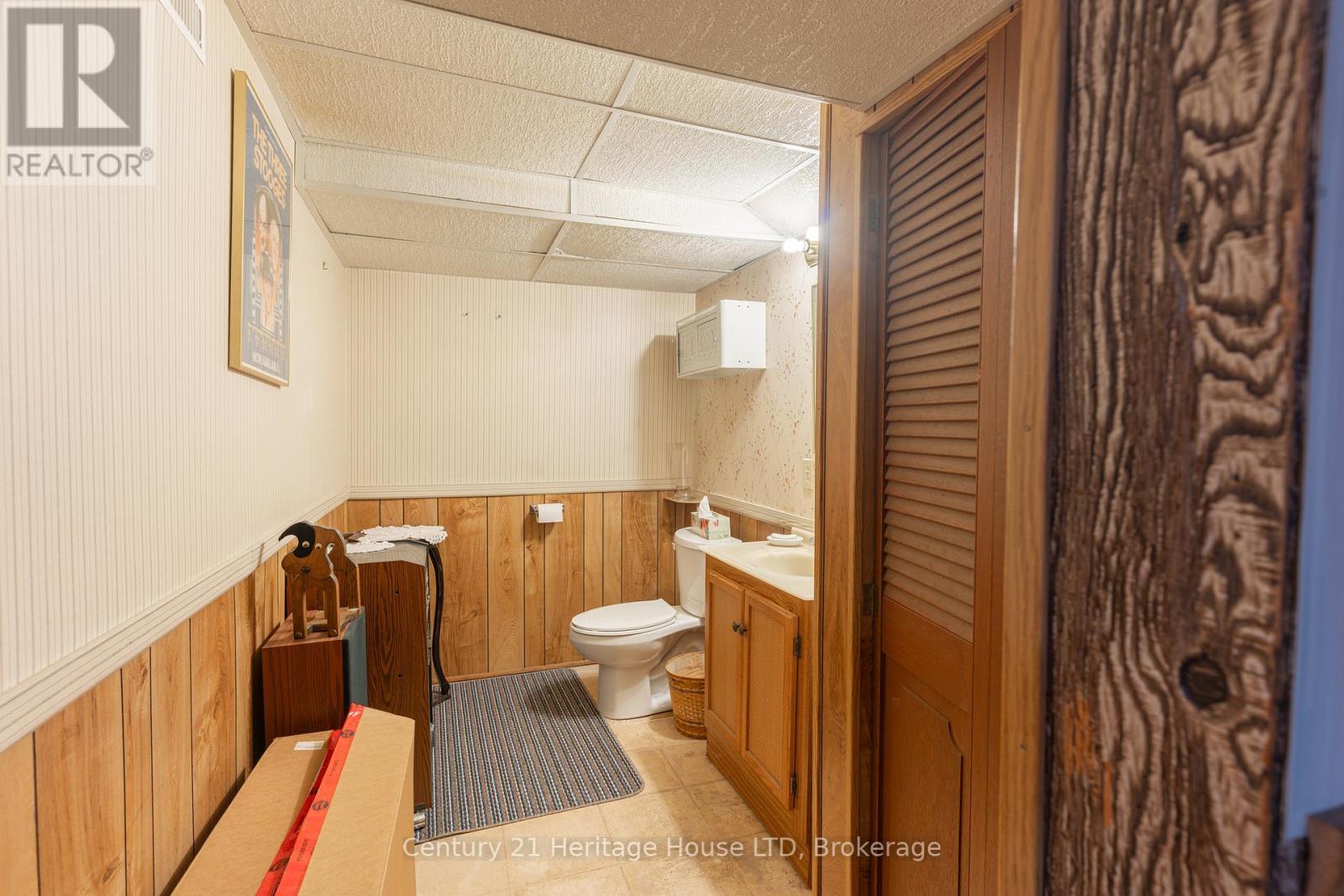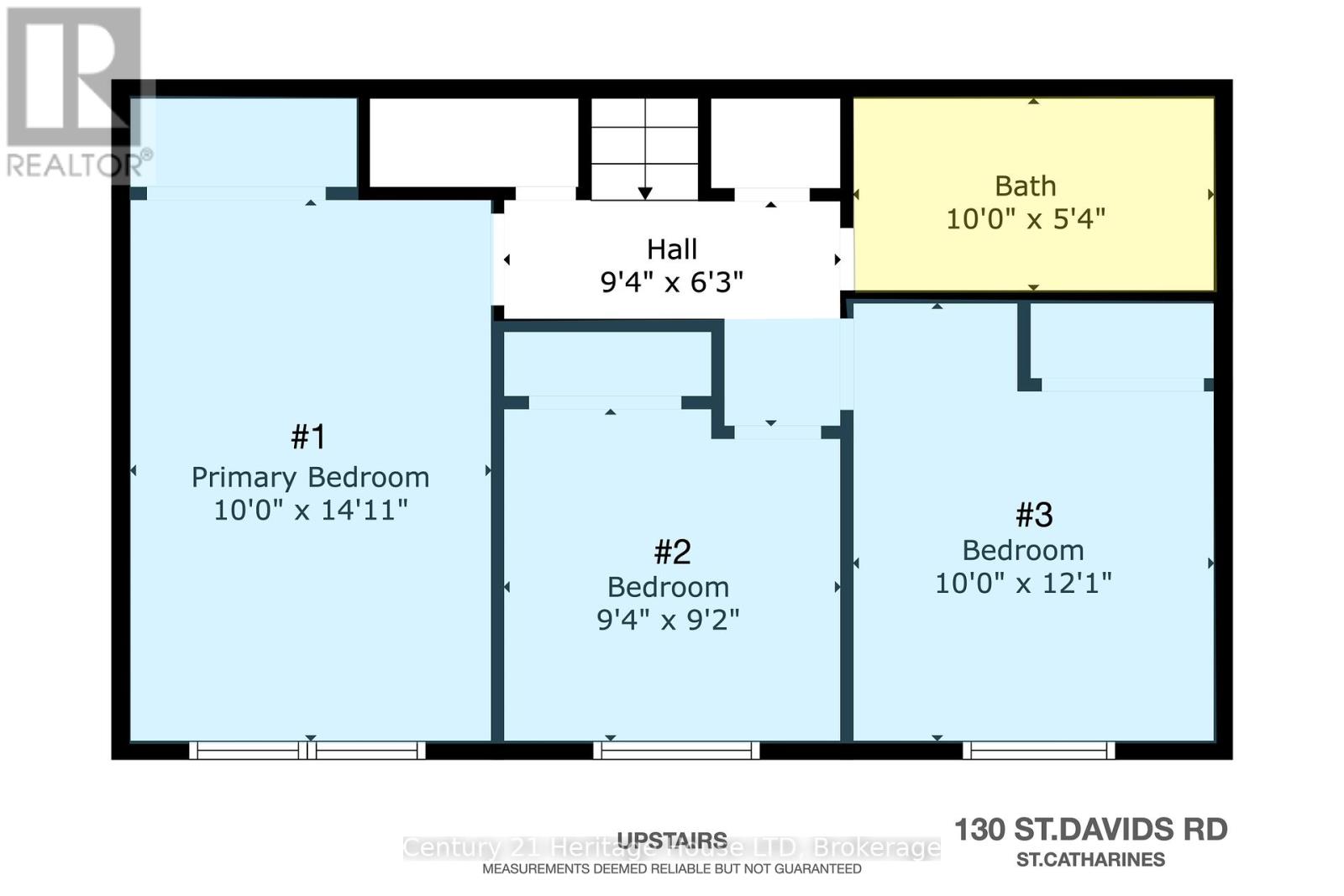3 Bedroom
2 Bathroom
1,100 - 1,500 ft2
Fireplace
Central Air Conditioning
Forced Air
$599,900
Attention Investors and Families! Welcome to 130 St. Davids Rd in St. Catharines! This fantastic 1,100 sqft, detached, 4-level back split offers a perfect blend of family-friendly space and investor potential. With 3 bedrooms, 1.5 bathrooms, and a spacious 5-car driveway, this home has plenty of room to grow. The fully fenced, private backyard with no rear neighbours ensures peace and privacy. For the Investors: Separate entrance - potential for a second unit / InLaw suite with plenty of parking. Perfect student home - Just down the street from Brock University. Updates include: newer shingles (2020), High efficiency furnace and A/C, vinyl windows and Stampcrete front porch and back patio. Location Highlights: Minutes from HWY 406, Brock University, the Pen Centre Mall, many schools, and more. Niagara Falls and Welland are just a short drive away. Ideal for commuters and students alike.Whether you're a first-time homebuyer, looking for a family-friendly space, or an investor seeking great potential, this home offers it all. Don't miss out on this exceptional property! (id:57134)
Property Details
|
MLS® Number
|
X11824638 |
|
Property Type
|
Single Family |
|
Neigbourhood
|
Merritton |
|
Community Name
|
460 - Burleigh Hill |
|
Equipment Type
|
Water Heater - Gas |
|
Features
|
Irregular Lot Size |
|
Parking Space Total
|
5 |
|
Rental Equipment Type
|
Water Heater - Gas |
|
Structure
|
Deck |
Building
|
Bathroom Total
|
2 |
|
Bedrooms Above Ground
|
3 |
|
Bedrooms Total
|
3 |
|
Appliances
|
Dryer, Refrigerator, Stove, Washer |
|
Basement Features
|
Separate Entrance, Walk-up |
|
Basement Type
|
N/a |
|
Construction Style Attachment
|
Detached |
|
Construction Style Split Level
|
Backsplit |
|
Cooling Type
|
Central Air Conditioning |
|
Exterior Finish
|
Brick, Aluminum Siding |
|
Fireplace Present
|
Yes |
|
Fireplace Total
|
1 |
|
Foundation Type
|
Poured Concrete |
|
Half Bath Total
|
1 |
|
Heating Fuel
|
Natural Gas |
|
Heating Type
|
Forced Air |
|
Size Interior
|
1,100 - 1,500 Ft2 |
|
Type
|
House |
|
Utility Water
|
Municipal Water |
Land
|
Acreage
|
No |
|
Sewer
|
Sanitary Sewer |
|
Size Depth
|
115 Ft ,3 In |
|
Size Frontage
|
60 Ft ,1 In |
|
Size Irregular
|
60.1 X 115.3 Ft |
|
Size Total Text
|
60.1 X 115.3 Ft|under 1/2 Acre |
|
Zoning Description
|
R1 |
Rooms
| Level |
Type |
Length |
Width |
Dimensions |
|
Second Level |
Bathroom |
2.94 m |
1.5 m |
2.94 m x 1.5 m |
|
Second Level |
Primary Bedroom |
3.63 m |
3.02 m |
3.63 m x 3.02 m |
|
Second Level |
Bedroom |
2.79 m |
2.79 m |
2.79 m x 2.79 m |
|
Second Level |
Bedroom |
4.57 m |
3.17 m |
4.57 m x 3.17 m |
|
Basement |
Laundry Room |
4.72 m |
3.28 m |
4.72 m x 3.28 m |
|
Basement |
Other |
3.48 m |
3 m |
3.48 m x 3 m |
|
Basement |
Office |
1.68 m |
1.24 m |
1.68 m x 1.24 m |
|
Basement |
Bathroom |
1.8 m |
3 m |
1.8 m x 3 m |
|
Lower Level |
Recreational, Games Room |
8.86 m |
4.52 m |
8.86 m x 4.52 m |
|
Main Level |
Living Room |
5.23 m |
3.84 m |
5.23 m x 3.84 m |
|
Main Level |
Kitchen |
3.45 m |
3.35 m |
3.45 m x 3.35 m |
|
Main Level |
Dining Room |
3.05 m |
2.9 m |
3.05 m x 2.9 m |
Utilities
|
Cable
|
Installed |
|
Sewer
|
Installed |
https://www.realtor.ca/real-estate/27703859/130-st-davids-rd-road-st-catharines-460-burleigh-hill-460-burleigh-hill







































