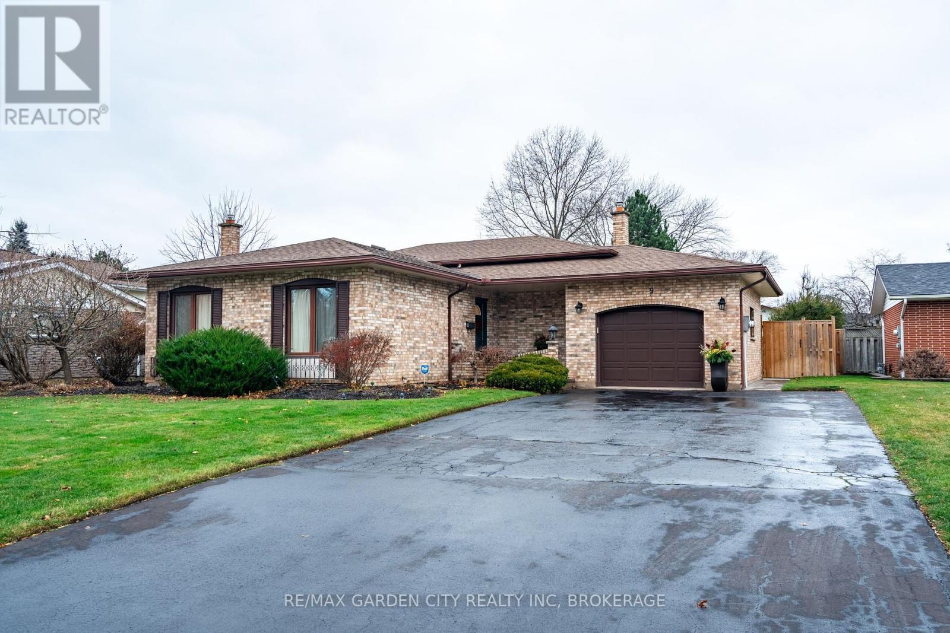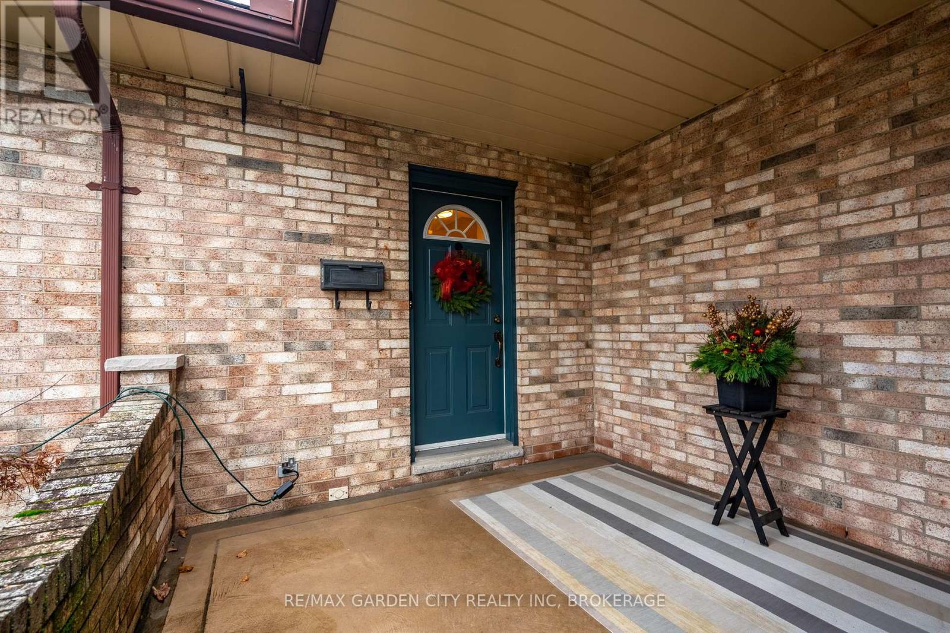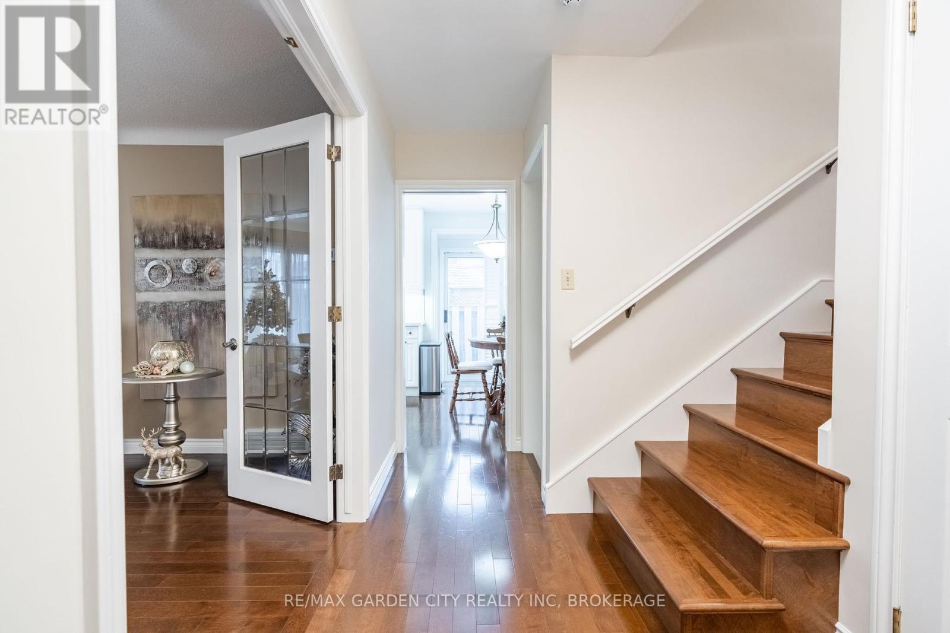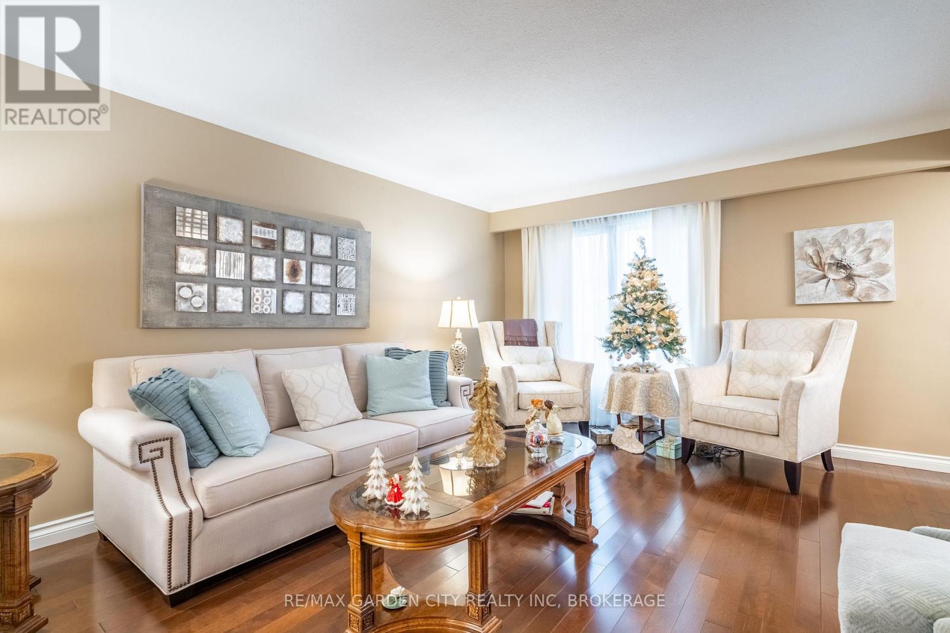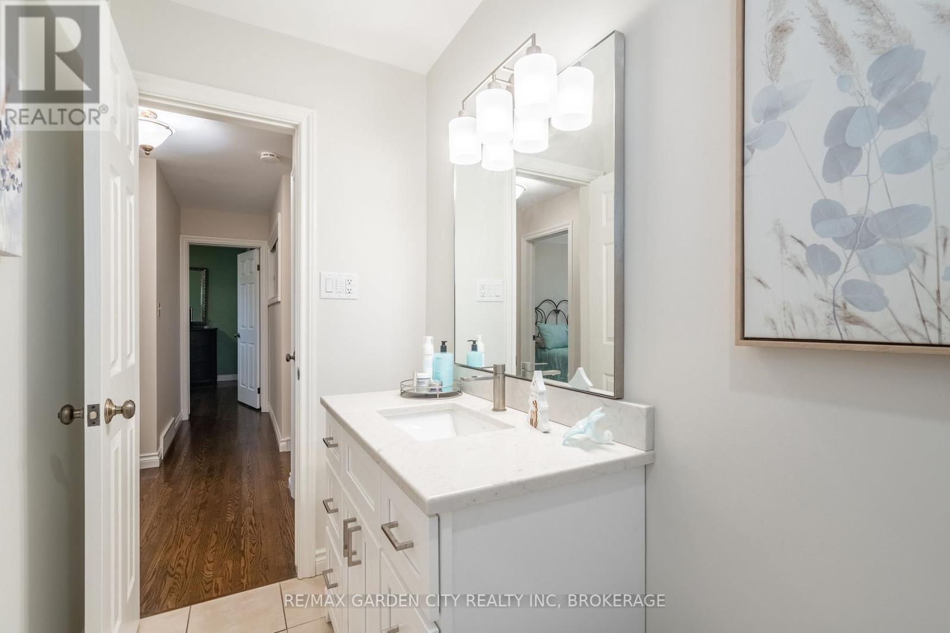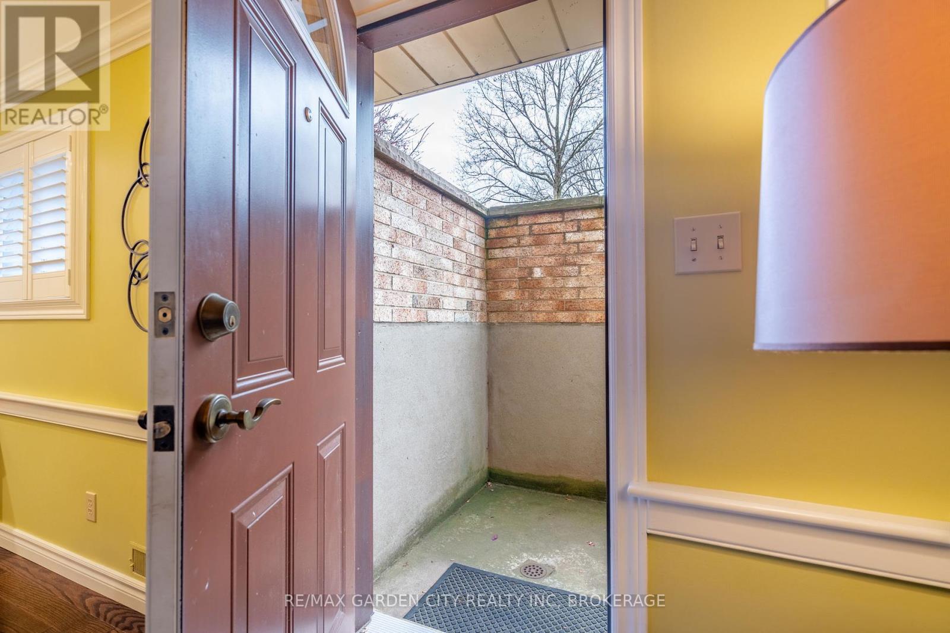3 Bedroom
2 Bathroom
1,100 - 1,500 ft2
Fireplace
Central Air Conditioning
Forced Air
Landscaped, Lawn Sprinkler
$849,000
Welcome to 9 Royal Oak Drive, located in the prestigious and highly sought-after Royal Henley Estate neighborhood. Set on an impressive 65 x 156 ft lot, this charming backsplit offers an exceptional blend of comfort and functionality. The home features 3 spacious bedrooms, 2 bathrooms, and potential for a 4th bedroom on the lower level. The beautifully landscaped backyard is a true highlight, complete with vibrant gardens, a summer gazebo, a fully fenced yard, and ample space for hosting memorable family gatherings. An inground sprinkler system adds convenience, while the 1.5 car garage provides plenty of room for parking and storage. Enjoy seamless indoor-outdoor living with a patio door leading from the kitchen to the backyard and a separate entrance connecting the lower level to the outdoors. Located close to scenic walking and biking trails with easy highway access, this home offers the perfect combination of tranquility and convenience. Meticulously maintained and move-in ready, this property comes with a comprehensive list of updates available for your review in the attachments. Floor plans are also included in the attachments. (id:57134)
Property Details
|
MLS® Number
|
X11895821 |
|
Property Type
|
Single Family |
|
Community Name
|
439 - Martindale Pond |
|
Amenities Near By
|
Beach, Marina, Place Of Worship, Public Transit |
|
Equipment Type
|
Water Heater |
|
Features
|
Carpet Free |
|
Parking Space Total
|
7 |
|
Rental Equipment Type
|
Water Heater |
|
Structure
|
Patio(s), Porch, Shed |
Building
|
Bathroom Total
|
2 |
|
Bedrooms Above Ground
|
3 |
|
Bedrooms Total
|
3 |
|
Amenities
|
Fireplace(s) |
|
Appliances
|
Garage Door Opener Remote(s), Dishwasher, Dryer, Microwave, Refrigerator, Stove, Washer |
|
Basement Development
|
Partially Finished |
|
Basement Type
|
N/a (partially Finished) |
|
Construction Style Attachment
|
Detached |
|
Construction Style Split Level
|
Backsplit |
|
Cooling Type
|
Central Air Conditioning |
|
Exterior Finish
|
Brick |
|
Fire Protection
|
Alarm System, Smoke Detectors |
|
Fireplace Present
|
Yes |
|
Fireplace Total
|
1 |
|
Flooring Type
|
Hardwood |
|
Foundation Type
|
Poured Concrete |
|
Heating Fuel
|
Natural Gas |
|
Heating Type
|
Forced Air |
|
Size Interior
|
1,100 - 1,500 Ft2 |
|
Type
|
House |
|
Utility Water
|
Municipal Water |
Parking
Land
|
Acreage
|
No |
|
Land Amenities
|
Beach, Marina, Place Of Worship, Public Transit |
|
Landscape Features
|
Landscaped, Lawn Sprinkler |
|
Sewer
|
Sanitary Sewer |
|
Size Depth
|
156 Ft ,6 In |
|
Size Frontage
|
65 Ft |
|
Size Irregular
|
65 X 156.5 Ft |
|
Size Total Text
|
65 X 156.5 Ft|under 1/2 Acre |
|
Zoning Description
|
R1 |
Rooms
| Level |
Type |
Length |
Width |
Dimensions |
|
Second Level |
Bedroom |
3 m |
3.66 m |
3 m x 3.66 m |
|
Second Level |
Bedroom 2 |
3.02 m |
2.69 m |
3.02 m x 2.69 m |
|
Second Level |
Bedroom 3 |
4.75 m |
3 m |
4.75 m x 3 m |
|
Second Level |
Bathroom |
2.11 m |
2.59 m |
2.11 m x 2.59 m |
|
Basement |
Recreational, Games Room |
6.83 m |
3.75 m |
6.83 m x 3.75 m |
|
Basement |
Laundry Room |
3.38 m |
2.62 m |
3.38 m x 2.62 m |
|
Lower Level |
Family Room |
4.55 m |
4.8 m |
4.55 m x 4.8 m |
|
Lower Level |
Bathroom |
1.32 m |
2.59 m |
1.32 m x 2.59 m |
|
Lower Level |
Office |
4.24 m |
4.06 m |
4.24 m x 4.06 m |
|
Main Level |
Kitchen |
4.39 m |
5.58 m |
4.39 m x 5.58 m |
|
Main Level |
Living Room |
5.21 m |
3.73 m |
5.21 m x 3.73 m |
|
Main Level |
Dining Room |
2.72 m |
2.69 m |
2.72 m x 2.69 m |
https://www.realtor.ca/real-estate/27744340/9-royal-oak-drive-st-catharines-439-martindale-pond-439-martindale-pond


