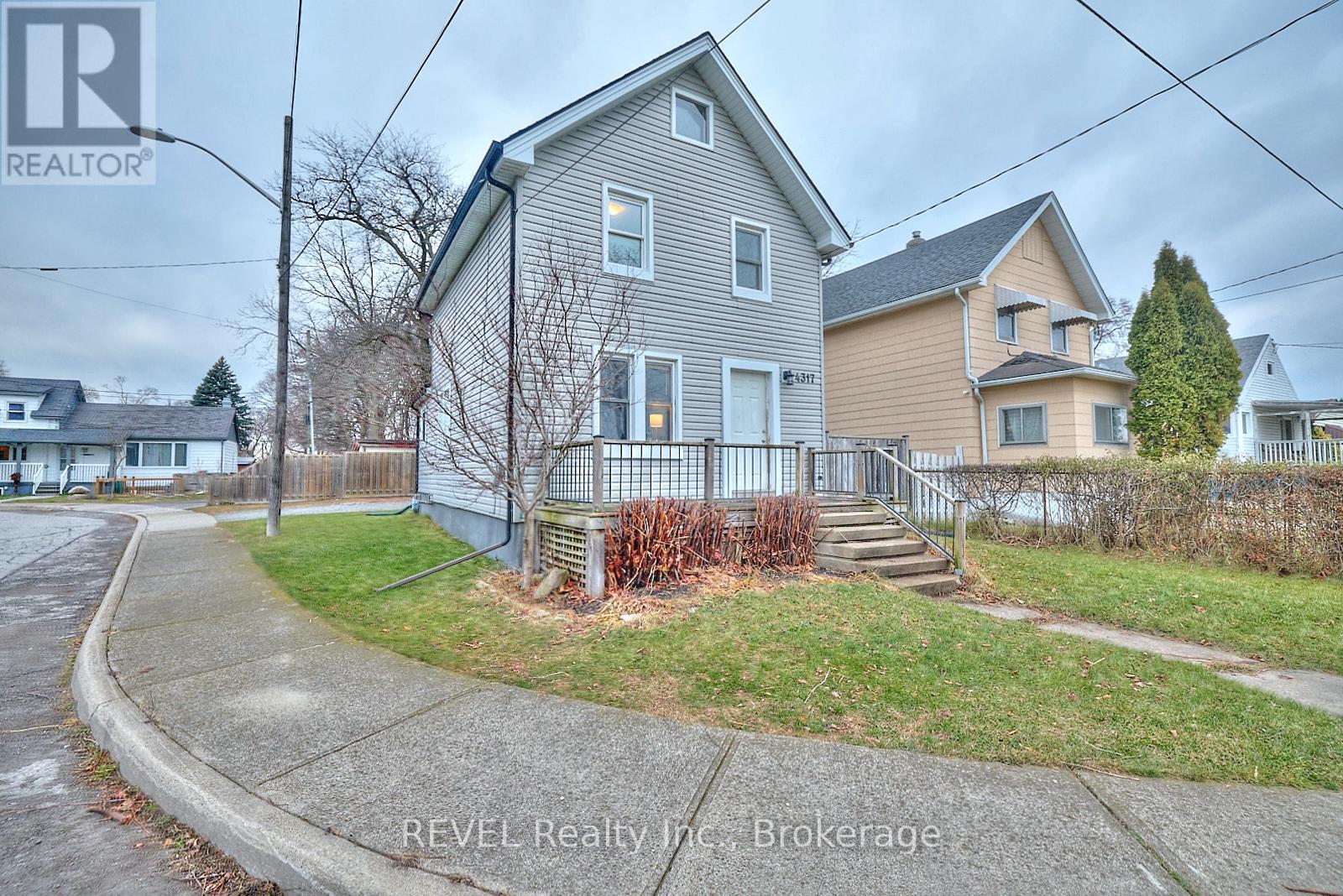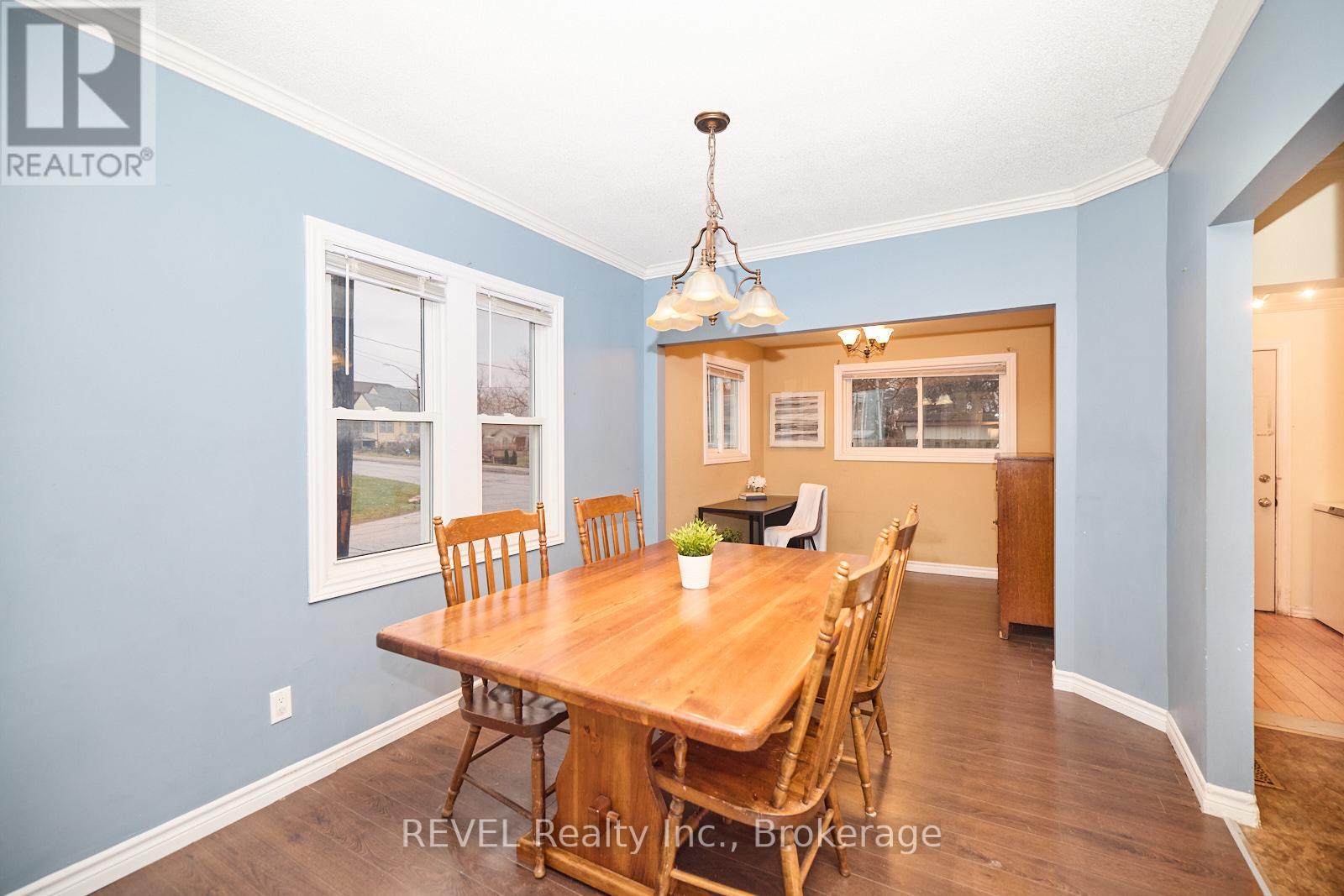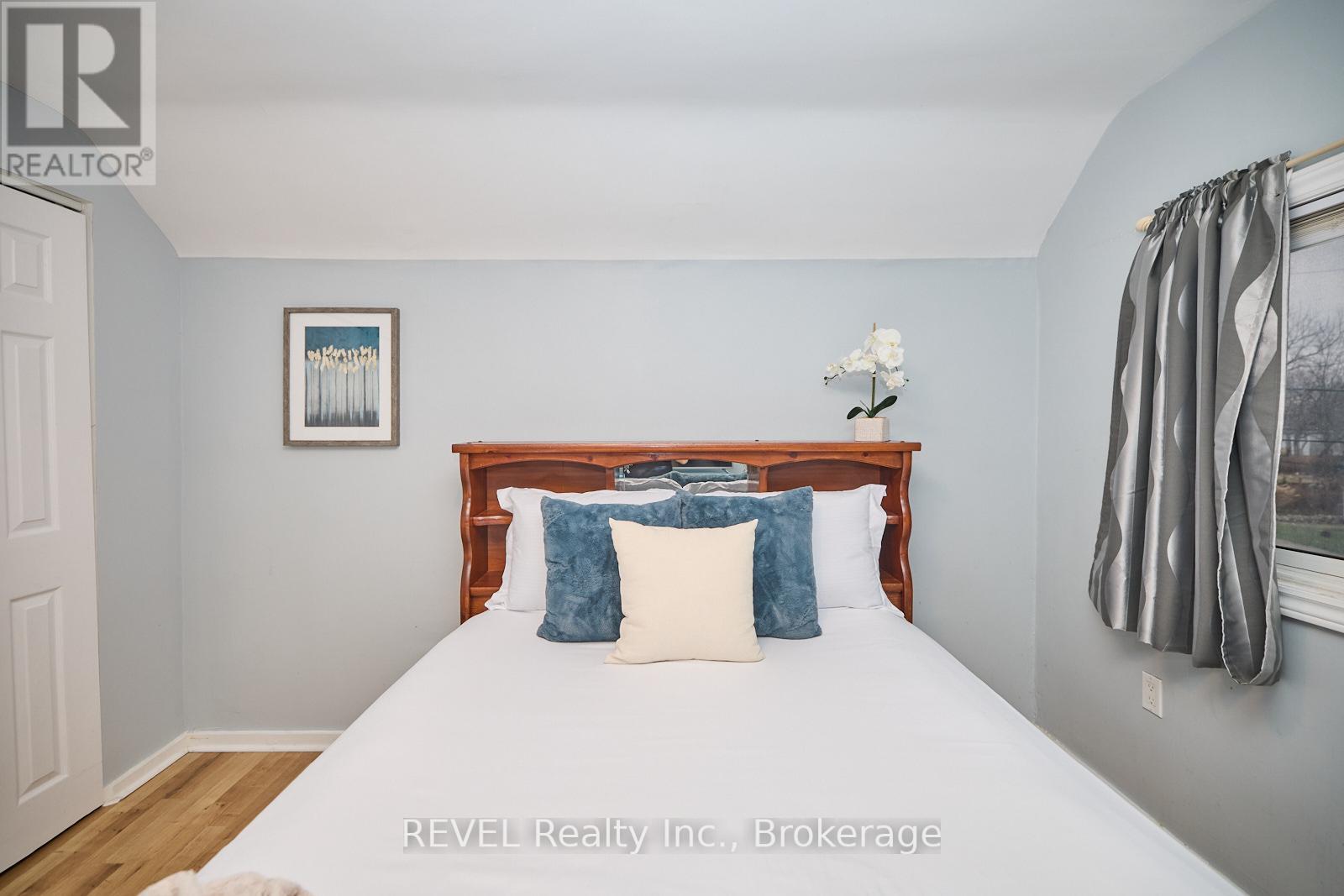2 Bedroom
1 Bathroom
700 - 1,100 ft2
Central Air Conditioning
Forced Air
$409,900
Tucked away in a peaceful neighbourhood, just moments from the downtown core of Niagara Falls, sits 4317 Buttrey Street! This quaint home is situated on a wonderful corner lot and offers the full package - comfort, character and many updates. With no formal backyard, this property is truly low-maintenance and is ideal for those that want their to-do list to be minimal once they return home after a busy day. Conveniently located off the driveway is the rear access to the home. Inside, you will be greeted by a wonderful mudroom which doubles as a practical main floor laundry room. Beyond this space is the kitchen that features ample cabinetry and counter space, making it a delightful spot for those who are a chef at heart. Adjacent to the kitchen is spacious dining room that is open to both the living room and main floor office. This positioning offers a great flow between the spaces for those who love to entertain or those who want to stay connected to their family as they get caught up on after-hours work. Upstairs, the home continues to impress with two generously sized bedrooms, both with plenty of closet space. Positioned at the front of the home is the first bedroom that is incredibly spacious. While at the back, is the primary bedroom that is also expansive and is equipped with a wall of closets. A full, 3-piece bathroom completes this level, offering convenience and functionality for the entire household. The full, partially finished basement adds another layer of versatility, providing abundant storage space and potential for future customization. With its cozy charm, family-friendly atmosphere and affordability, this home is a fantastic opportunity for first-time buyers. Being located close to parks, trails and the vibrant attractions of Niagara Falls enhances this home's appeal. Whether you're enjoying the neighbourhood or exploring nearby natural beauty, 4317 Buttrey Street is ready to welcome you. Seize the opportunity to make this lovely property home! (id:57134)
Property Details
|
MLS® Number
|
X11897460 |
|
Property Type
|
Single Family |
|
Community Name
|
210 - Downtown |
|
Amenities Near By
|
Hospital, Park, Place Of Worship |
|
Equipment Type
|
None |
|
Parking Space Total
|
2 |
|
Rental Equipment Type
|
None |
|
Structure
|
Porch, Shed |
Building
|
Bathroom Total
|
1 |
|
Bedrooms Above Ground
|
2 |
|
Bedrooms Total
|
2 |
|
Appliances
|
Water Heater |
|
Basement Development
|
Partially Finished |
|
Basement Type
|
Full (partially Finished) |
|
Construction Style Attachment
|
Detached |
|
Cooling Type
|
Central Air Conditioning |
|
Exterior Finish
|
Vinyl Siding |
|
Foundation Type
|
Poured Concrete |
|
Heating Fuel
|
Natural Gas |
|
Heating Type
|
Forced Air |
|
Stories Total
|
2 |
|
Size Interior
|
700 - 1,100 Ft2 |
|
Type
|
House |
|
Utility Water
|
Municipal Water |
Land
|
Acreage
|
No |
|
Land Amenities
|
Hospital, Park, Place Of Worship |
|
Sewer
|
Sanitary Sewer |
|
Size Depth
|
75 Ft |
|
Size Frontage
|
30 Ft |
|
Size Irregular
|
30 X 75 Ft |
|
Size Total Text
|
30 X 75 Ft|under 1/2 Acre |
|
Zoning Description
|
R2 |
Rooms
| Level |
Type |
Length |
Width |
Dimensions |
|
Second Level |
Bathroom |
2.29 m |
1.88 m |
2.29 m x 1.88 m |
|
Second Level |
Primary Bedroom |
3.25 m |
3.4 m |
3.25 m x 3.4 m |
|
Second Level |
Bedroom |
4.29 m |
2.95 m |
4.29 m x 2.95 m |
|
Main Level |
Laundry Room |
2.11 m |
2.29 m |
2.11 m x 2.29 m |
|
Main Level |
Kitchen |
2.84 m |
3.33 m |
2.84 m x 3.33 m |
|
Main Level |
Dining Room |
2.95 m |
3.58 m |
2.95 m x 3.58 m |
|
Main Level |
Office |
2.72 m |
2.49 m |
2.72 m x 2.49 m |
|
Main Level |
Living Room |
3.48 m |
3.2 m |
3.48 m x 3.2 m |
https://www.realtor.ca/real-estate/27747771/4317-buttrey-street-niagara-falls-210-downtown-210-downtown


































