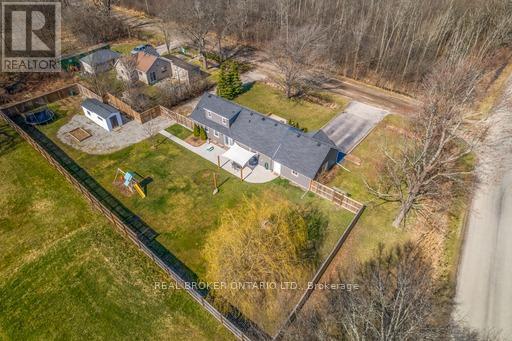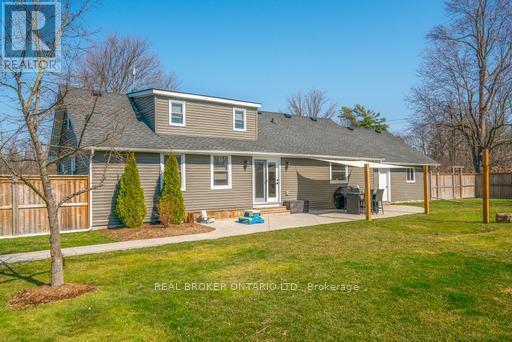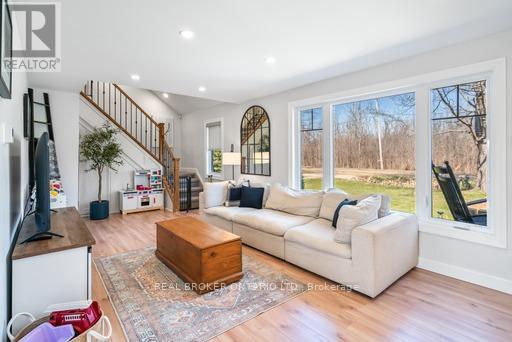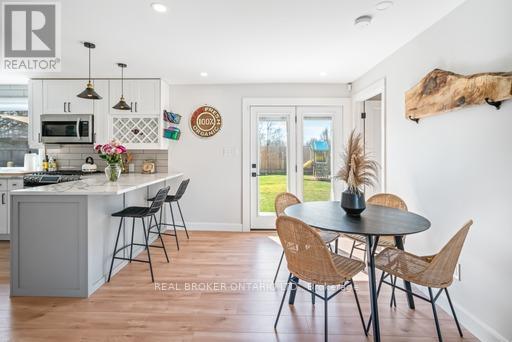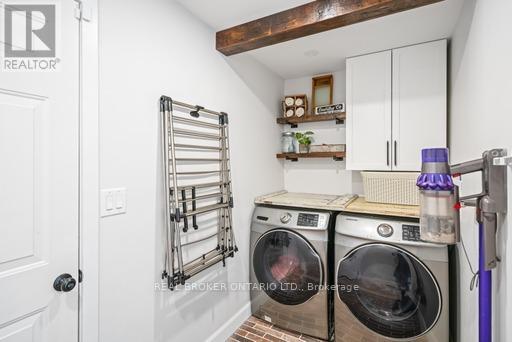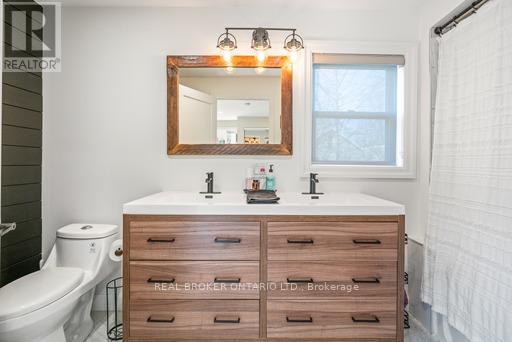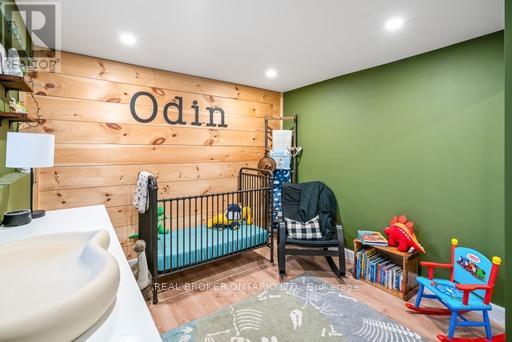2913 Ridgemount Road Fort Erie, Ontario L0S 1S0
3 Bedroom
3 Bathroom
1,100 - 1,500 ft2
Central Air Conditioning
Forced Air
Landscaped
$735,000
Situated on approximately half an acre of land, you'll love the peaceful surroundings while enjoying quick access to trails, the Niagara Parkway, the marina, and the QEW. With many updates throughout, this property offers a fresh and spacious feel, filled with natural light. The spacious garage and shed are ideal for all your storage needs. With ample room for hobbies and activities, this is the ideal place for those seeking a balance between rural charm and accessibility. Escape the busy city life and embrace tranquility with this charming country property. (id:57134)
Property Details
| MLS® Number | X11836223 |
| Property Type | Single Family |
| Community Name | 327 - Black Creek |
| Amenities Near By | Park, Marina |
| Features | Sump Pump |
| Parking Space Total | 8 |
| Structure | Patio(s), Porch |
Building
| Bathroom Total | 3 |
| Bedrooms Above Ground | 3 |
| Bedrooms Total | 3 |
| Appliances | Garage Door Opener Remote(s), Dishwasher, Dryer, Refrigerator, Stove, Washer |
| Basement Type | Crawl Space |
| Construction Style Attachment | Detached |
| Cooling Type | Central Air Conditioning |
| Exterior Finish | Vinyl Siding |
| Foundation Type | Block |
| Half Bath Total | 1 |
| Heating Fuel | Natural Gas |
| Heating Type | Forced Air |
| Stories Total | 2 |
| Size Interior | 1,100 - 1,500 Ft2 |
| Type | House |
Parking
| Attached Garage |
Land
| Acreage | No |
| Land Amenities | Park, Marina |
| Landscape Features | Landscaped |
| Sewer | Holding Tank |
| Size Depth | 234 Ft ,1 In |
| Size Frontage | 124 Ft ,1 In |
| Size Irregular | 124.1 X 234.1 Ft |
| Size Total Text | 124.1 X 234.1 Ft |
| Zoning Description | A1 |
Rooms
| Level | Type | Length | Width | Dimensions |
|---|---|---|---|---|
| Second Level | Bedroom | 4.5 m | 4 m | 4.5 m x 4 m |
| Second Level | Bathroom | Measurements not available | ||
| Main Level | Family Room | 3.38 m | 8.11 m | 3.38 m x 8.11 m |
| Main Level | Dining Room | 3.38 m | 8.11 m | 3.38 m x 8.11 m |
| Main Level | Kitchen | 2.9 m | 3.99 m | 2.9 m x 3.99 m |
| Main Level | Bedroom | 3.7 m | 3 m | 3.7 m x 3 m |
| Main Level | Bedroom | 3.6 m | 3 m | 3.6 m x 3 m |
| Main Level | Laundry Room | Measurements not available | ||
| Main Level | Bathroom | Measurements not available | ||
| Main Level | Bathroom | Measurements not available |
REAL BROKER ONTARIO LTD.
4145 North Service Rd #e
Burlington, Ontario L7L 6A3
4145 North Service Rd #e
Burlington, Ontario L7L 6A3





