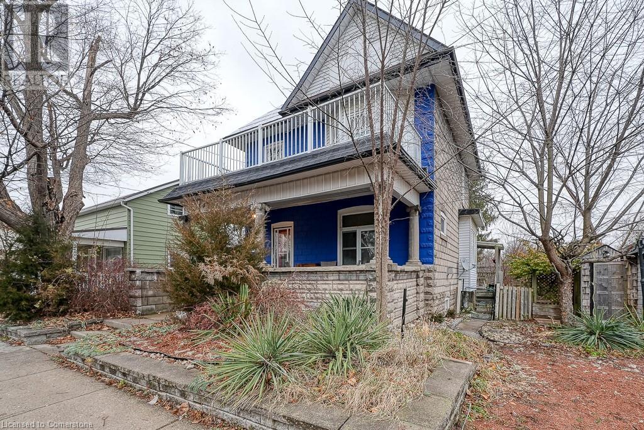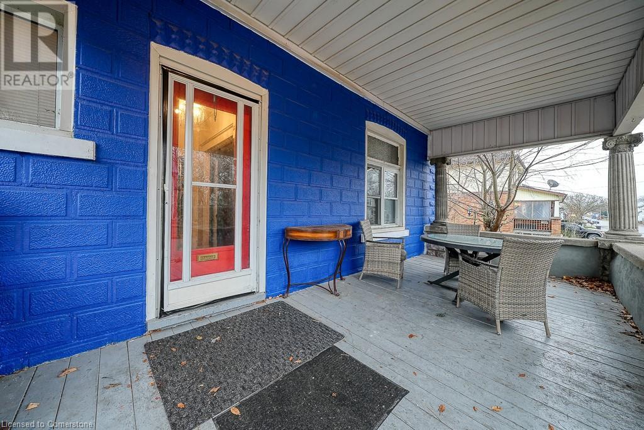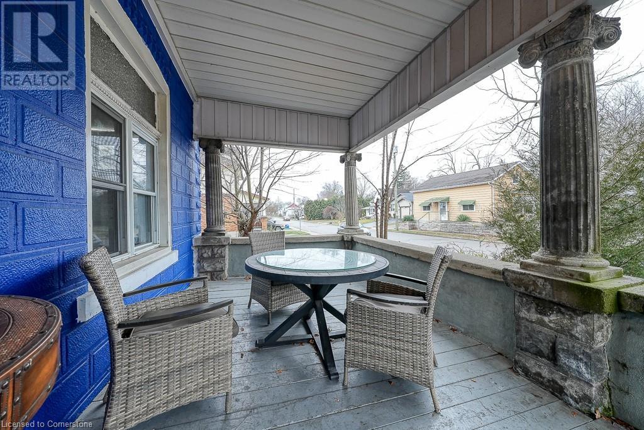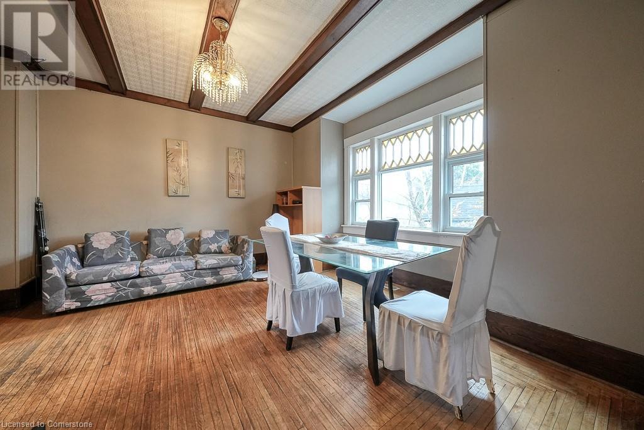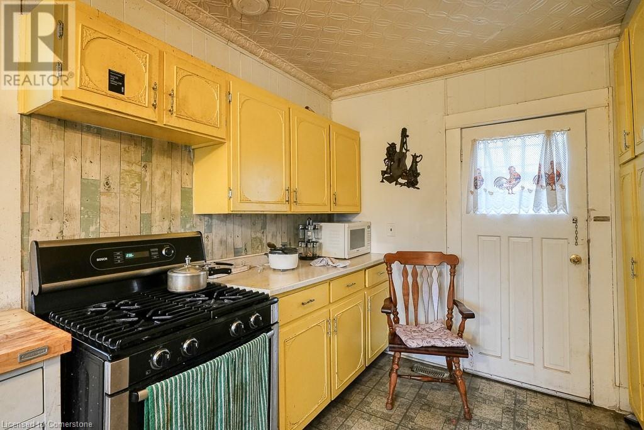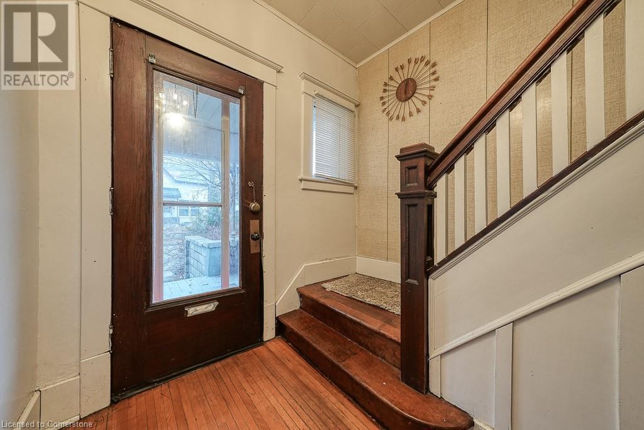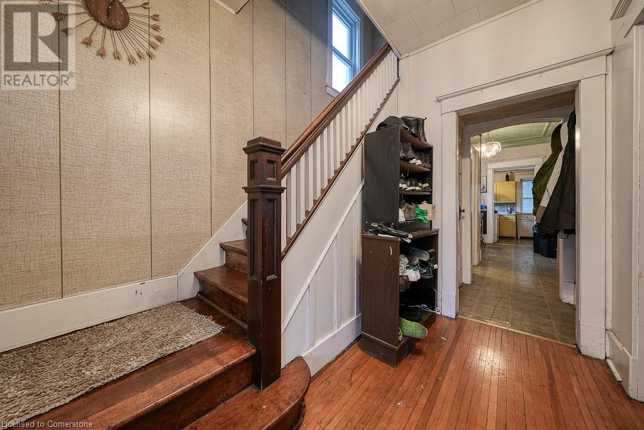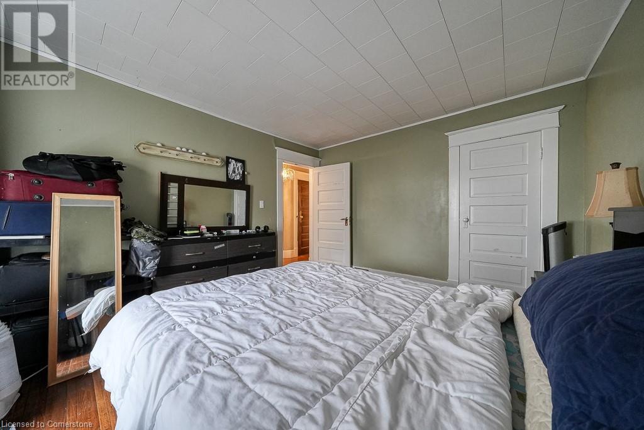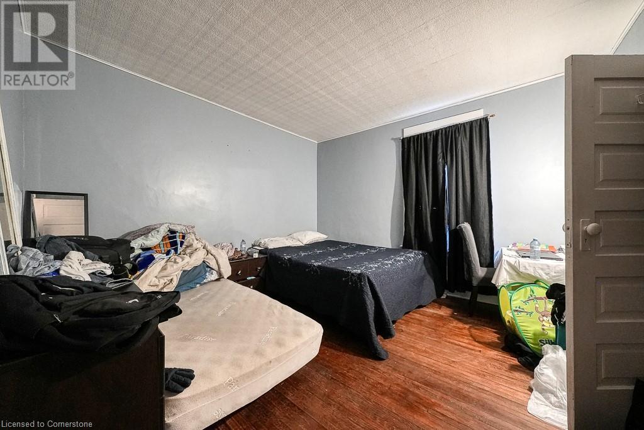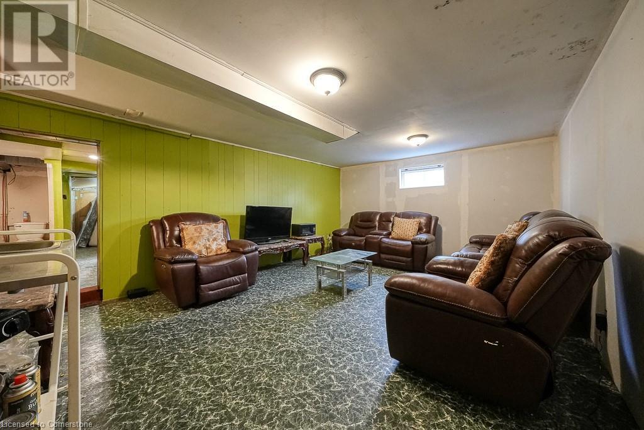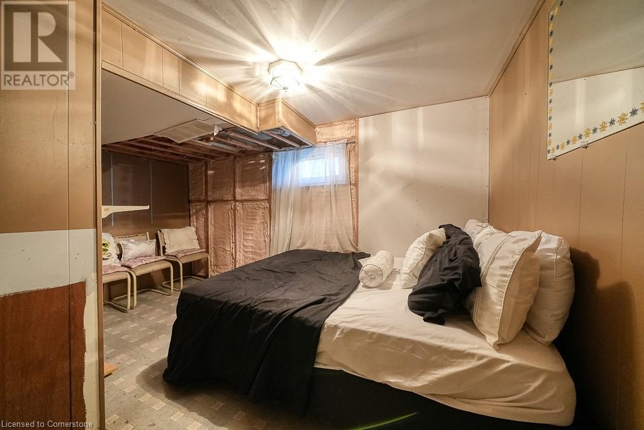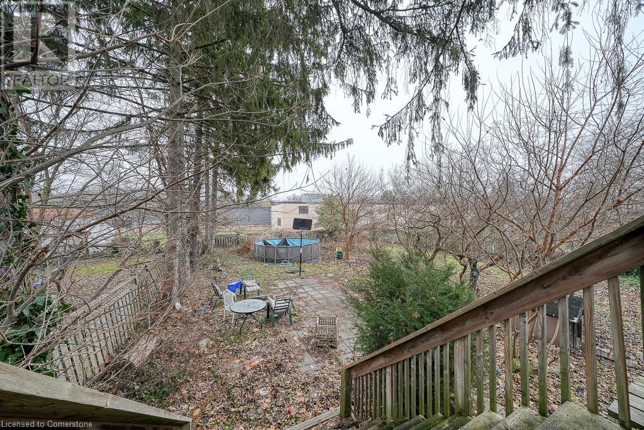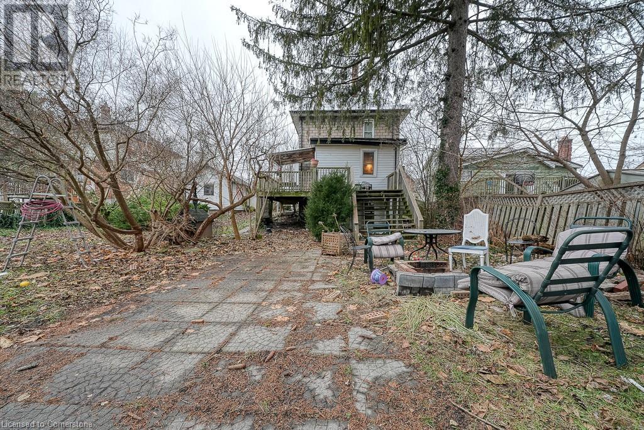171 Owen Street Simcoe, Ontario N3Y 2T8
$549,900
This huge detached home in Simcoe offers 4 bedrooms plus massive unfinished attic room is brimming with potential and just waiting for your personal touch! It offers a wealth of opportunities for those looking to create their dream home. The house features original architectural details throughout, along with a spacious backyard oasis and a basement with a convenient walk-out. As you step inside, you'll find an expansive living room with a large front-facing window and a cozy electric fireplace, perfect for gatherings. The living room seamlessly flows into the dining room, which boasts a generous side window that floods the space with natural light. At the back of the home, the kitchen provides ample cooking space and access to the back deck, ideal for outdoor entertaining. The second floor includes four spacious bedrooms and a newly updated three-piece bathroom featuring a walk-in shower. Additionally, there is access to the massive unfinished attic, which presents an exciting opportunity for conversion into additional living space. The partially finished basement offers a large recreation room equipped with new spray foam insulation, roughed-in 2 piece bathroom (as is condition) and a walk-out to the backyard, providing even more storage options. Step outside to discover the backyard true homeowners oasis with beautiful landscaping, a pond, a paved area suitable for sports, and a hot tub hookup. There's plenty of room for outdoor dining, making it an excellent space for entertaining friends and family. Located conveniently near various amenities in Simcoe, including parks, schools, shopping centers, and the Norfolk Golf and Country Club, this home is perfect for families or anyone looking to invest in a vibrant community. With some care and creativity, this property can truly shine! Schedule your showing today! (id:57134)
Property Details
| MLS® Number | 40685474 |
| Property Type | Single Family |
| AmenitiesNearBy | Golf Nearby, Park, Schools, Shopping |
| EquipmentType | Water Heater |
| Features | Crushed Stone Driveway |
| ParkingSpaceTotal | 3 |
| RentalEquipmentType | Water Heater |
Building
| BathroomTotal | 3 |
| BedroomsAboveGround | 4 |
| BedroomsBelowGround | 1 |
| BedroomsTotal | 5 |
| Appliances | Dryer, Refrigerator, Stove, Washer |
| BasementDevelopment | Partially Finished |
| BasementType | Full (partially Finished) |
| ConstructedDate | 1910 |
| ConstructionMaterial | Concrete Block, Concrete Walls |
| ConstructionStyleAttachment | Detached |
| CoolingType | None |
| ExteriorFinish | Concrete, Vinyl Siding |
| FireplaceFuel | Electric |
| FireplacePresent | Yes |
| FireplaceTotal | 1 |
| FireplaceType | Other - See Remarks |
| FoundationType | Block |
| HalfBathTotal | 2 |
| HeatingFuel | Natural Gas |
| HeatingType | Forced Air |
| StoriesTotal | 3 |
| SizeInterior | 1446 Sqft |
| Type | House |
| UtilityWater | Municipal Water |
Parking
| Detached Garage |
Land
| AccessType | Road Access |
| Acreage | No |
| LandAmenities | Golf Nearby, Park, Schools, Shopping |
| Sewer | Municipal Sewage System |
| SizeDepth | 146 Ft |
| SizeFrontage | 70 Ft |
| SizeIrregular | 0.227 |
| SizeTotal | 0.227 Ac|under 1/2 Acre |
| SizeTotalText | 0.227 Ac|under 1/2 Acre |
| ZoningDescription | Residential |
Rooms
| Level | Type | Length | Width | Dimensions |
|---|---|---|---|---|
| Second Level | Primary Bedroom | 11'6'' x 14'9'' | ||
| Second Level | Bedroom | 11'6'' x 12'2'' | ||
| Second Level | Bedroom | 10'2'' x 8'9'' | ||
| Second Level | 3pc Bathroom | 6'3'' x 5'10'' | ||
| Second Level | Bedroom | 10'2'' x 8'6'' | ||
| Third Level | Attic | 25'3'' x 32'3'' | ||
| Basement | Bonus Room | 7'10'' x 9'1'' | ||
| Basement | Laundry Room | 6'9'' x 9'2'' | ||
| Basement | Utility Room | 6'8'' x 9'11'' | ||
| Basement | 2pc Bathroom | 5'3'' x 9'4'' | ||
| Basement | Bedroom | 10'4'' x 13'8'' | ||
| Basement | Recreation Room | 22'0'' x 13'11'' | ||
| Main Level | Laundry Room | 9'3'' x 14'7'' | ||
| Main Level | Kitchen | 14'11'' x 9'1'' | ||
| Main Level | Dining Room | 14'1'' x 14'7'' | ||
| Main Level | Living Room | 13'8'' x 13'5'' | ||
| Main Level | 2pc Bathroom | 3'7'' x 5'0'' | ||
| Main Level | Foyer | 4'6'' x 10'3'' |
Utilities
| Electricity | Available |
| Natural Gas | Available |
| Telephone | Available |
https://www.realtor.ca/real-estate/27748155/171-owen-street-simcoe
325 Winterberry Dr Unit 4b
Stoney Creek, Ontario L8J 0B6

#101-325 Winterberry Drive
Stoney Creek, Ontario L8J 0B6



