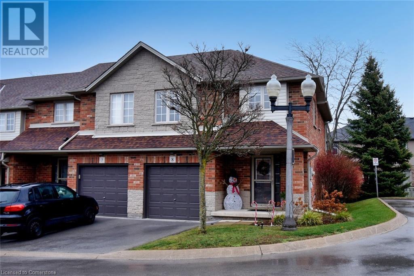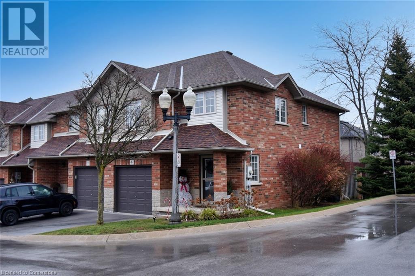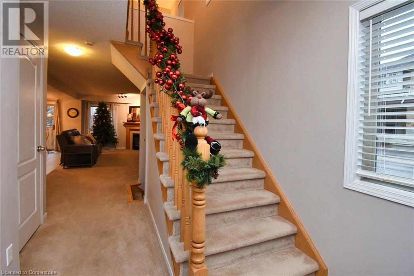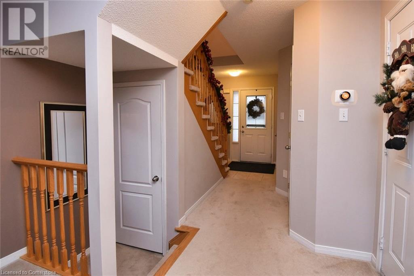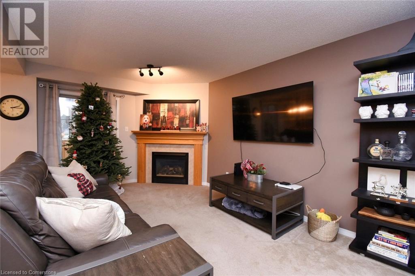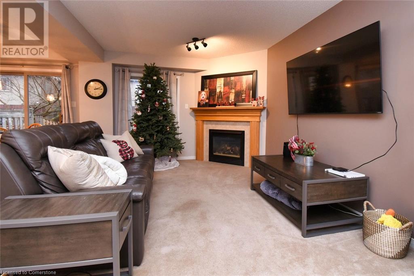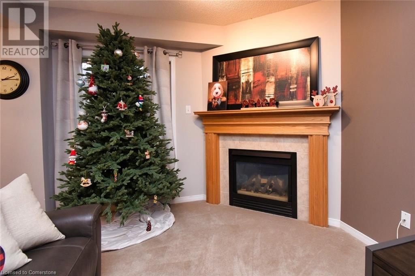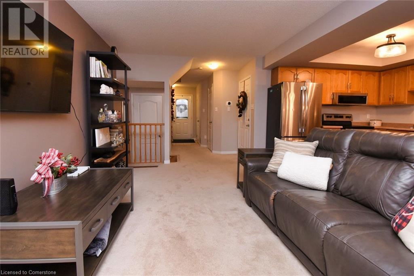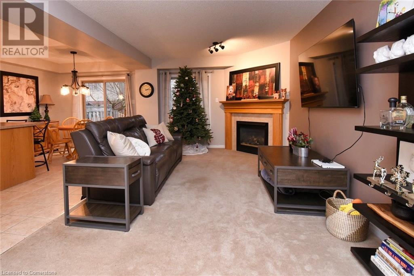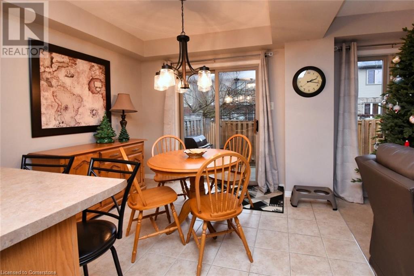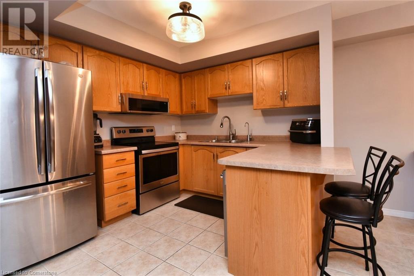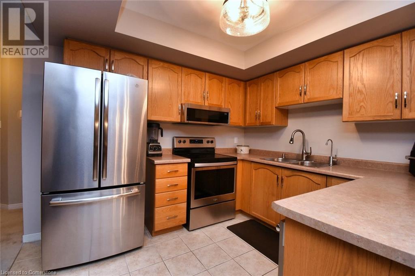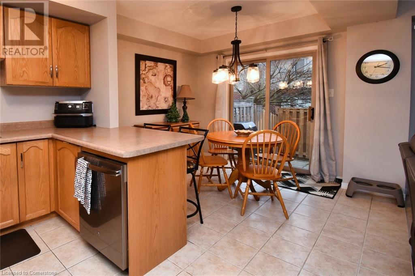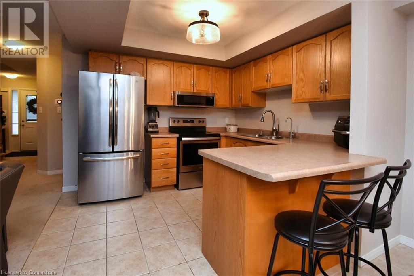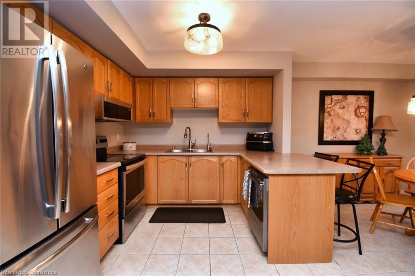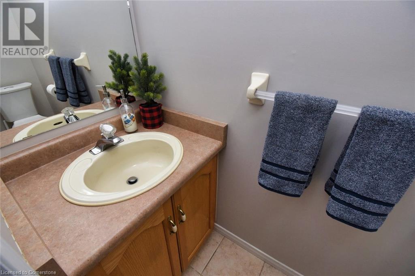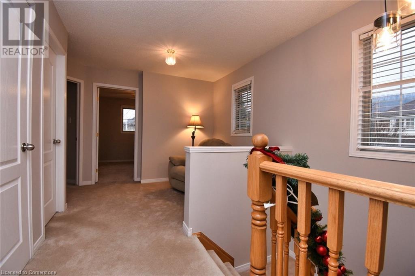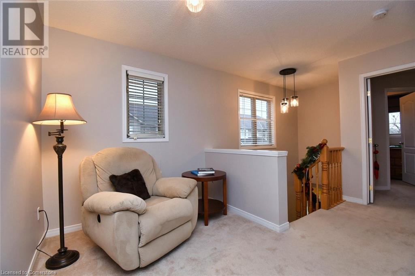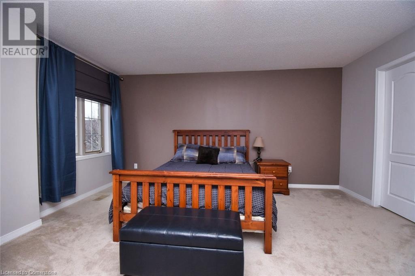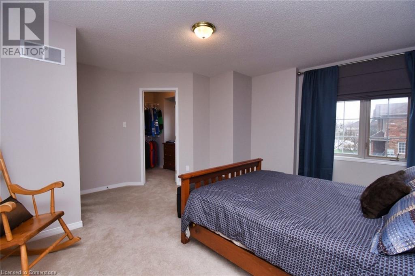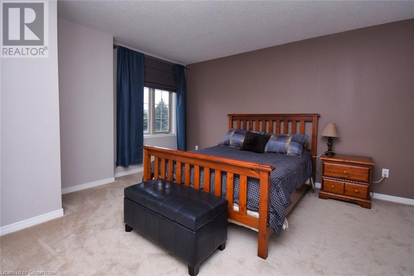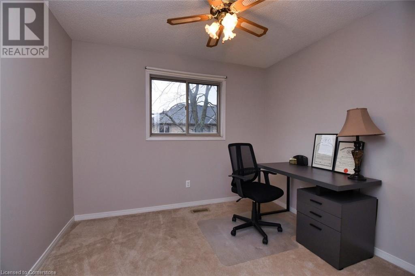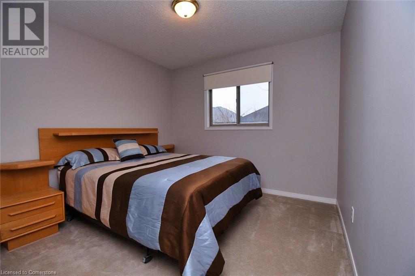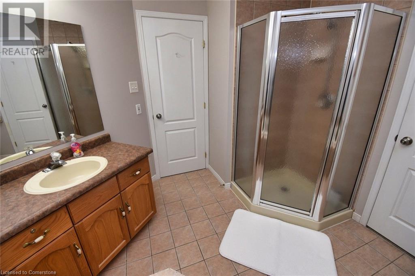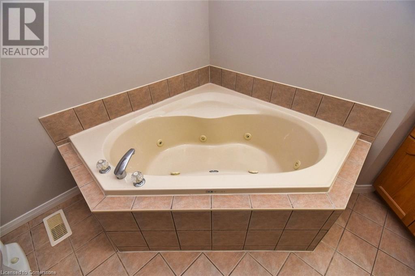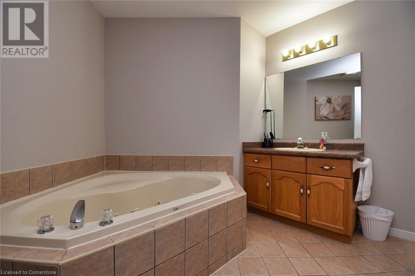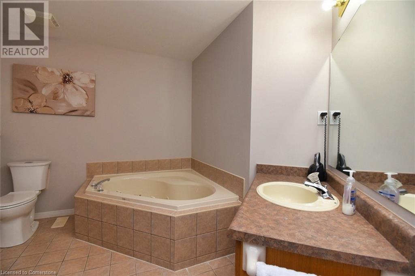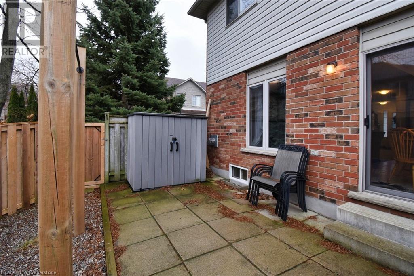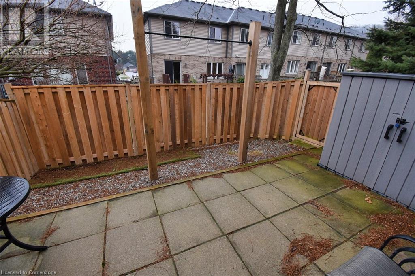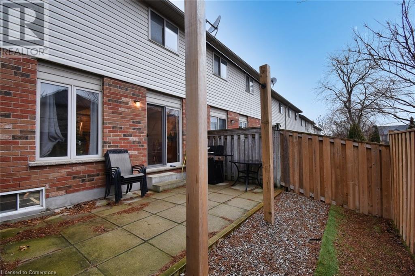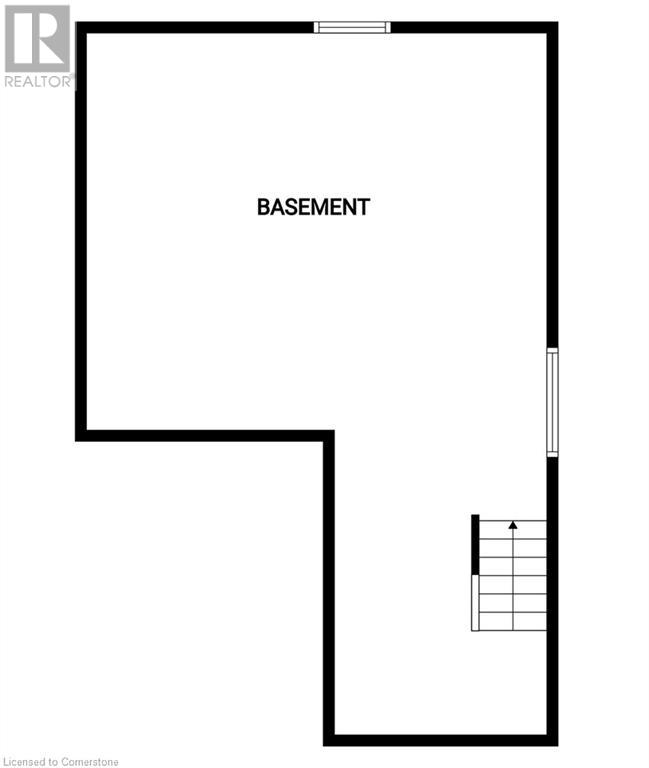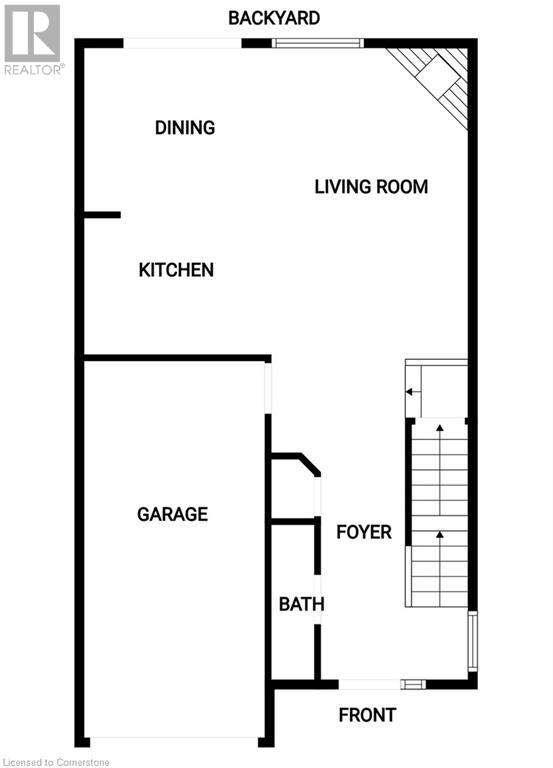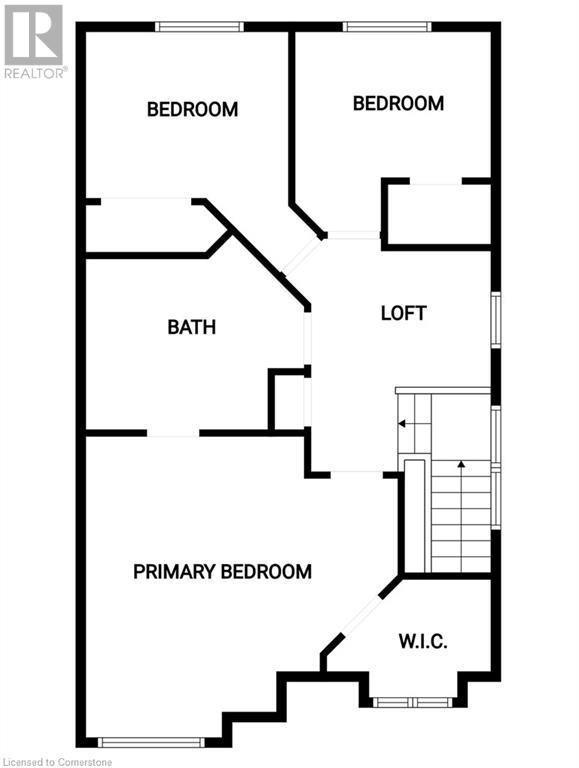18 Cedar Street Unit# 8 Grimsby, Ontario L3M 5M8
$639,900Maintenance, Insurance, Landscaping, Parking
$270 Monthly
Maintenance, Insurance, Landscaping, Parking
$270 MonthlyWelcome to The Westbrook Village in the family friendly Town of Grimsby, 18 Cedar Street Unit 8 is a fabulous 2 storey end unit town home, approximately 1440 square feet, 3 bedrooms 1-1/2 bathrooms with cozy little loft area perfect for the avid reader or ideal for a small office, spacious eat in kitchen with a peninsula and sliding doors to fully fenced yard, living room with a natural gas fireplace & Oak Mantel, good size primary bedroom with a walk in closet & ensuite privilege, plus 2 other bedrooms, perfect for the whole family, unspoiled basement, newer A/C in 2019, single car garage & driveway, check out the virtual tour, very convenient location, near parks, good highway access, well run complex, very affordable, fabulous Grimsby location and a great place to call home! (id:57134)
Property Details
| MLS® Number | 40685967 |
| Property Type | Single Family |
| AmenitiesNearBy | Park, Place Of Worship |
| CommunityFeatures | Quiet Area |
| EquipmentType | None |
| Features | Automatic Garage Door Opener |
| ParkingSpaceTotal | 2 |
| RentalEquipmentType | None |
| Structure | Shed |
Building
| BathroomTotal | 2 |
| BedroomsAboveGround | 3 |
| BedroomsTotal | 3 |
| Appliances | Central Vacuum - Roughed In, Dishwasher, Dryer, Refrigerator, Stove, Water Meter, Washer, Microwave Built-in, Garage Door Opener |
| ArchitecturalStyle | 2 Level |
| BasementDevelopment | Unfinished |
| BasementType | Full (unfinished) |
| ConstructedDate | 2001 |
| ConstructionStyleAttachment | Attached |
| CoolingType | Central Air Conditioning |
| ExteriorFinish | Brick, Stone, Vinyl Siding |
| FireProtection | Smoke Detectors |
| FireplacePresent | Yes |
| FireplaceTotal | 1 |
| FoundationType | Poured Concrete |
| HalfBathTotal | 1 |
| HeatingFuel | Natural Gas |
| HeatingType | Forced Air |
| StoriesTotal | 2 |
| SizeInterior | 1440 Sqft |
| Type | Row / Townhouse |
| UtilityWater | Municipal Water |
Parking
| Attached Garage |
Land
| AccessType | Road Access |
| Acreage | No |
| LandAmenities | Park, Place Of Worship |
| Sewer | Sanitary Sewer |
| SizeDepth | 75 Ft |
| SizeFrontage | 33 Ft |
| SizeTotalText | Unknown |
| ZoningDescription | Rm2 |
Rooms
| Level | Type | Length | Width | Dimensions |
|---|---|---|---|---|
| Second Level | Loft | 7'3'' x 5'0'' | ||
| Second Level | Bedroom | 11'0'' x 10'0'' | ||
| Second Level | Bedroom | 10'6'' x 10'0'' | ||
| Second Level | Full Bathroom | 11' x 8'7'' | ||
| Second Level | Primary Bedroom | 15'4'' x 15'3'' | ||
| Main Level | Living Room | 22'0'' x 10'0'' | ||
| Main Level | Eat In Kitchen | 18'2'' x 10'2'' | ||
| Main Level | 2pc Bathroom | 6'11'' x 2'7'' | ||
| Main Level | Foyer | 7' x 4'11'' |
https://www.realtor.ca/real-estate/27747366/18-cedar-street-unit-8-grimsby

