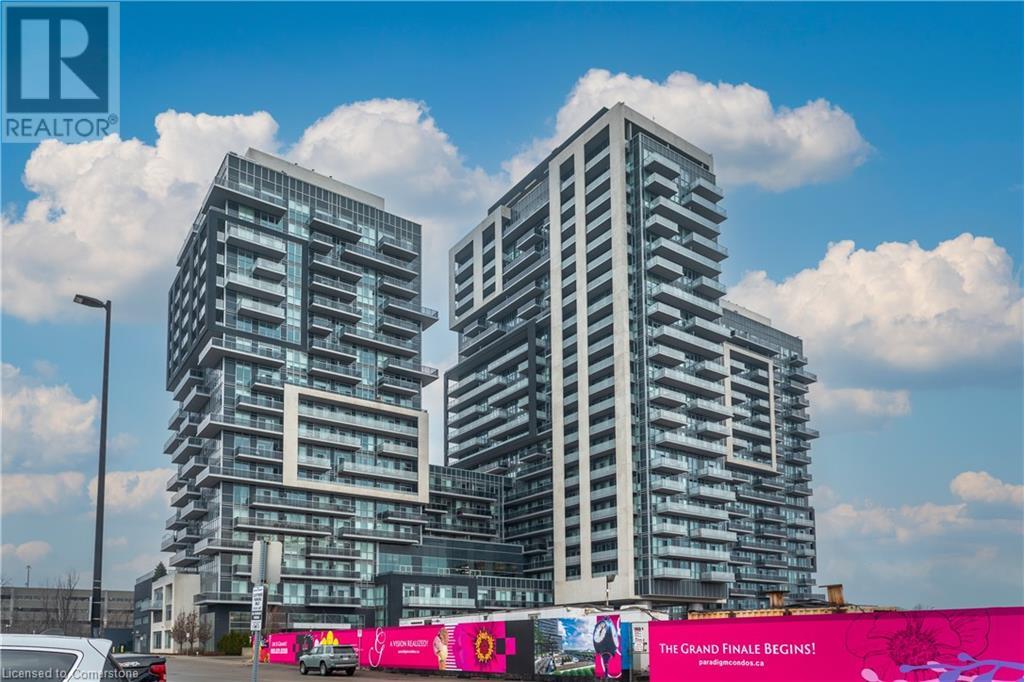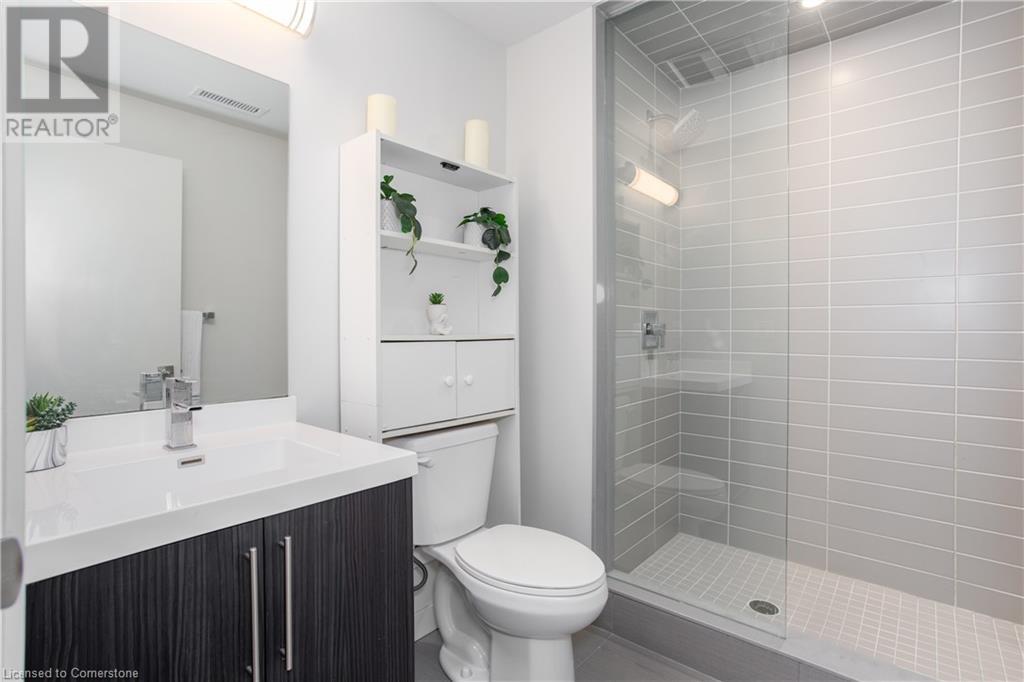2081 Fairview Street Unit# 1608 Burlington, Ontario L7R 0E4
$649,900Maintenance, Insurance, Common Area Maintenance, Heat, Landscaping, Water, Parking
$774.33 Monthly
Maintenance, Insurance, Common Area Maintenance, Heat, Landscaping, Water, Parking
$774.33 MonthlyLOCATION LOCATION LOCATION !!! It cannot get better than this !! You have the “GO” station on one side and Walmart on the other. Highway Access is a breeze. Lake and downtown are just a 15-20 min walk which has numerous Coffee Shops, Restaurants, Bars, Salons, Spas, Shopping, and lot more. This 16th Floor 2-Bed & 2-Bath CORNER unit in the sought after, Modern & Trendy Paradigm Building is the one that you have been waiting for. Enjoy stunning unobstructed North West views of the beautiful and breathtaking Escarpment, Lake and the Sunsets from your private 30 ft Balcony. Plus you have a smaller Balcony to enjoy your morning Coffee. All room have access to the Balconies. This unit features open concept layout with Stainless Appliances, Kitchen Island, and Quartz Countertops. The floor to ceiling windows brings in lots of natural light. Tons of amenities to enjoy from, like the 24hr. concierge, Indoor Heated Pool, Hot Tub, Sauna, Gym, Basketball Court, Party Rooms, Movie Theatre, Rooftop Sky Lounge, Guest Suites, Kids Room, Pet Wash Stations, and more. Condo Fee covers all Utilities, except Hydro. (id:57134)
Property Details
| MLS® Number | 40684669 |
| Property Type | Single Family |
| AmenitiesNearBy | Airport, Hospital, Park, Place Of Worship, Public Transit, Schools, Shopping |
| CommunityFeatures | High Traffic Area |
| Features | Balcony |
| ParkingSpaceTotal | 1 |
| StorageType | Locker |
Building
| BathroomTotal | 2 |
| BedroomsAboveGround | 2 |
| BedroomsTotal | 2 |
| Amenities | Exercise Centre, Guest Suite, Party Room |
| Appliances | Dishwasher, Dryer, Freezer, Stove, Washer |
| BasementType | None |
| ConstructionStyleAttachment | Attached |
| CoolingType | Central Air Conditioning |
| ExteriorFinish | Concrete |
| HeatingType | Forced Air |
| StoriesTotal | 1 |
| SizeInterior | 791 Sqft |
| Type | Apartment |
| UtilityWater | Municipal Water |
Parking
| Underground | |
| None |
Land
| AccessType | Water Access, Highway Access, Highway Nearby |
| Acreage | No |
| LandAmenities | Airport, Hospital, Park, Place Of Worship, Public Transit, Schools, Shopping |
| Sewer | Municipal Sewage System |
| SizeTotalText | Unknown |
| ZoningDescription | R1 |
Rooms
| Level | Type | Length | Width | Dimensions |
|---|---|---|---|---|
| Main Level | 4pc Bathroom | 8'0'' x 8'0'' | ||
| Main Level | 3pc Bathroom | 8'0'' x 5'0'' | ||
| Main Level | Bedroom | 9'5'' x 9'5'' | ||
| Main Level | Primary Bedroom | 10'7'' x 10'0'' | ||
| Main Level | Kitchen | 15'0'' x 12'0'' |
https://www.realtor.ca/real-estate/27731091/2081-fairview-street-unit-1608-burlington
3185 Harvester Rd., Unit #1a
Burlington, Ontario L7N 3N8
















































