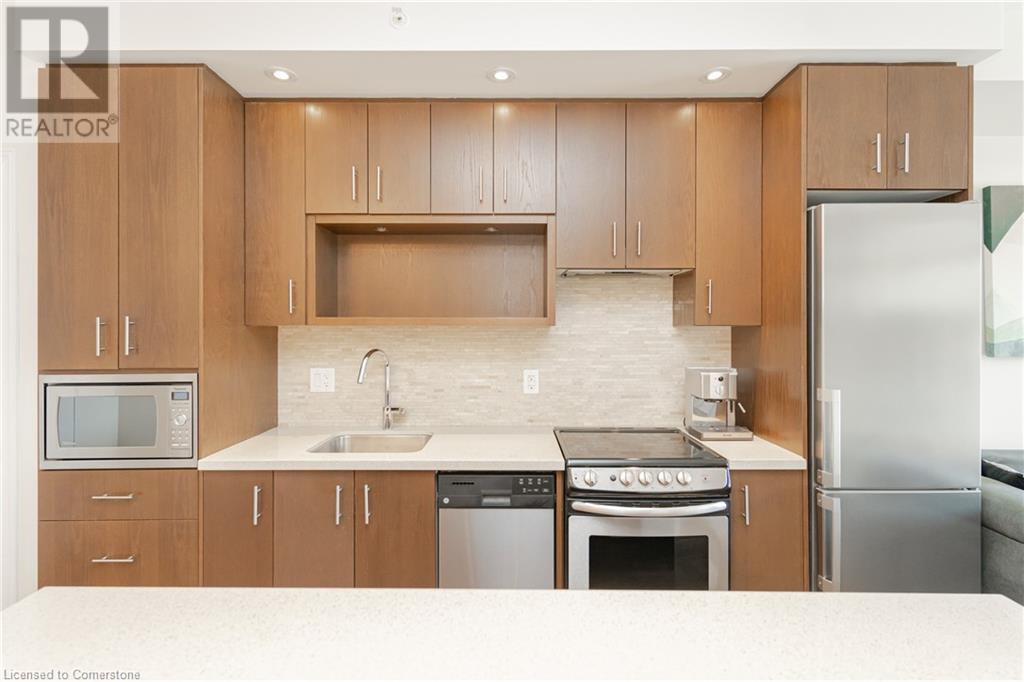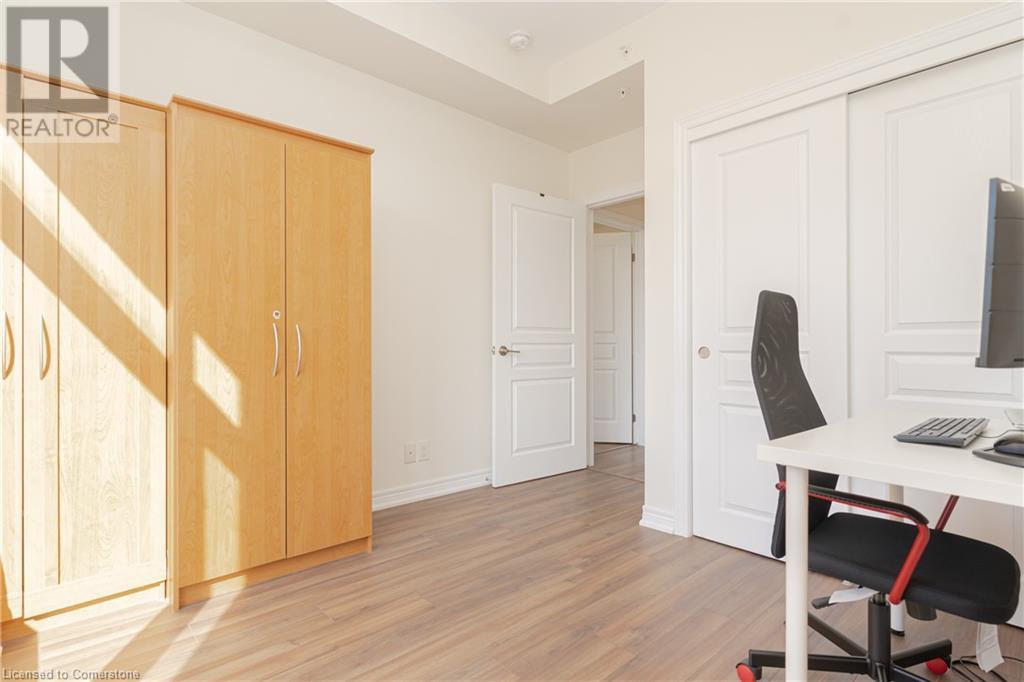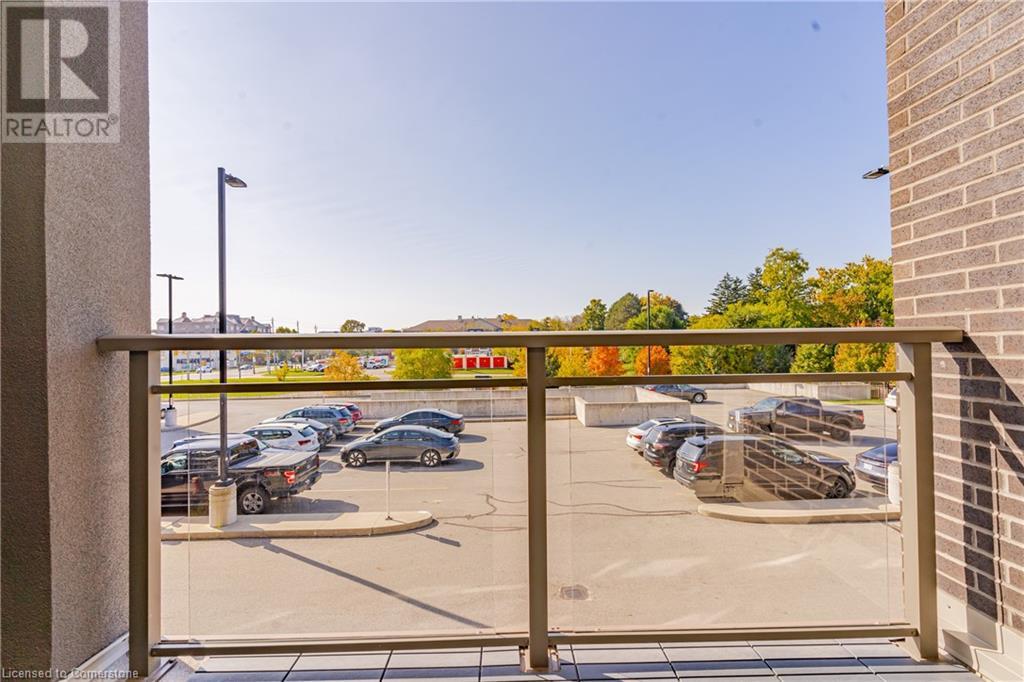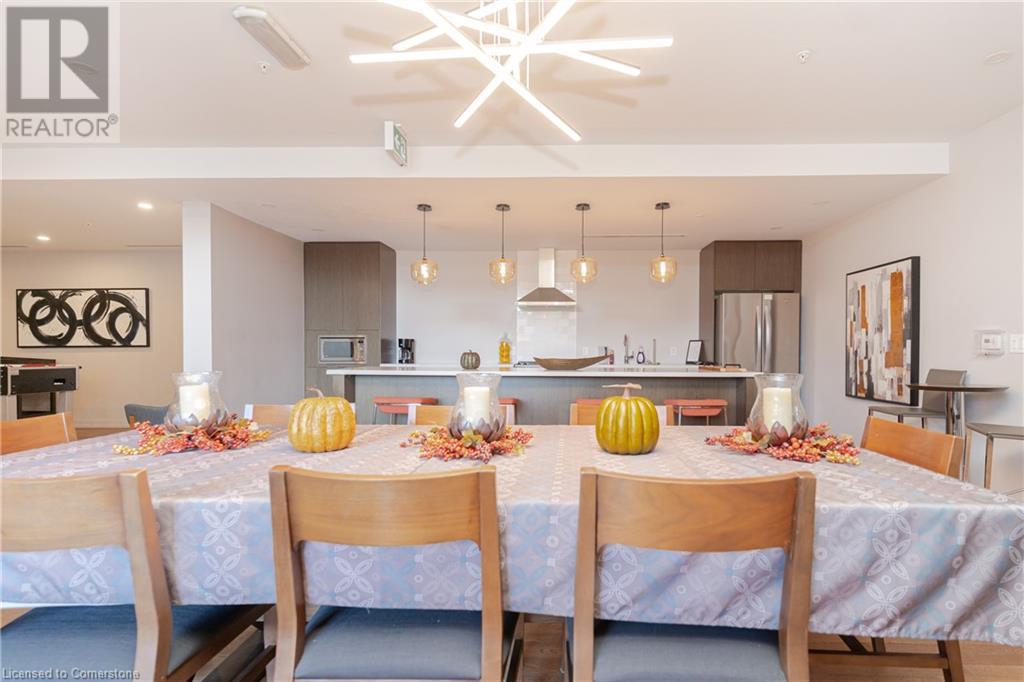457 Plains Road E Unit# 221 Burlington, Ontario L7T 2E2
$649,990Maintenance, Insurance, Cable TV, Parking
$677.35 Monthly
Maintenance, Insurance, Cable TV, Parking
$677.35 MonthlyWelcome to unit 221 at 457 Plains Road East. A wonderfully maintained 2 bedroom, 2 bathroom condo in the highly desirable Aldershot neighbourhood of Burlington. As you enter the unit you will notice the open concept kitchen/living and den area. The kitchen has ample storage space for all of your cooking needs. The well appointed, primary bedroom features closet space and a stunning 4 piece ensuite. The second bedroom would be perfect for a child or can be used as a spacious home office. Condo fees include Crave, Cable TV, and Fibre Optic Internet from Bell. One locker and one parking space included. Close to several shops, schools, 403 highway access, downtown Burlington and other amenities. (id:57134)
Property Details
| MLS® Number | 40684664 |
| Property Type | Single Family |
| Amenities Near By | Park, Public Transit, Schools |
| Equipment Type | Water Heater |
| Features | Southern Exposure, Balcony |
| Parking Space Total | 1 |
| Rental Equipment Type | Water Heater |
| Storage Type | Locker |
Building
| Bathroom Total | 2 |
| Bedrooms Above Ground | 2 |
| Bedrooms Total | 2 |
| Amenities | Exercise Centre, Party Room |
| Appliances | Dishwasher, Dryer, Refrigerator, Stove, Washer, Microwave Built-in |
| Basement Type | None |
| Construction Style Attachment | Attached |
| Cooling Type | Central Air Conditioning |
| Exterior Finish | Brick |
| Heating Fuel | Natural Gas |
| Heating Type | Forced Air |
| Stories Total | 1 |
| Size Interior | 866 Ft2 |
| Type | Apartment |
| Utility Water | Municipal Water |
Parking
| Underground | |
| Visitor Parking |
Land
| Acreage | No |
| Land Amenities | Park, Public Transit, Schools |
| Sewer | Municipal Sewage System |
| Size Total Text | Unknown |
| Zoning Description | Mxg |
Rooms
| Level | Type | Length | Width | Dimensions |
|---|---|---|---|---|
| Main Level | 4pc Bathroom | Measurements not available | ||
| Main Level | 3pc Bathroom | Measurements not available | ||
| Main Level | Bedroom | 9'1'' x 11'4'' | ||
| Main Level | Primary Bedroom | 10'8'' x 10'9'' | ||
| Main Level | Kitchen | 10'9'' x 11'7'' | ||
| Main Level | Living Room | 10'7'' x 10'9'' |
https://www.realtor.ca/real-estate/27729434/457-plains-road-e-unit-221-burlington

































