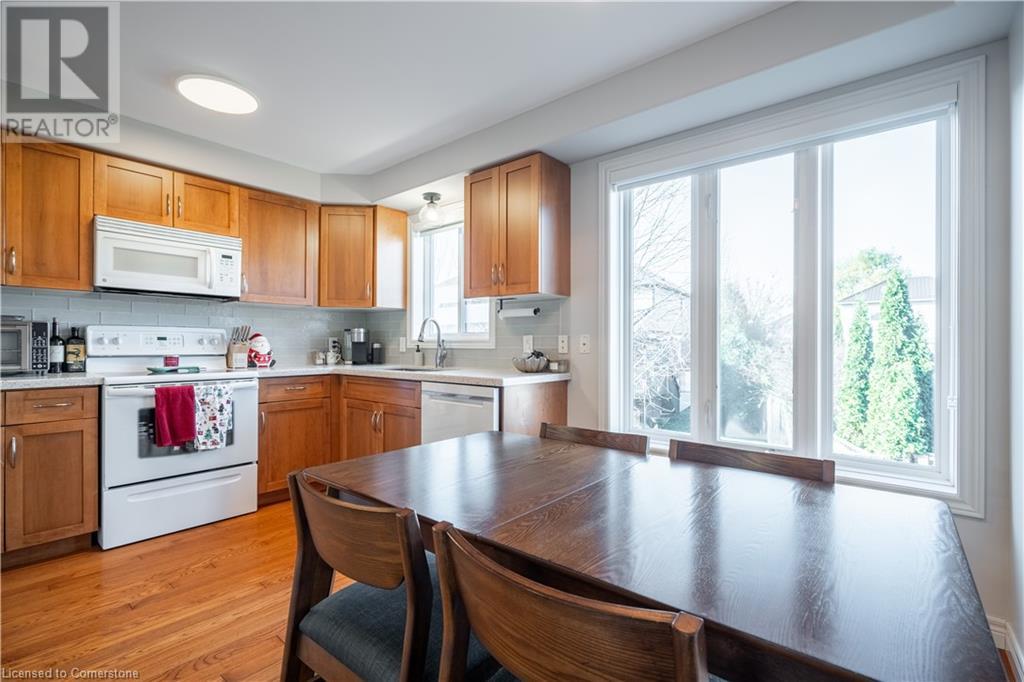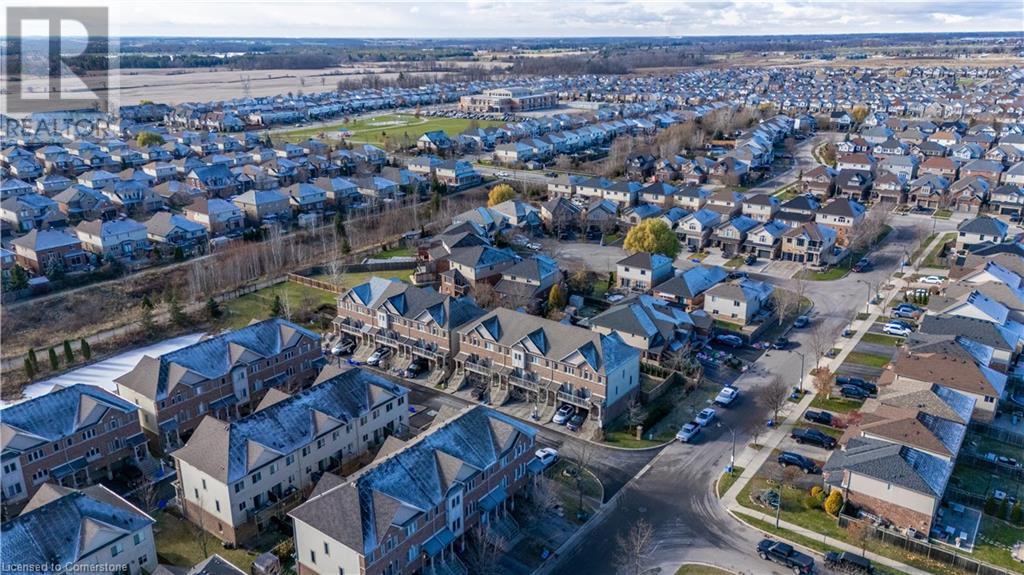25 Viking Drive Unit# 6 Binbrook, Ontario L0R 1C0
2 Bedroom
2 Bathroom
1,200 ft2
3 Level
Central Air Conditioning
Forced Air
$595,000
Come see this beautiful end-unit, freehold townhome featuring 2 bedrooms + a versatile den, 1.5 bathrooms and a fully-fenced backyard! Meticulously kept with fresh paint throughout, a beautifully renovated 4-piece bathroom on the upper level, and a fully-finished lower level with a walkout to your back deck— perfect for a home office, workout area, or playroom. This property is within walking distance of schools, parks and a variety of amenities, including grocery stores, restaurants, and banks. An ideal home for a young family, first time buyers or those wanting more space from condo living. (id:57134)
Property Details
| MLS® Number | 40682942 |
| Property Type | Single Family |
| Amenities Near By | Park, Schools |
| Equipment Type | Water Heater |
| Parking Space Total | 2 |
| Rental Equipment Type | Water Heater |
Building
| Bathroom Total | 2 |
| Bedrooms Above Ground | 2 |
| Bedrooms Total | 2 |
| Appliances | Dishwasher, Dryer, Refrigerator, Stove, Washer, Window Coverings |
| Architectural Style | 3 Level |
| Basement Type | None |
| Construction Style Attachment | Attached |
| Cooling Type | Central Air Conditioning |
| Exterior Finish | Brick, Vinyl Siding |
| Half Bath Total | 1 |
| Heating Fuel | Natural Gas |
| Heating Type | Forced Air |
| Stories Total | 3 |
| Size Interior | 1,200 Ft2 |
| Type | Row / Townhouse |
| Utility Water | Municipal Water |
Parking
| Attached Garage |
Land
| Acreage | No |
| Land Amenities | Park, Schools |
| Sewer | Municipal Sewage System |
| Size Depth | 80 Ft |
| Size Frontage | 20 Ft |
| Size Total Text | Under 1/2 Acre |
| Zoning Description | Rm4-203, R4-200 |
Rooms
| Level | Type | Length | Width | Dimensions |
|---|---|---|---|---|
| Second Level | 2pc Bathroom | Measurements not available | ||
| Second Level | Eat In Kitchen | 14' x 12' | ||
| Second Level | Living Room | 13'0'' x 9'6'' | ||
| Third Level | 4pc Bathroom | Measurements not available | ||
| Third Level | Bedroom | 14'0'' x 9'6'' | ||
| Third Level | Primary Bedroom | 14'0'' x 11'0'' | ||
| Main Level | Den | 11'0'' x 8'0'' |
https://www.realtor.ca/real-estate/27703941/25-viking-drive-unit-6-binbrook

RE/MAX Escarpment Realty Inc.
Unit 101 1595 Upper James St.
Hamilton, Ontario L9B 0H7
Unit 101 1595 Upper James St.
Hamilton, Ontario L9B 0H7






























