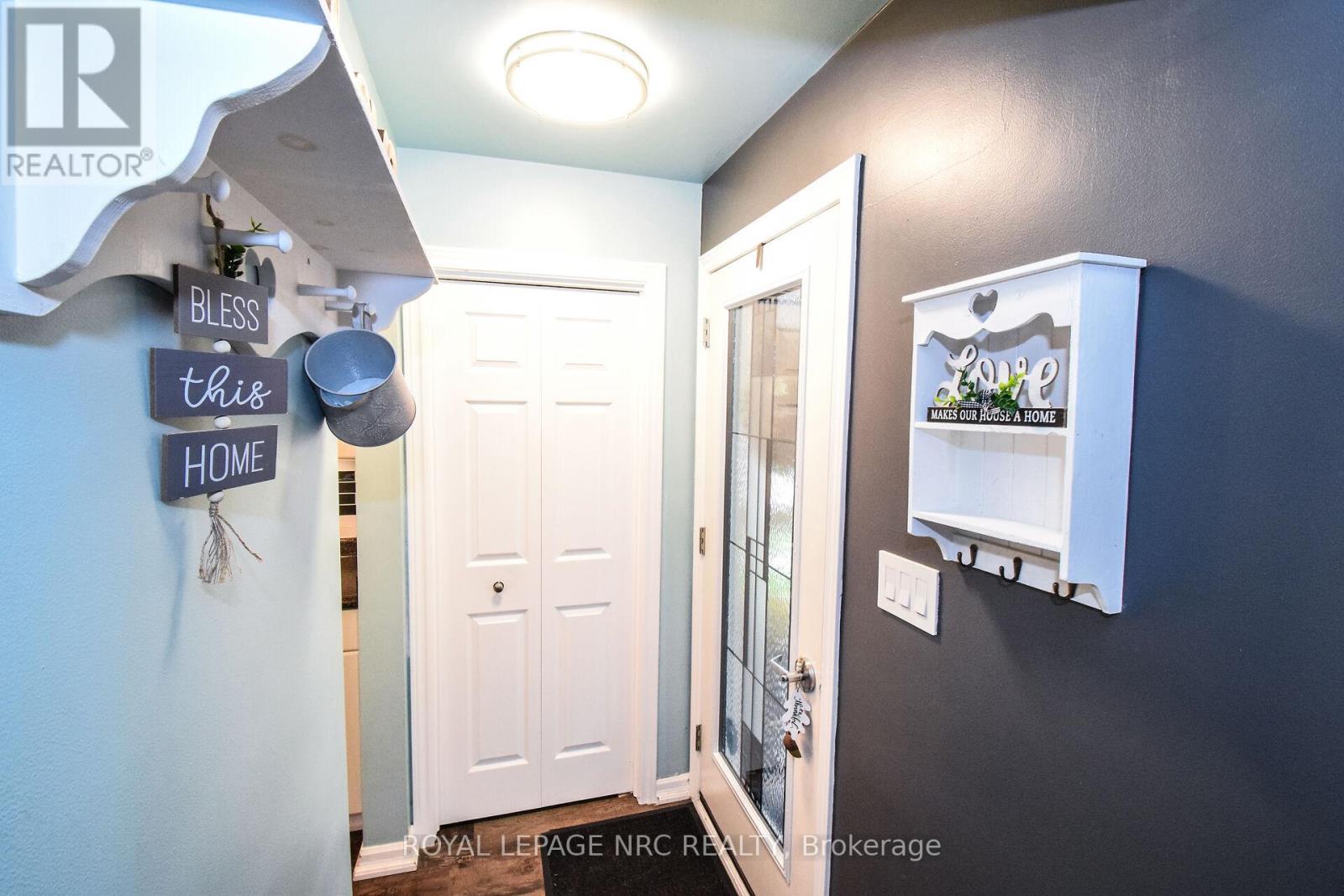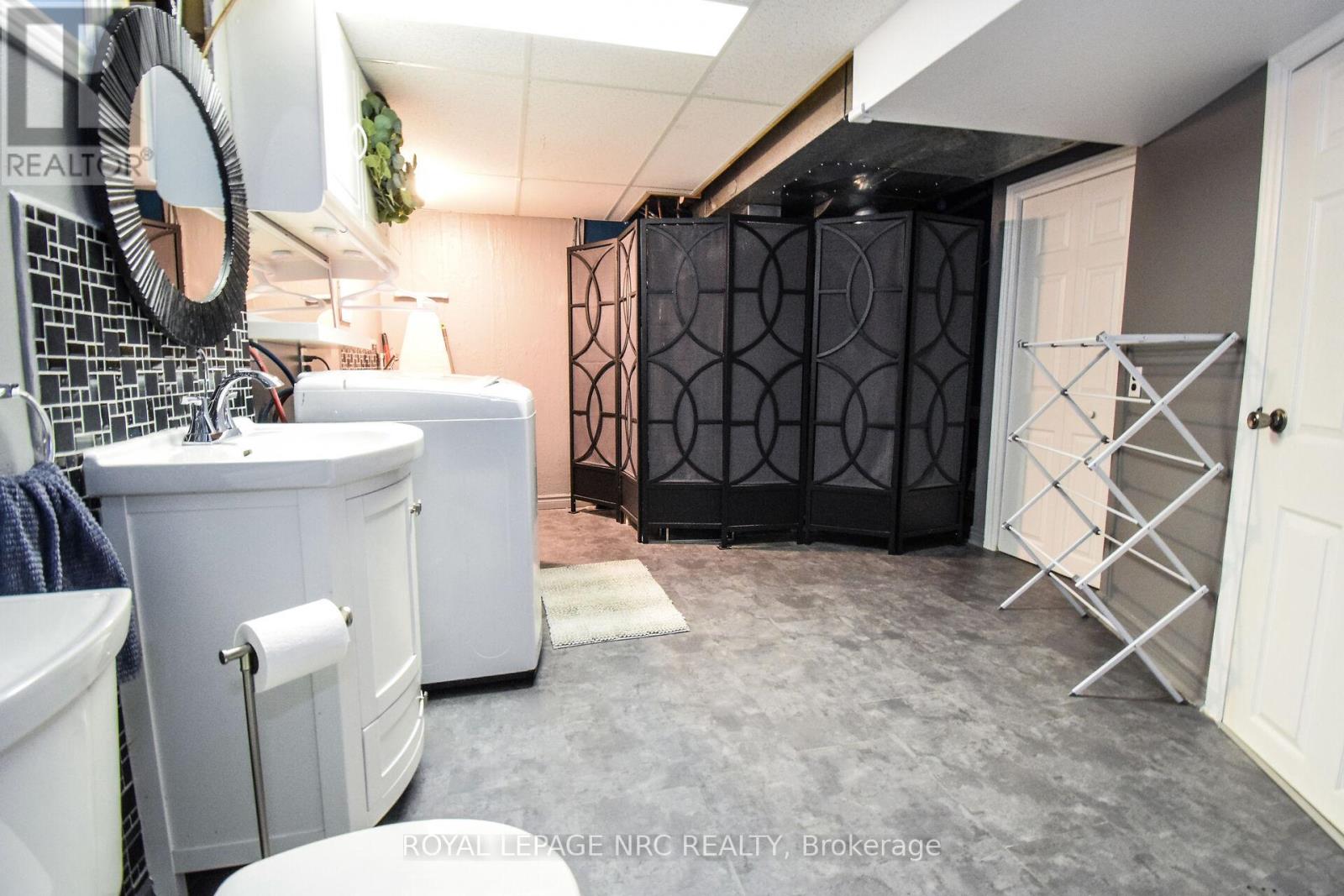2 Bedroom
2 Bathroom
Bungalow
Central Air Conditioning
Forced Air
$575,000
Immaculate 1050 square foot bungalow that is fully finished! Are you looking for a low maintenance home? This home is the place you are looking for with availability to get up and go and nothing to do besides move in . The galley kitchen flows into the dining room and living room, creating an inviting space for a family or gatherings. The main bathroom is quite the spa retreat, featuring a shower and relaxing beautiful tub for unwinding. The 2 bedrooms are bright and spacious. The fully finished basement adds to the allure, offering an inviting family room and a convenient 3-piece bathroom combined with a laundry room. The garage is more than just a place for cars-its a perfect spot for entertaining, complete with a bar and plenty of storage. I love love the backyard. It's impeccably maintained with a concrete driveway, a covered patio.Every inch of this house is loved and meticulously maintained making it a dream come true for a family. Updates include roof 2022, owned hot water tank 2021, A/C 2021, Newer shower, updated electrical and plumbing. Walking distance to shopping. (id:57134)
Property Details
|
MLS® Number
|
X9415166 |
|
Property Type
|
Single Family |
|
Community Name
|
773 - Lincoln/Crowland |
|
AmenitiesNearBy
|
Hospital |
|
EquipmentType
|
None |
|
Features
|
Flat Site |
|
ParkingSpaceTotal
|
6 |
|
RentalEquipmentType
|
None |
Building
|
BathroomTotal
|
2 |
|
BedroomsAboveGround
|
2 |
|
BedroomsTotal
|
2 |
|
Appliances
|
Water Meter, Dishwasher, Dryer, Refrigerator, Stove, Washer, Window Coverings |
|
ArchitecturalStyle
|
Bungalow |
|
BasementDevelopment
|
Finished |
|
BasementFeatures
|
Walk-up |
|
BasementType
|
N/a (finished) |
|
ConstructionStyleAttachment
|
Detached |
|
CoolingType
|
Central Air Conditioning |
|
ExteriorFinish
|
Brick, Vinyl Siding |
|
FoundationType
|
Poured Concrete |
|
HeatingFuel
|
Natural Gas |
|
HeatingType
|
Forced Air |
|
StoriesTotal
|
1 |
|
Type
|
House |
|
UtilityWater
|
Municipal Water |
Parking
Land
|
Acreage
|
No |
|
FenceType
|
Fenced Yard |
|
LandAmenities
|
Hospital |
|
Sewer
|
Sanitary Sewer |
|
SizeDepth
|
100 Ft |
|
SizeFrontage
|
40 Ft ,6 In |
|
SizeIrregular
|
40.5 X 100 Ft |
|
SizeTotalText
|
40.5 X 100 Ft|under 1/2 Acre |
|
ZoningDescription
|
R2 |
Rooms
| Level |
Type |
Length |
Width |
Dimensions |
|
Basement |
Family Room |
4.9 m |
7.06 m |
4.9 m x 7.06 m |
|
Basement |
Bathroom |
|
|
Measurements not available |
|
Basement |
Workshop |
2.92 m |
3.81 m |
2.92 m x 3.81 m |
|
Main Level |
Kitchen |
3.86 m |
2.44 m |
3.86 m x 2.44 m |
|
Main Level |
Living Room |
5.05 m |
3.53 m |
5.05 m x 3.53 m |
|
Main Level |
Dining Room |
3.68 m |
4.09 m |
3.68 m x 4.09 m |
|
Main Level |
Bedroom |
3.71 m |
2.97 m |
3.71 m x 2.97 m |
|
Main Level |
Bedroom |
4.06 m |
3.96 m |
4.06 m x 3.96 m |
|
Main Level |
Bathroom |
|
|
Measurements not available |
https://www.realtor.ca/real-estate/27520910/324-morningstar-avenue-welland-773-lincolncrowland-773-lincolncrowland

























