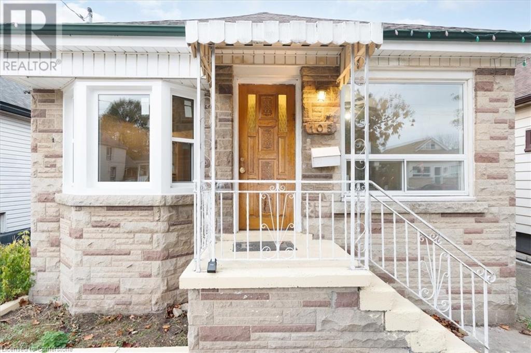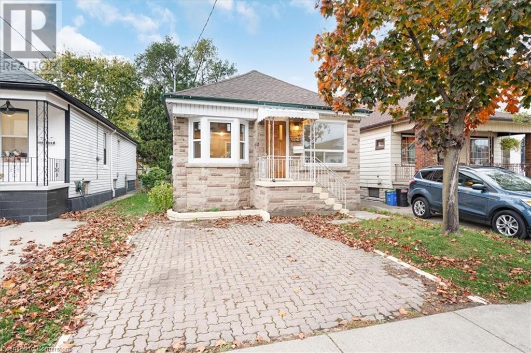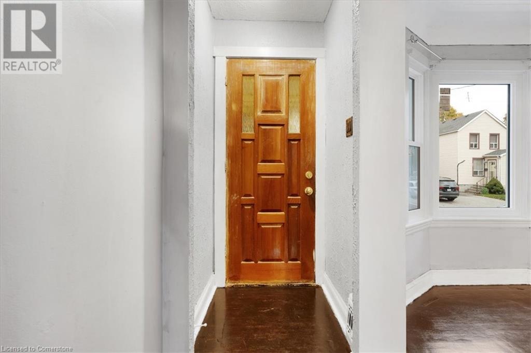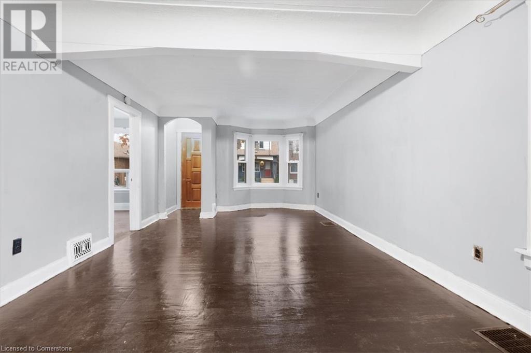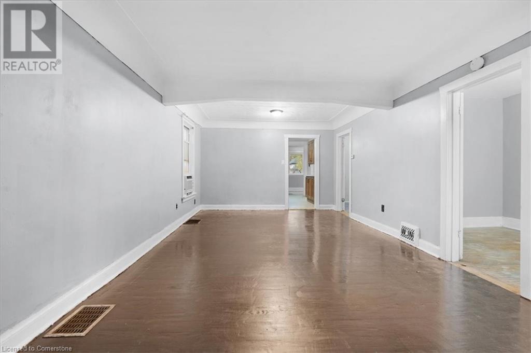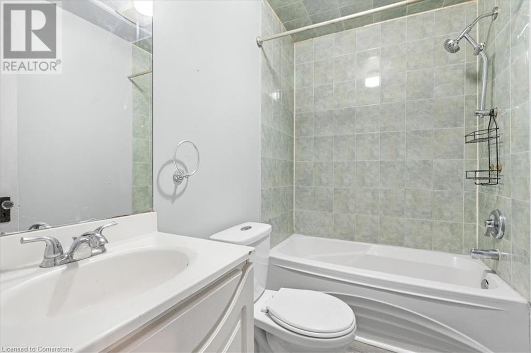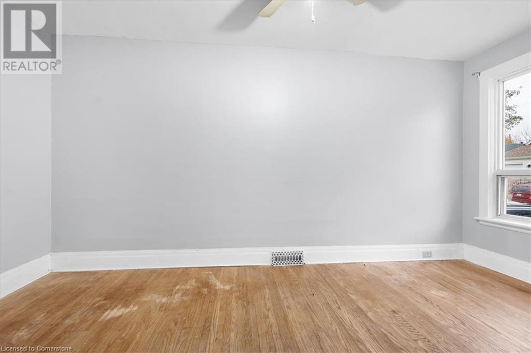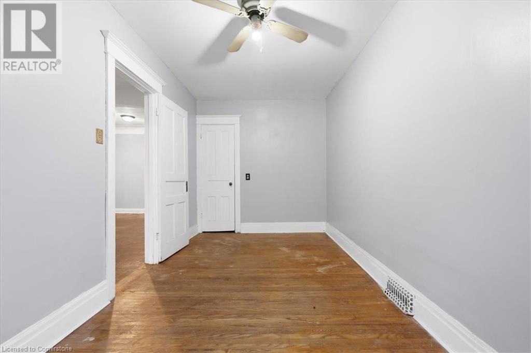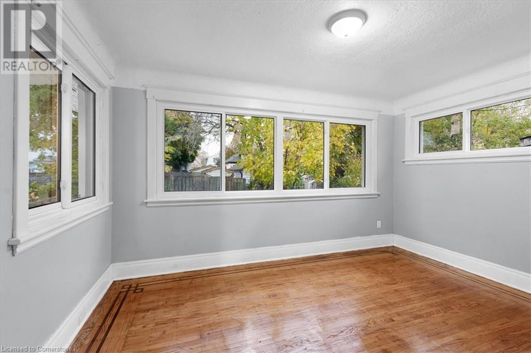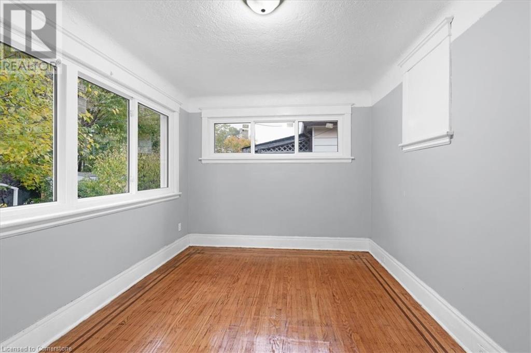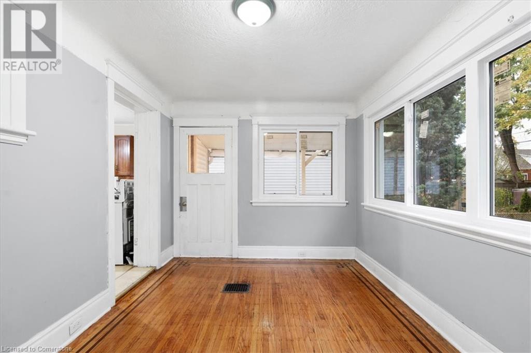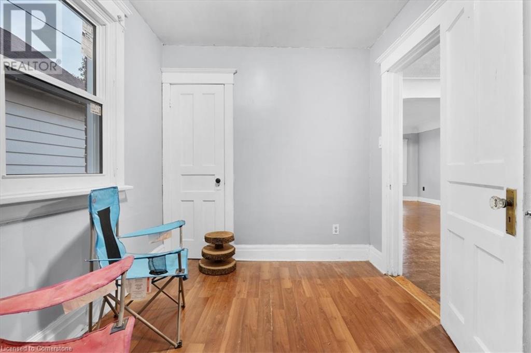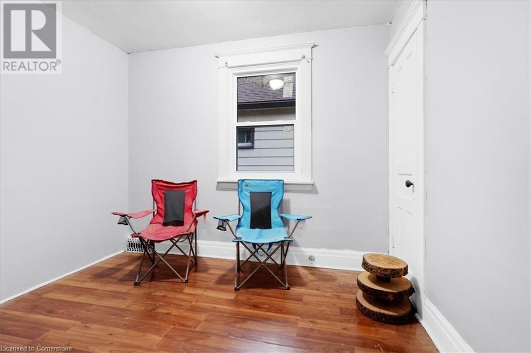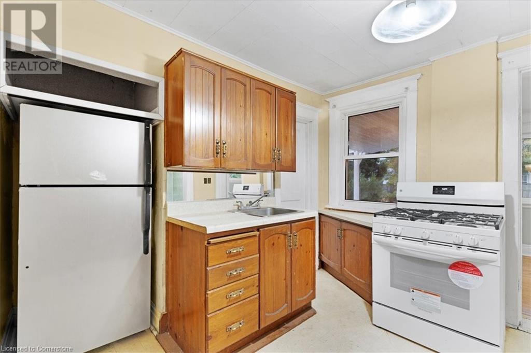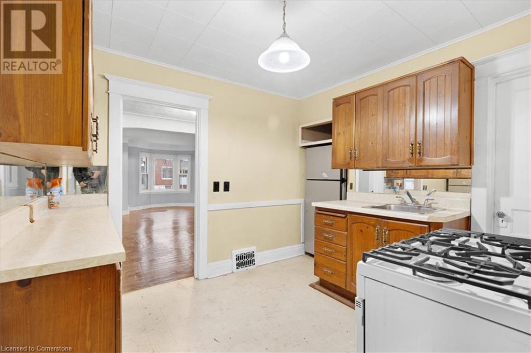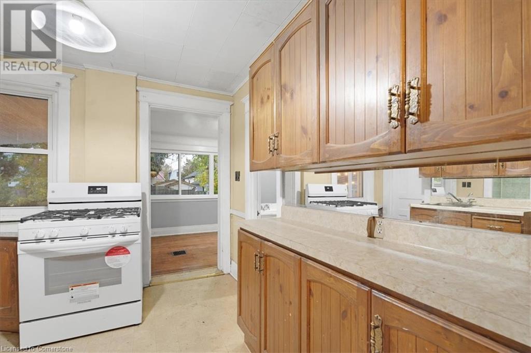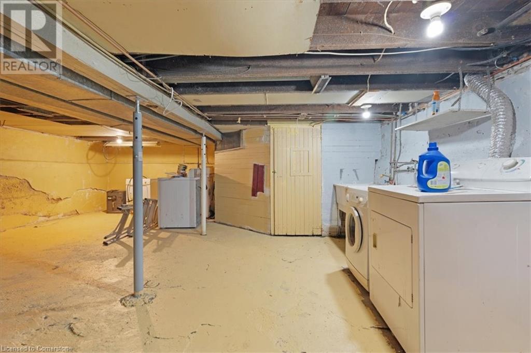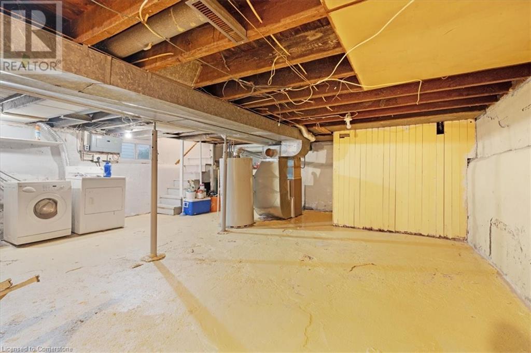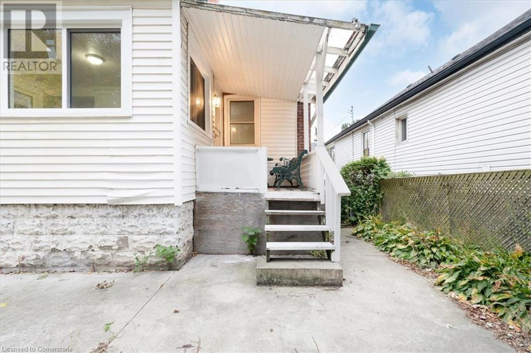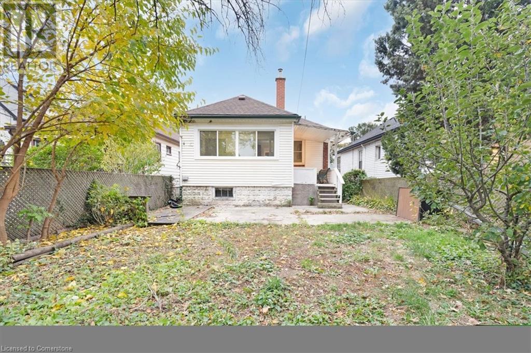105 Edgemont Street N Hamilton, Ontario L8H 4C9
3 Bedroom
1 Bathroom
1,200 ft2
Window Air Conditioner
Forced Air
$525,000
Welcome to your new home ! This cozy 3 bedroom home in The Growing Crown Point Community has recently been renovated with re-finished flooring, paint, new windows, and cemented basement flooring. The home offers 2 parking spaces in the front as well as potential for parking in the rear with access from the ally way. The Back offers a lovely deck space with gazebo overlooking a large, green, fenced yard and Luscious Apple Tree! Motivated Seller & looking to Sell fast; Recently improved the listing price by $50,000! Dont hesitate to Contact Listing Agent today for a private showing :) (id:57134)
Property Details
| MLS® Number | 40682884 |
| Property Type | Single Family |
| Amenities Near By | Airport, Park, Place Of Worship, Playground, Public Transit, Schools, Shopping |
| Community Features | Quiet Area, Community Centre, School Bus |
| Equipment Type | None |
| Features | Gazebo |
| Parking Space Total | 2 |
| Rental Equipment Type | None |
| Structure | Porch |
Building
| Bathroom Total | 1 |
| Bedrooms Above Ground | 3 |
| Bedrooms Total | 3 |
| Appliances | Dryer, Refrigerator, Stove, Washer, Hood Fan |
| Basement Development | Partially Finished |
| Basement Type | Full (partially Finished) |
| Constructed Date | 1923 |
| Construction Style Attachment | Detached |
| Cooling Type | Window Air Conditioner |
| Exterior Finish | Brick |
| Foundation Type | Block |
| Heating Fuel | Natural Gas |
| Heating Type | Forced Air |
| Stories Total | 1 |
| Size Interior | 1,200 Ft2 |
| Type | House |
| Utility Water | Municipal Water |
Land
| Access Type | Road Access, Highway Access |
| Acreage | No |
| Fence Type | Fence |
| Land Amenities | Airport, Park, Place Of Worship, Playground, Public Transit, Schools, Shopping |
| Sewer | Municipal Sewage System |
| Size Depth | 100 Ft |
| Size Frontage | 30 Ft |
| Size Total Text | Under 1/2 Acre |
| Zoning Description | D |
Rooms
| Level | Type | Length | Width | Dimensions |
|---|---|---|---|---|
| Basement | Laundry Room | 18'0'' x 18'0'' | ||
| Main Level | Bedroom | 11'0'' x 14'0'' | ||
| Main Level | Bedroom | 10'0'' x 12'0'' | ||
| Main Level | Bedroom | 10'0'' x 10'0'' | ||
| Main Level | 4pc Bathroom | 8'0'' x 8'0'' | ||
| Main Level | Eat In Kitchen | 10'0'' x 12'0'' | ||
| Main Level | Living Room/dining Room | 12'0'' x 15'0'' |
https://www.realtor.ca/real-estate/27702734/105-edgemont-street-n-hamilton

