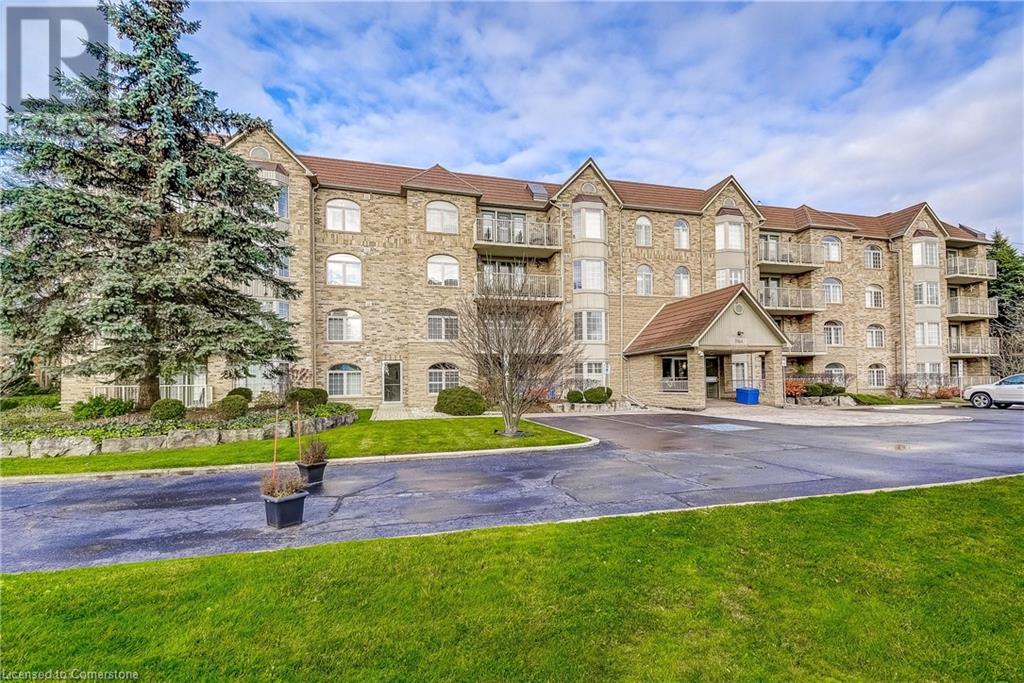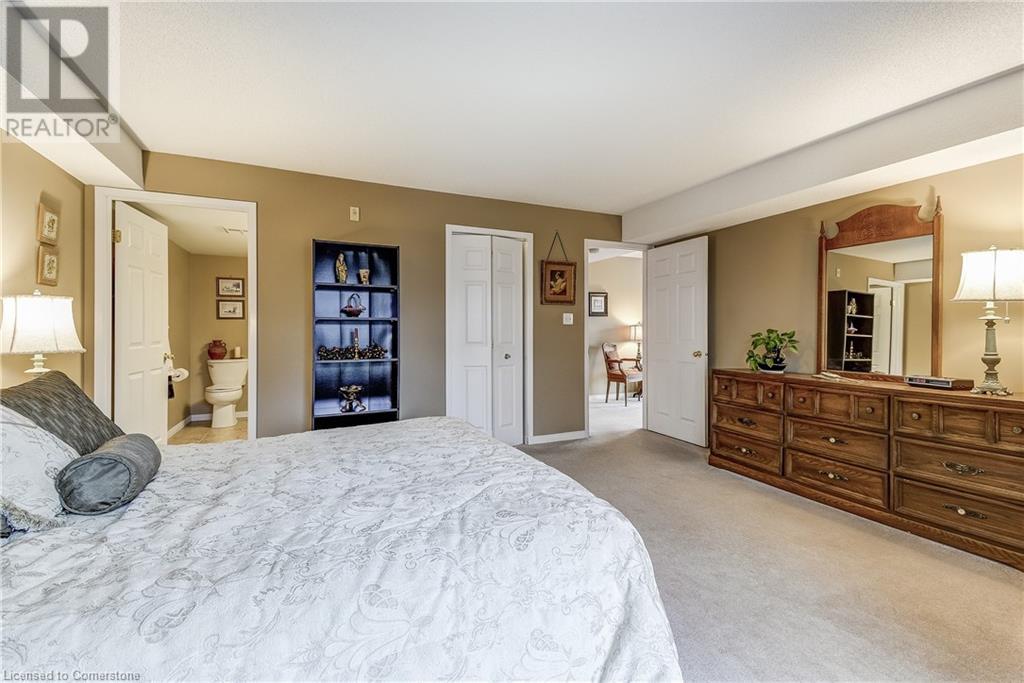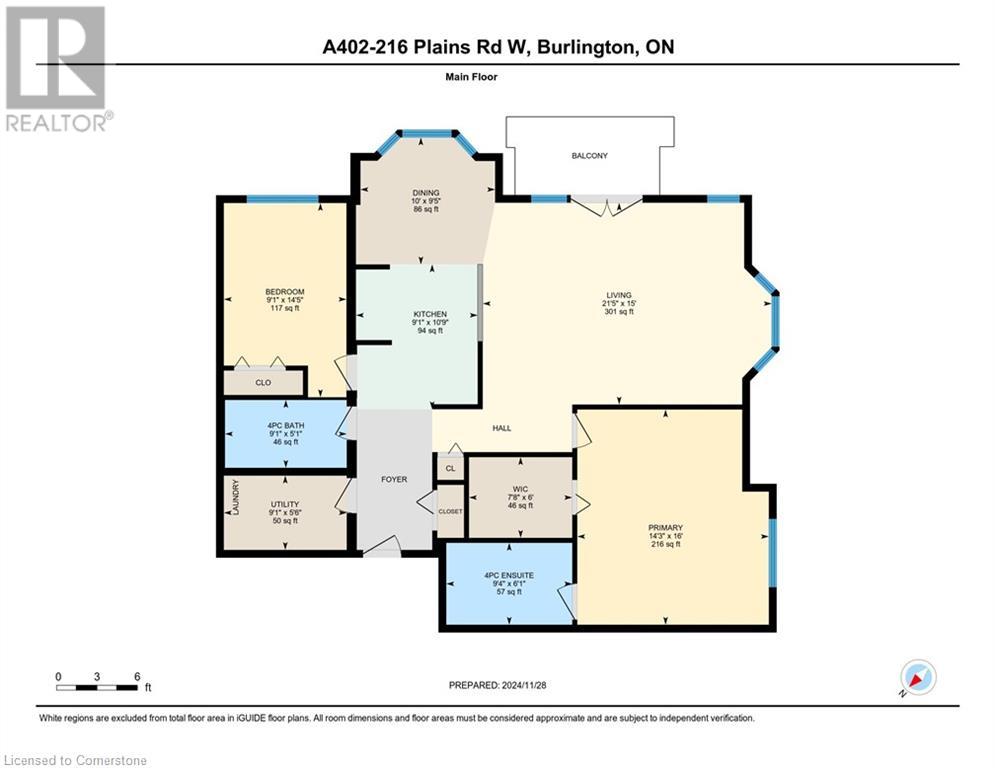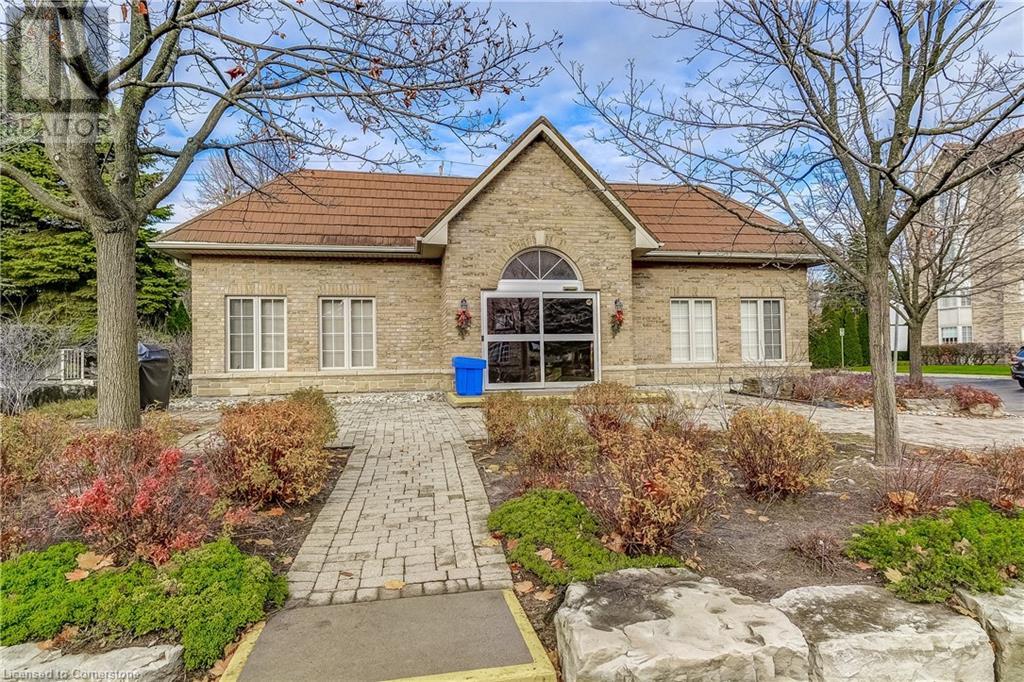216 Plains Road W Unit# A402 Burlington, Ontario L7T 4K8
$784,900Maintenance, Insurance, Landscaping, Property Management, Water, Parking
$673 Monthly
Maintenance, Insurance, Landscaping, Property Management, Water, Parking
$673 MonthlySpacious (approx. 1313 sq. ft.) two bedroom, two bath CORNER unit at sought after Oakland Green in Aldershot. This is a premium location in the complex with LARGE, BRIGHT WINDOWS facing south and west and overlooking greenery. ALLERGIES? THIS IS A PET FREE UNIT. If you are looking for a condo apartment with TWO PARKING SPOTS, recent HVAC system, plus a locker, you can stop your search. The kitchen provides loads of tasteful cabinetry and counter space! Large living room/dining room with balcony access! Primary bedroom with a large ensuite and a walk-in closet! In suite laundry! Central Vacuum! The communal clubhouse is a great spot to play cards, watch movies with friends, or quietly read a book in the private library. Close to all amenities, fantastic restaurants, Aldershot Go, shops, public transit and LaSalle Park Marina. Now is your chance to own in the well sought-after Oakland Greens complex only steps from the Aldershot community. (id:57134)
Property Details
| MLS® Number | 40682654 |
| Property Type | Single Family |
| AmenitiesNearBy | Park, Schools |
| CommunityFeatures | Quiet Area |
| EquipmentType | Water Heater |
| Features | Balcony, Automatic Garage Door Opener |
| ParkingSpaceTotal | 2 |
| RentalEquipmentType | Water Heater |
| StorageType | Locker |
Building
| BathroomTotal | 2 |
| BedroomsAboveGround | 2 |
| BedroomsTotal | 2 |
| Amenities | Party Room |
| Appliances | Dishwasher, Dryer, Refrigerator, Stove, Washer, Garage Door Opener |
| BasementType | None |
| ConstructionStyleAttachment | Attached |
| CoolingType | Central Air Conditioning |
| ExteriorFinish | Brick, Other |
| FoundationType | Block |
| HeatingFuel | Natural Gas |
| HeatingType | Forced Air |
| StoriesTotal | 1 |
| SizeInterior | 1313 Sqft |
| Type | Apartment |
| UtilityWater | Municipal Water |
Parking
| Underground | |
| Visitor Parking |
Land
| AccessType | Road Access |
| Acreage | No |
| LandAmenities | Park, Schools |
| Sewer | Municipal Sewage System |
| SizeTotalText | Under 1/2 Acre |
| ZoningDescription | Rh4-164 |
Rooms
| Level | Type | Length | Width | Dimensions |
|---|---|---|---|---|
| Main Level | 4pc Bathroom | 5'1'' x 9'1'' | ||
| Main Level | Bedroom | 14'5'' x 9'1'' | ||
| Main Level | 4pc Bathroom | 6'1'' x 9'4'' | ||
| Main Level | Primary Bedroom | 16'0'' x 14'3'' | ||
| Main Level | Living Room | 15'0'' x 21'5'' | ||
| Main Level | Kitchen | 10'9'' x 9'1'' | ||
| Main Level | Dining Room | 5'1'' x 9'1'' |
https://www.realtor.ca/real-estate/27700660/216-plains-road-w-unit-a402-burlington












































