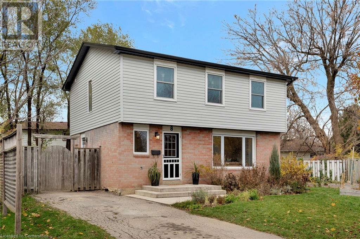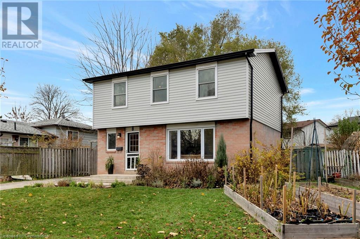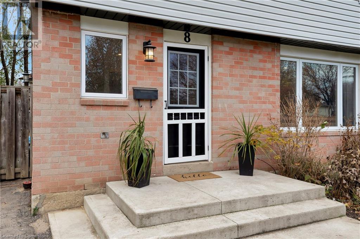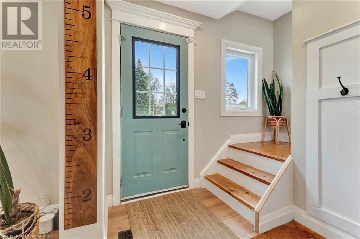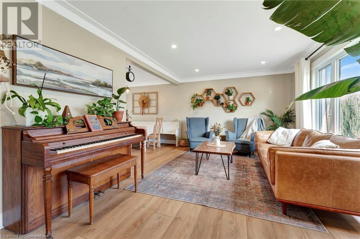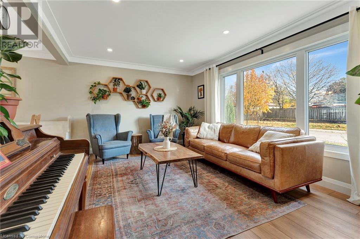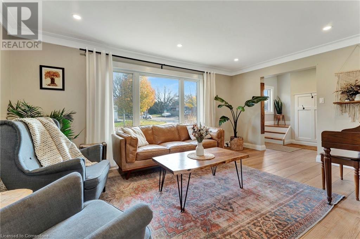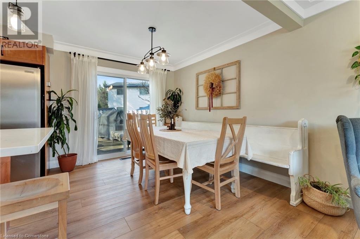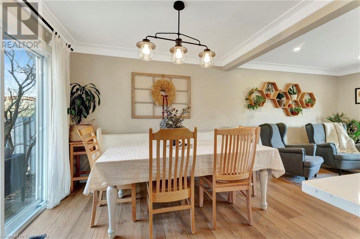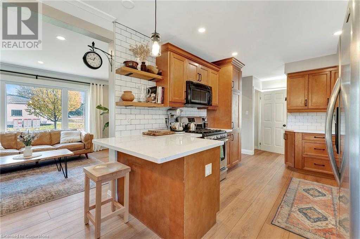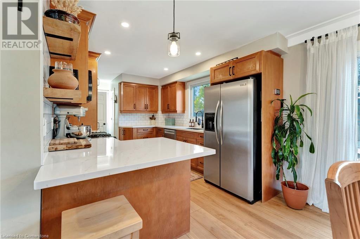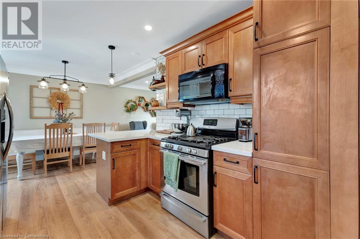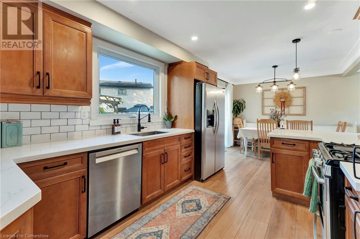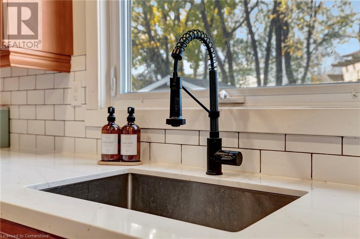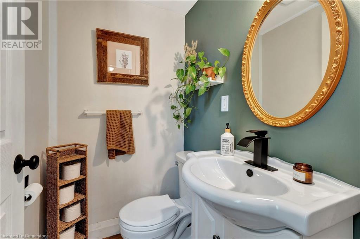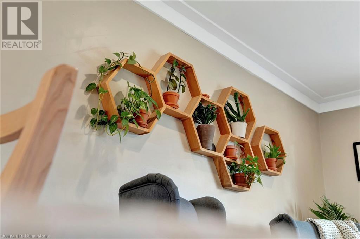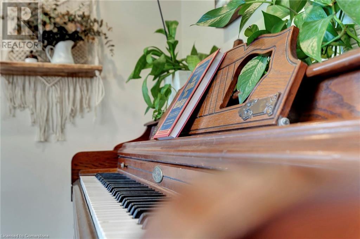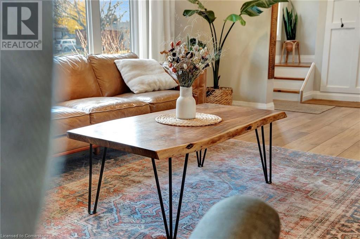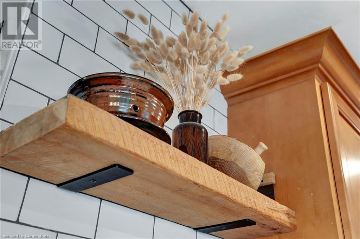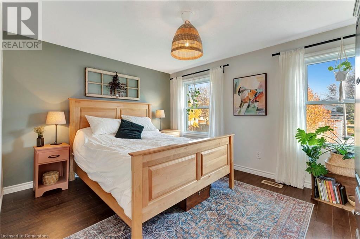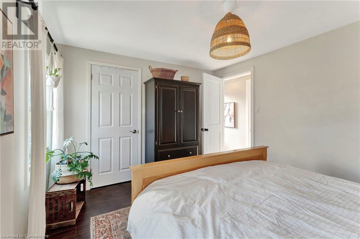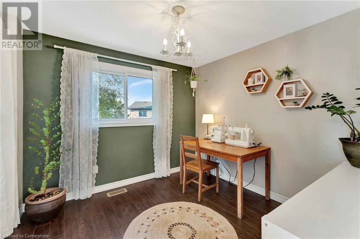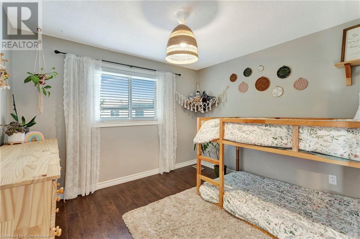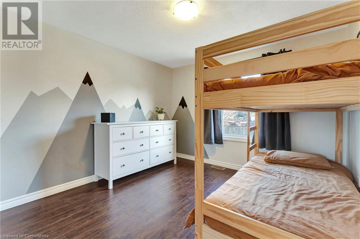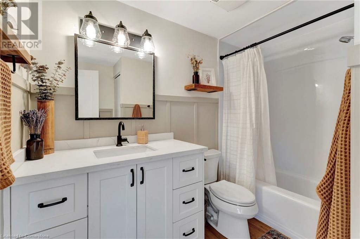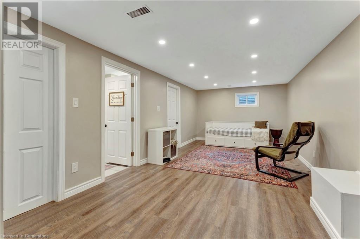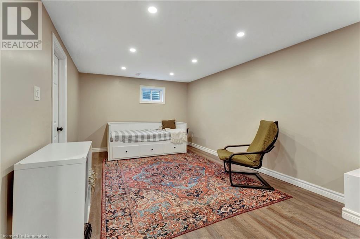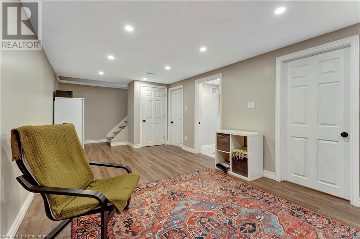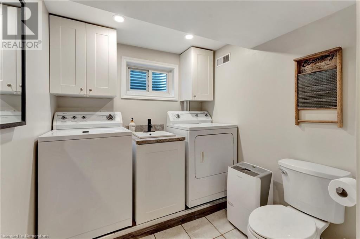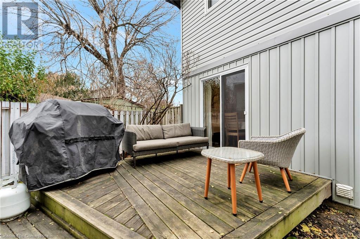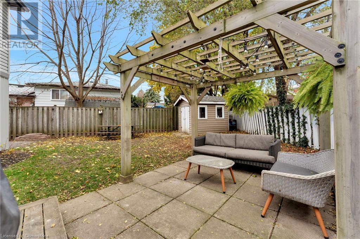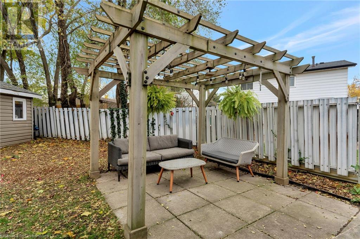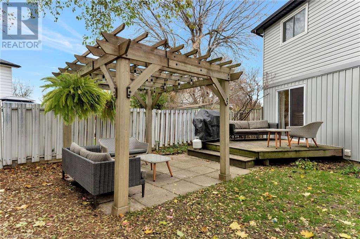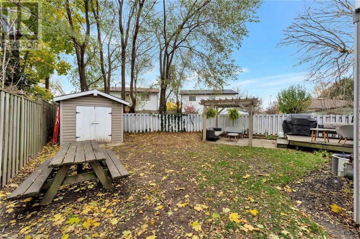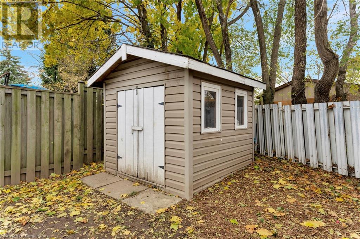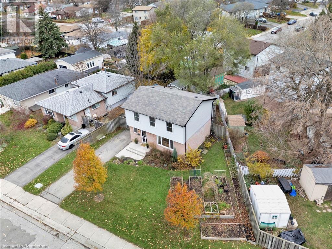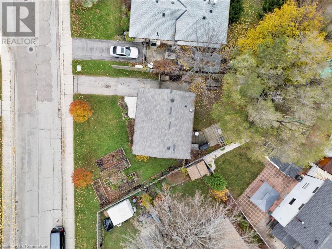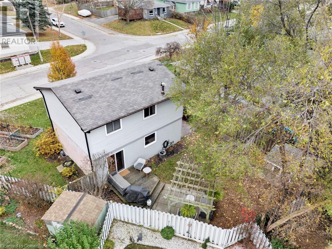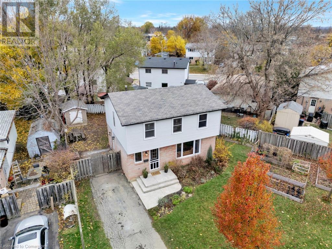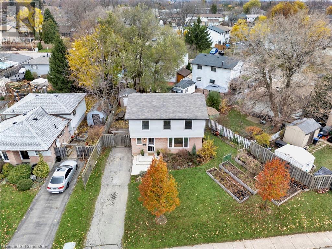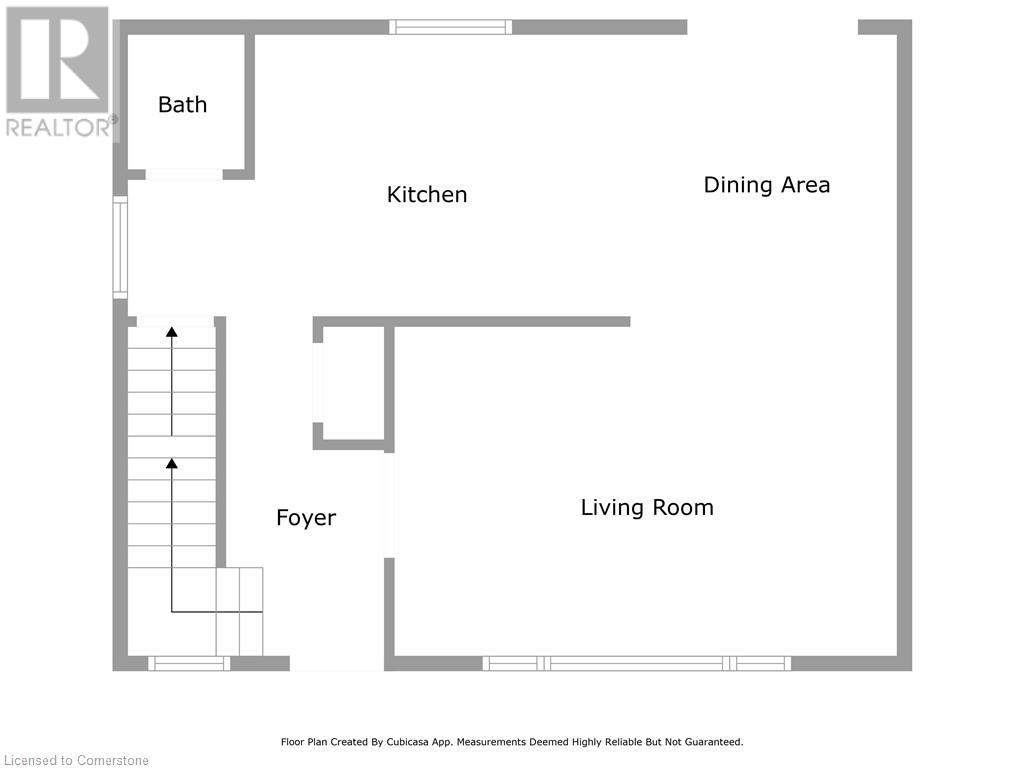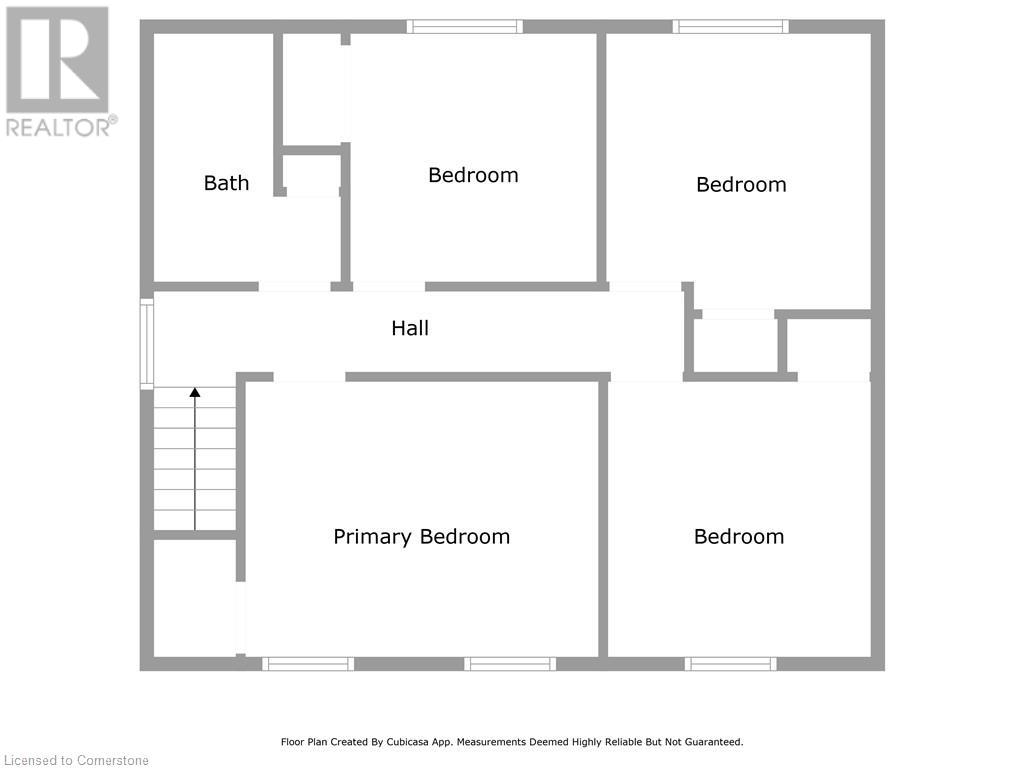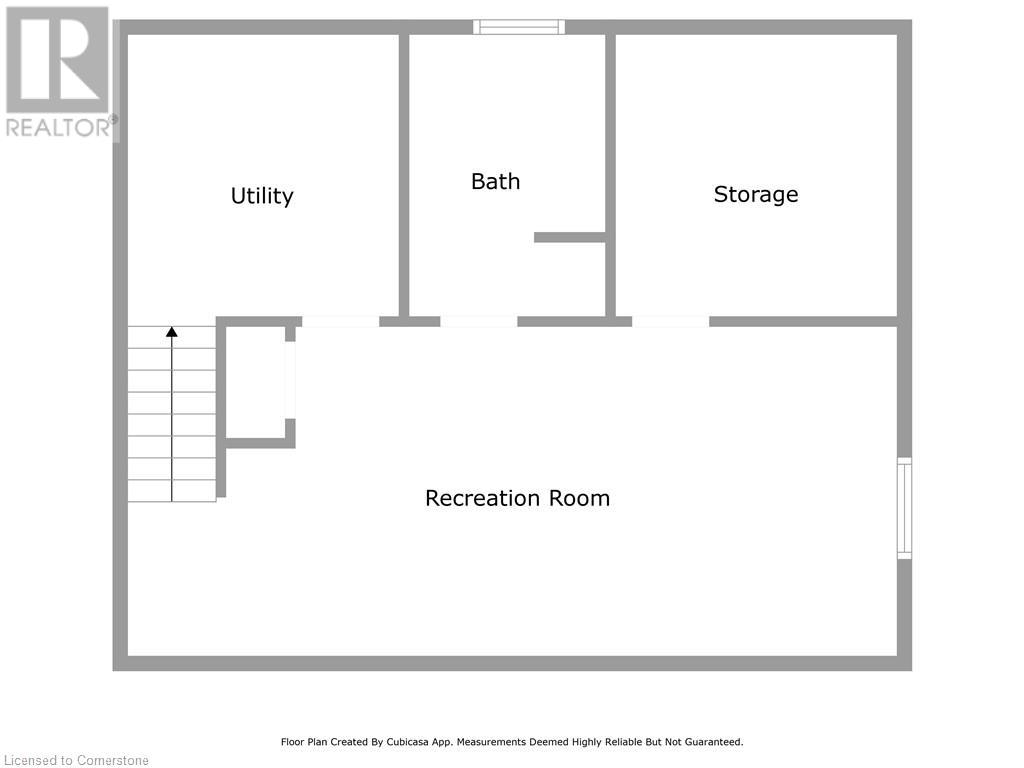8 Grenoble Road Hamilton, Ontario L9C 6K6
$799,899
Welcome to this warm and beautifully updated home in the sought after West Mountain Gourley neighbourhood. Offering 4 bedrooms, 2.5 bathrooms, and a fully finished and updated basement, this two-storey home provides the perfect blend of comfort and style. The main level features wide-plank luxury vinyl flooring and a spacious kitchen with quartz countertops, ideal for cooking and entertaining. Upstairs, you'll find four generous bedrooms, as well as a well-appointed full bathroom. The full height basement adds extra living space with a den, perfect for a home office or additional storage. Outside, enjoy a fully fenced yard with a shed on the spacious lot, offering space for gardening, entertaining, and outdoor activities. Recent updates include: new flooring and baseboard, new siding, eaves, downspouts, soffit and fascia, and new concrete steps outfront, ensuring long-term durability and curb appeal. The home is located just minutes from schools, parks, shops, and major highways, making it perfect for bustling families. This home is move-in ready and offers great value in a quiet, family-friendly community. Contact us today to schedule a viewing! (id:57134)
Property Details
| MLS® Number | 40680609 |
| Property Type | Single Family |
| Amenities Near By | Hospital, Park, Place Of Worship, Playground, Public Transit, Schools, Shopping |
| Community Features | Quiet Area |
| Equipment Type | Water Heater |
| Features | Paved Driveway |
| Parking Space Total | 2 |
| Rental Equipment Type | Water Heater |
| Structure | Shed |
Building
| Bathroom Total | 3 |
| Bedrooms Above Ground | 4 |
| Bedrooms Total | 4 |
| Appliances | Dishwasher, Dryer, Refrigerator, Stove, Washer, Microwave Built-in |
| Architectural Style | 2 Level |
| Basement Development | Finished |
| Basement Type | Full (finished) |
| Constructed Date | 1975 |
| Construction Style Attachment | Detached |
| Cooling Type | Central Air Conditioning |
| Exterior Finish | Brick, Vinyl Siding |
| Foundation Type | Poured Concrete |
| Half Bath Total | 1 |
| Heating Fuel | Natural Gas |
| Stories Total | 2 |
| Size Interior | 1,324 Ft2 |
| Type | House |
| Utility Water | Municipal Water |
Land
| Access Type | Highway Access |
| Acreage | No |
| Fence Type | Fence |
| Land Amenities | Hospital, Park, Place Of Worship, Playground, Public Transit, Schools, Shopping |
| Sewer | Municipal Sewage System |
| Size Depth | 90 Ft |
| Size Frontage | 75 Ft |
| Size Total Text | Under 1/2 Acre |
| Zoning Description | C |
Rooms
| Level | Type | Length | Width | Dimensions |
|---|---|---|---|---|
| Second Level | Bedroom | 9'3'' x 9'2'' | ||
| Second Level | Bedroom | 10'3'' x 9'9'' | ||
| Second Level | Bedroom | 10'3'' x 9'10'' | ||
| Second Level | 4pc Bathroom | 9'3'' x 7' | ||
| Second Level | Primary Bedroom | 13'2'' x 10'3'' | ||
| Basement | Utility Room | 10'1'' x 9'5'' | ||
| Basement | Storage | 9'9'' x 9'9'' | ||
| Basement | 3pc Bathroom | 9'9'' x 6'10'' | ||
| Basement | Recreation Room | 26'8'' x 11'5'' | ||
| Main Level | 2pc Bathroom | 4'8'' x 4'1'' | ||
| Main Level | Living Room | 17'5'' x 11'9'' | ||
| Main Level | Dining Room | 9'9'' x 9'3'' | ||
| Main Level | Kitchen | 17'5'' x 9'9'' | ||
| Main Level | Foyer | 11'9'' x 5'6'' |
https://www.realtor.ca/real-estate/27694597/8-grenoble-road-hamilton

#2-59 Kirby Avenue
Dundas, Ontario L9H 6P3

#2-59 Kirby Avenue
Dundas, Ontario L9H 6P3

