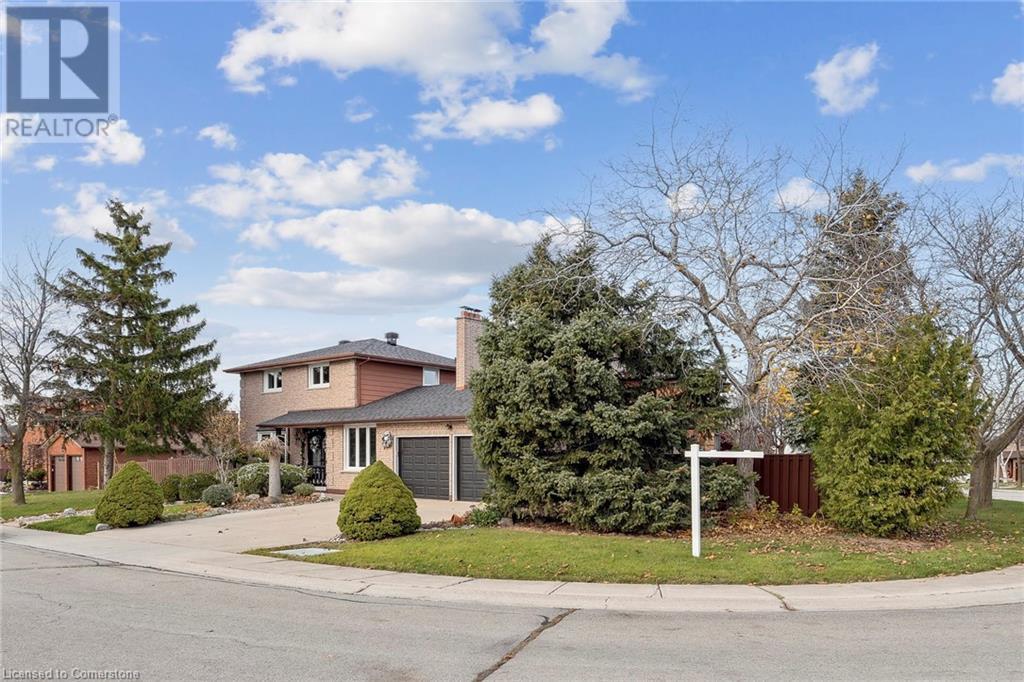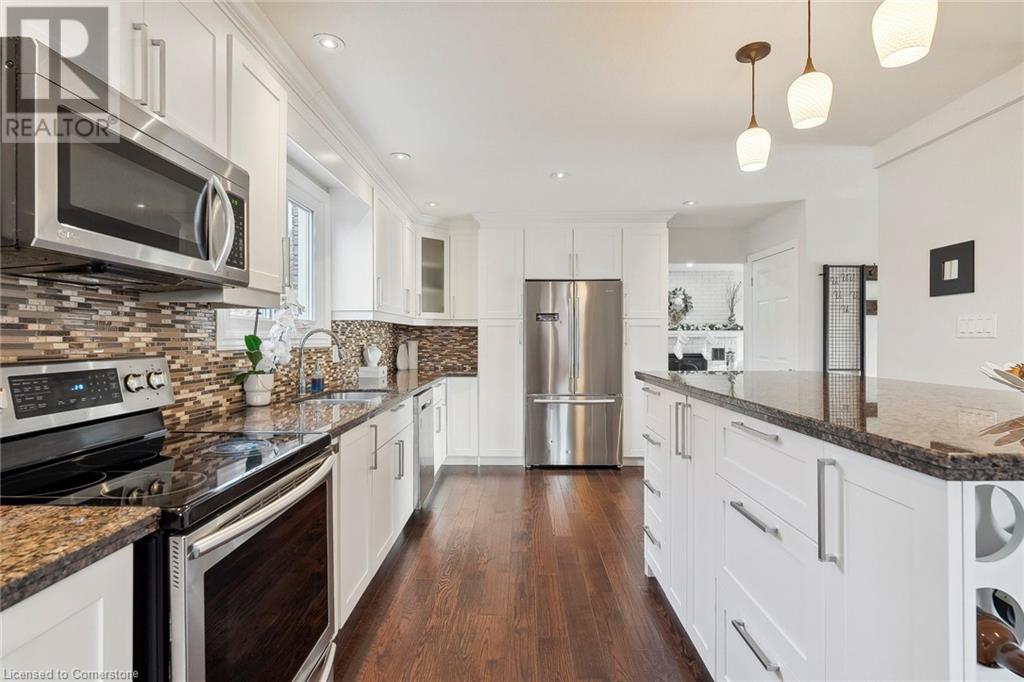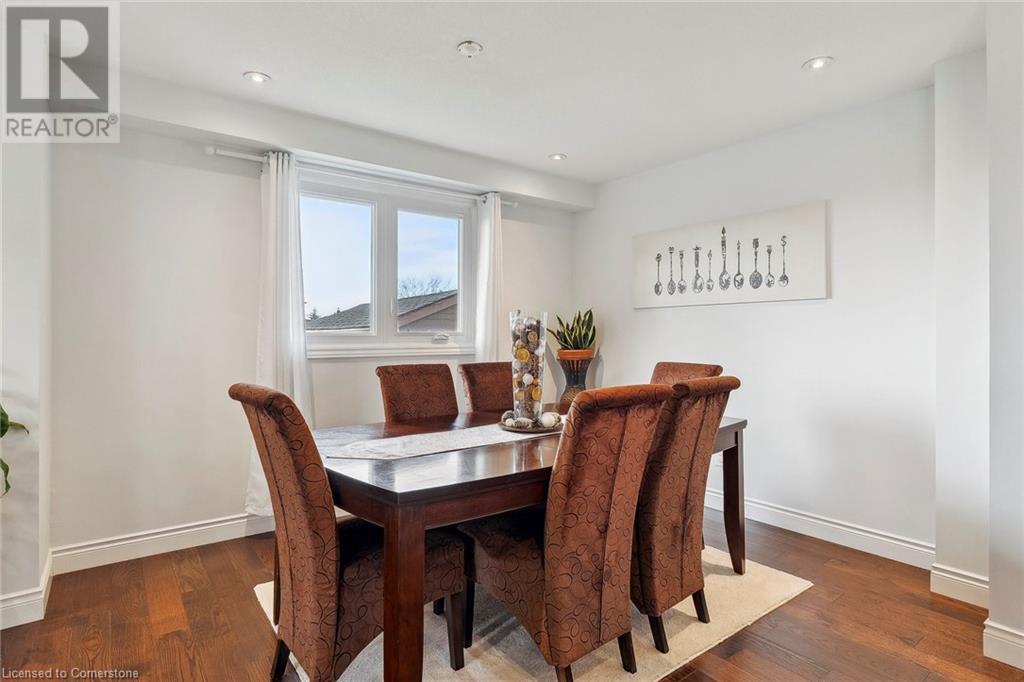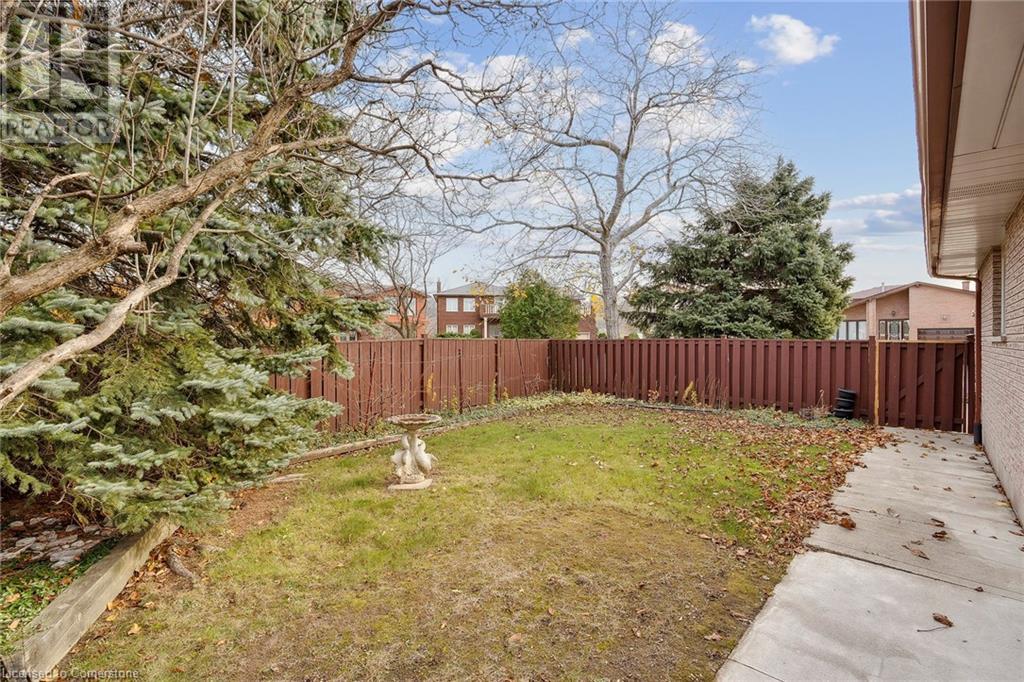4 Bedroom
3 Bathroom
1,764 ft2
2 Level
Central Air Conditioning
Forced Air
$1,099,900
MUST SEE BEAUTY in a quite A+ family friendly neighbourhood. Prepare to be wowed from the moment you drive up, concrete drive, double garage, excellent curb appeal and covered porch to enjoy your morning coffee or evening wine. The main flr offers hardwood throughout main spaces and an open concept Liv Rm, Din Rm & Kitch w/plenty of windows offering spectacular natural light. The eat-in Kitch will make you want to cook, granite counters, large island w/plenty of seating, S/S appliances and plenty of cabinets. The main flr also offers a Fam Rm for game nights and family gatherings at home in front of the wood burning FP and is complete with a 2 pce powder rm. Upstairs offers 3 great sized beds and 4 pce bath. Best of all the basement is fully finished with a separate entrance making it perfect for in-laws, older children still at home or a rental to supplement the mortgage. This unit offers a spacious Rec Rm., Kitch, and a 3 pce bath. This home is located on a great sized, beautifully landscaped lot w/large concrete patio perfect for entertaining. Many major updates have been done meaning you can just move in and ENJOY!! Looking for a home that checks all the boxes to call HOME this is it and close to all conveniences but off the beaten path, do NOT MISS this one! (id:57134)
Property Details
|
MLS® Number
|
40682020 |
|
Property Type
|
Single Family |
|
Amenities Near By
|
Golf Nearby, Hospital, Park, Place Of Worship, Public Transit |
|
Community Features
|
Quiet Area |
|
Equipment Type
|
Water Heater |
|
Features
|
In-law Suite |
|
Parking Space Total
|
6 |
|
Rental Equipment Type
|
Water Heater |
Building
|
Bathroom Total
|
3 |
|
Bedrooms Above Ground
|
3 |
|
Bedrooms Below Ground
|
1 |
|
Bedrooms Total
|
4 |
|
Appliances
|
Central Vacuum, Dishwasher, Dryer, Microwave, Refrigerator, Stove, Washer |
|
Architectural Style
|
2 Level |
|
Basement Development
|
Finished |
|
Basement Type
|
Full (finished) |
|
Construction Style Attachment
|
Detached |
|
Cooling Type
|
Central Air Conditioning |
|
Exterior Finish
|
Brick |
|
Foundation Type
|
Block |
|
Half Bath Total
|
1 |
|
Heating Fuel
|
Natural Gas |
|
Heating Type
|
Forced Air |
|
Stories Total
|
2 |
|
Size Interior
|
1,764 Ft2 |
|
Type
|
House |
|
Utility Water
|
Municipal Water |
Parking
Land
|
Access Type
|
Road Access |
|
Acreage
|
No |
|
Land Amenities
|
Golf Nearby, Hospital, Park, Place Of Worship, Public Transit |
|
Sewer
|
Municipal Sewage System |
|
Size Depth
|
136 Ft |
|
Size Frontage
|
68 Ft |
|
Size Total Text
|
Under 1/2 Acre |
|
Zoning Description
|
C |
Rooms
| Level |
Type |
Length |
Width |
Dimensions |
|
Second Level |
4pc Bathroom |
|
|
8'6'' x 10'0'' |
|
Second Level |
Bedroom |
|
|
10'11'' x 12'0'' |
|
Second Level |
Bedroom |
|
|
9'11'' x 10'5'' |
|
Second Level |
Primary Bedroom |
|
|
15'9'' x 10'5'' |
|
Basement |
Utility Room |
|
|
4'6'' x 9'3'' |
|
Basement |
Laundry Room |
|
|
19'7'' x 10'5'' |
|
Basement |
3pc Bathroom |
|
|
4'2'' x 11'2'' |
|
Basement |
Bedroom |
|
|
15'5'' x 10'10'' |
|
Basement |
Kitchen |
|
|
8'10'' x 7'4'' |
|
Basement |
Recreation Room |
|
|
23'3'' x 10'8'' |
|
Main Level |
2pc Bathroom |
|
|
6'2'' x 5'10'' |
|
Main Level |
Family Room |
|
|
21'6'' x 11'8'' |
|
Main Level |
Dining Room |
|
|
11'7'' x 9'10'' |
|
Main Level |
Eat In Kitchen |
|
|
17'6'' x 11'7'' |
|
Main Level |
Living Room |
|
|
23'9'' x 10'11'' |
https://www.realtor.ca/real-estate/27694312/87-monte-drive-hamilton


































