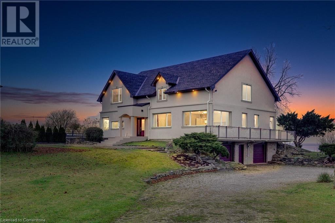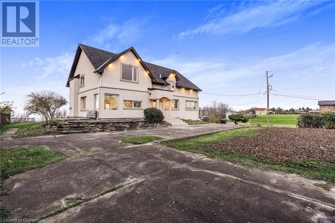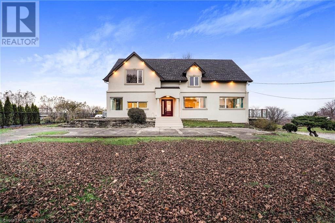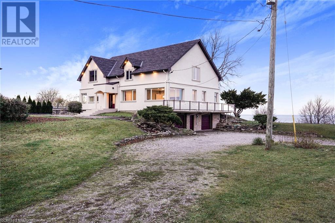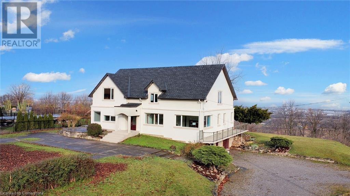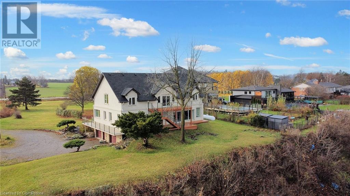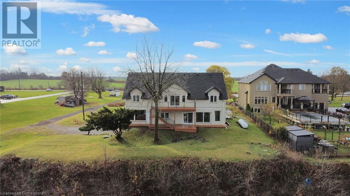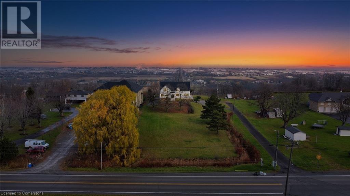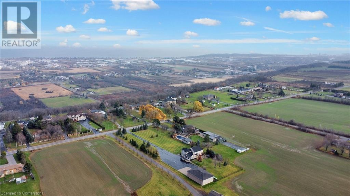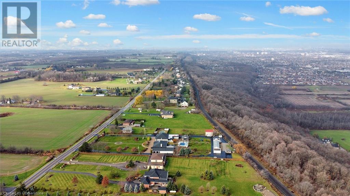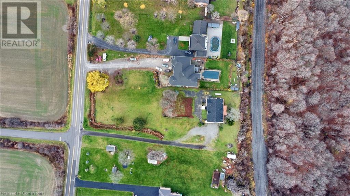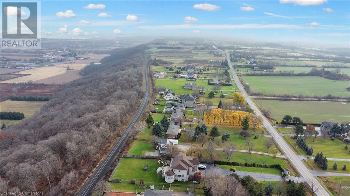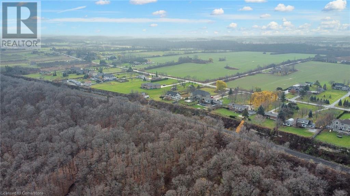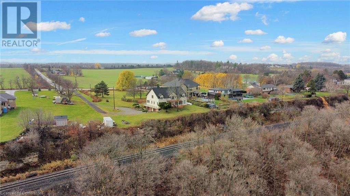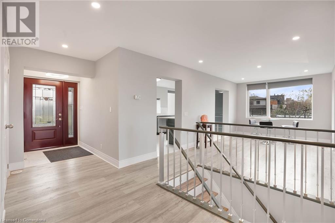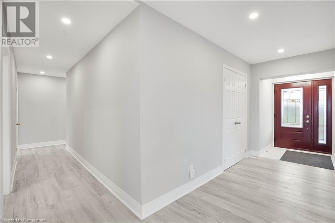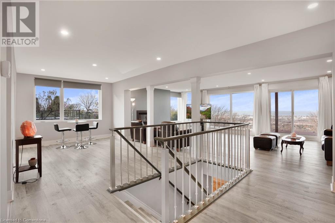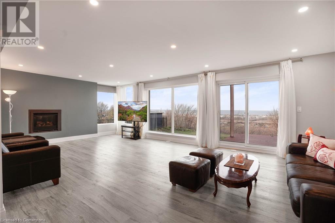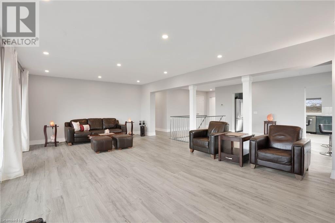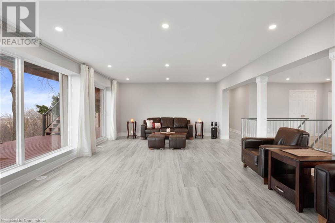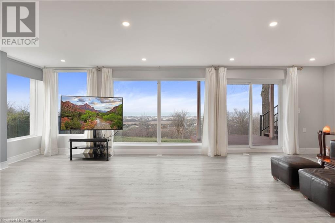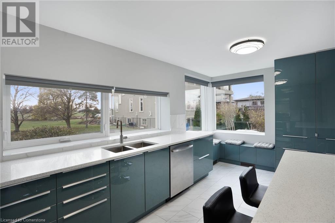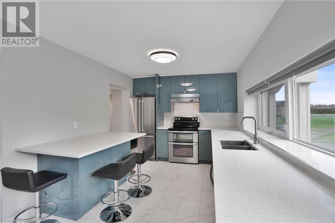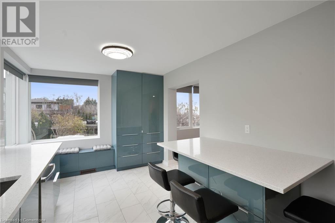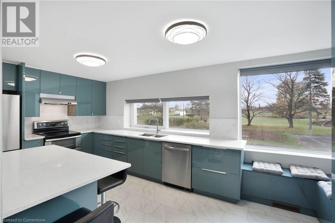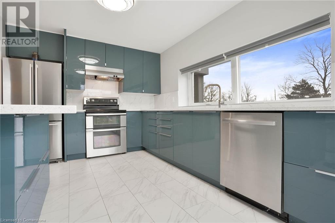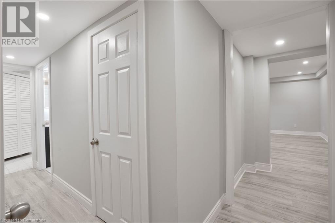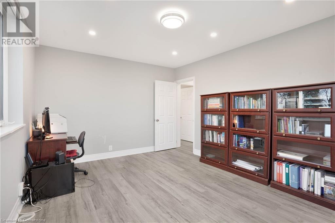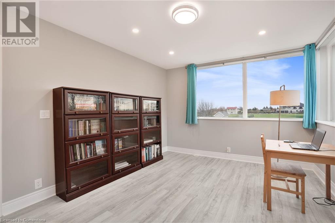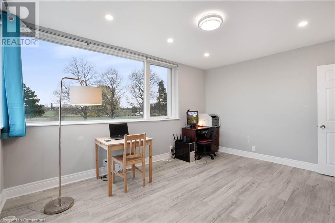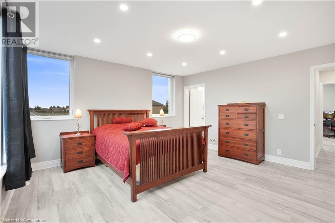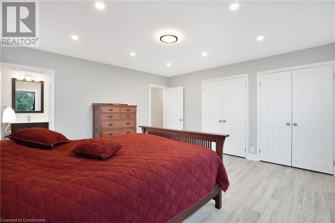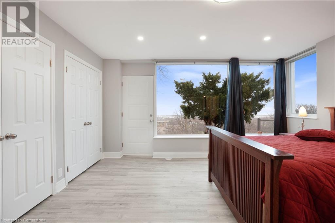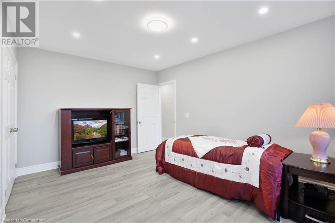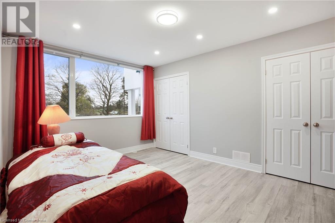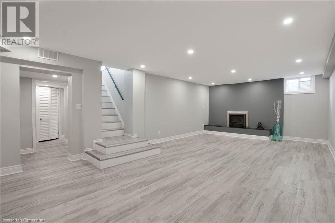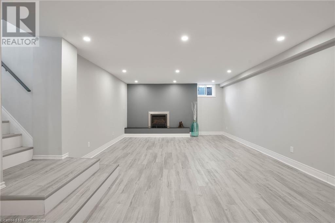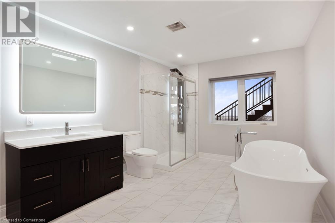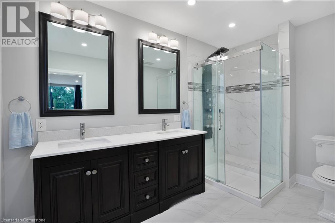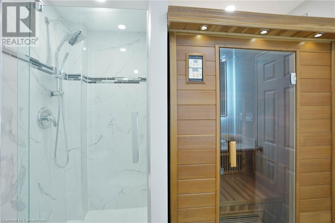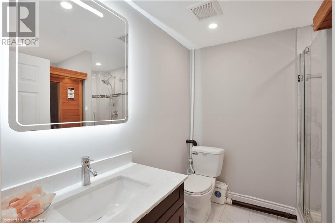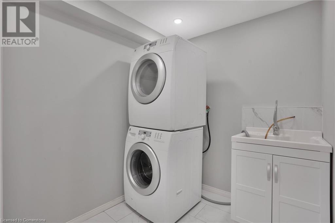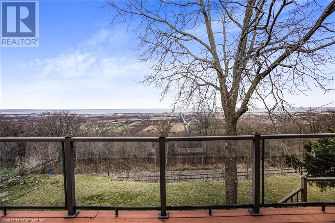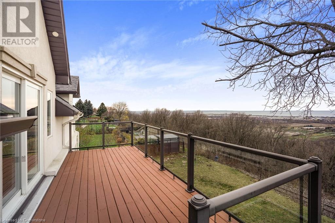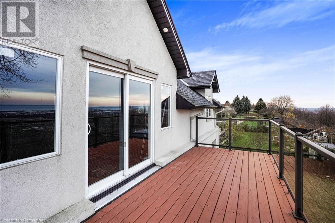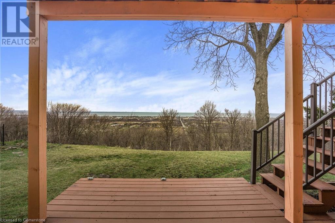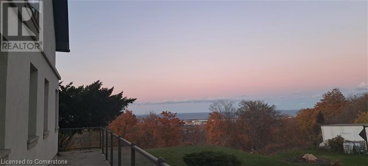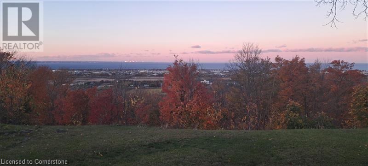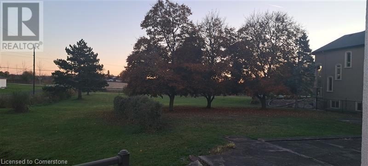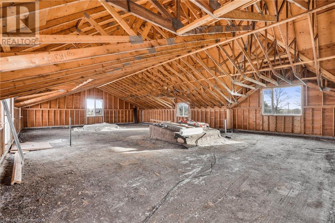3 Bedroom
3 Bathroom
2092 sqft
Bungalow
Central Air Conditioning
$1,999,900
Nestled in a serene rural setting with breathtaking escarpment and water views, this fully renovated 3-bedroom, 3-bathroom home sits on a spacious 1-acre lot. Designed to embrace natural beauty, the home features huge windows throughout, flooding the interiors with light and showcasing the stunning landscape. The beautiful kitchen boasts modern finishes, while the oversized bedrooms and luxurious bathrooms provide comfort and style. A wraparound balcony offers a perfect spot to relax and take in the views, and the infrared sauna adds a touch of indulgence. Spiral stairs from the deck lead to an unfinished second floor, providing incredible potential for a rental suite or multi-generational living. This property blends tranquility, luxury, and opportunity in one exceptional home. RSA (id:57134)
Property Details
|
MLS® Number
|
40681922 |
|
Property Type
|
Single Family |
|
CommunityFeatures
|
Quiet Area |
|
EquipmentType
|
None |
|
Features
|
Backs On Greenbelt, Conservation/green Belt, Crushed Stone Driveway, Country Residential |
|
ParkingSpaceTotal
|
29 |
|
RentalEquipmentType
|
None |
Building
|
BathroomTotal
|
3 |
|
BedroomsAboveGround
|
3 |
|
BedroomsTotal
|
3 |
|
Appliances
|
Dishwasher, Dryer, Refrigerator, Stove, Water Softener, Washer |
|
ArchitecturalStyle
|
Bungalow |
|
BasementDevelopment
|
Finished |
|
BasementType
|
Full (finished) |
|
ConstructionStyleAttachment
|
Detached |
|
CoolingType
|
Central Air Conditioning |
|
ExteriorFinish
|
Stucco |
|
FoundationType
|
Block |
|
HeatingFuel
|
Propane |
|
StoriesTotal
|
1 |
|
SizeInterior
|
2092 Sqft |
|
Type
|
House |
|
UtilityWater
|
Cistern, Well |
Parking
Land
|
AccessType
|
Road Access |
|
Acreage
|
No |
|
Sewer
|
Septic System |
|
SizeDepth
|
374 Ft |
|
SizeFrontage
|
100 Ft |
|
SizeTotalText
|
1/2 - 1.99 Acres |
|
ZoningDescription
|
A1 |
Rooms
| Level |
Type |
Length |
Width |
Dimensions |
|
Second Level |
Loft |
|
|
54'6'' x 35'9'' |
|
Basement |
Laundry Room |
|
|
10'6'' x 6'4'' |
|
Basement |
Sauna |
|
|
Measurements not available |
|
Basement |
4pc Bathroom |
|
|
Measurements not available |
|
Basement |
Storage |
|
|
18'5'' x 10'0'' |
|
Basement |
Recreation Room |
|
|
25'4'' x 14'6'' |
|
Main Level |
Bedroom |
|
|
14'6'' x 10'8'' |
|
Main Level |
Bedroom |
|
|
14'5'' x 11'1'' |
|
Main Level |
4pc Bathroom |
|
|
Measurements not available |
|
Main Level |
Bedroom |
|
|
14'7'' x 15'3'' |
|
Main Level |
4pc Bathroom |
|
|
Measurements not available |
|
Main Level |
Living Room |
|
|
25'5'' x 11'1'' |
|
Main Level |
Dining Room |
|
|
13'2'' x 10'6'' |
|
Main Level |
Kitchen |
|
|
18'4'' x 11'5'' |
|
Main Level |
Foyer |
|
|
19'9'' x 5'3'' |
https://www.realtor.ca/real-estate/27694325/827-ridge-road-stoney-creek


