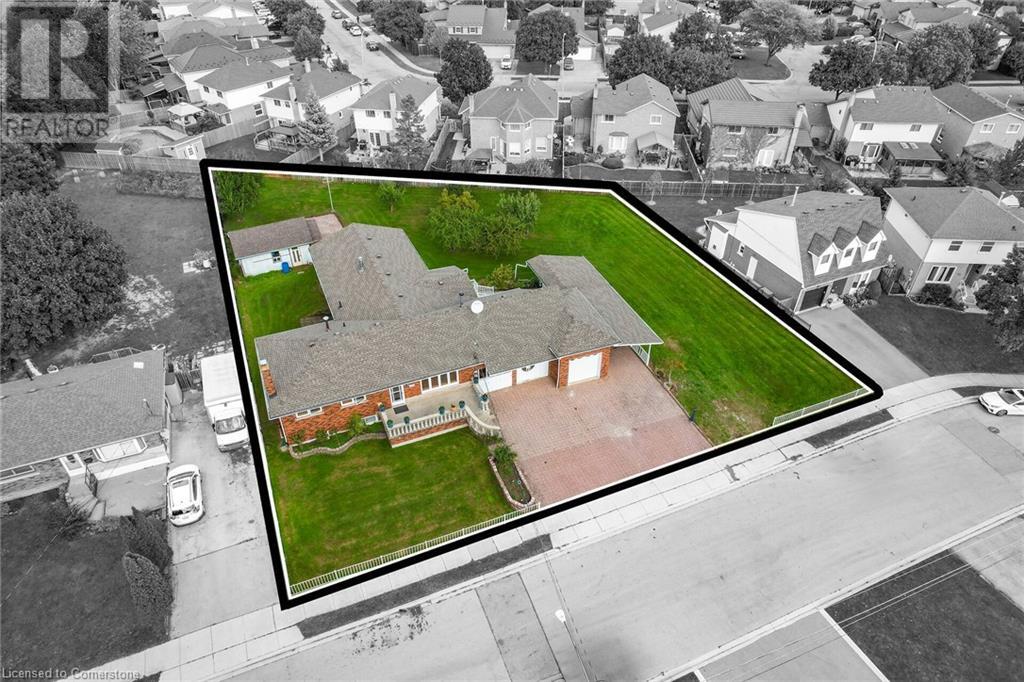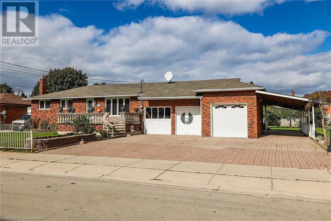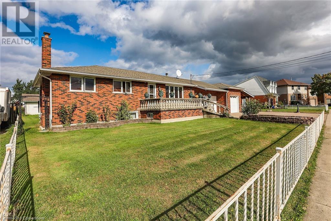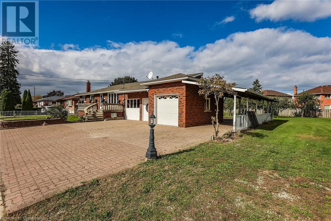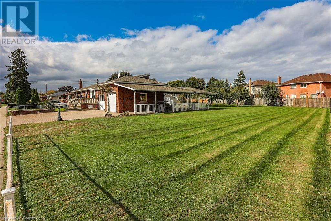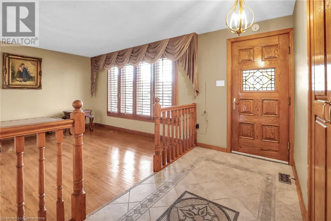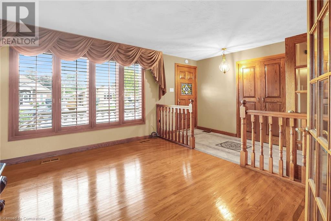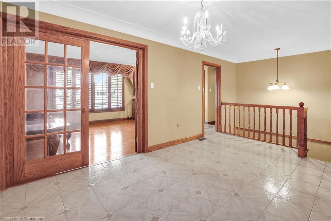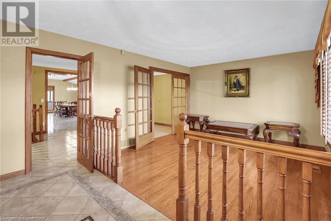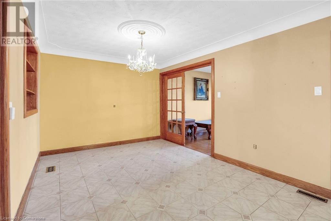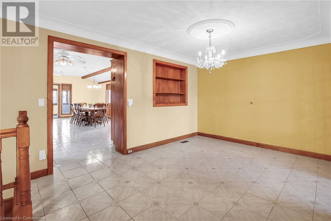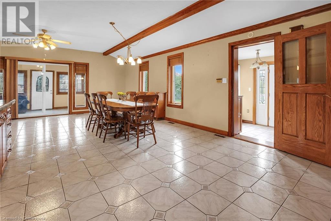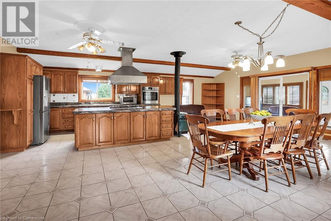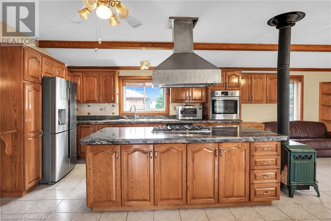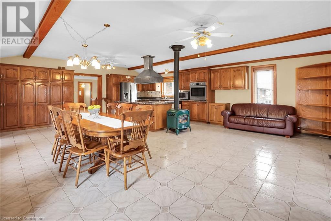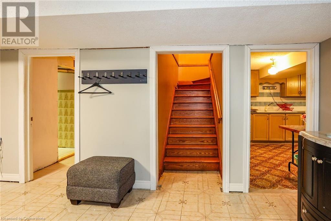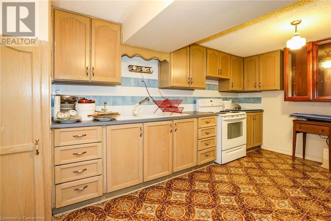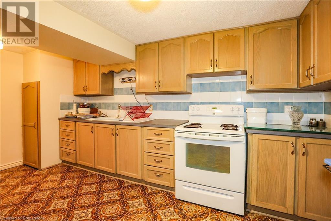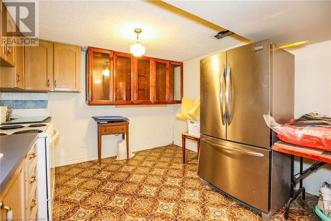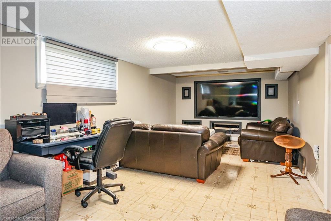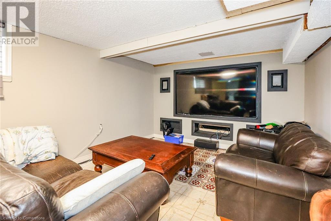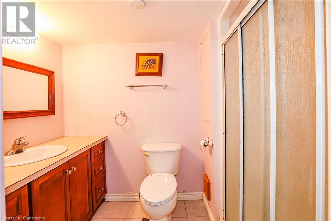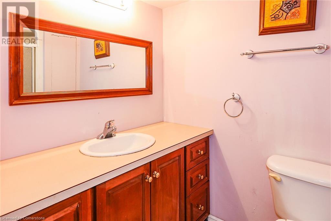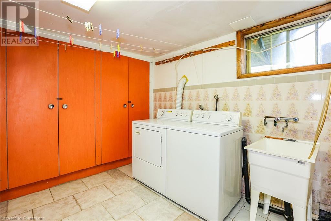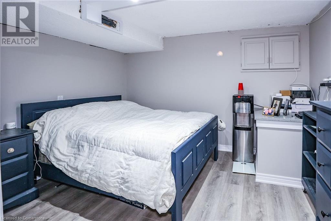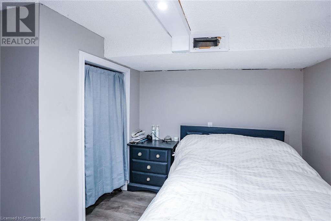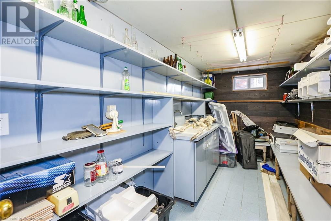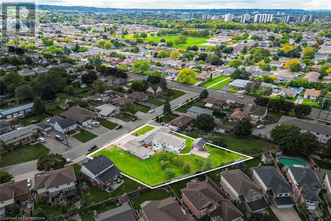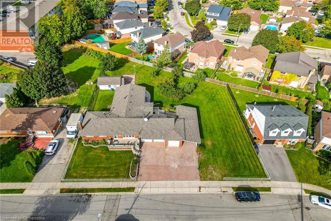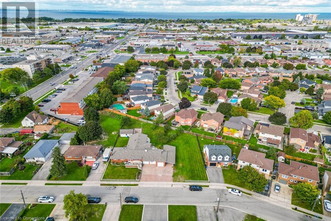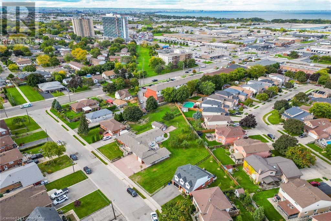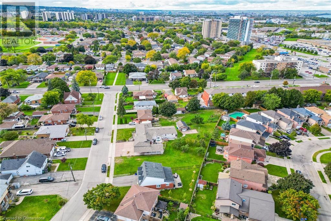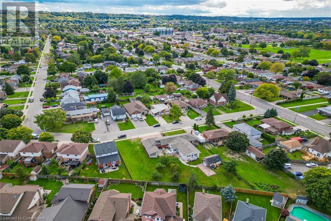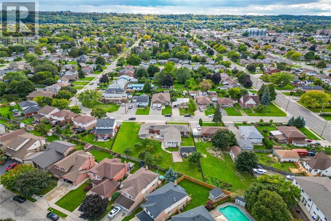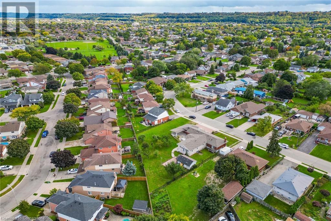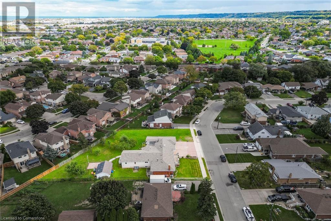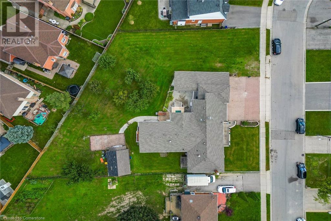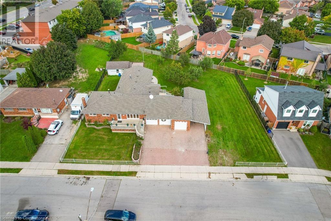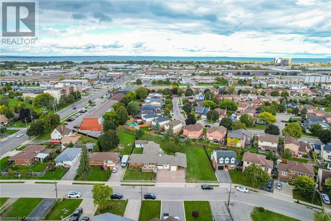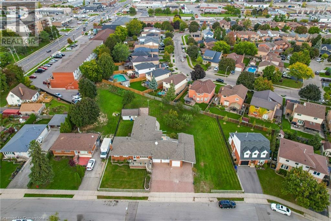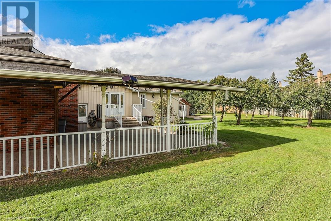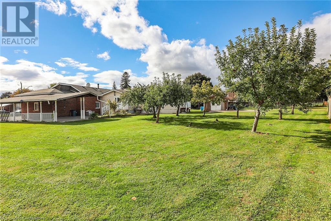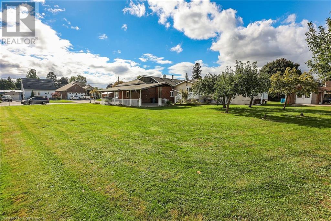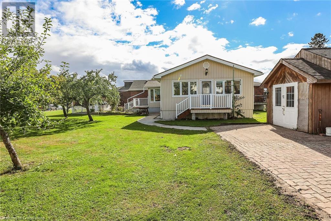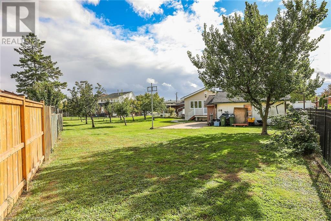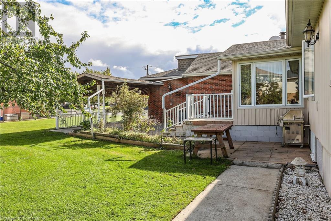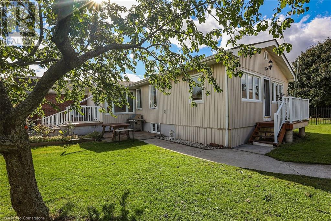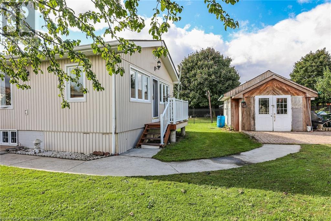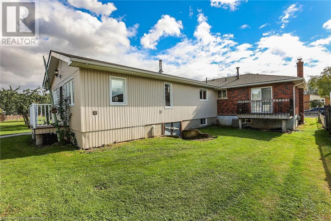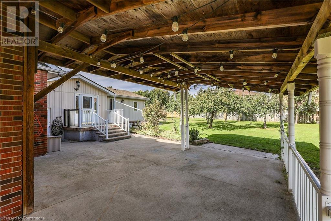171 Britannia Avenue Hamilton, Ontario L8E 1T2
$1,499,850
OPPORTUNITY KNOCKS at 171 Britannia Ave STONEY CREEK!!! This large, well built brick bungalow is situated on a VERY LARGE lot (134.6’ x 182’ x irreg). NEWLY DESIGNATED “R1” ZONING…. allowing for many possibilities. Perfect for contractors & developers with possible severance and or multiple severances on the east side of the property with a SERVICED LOT (water and storm sewers)!!! Presently a 3+1 bedroom bungalow with triple car garage/shop plus a carport. This home has a large main floor addition consisting of a huge kitchen, dining area, family room with walk out to sunroom and convenient main floor laundry. The finished basement has a 4th bedroom, recroom, 2nd kitchen, 3 pc bath, laundry area and fruit cellar. Great FAMILY FRIENDLY neighbourhood, close to schools, parks, and quick access to QEW. Buyer to perform due diligence to verify zoning and development opportunities. Don’t miss this opportunity!!! (id:57134)
Property Details
| MLS® Number | 40681304 |
| Property Type | Single Family |
| Amenities Near By | Park, Place Of Worship, Public Transit, Schools |
| Equipment Type | None |
| Features | Southern Exposure |
| Parking Space Total | 9 |
| Rental Equipment Type | None |
| Structure | Workshop, Shed, Porch |
Building
| Bathroom Total | 2 |
| Bedrooms Above Ground | 3 |
| Bedrooms Below Ground | 1 |
| Bedrooms Total | 4 |
| Appliances | Dishwasher, Dryer, Refrigerator, Stove, Washer, Range - Gas, Gas Stove(s), Window Coverings |
| Architectural Style | Bungalow |
| Basement Development | Finished |
| Basement Type | Full (finished) |
| Construction Style Attachment | Detached |
| Cooling Type | Central Air Conditioning |
| Exterior Finish | Brick |
| Heating Fuel | Natural Gas |
| Heating Type | Forced Air |
| Stories Total | 1 |
| Size Interior | 3,074 Ft2 |
| Type | House |
| Utility Water | Municipal Water |
Parking
| Attached Garage | |
| Carport |
Land
| Access Type | Road Access |
| Acreage | No |
| Land Amenities | Park, Place Of Worship, Public Transit, Schools |
| Sewer | Municipal Sewage System |
| Size Depth | 183 Ft |
| Size Frontage | 135 Ft |
| Size Total Text | Under 1/2 Acre |
| Zoning Description | R1 |
Rooms
| Level | Type | Length | Width | Dimensions |
|---|---|---|---|---|
| Basement | Laundry Room | Measurements not available | ||
| Basement | 4pc Bathroom | 9'2'' x 11'2'' | ||
| Basement | Kitchen | 15'5'' x 11'2'' | ||
| Basement | Bedroom | 10'7'' x 11'4'' | ||
| Basement | Recreation Room | 28'5'' x 11'4'' | ||
| Lower Level | Laundry Room | 22'1'' x 9'7'' | ||
| Main Level | 5pc Bathroom | 10'4'' x 9'3'' | ||
| Main Level | Bedroom | 9'1'' x 8'10'' | ||
| Main Level | Bedroom | 9'11'' x 10'10'' | ||
| Main Level | Bedroom | 10'0'' x 9'7'' | ||
| Main Level | Eat In Kitchen | 26'11'' x 22'1'' | ||
| Main Level | Den | 15'7'' x 10'4'' | ||
| Main Level | Living Room | 13'0'' x 12'7'' |
Utilities
| Cable | Available |
| Electricity | Available |
| Natural Gas | Available |
https://www.realtor.ca/real-estate/27694349/171-britannia-avenue-hamilton
860 Queenston Road Unit 4b
Stoney Creek, Ontario L8G 4A8

860 Queenston Road Suite A
Stoney Creek, Ontario L8G 4A8

