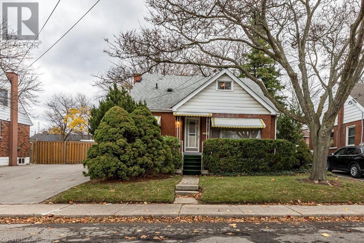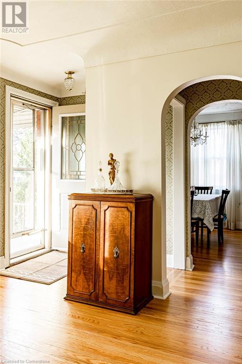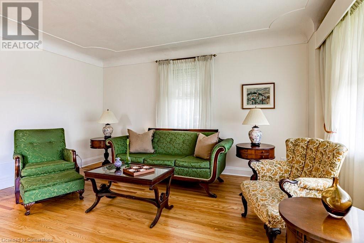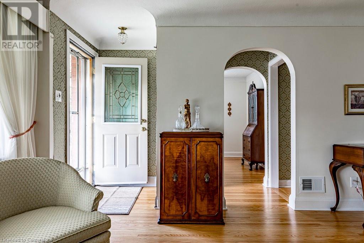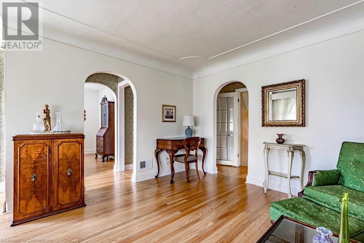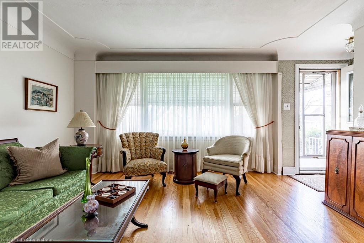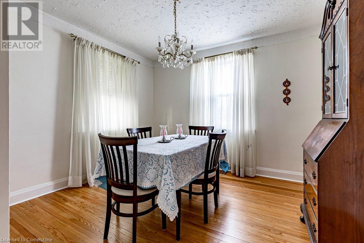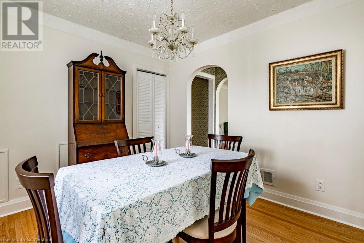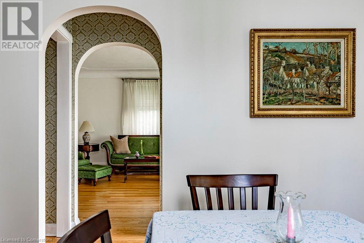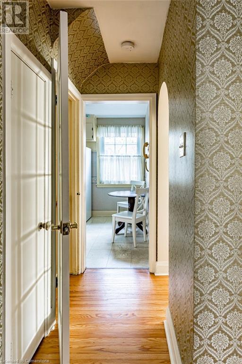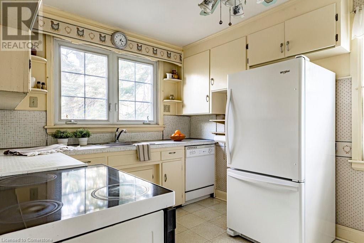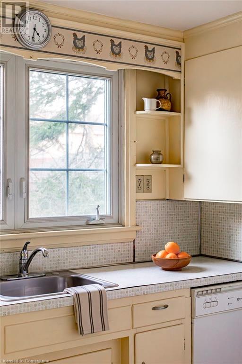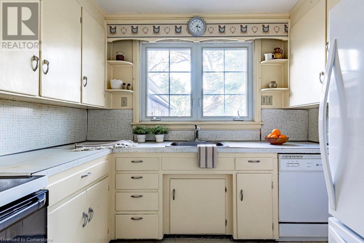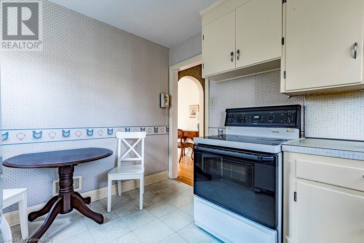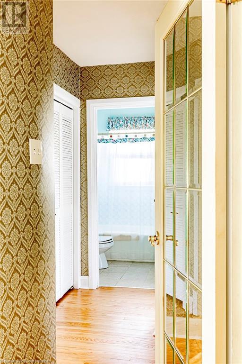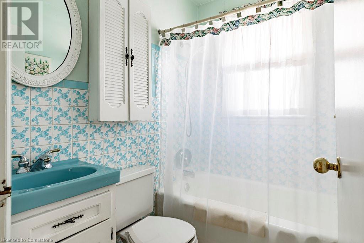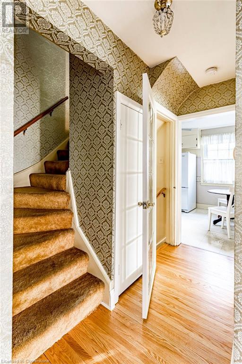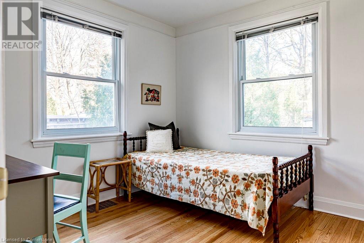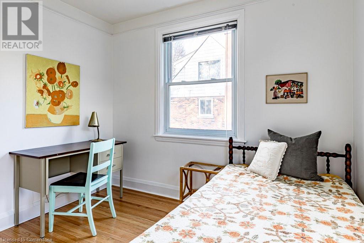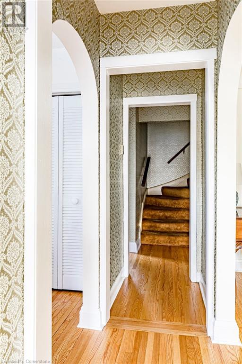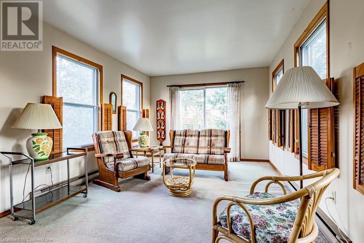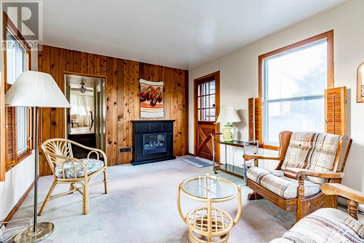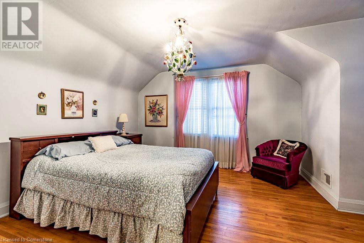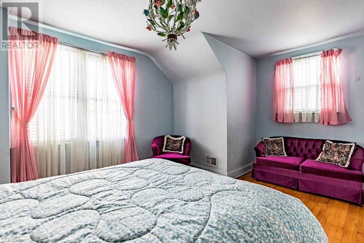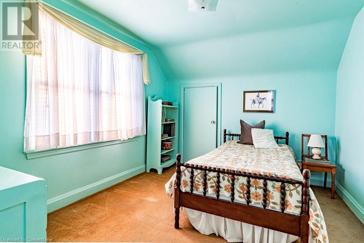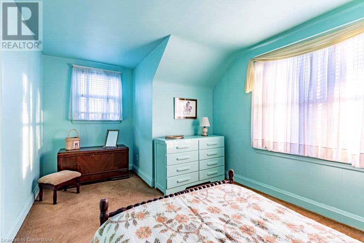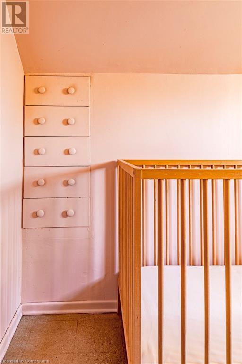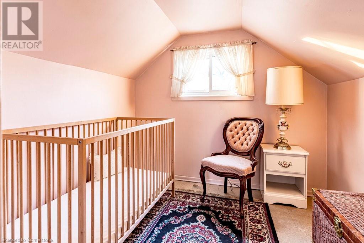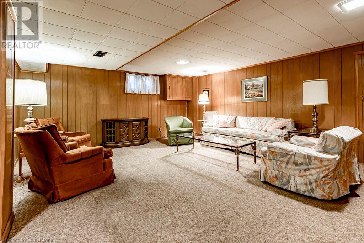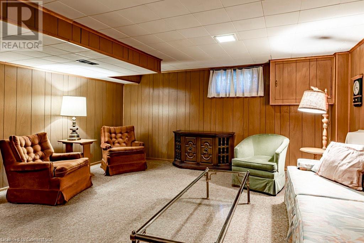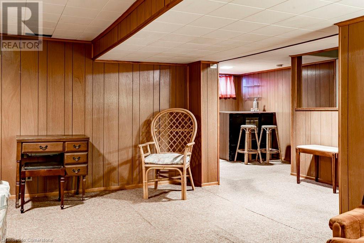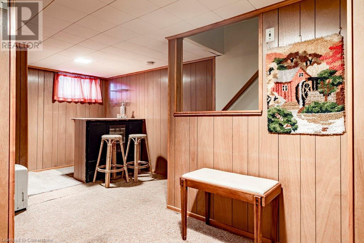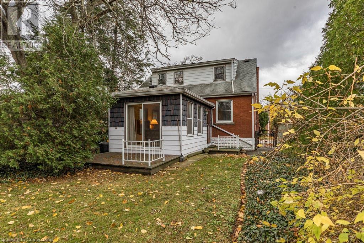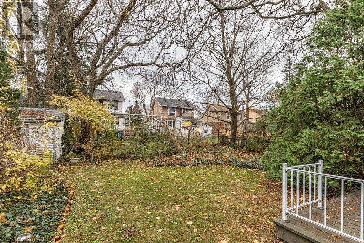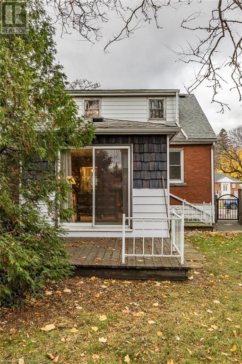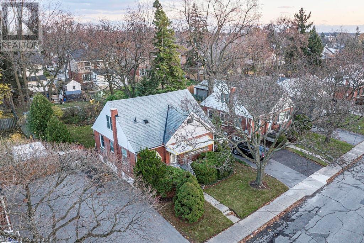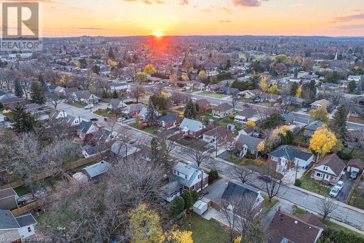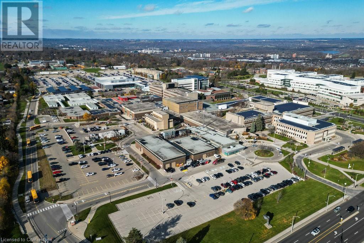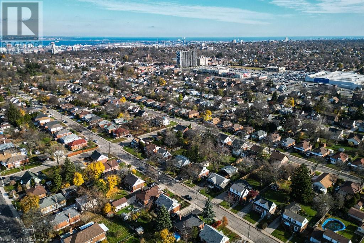45 West 4th Street Hamilton, Ontario L9C 2M5
$699,990
Welcome to 45 West 4th St. This charming home has been lovingly maintained by the same family for over 60 years. Deceptively large, this detached 4-bedroom home offers more than 2000 square feet of living space. Step through the front door and you’ll be greeted with lots of natural light coming from the oversized living room and separate dining room, both sharing newly refinished, original hardwood flooring. The kitchen features a breakfast nook, newer fridge and adorable cottage-like aesthetic. The first floor also includes a 4-piece washroom, bedroom (or home office!) and an addition with a window-lined family room, electric fireplace and sliding patio doors leading to a rear deck. Downstairs offers a large, finished den and bar area – perfect for entertaining, laundry room and plenty of storage. Heading up to the second floor you’ll find two generous bedrooms and a third room currently used as a nursery. Situated on a 50 x 105 ft lot with 3-car parking and a wonderful private yard, 45 West 4th offers quiet mountain living with convenient proximity to great schools, parks, shopping, transit and downtown Hamilton. A home like this doesn’t hit the market very often so don’t miss your chance to be the next proud owner. Offers any time. (id:57134)
Open House
This property has open houses!
2:00 pm
Ends at:4:00 pm
Property Details
| MLS® Number | 40681820 |
| Property Type | Single Family |
| Amenities Near By | Hospital, Park, Place Of Worship, Playground, Public Transit, Schools, Shopping |
| Community Features | Quiet Area, Community Centre |
| Parking Space Total | 3 |
| Structure | Shed |
Building
| Bathroom Total | 1 |
| Bedrooms Above Ground | 4 |
| Bedrooms Total | 4 |
| Appliances | Dishwasher, Dryer, Refrigerator, Stove, Washer, Window Coverings |
| Basement Development | Partially Finished |
| Basement Type | Full (partially Finished) |
| Construction Style Attachment | Detached |
| Cooling Type | Central Air Conditioning |
| Exterior Finish | Aluminum Siding, Brick |
| Fireplace Present | Yes |
| Fireplace Total | 1 |
| Fixture | Ceiling Fans |
| Heating Type | Forced Air |
| Stories Total | 2 |
| Size Interior | 2,216 Ft2 |
| Type | House |
| Utility Water | Municipal Water |
Land
| Acreage | No |
| Land Amenities | Hospital, Park, Place Of Worship, Playground, Public Transit, Schools, Shopping |
| Sewer | Municipal Sewage System |
| Size Depth | 106 Ft |
| Size Frontage | 50 Ft |
| Size Total Text | Under 1/2 Acre |
| Zoning Description | C |
Rooms
| Level | Type | Length | Width | Dimensions |
|---|---|---|---|---|
| Second Level | Bedroom | 7'10'' x 7'11'' | ||
| Second Level | Bedroom | 9'7'' x 16'0'' | ||
| Second Level | Primary Bedroom | 12'9'' x 15'9'' | ||
| Basement | Laundry Room | 9'1'' x 11'10'' | ||
| Basement | Utility Room | 8'9'' x 14'4'' | ||
| Basement | Other | 18'11'' x 9'8'' | ||
| Basement | Recreation Room | 19'0'' x 15'6'' | ||
| Main Level | 4pc Bathroom | 6'9'' x 4'11'' | ||
| Main Level | Bedroom | 10'0'' x 9'7'' | ||
| Main Level | Family Room | 11'0'' x 17'6'' | ||
| Main Level | Kitchen | 9'3'' x 11'8'' | ||
| Main Level | Dining Room | 10'0'' x 10'4'' | ||
| Main Level | Living Room | 14'8'' x 15'7'' | ||
| Main Level | Foyer | 3'4'' x 3'7'' |
https://www.realtor.ca/real-estate/27694337/45-west-4th-street-hamilton
986 King Street W. Unit B
Hamilton, Ontario L8S 1L1

