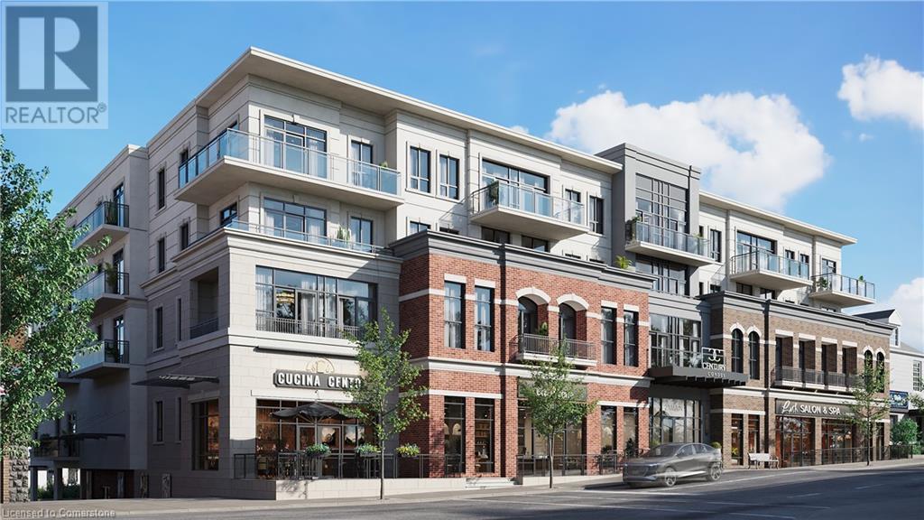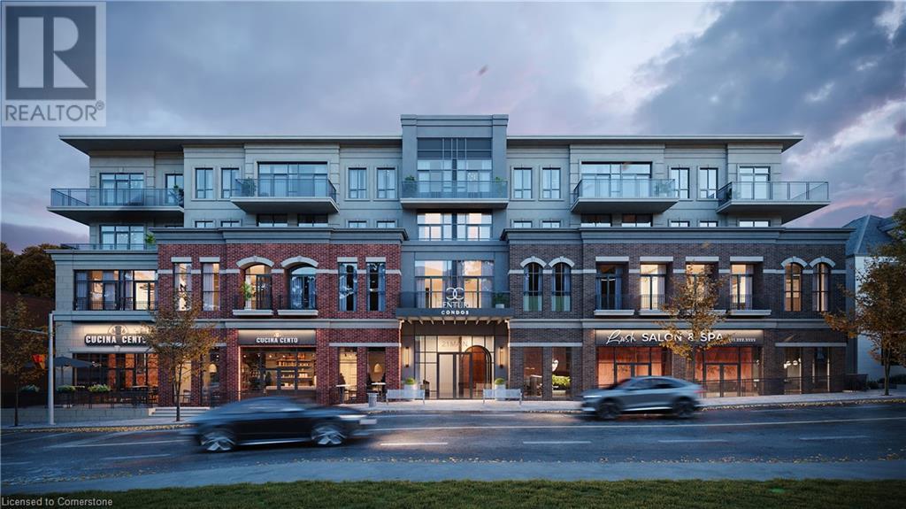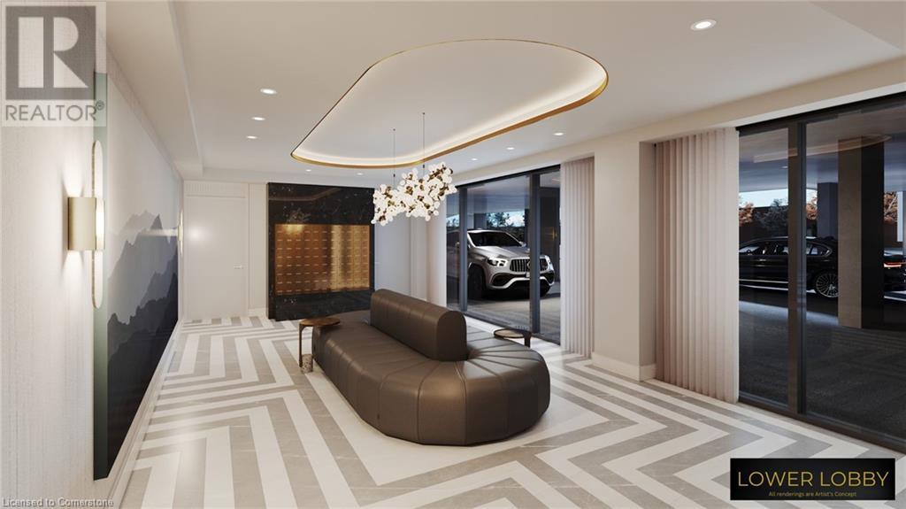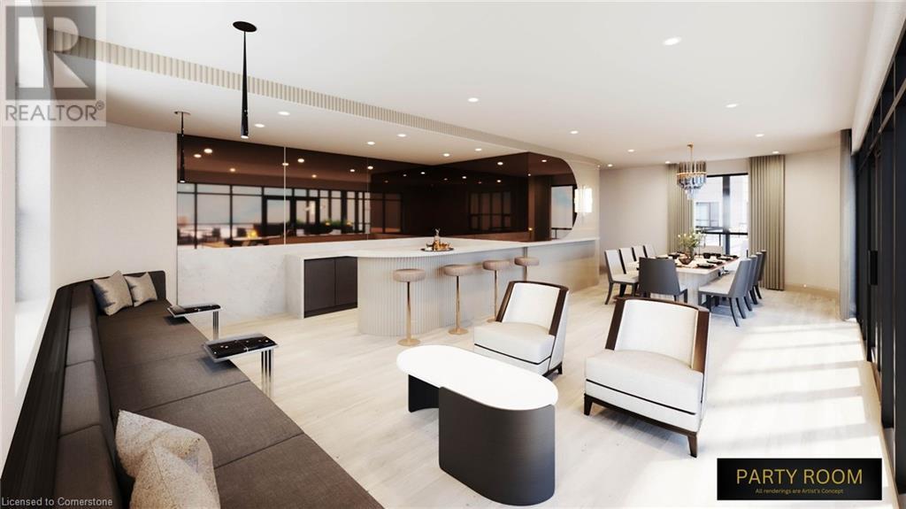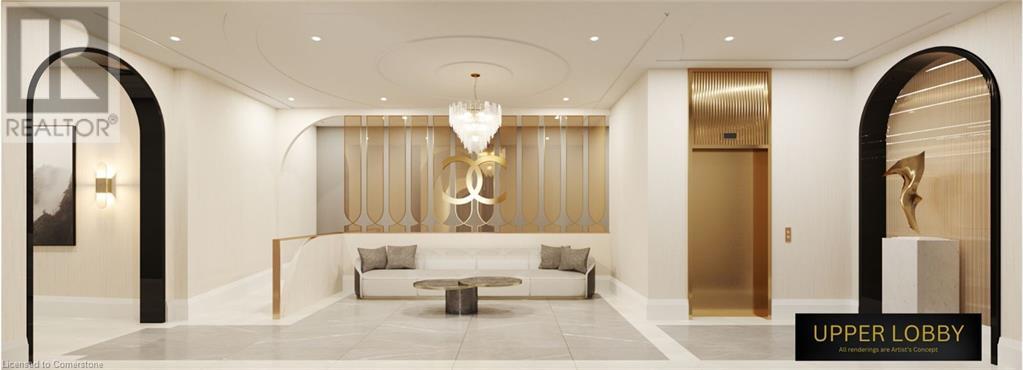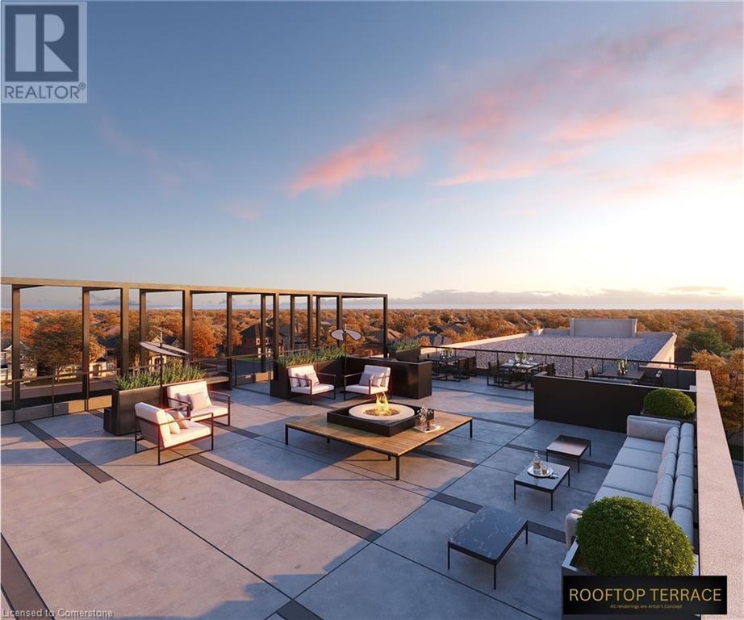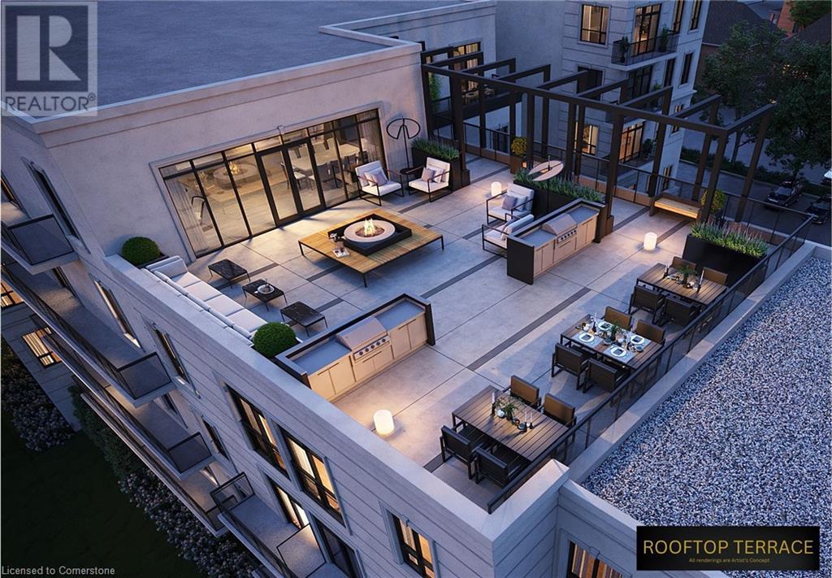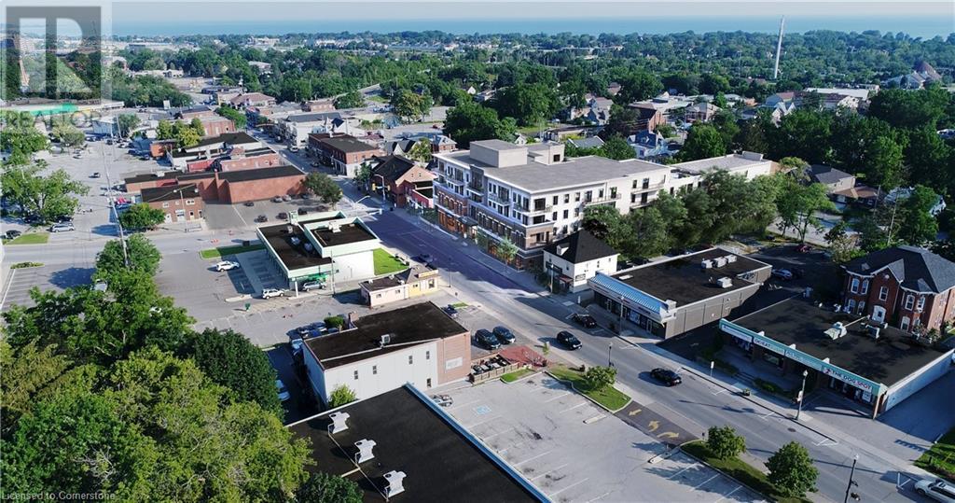21 Main Street E Unit# 118 Grimsby, Ontario L3M 1M7
$679,990Maintenance, Insurance, Other, See Remarks
$321 Monthly
Maintenance, Insurance, Other, See Remarks
$321 MonthlyTO BE BUILT WITH OCCUPANCY STARTING SPRING 2026* This luxurious 4-storey heritage inspired condominium is conveniently located in downtown Grimsby! Century Condos is offering the Oaks a 642 square foot customizable interior 1-bedroom plan with open concept living and luxury vinyl plank flooring throughout the foyer, living, dining and kitchen area, as well as 9' ceilings. Over $100,000 in upgraded features, and includes 1 underground parking space and 1 locker as well as a 52 square foot balcony. Prestige series finishes include; upgraded cabinetry, deep fridge upper with gable for built in look, built in microwave shelf/electrical, quartz countertops, Moen single handle pull down faucet, a 7-Piece Appliance Package and more (view Schedule E in Supplements Sec.) (id:57134)
Property Details
| MLS® Number | 40681743 |
| Property Type | Single Family |
| Amenities Near By | Hospital, Place Of Worship, Schools |
| Equipment Type | Other |
| Features | Balcony |
| Parking Space Total | 1 |
| Rental Equipment Type | Other |
| Storage Type | Locker |
Building
| Bathroom Total | 1 |
| Bedrooms Above Ground | 1 |
| Bedrooms Below Ground | 1 |
| Bedrooms Total | 2 |
| Age | Under Construction |
| Amenities | Party Room |
| Appliances | Dishwasher, Dryer, Refrigerator, Stove, Washer, Hood Fan |
| Basement Type | None |
| Construction Style Attachment | Attached |
| Cooling Type | Central Air Conditioning |
| Exterior Finish | Brick, Brick Veneer, Stone, Stucco |
| Fire Protection | Security System |
| Foundation Type | Poured Concrete |
| Heating Fuel | Electric |
| Heating Type | Heat Pump |
| Stories Total | 1 |
| Size Interior | 642 Ft2 |
| Type | Apartment |
| Utility Water | Municipal Water |
Parking
| Underground | |
| None |
Land
| Access Type | Road Access |
| Acreage | No |
| Land Amenities | Hospital, Place Of Worship, Schools |
| Sewer | Municipal Sewage System |
| Size Total Text | Unknown |
| Zoning Description | Dtms |
Rooms
| Level | Type | Length | Width | Dimensions |
|---|---|---|---|---|
| Main Level | Laundry Room | Measurements not available | ||
| Main Level | 4pc Bathroom | Measurements not available | ||
| Main Level | Den | 7'1'' x 7'11'' | ||
| Main Level | Primary Bedroom | 9'9'' x 9'1'' | ||
| Main Level | Kitchen | 7'5'' x 7'5'' | ||
| Main Level | Living Room/dining Room | 21'5'' x 10'10'' |
https://www.realtor.ca/real-estate/27691972/21-main-street-e-unit-118-grimsby
1595 Upper James St Unit 4b
Hamilton, Ontario L9B 0H7
1595 Upper James St Unit 4b
Hamilton, Ontario L9B 0H7

Unit 101 1595 Upper James St.
Hamilton, Ontario L9B 0H7

