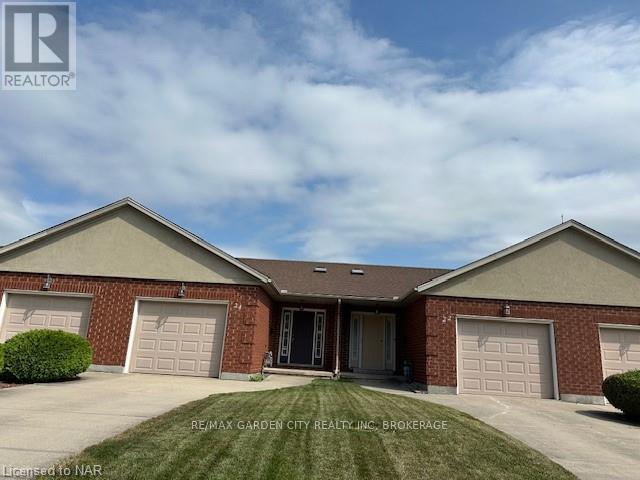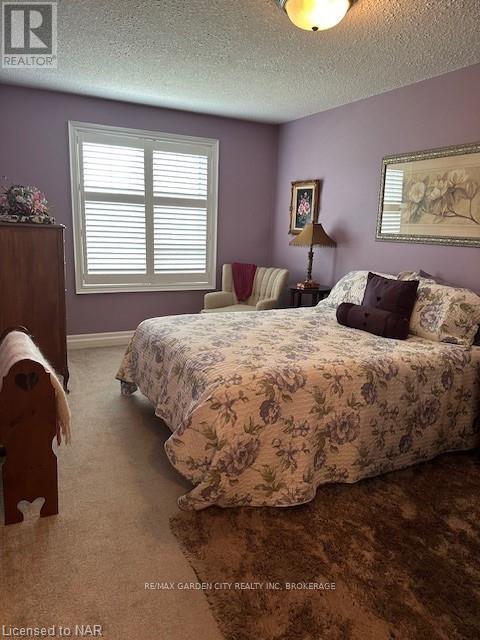24 Metcalfe Street Thorold, Ontario L2V 2Z8
2 Bedroom
3 Bathroom
Bungalow
Central Air Conditioning
Forced Air
$539,000
Downsizing? Perfect freehold bungalow- Built in 2002 - with no rear neighbors, combined family size kitchen- open to dining area & living room, patio doors to patio, huge master suite with walk in closet and 4 piece ensuite, main floor laundry (appliances in as is condition) skylight in 2nd bedroom, 2 piece powder room, inside garage door entry, all in great condition. (id:57134)
Property Details
| MLS® Number | X9250227 |
| Property Type | Single Family |
| Parking Space Total | 3 |
Building
| Bathroom Total | 3 |
| Bedrooms Above Ground | 2 |
| Bedrooms Total | 2 |
| Appliances | Garage Door Opener Remote(s), Oven - Built-in, Dishwasher, Dryer, Garage Door Opener, Refrigerator, Stove, Washer |
| Architectural Style | Bungalow |
| Basement Development | Partially Finished |
| Basement Type | Full (partially Finished) |
| Construction Style Attachment | Attached |
| Cooling Type | Central Air Conditioning |
| Exterior Finish | Brick, Vinyl Siding |
| Foundation Type | Poured Concrete |
| Half Bath Total | 1 |
| Heating Fuel | Natural Gas |
| Heating Type | Forced Air |
| Stories Total | 1 |
| Type | Row / Townhouse |
| Utility Water | Municipal Water |
Parking
| Attached Garage |
Land
| Acreage | No |
| Sewer | Sanitary Sewer |
| Size Depth | 121 Ft ,2 In |
| Size Frontage | 22 Ft ,6 In |
| Size Irregular | 22.56 X 121.21 Ft |
| Size Total Text | 22.56 X 121.21 Ft |
Rooms
| Level | Type | Length | Width | Dimensions |
|---|---|---|---|---|
| Main Level | Kitchen | 6.17 m | 3.53 m | 6.17 m x 3.53 m |
| Main Level | Living Room | 3.96 m | 3.53 m | 3.96 m x 3.53 m |
| Main Level | Bedroom | 4.88 m | 2.95 m | 4.88 m x 2.95 m |
| Main Level | Bedroom | 3.05 m | 3.23 m | 3.05 m x 3.23 m |
| Main Level | Foyer | 2.74 m | 2.46 m | 2.74 m x 2.46 m |
https://www.realtor.ca/real-estate/27686923/24-metcalfe-street-thorold

RE/MAX GARDEN CITY REALTY INC, BROKERAGE
Lake & Carlton Plaza
St. Catharines, Ontario L2R 7J8
Lake & Carlton Plaza
St. Catharines, Ontario L2R 7J8














