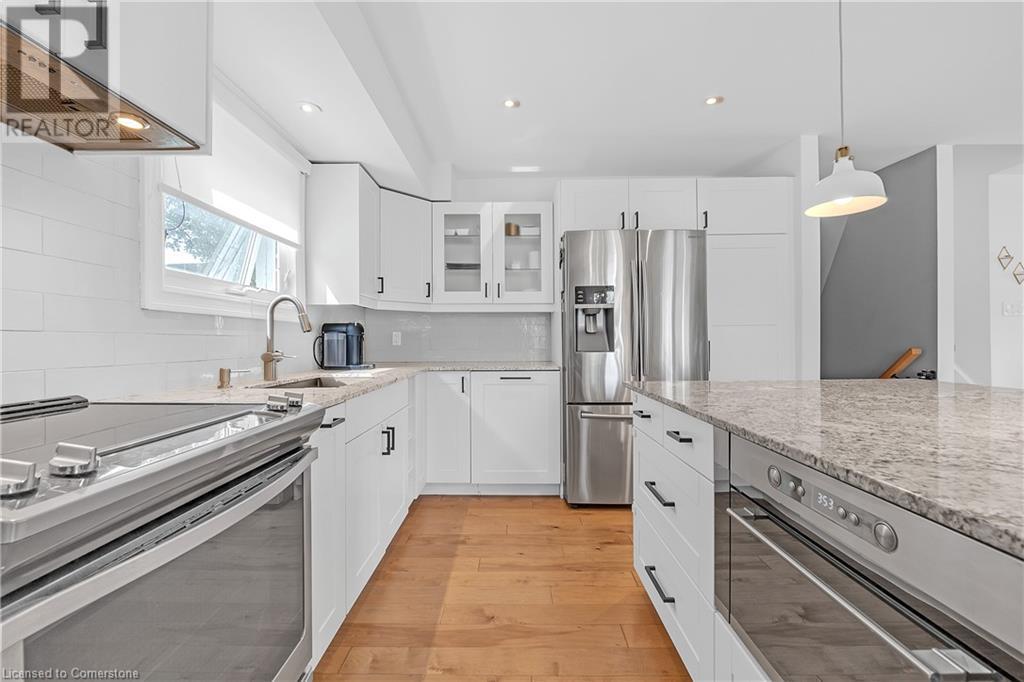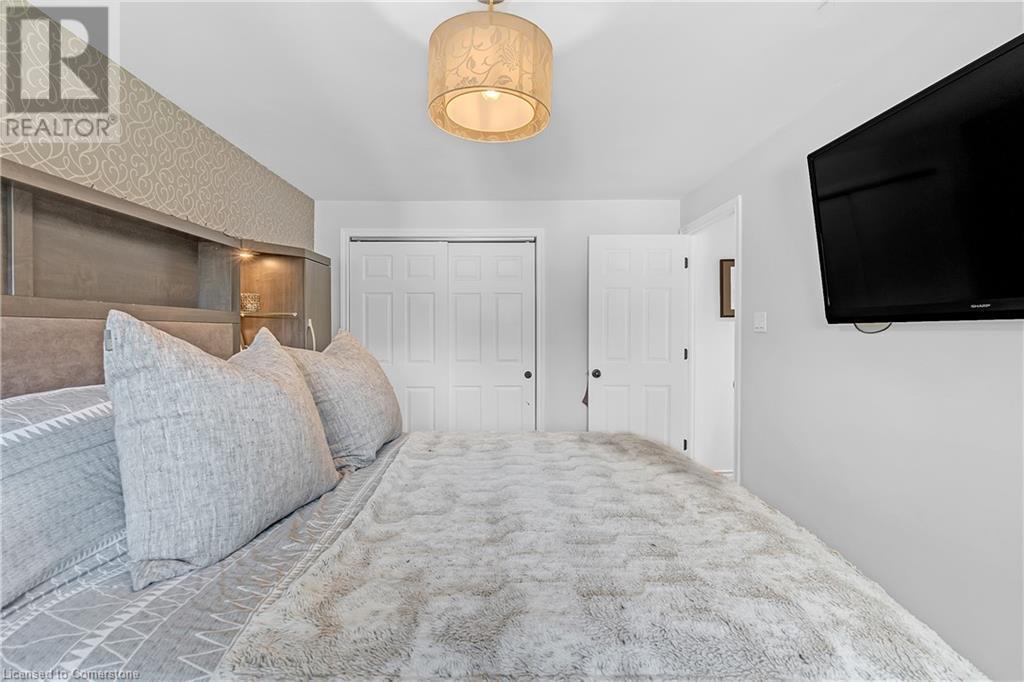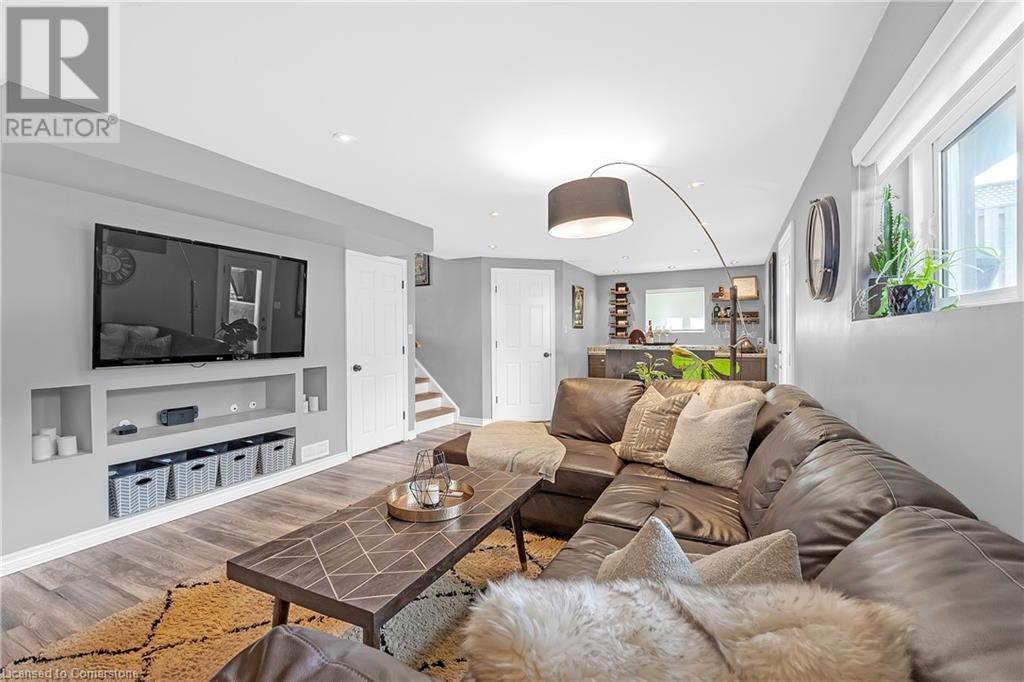98 Forestgate Drive Hamilton, Ontario L9C 6A3
$875,000
With over 1,700 sqft of beautifully renovated living space, this stunning Hamilton Mountain home offers modern comfort and style. Featuring a brand-new furnace and AC (2024), enjoy year-round efficiency and peace of mind. The open-concept main floor is filled with natural light, seamlessly connecting the living, dining, and kitchen areas with modern finishes perfect for entertaining. Upstairs offers 3 bedrooms, including a serene primary suite, along with an updated full bathroom. The walk-out lower level includes a 2nd updated full bathroom, and large family room with wet bar, leading to a charming backyard oasis, ideal for gatherings or relaxing evenings. A large driveway ensures ample parking, and the home is conveniently located near schools, amenities, and transportation. This property balances suburban tranquility with urban convenience—don’t miss your chance to call it home! (id:57134)
Property Details
| MLS® Number | 40680643 |
| Property Type | Single Family |
| Amenities Near By | Park, Place Of Worship, Public Transit, Schools, Shopping |
| Equipment Type | Furnace, Water Heater |
| Features | Southern Exposure, Wet Bar |
| Parking Space Total | 4 |
| Rental Equipment Type | Furnace, Water Heater |
Building
| Bathroom Total | 2 |
| Bedrooms Above Ground | 3 |
| Bedrooms Total | 3 |
| Appliances | Dishwasher, Dryer, Refrigerator, Stove, Wet Bar, Washer, Window Coverings |
| Basement Development | Finished |
| Basement Type | Full (finished) |
| Construction Style Attachment | Detached |
| Cooling Type | Central Air Conditioning |
| Exterior Finish | Stucco |
| Foundation Type | Poured Concrete |
| Heating Fuel | Natural Gas |
| Heating Type | Forced Air |
| Size Interior | 1,033 Ft2 |
| Type | House |
| Utility Water | Municipal Water |
Land
| Access Type | Road Access, Highway Access, Highway Nearby |
| Acreage | No |
| Land Amenities | Park, Place Of Worship, Public Transit, Schools, Shopping |
| Sewer | Municipal Sewage System |
| Size Depth | 103 Ft |
| Size Frontage | 55 Ft |
| Size Total Text | Under 1/2 Acre |
| Zoning Description | C |
Rooms
| Level | Type | Length | Width | Dimensions |
|---|---|---|---|---|
| Second Level | Bedroom | 11'6'' x 9'0'' | ||
| Second Level | Bedroom | 9'4'' x 8'3'' | ||
| Second Level | 4pc Bathroom | Measurements not available | ||
| Second Level | Primary Bedroom | 10'0'' x 14'11'' | ||
| Basement | 3pc Bathroom | Measurements not available | ||
| Basement | Family Room | 12'6'' x 27'5'' | ||
| Lower Level | Office | 9'3'' x 7'1'' | ||
| Lower Level | Recreation Room | 19'4'' x 10'8'' | ||
| Main Level | Kitchen | 12'0'' x 10'6'' | ||
| Main Level | Dining Room | 10'1'' x 9'7'' | ||
| Main Level | Living Room | 14'4'' x 10'1'' |
https://www.realtor.ca/real-estate/27681537/98-forestgate-drive-hamilton

1 Markland Street
Hamilton, Ontario L8P 2J5










































