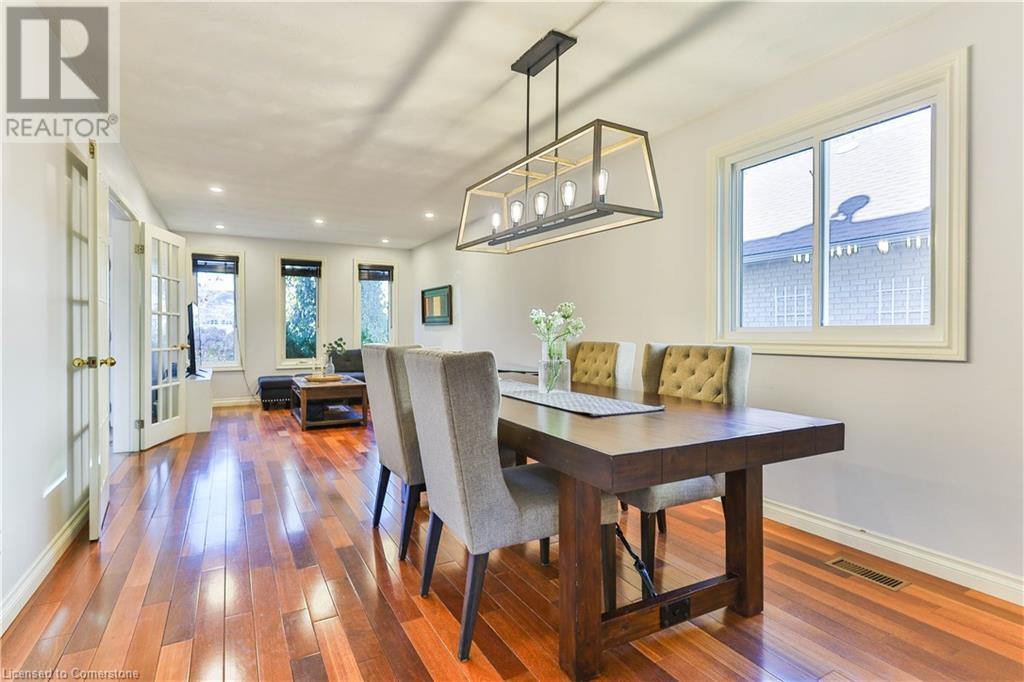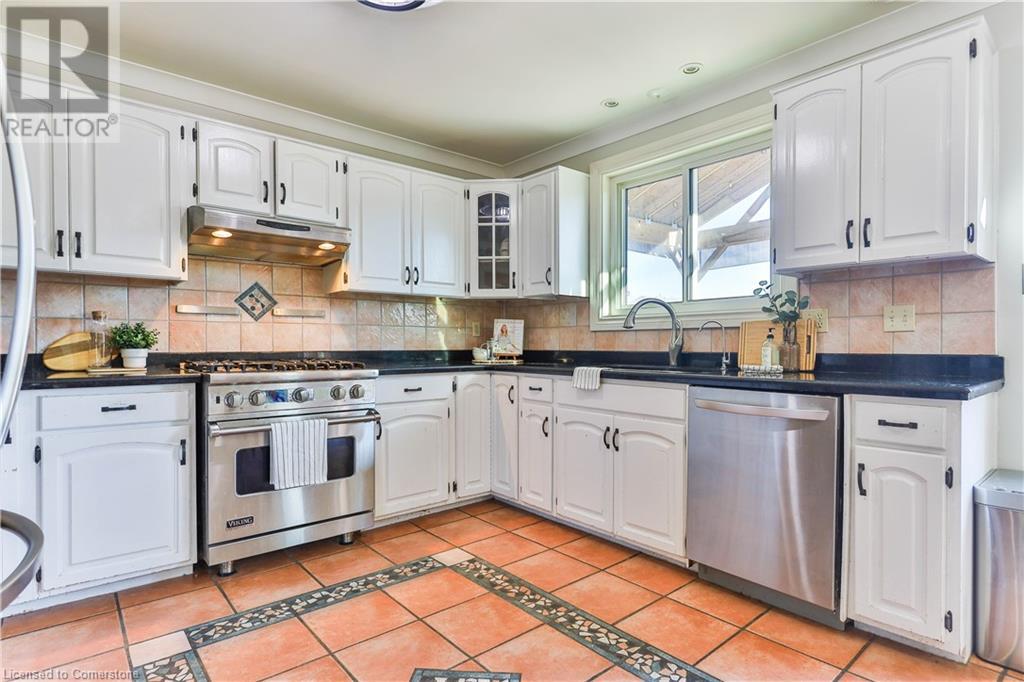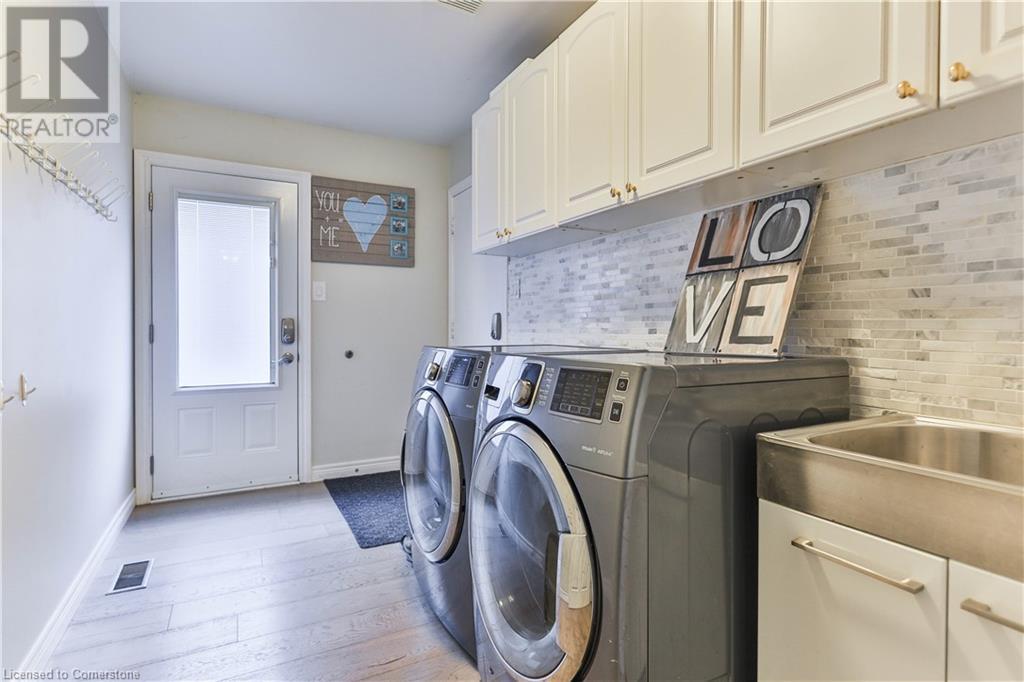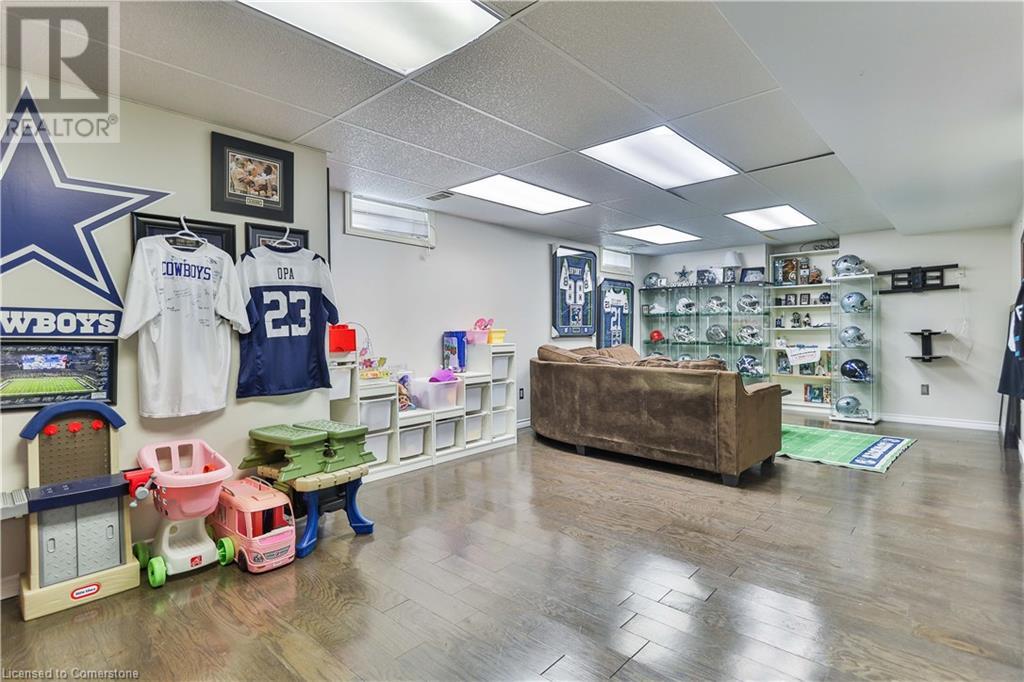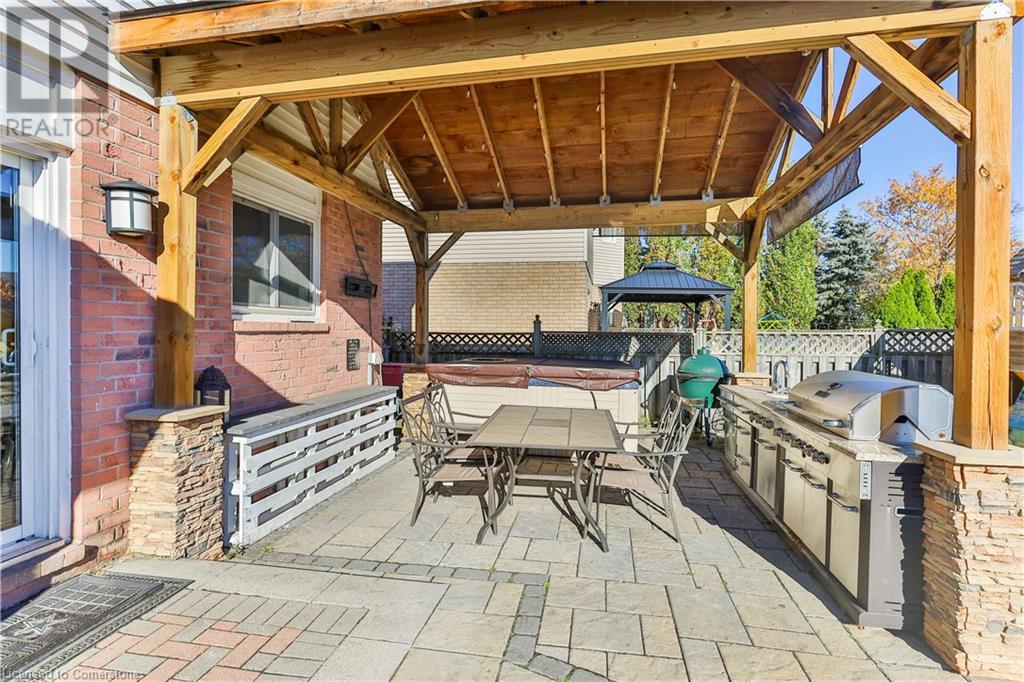3 Bedroom
4 Bathroom
2736 sqft
2 Level
Central Air Conditioning
Forced Air
Lawn Sprinkler
$799,999
Desirable neighbourhood & nestled on a quiet court. Oversized fully fenced lot with a backyard oasis. This well maintained, solid home will not disappoint! The interlocking driveway fits 4 vehicles with extra parking in the 2 car garage with inside entry. The open concept living & dining rooms are bright & spacious. The kitchen, which is open to the dinette & family room, is sure to please. Step outside from the kitchen area onto the expansive patio with built-in wet bar, perfect for entertaining guests or spending time with the family. Beyond the patio, you'll find a sparkling pool which is fully fenced, pool house/shed, additional gazebo & extra green space that’s ideal for summer fun & relaxation. The family room boasts light with 2 skylights & a cozy gas fireplace. Going upstairs you have an additional skylight, 3 bedrooms & updated 4 piece bath featuring marble tiles & a skylight. The huge primary bedroom provides a double closet & updated 4 piece ensuite. The large laundry room on the main floor allows access to the garage. The finished BSMT offers a huge family room, 3 piece bath, walk in closet & recording studio with soundproofing. Located within walking distance to many amenities, schools, walking paths & the Grand River. (id:57134)
Property Details
|
MLS® Number
|
40680537 |
|
Property Type
|
Single Family |
|
AmenitiesNearBy
|
Park, Place Of Worship, Schools |
|
CommunityFeatures
|
Community Centre |
|
EquipmentType
|
Water Heater |
|
Features
|
Wet Bar, Skylight |
|
ParkingSpaceTotal
|
6 |
|
RentalEquipmentType
|
Water Heater |
Building
|
BathroomTotal
|
4 |
|
BedroomsAboveGround
|
3 |
|
BedroomsTotal
|
3 |
|
Appliances
|
Central Vacuum, Dishwasher, Dryer, Oven - Built-in, Refrigerator, Wet Bar, Washer, Gas Stove(s), Hood Fan, Window Coverings, Hot Tub |
|
ArchitecturalStyle
|
2 Level |
|
BasementDevelopment
|
Finished |
|
BasementType
|
Full (finished) |
|
ConstructedDate
|
1989 |
|
ConstructionStyleAttachment
|
Detached |
|
CoolingType
|
Central Air Conditioning |
|
ExteriorFinish
|
Brick, Vinyl Siding |
|
FoundationType
|
Poured Concrete |
|
HalfBathTotal
|
1 |
|
HeatingFuel
|
Natural Gas |
|
HeatingType
|
Forced Air |
|
StoriesTotal
|
2 |
|
SizeInterior
|
2736 Sqft |
|
Type
|
House |
|
UtilityWater
|
Municipal Water |
Parking
Land
|
AccessType
|
Road Access |
|
Acreage
|
No |
|
LandAmenities
|
Park, Place Of Worship, Schools |
|
LandscapeFeatures
|
Lawn Sprinkler |
|
Sewer
|
Municipal Sewage System |
|
SizeDepth
|
129 Ft |
|
SizeFrontage
|
61 Ft |
|
SizeTotalText
|
Under 1/2 Acre |
|
ZoningDescription
|
Res |
Rooms
| Level |
Type |
Length |
Width |
Dimensions |
|
Second Level |
4pc Bathroom |
|
|
7'1'' x 8'3'' |
|
Second Level |
Bedroom |
|
|
9'11'' x 10'0'' |
|
Second Level |
Bedroom |
|
|
8'7'' x 13'7'' |
|
Second Level |
Full Bathroom |
|
|
6'9'' x 10'9'' |
|
Second Level |
Primary Bedroom |
|
|
16'5'' x 14'4'' |
|
Basement |
Recreation Room |
|
|
28'8'' x 14'0'' |
|
Basement |
3pc Bathroom |
|
|
8'6'' x 6'10'' |
|
Main Level |
2pc Bathroom |
|
|
7'2'' x 2'10'' |
|
Main Level |
Family Room |
|
|
18'10'' x 15'11'' |
|
Main Level |
Kitchen |
|
|
9'9'' x 11'9'' |
|
Main Level |
Dining Room |
|
|
11'1'' x 12'2'' |
|
Main Level |
Living Room |
|
|
11'2'' x 15'1'' |
https://www.realtor.ca/real-estate/27680671/12-kilty-court-caledonia








