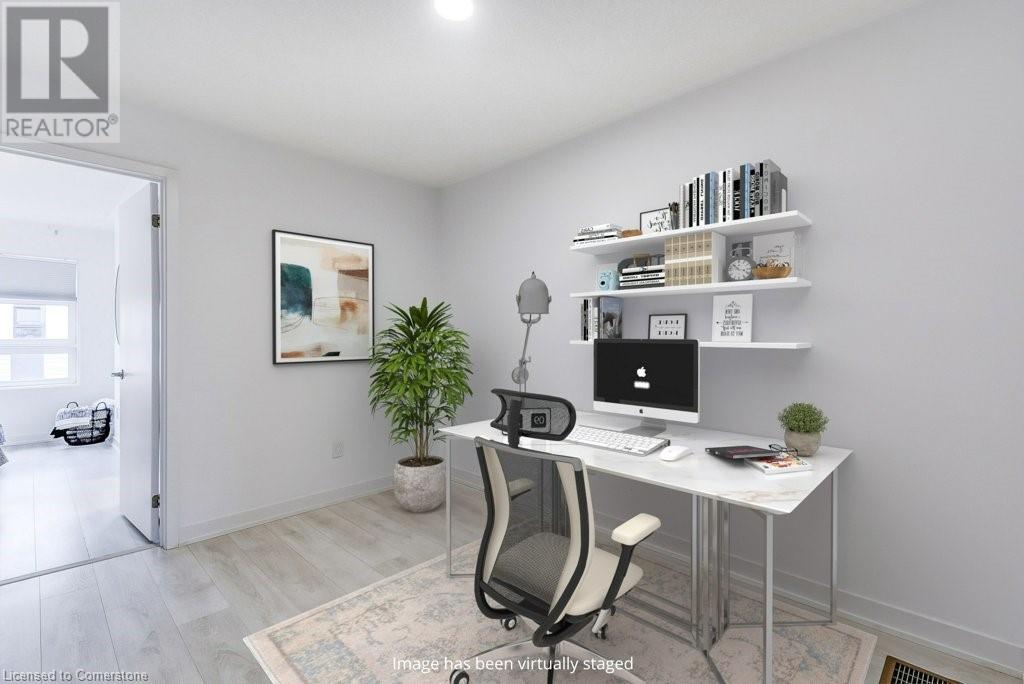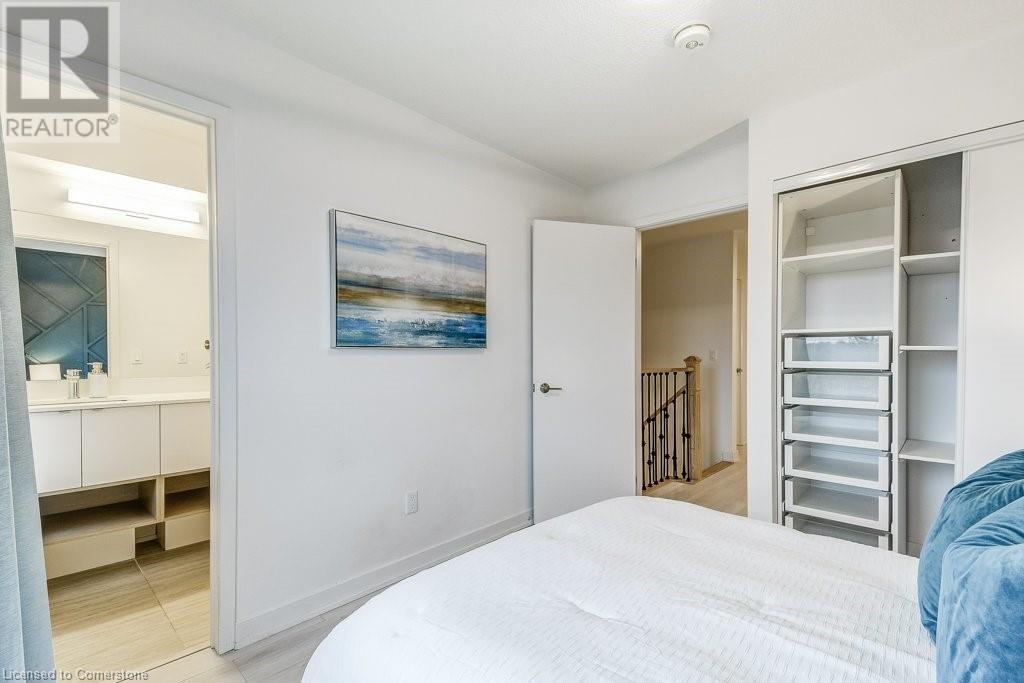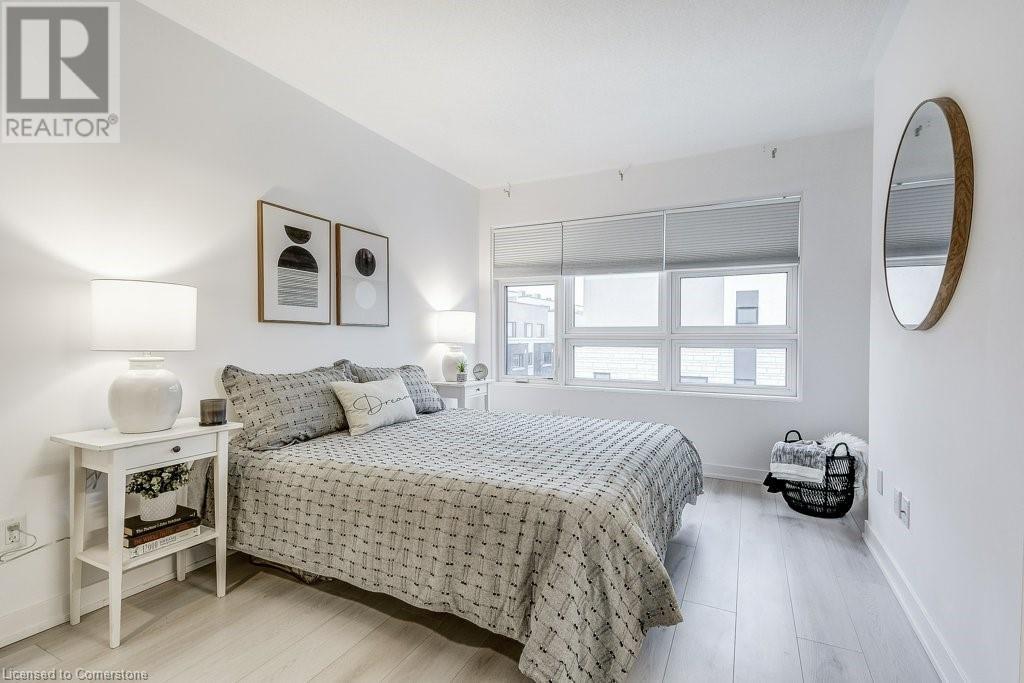1121 Cooke Boulevard Unit# 62 Burlington, Ontario L7T 0C3
$879,000Maintenance, Insurance, Landscaping, Parking
$280.54 Monthly
Maintenance, Insurance, Landscaping, Parking
$280.54 MonthlyWelcome to 1121 Cooke Blvd Unit 62, a stunning 3-bedroom, 3 full bath townhome built in 2020 in Burlington’s vibrant Aldershot Central neighborhood. Perfect commuter location for busy professionals or families, this 1,722 sq ft home features 9ft ceilings, a bright open-concept living & dining area with a walk-out terrace balcony. An upgraded kitchen ideal for entertaining, with coffee bar, island, & floor-to-ceiling pantry. Each bedroom boasts a 4-piece ensuite, the primary bedroom has a spacious walk-in closet, while the other 2 bedrooms have custom closet organizers. Enjoy upscale touches like modern lighting, wide plank laminate flooring, & an upgraded hardwood staircase with iron spindles. Add’l perks include upper-lvl laundry, a 3rd floor office space, & main-floor walkout to backyard & patio. Commuters will love the short walk to Aldershot GO Station, quick hwy access, & nearby LaSalle Park, marina, shops, & restaurants—making this home a blend of luxury & convenience in a prime location. Maintenance covers lawn & snow removal. (id:57134)
Property Details
| MLS® Number | 40677819 |
| Property Type | Single Family |
| AmenitiesNearBy | Park, Public Transit |
| CommunicationType | Internet Access |
| EquipmentType | Furnace, Water Heater |
| Features | Conservation/green Belt, Balcony, Paved Driveway, Automatic Garage Door Opener |
| ParkingSpaceTotal | 2 |
| RentalEquipmentType | Furnace, Water Heater |
Building
| BathroomTotal | 3 |
| BedroomsAboveGround | 3 |
| BedroomsTotal | 3 |
| Appliances | Dryer, Freezer, Microwave, Refrigerator, Stove, Washer, Microwave Built-in, Window Coverings, Garage Door Opener |
| ArchitecturalStyle | 3 Level |
| BasementDevelopment | Unfinished |
| BasementType | Partial (unfinished) |
| ConstructedDate | 2020 |
| ConstructionStyleAttachment | Attached |
| CoolingType | Central Air Conditioning |
| ExteriorFinish | Brick, Stone, Stucco |
| FireProtection | None |
| HeatingFuel | Natural Gas |
| HeatingType | Forced Air |
| StoriesTotal | 3 |
| SizeInterior | 1722 Sqft |
| Type | Row / Townhouse |
| UtilityWater | Municipal Water |
Parking
| Attached Garage |
Land
| AccessType | Road Access, Highway Nearby |
| Acreage | No |
| LandAmenities | Park, Public Transit |
| Sewer | Municipal Sewage System |
| SizeTotalText | Under 1/2 Acre |
| ZoningDescription | Me 99 |
Rooms
| Level | Type | Length | Width | Dimensions |
|---|---|---|---|---|
| Second Level | Kitchen | 15'1'' x 11'3'' | ||
| Second Level | Dining Room | 15'1'' x 13'11'' | ||
| Second Level | Living Room | 15'1'' x 12'7'' | ||
| Third Level | Office | 9'0'' x 12'7'' | ||
| Third Level | 4pc Bathroom | Measurements not available | ||
| Third Level | Bedroom | 9'6'' x 10'8'' | ||
| Third Level | Full Bathroom | Measurements not available | ||
| Third Level | Primary Bedroom | 10'2'' x 13'8'' | ||
| Basement | Utility Room | Measurements not available | ||
| Main Level | 4pc Bathroom | Measurements not available | ||
| Main Level | Bedroom | 9'11'' x 10'8'' | ||
| Main Level | Foyer | Measurements not available |
Utilities
| Cable | Available |
| Electricity | Available |
| Natural Gas | Available |
https://www.realtor.ca/real-estate/27654880/1121-cooke-boulevard-unit-62-burlington

2025 Maria Street Unit 4a
Burlington, Ontario L7R 0G6







































