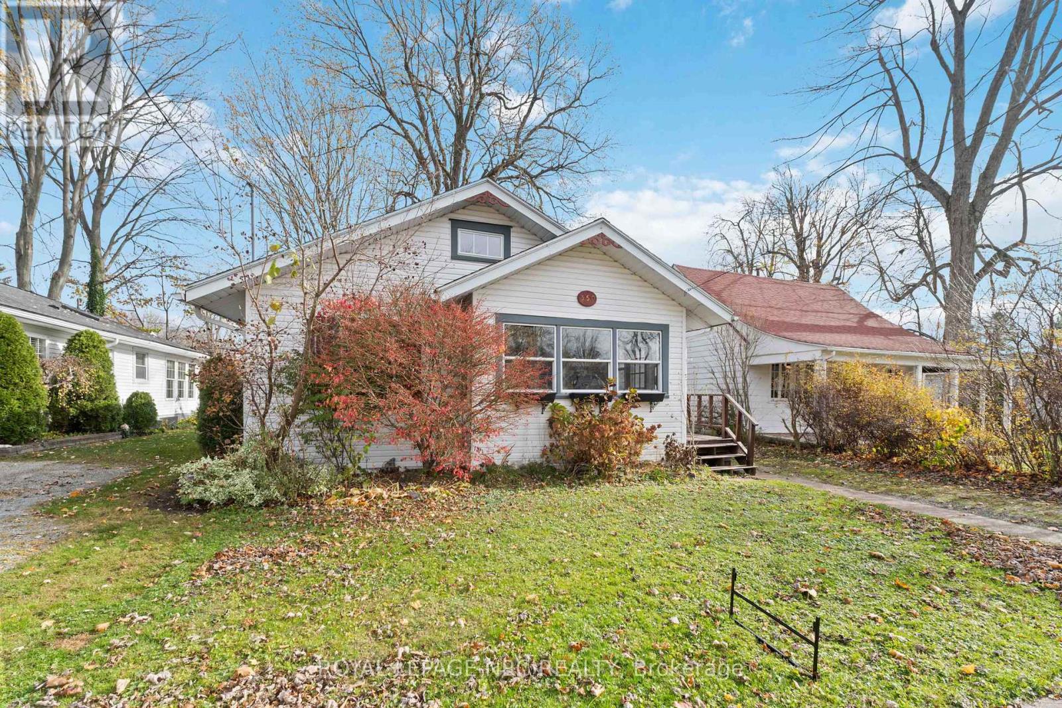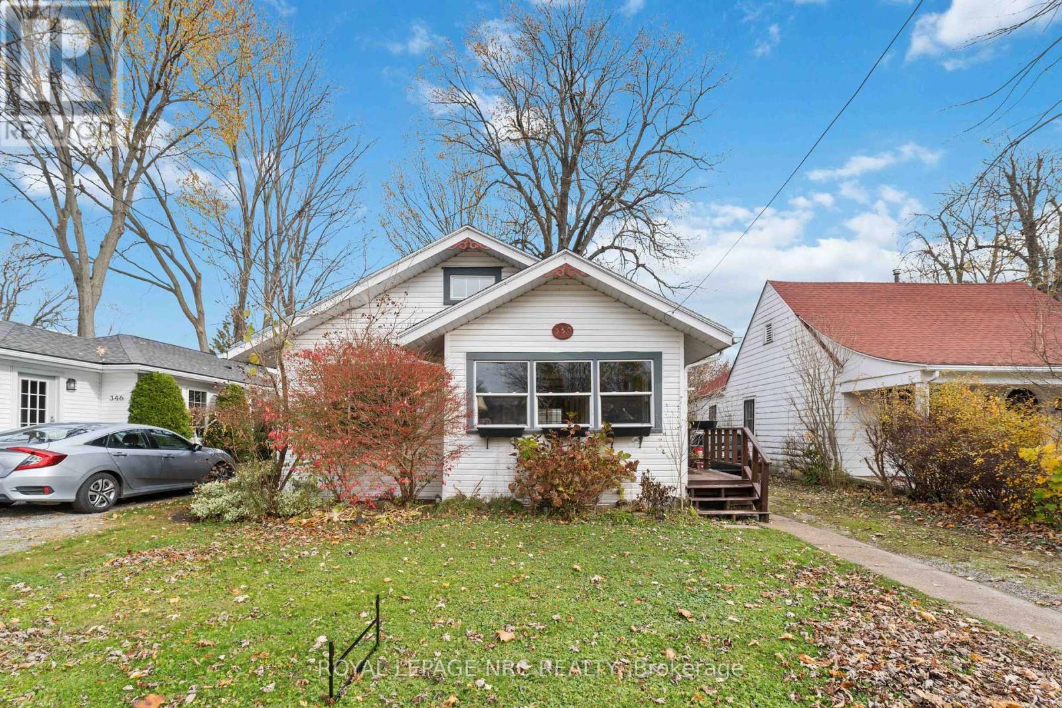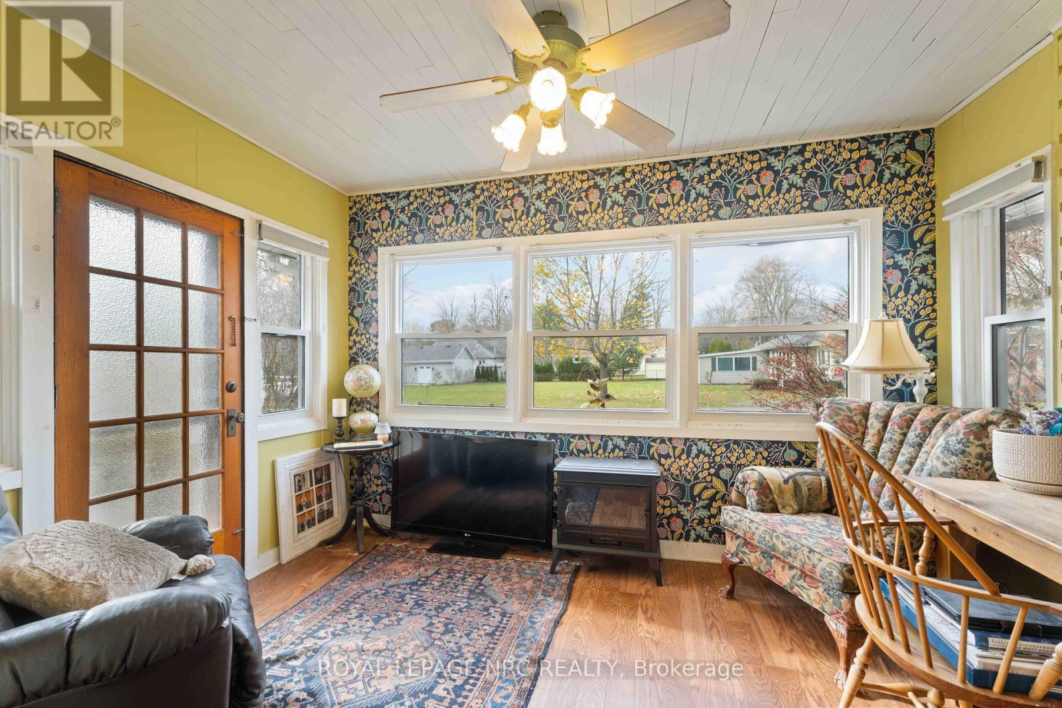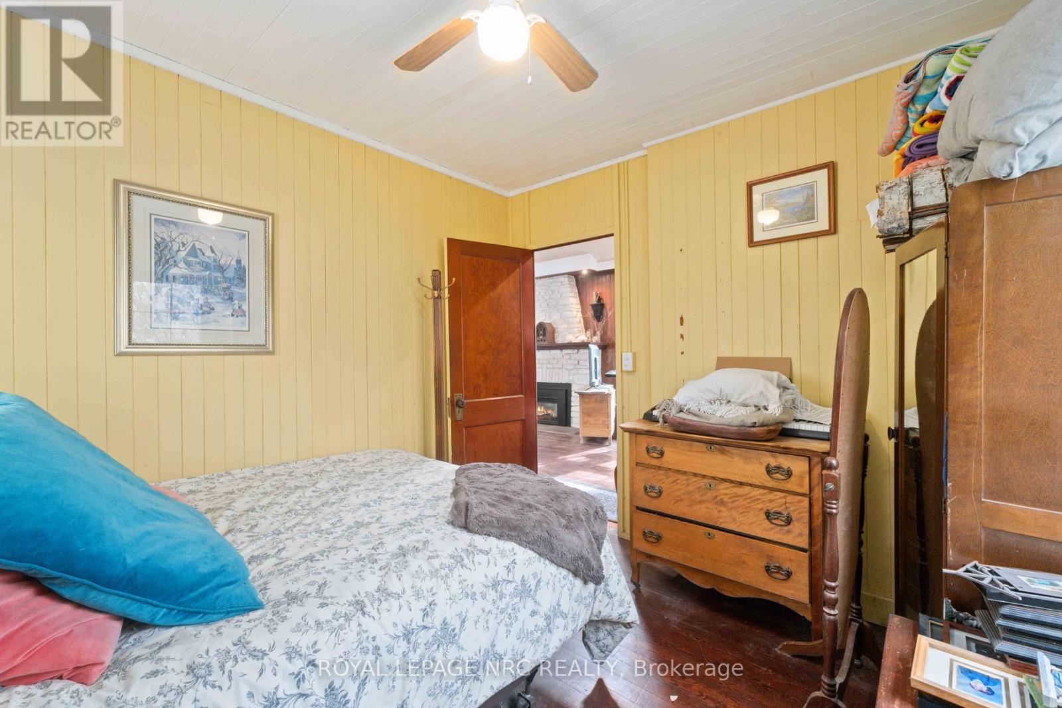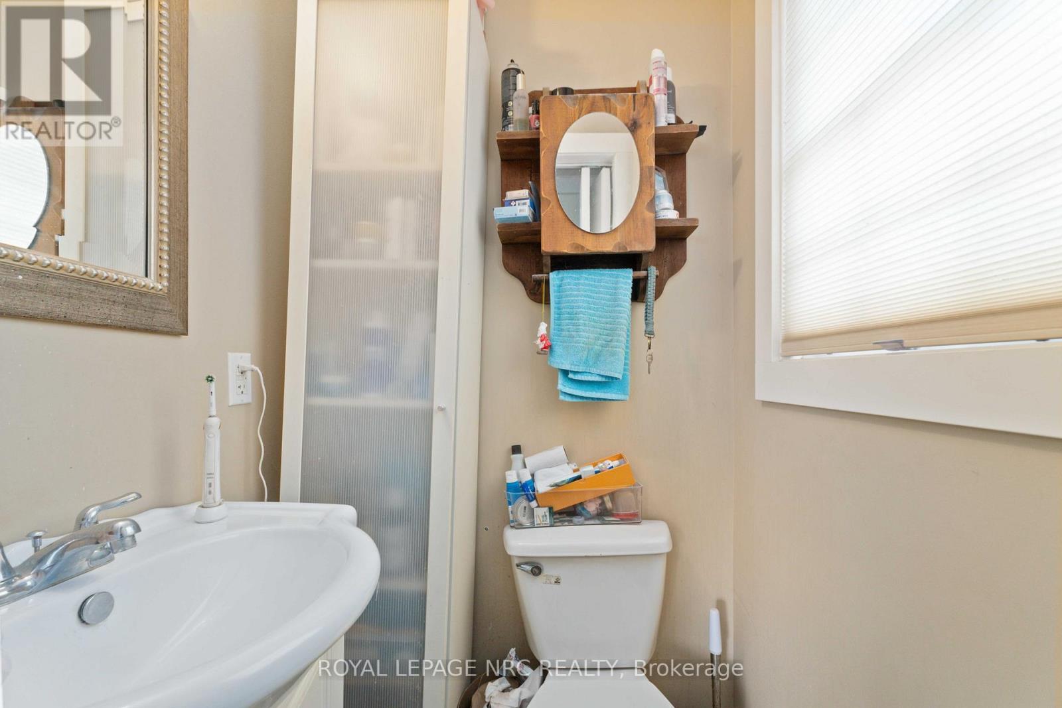350 Rosewood Avenue Fort Erie (337 - Crystal Beach), Ontario L0S 1B0
3 Bedroom
2 Bathroom
Bungalow
Fireplace
Window Air Conditioner
Other
$575,000
CLASSIC CRYSTAL BEACH COTTAGE WITH YEAR ROUND LIVING! LOCATED ON A QUIET STREET IN THE BAY BEACH AREA OF CRYSTAL BEACH. WITHIN WALKING DISTANCE TO BEAUTIFUL SAND BEACH. HOME OFFERS 3 BEDROOMS, 1.5 BATHS, FLOOR TO CEILING FIREPLACE AND SUNROOM FOR ADDED LIVING SPACE. REAR DECK/PATIO OFF KITCHEN AREA PROVIDES LOTS OF ROOM FOR ENTERTAINING. ** This is a linked property.** (id:57134)
Property Details
| MLS® Number | X10426299 |
| Property Type | Single Family |
| Community Name | 337 - Crystal Beach |
| Amenities Near By | Park, Place Of Worship, Public Transit, Schools |
| Community Features | School Bus, Community Centre |
| Equipment Type | None |
| Parking Space Total | 3 |
| Rental Equipment Type | None |
| Structure | Deck, Patio(s) |
Building
| Bathroom Total | 2 |
| Bedrooms Above Ground | 3 |
| Bedrooms Total | 3 |
| Amenities | Fireplace(s) |
| Architectural Style | Bungalow |
| Basement Type | Crawl Space |
| Construction Style Attachment | Detached |
| Cooling Type | Window Air Conditioner |
| Exterior Finish | Vinyl Siding |
| Fireplace Present | Yes |
| Fireplace Total | 1 |
| Foundation Type | Block |
| Half Bath Total | 1 |
| Heating Fuel | Natural Gas |
| Heating Type | Other |
| Stories Total | 1 |
| Type | House |
| Utility Water | Municipal Water |
Land
| Acreage | No |
| Land Amenities | Park, Place Of Worship, Public Transit, Schools |
| Sewer | Sanitary Sewer |
| Size Depth | 111 Ft |
| Size Frontage | 40 Ft |
| Size Irregular | 40 X 111 Ft |
| Size Total Text | 40 X 111 Ft |
| Zoning Description | R2 |
Rooms
| Level | Type | Length | Width | Dimensions |
|---|---|---|---|---|
| Main Level | Kitchen | 3.37 m | 3.82 m | 3.37 m x 3.82 m |
| Main Level | Living Room | 7.12 m | 3.82 m | 7.12 m x 3.82 m |
| Main Level | Dining Room | 2.6 m | 3.43 m | 2.6 m x 3.43 m |
| Main Level | Bedroom | 3.66 m | 4 m | 3.66 m x 4 m |
| Main Level | Bedroom 2 | 2.45 m | 3.2 m | 2.45 m x 3.2 m |
| Main Level | Bedroom 3 | 3.2 m | 3.2 m | 3.2 m x 3.2 m |
| Main Level | Sunroom | 2.65 m | 3.82 m | 2.65 m x 3.82 m |
ROYAL LEPAGE NRC REALTY
35 Maywood Avenue
St. Catharines, Ontario L2R 1C5
35 Maywood Avenue
St. Catharines, Ontario L2R 1C5


