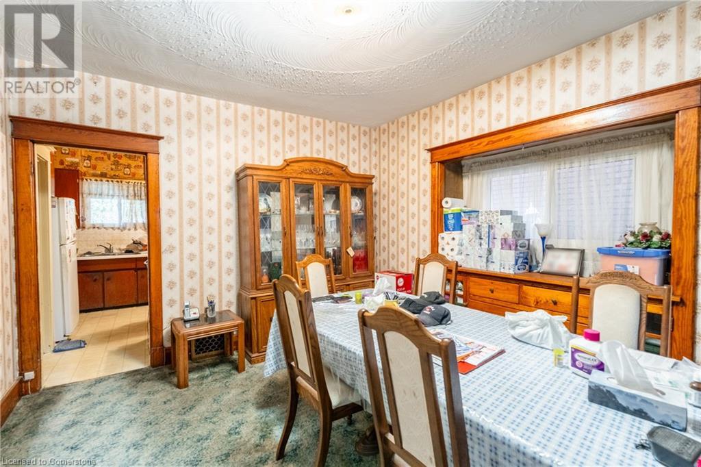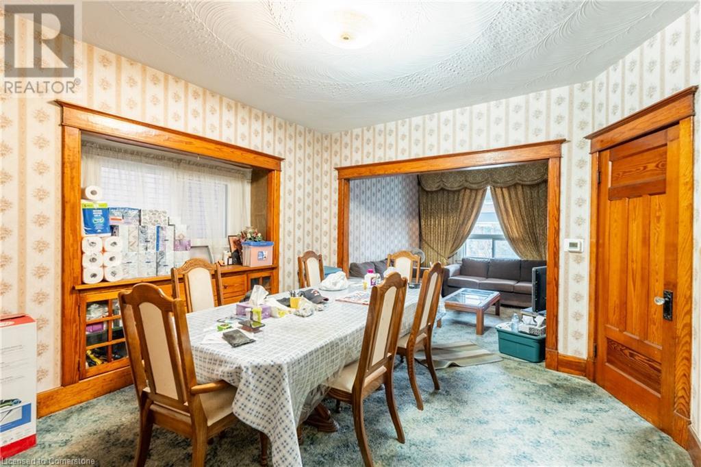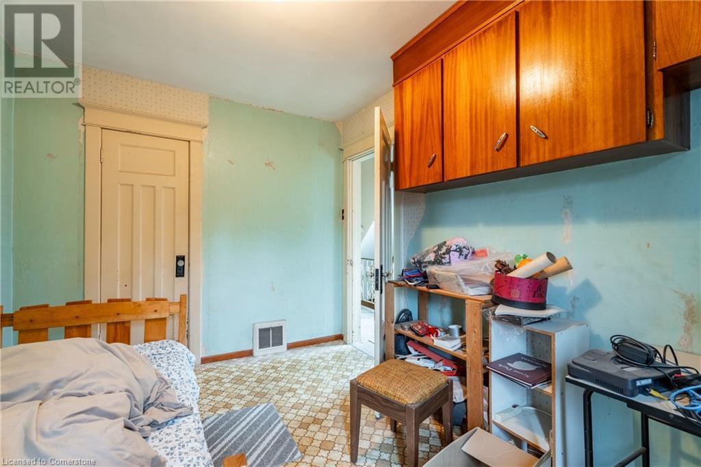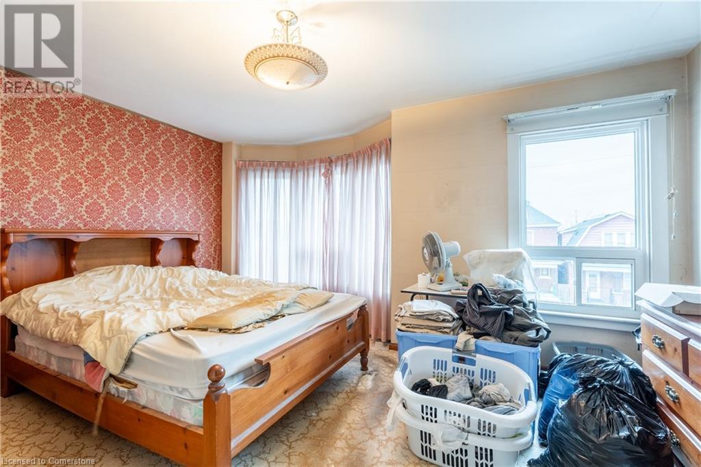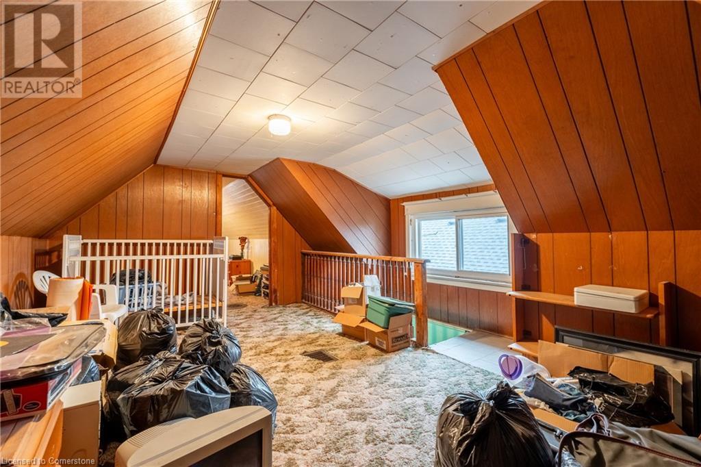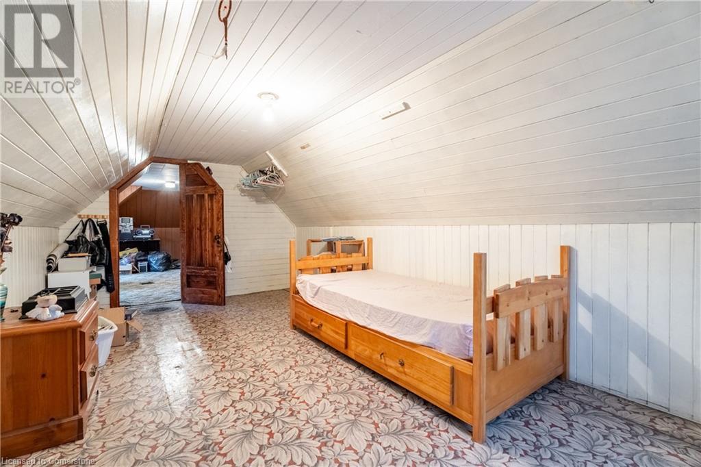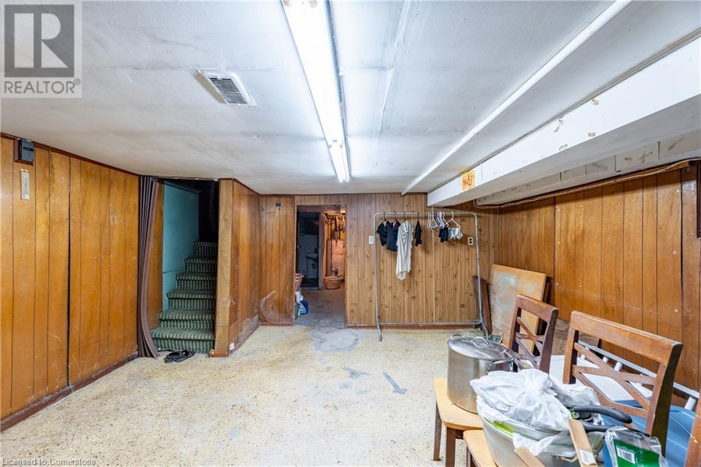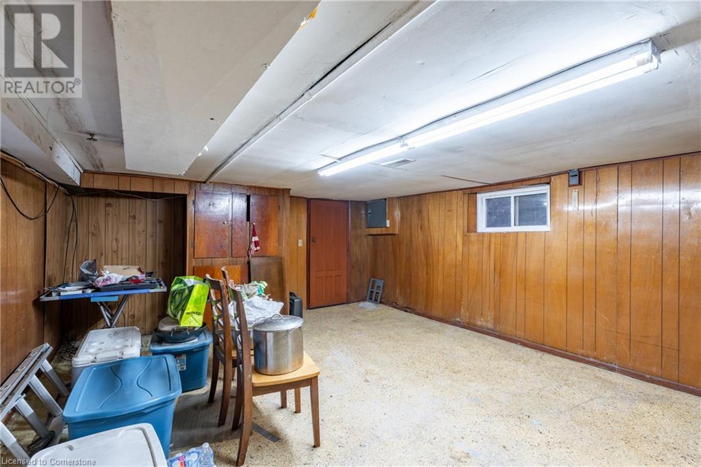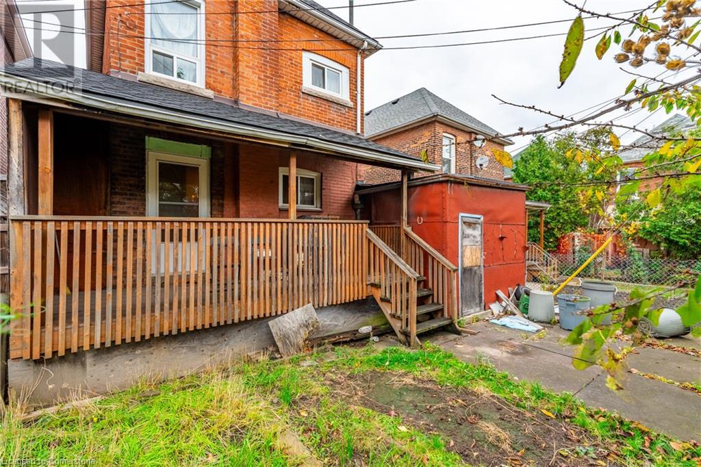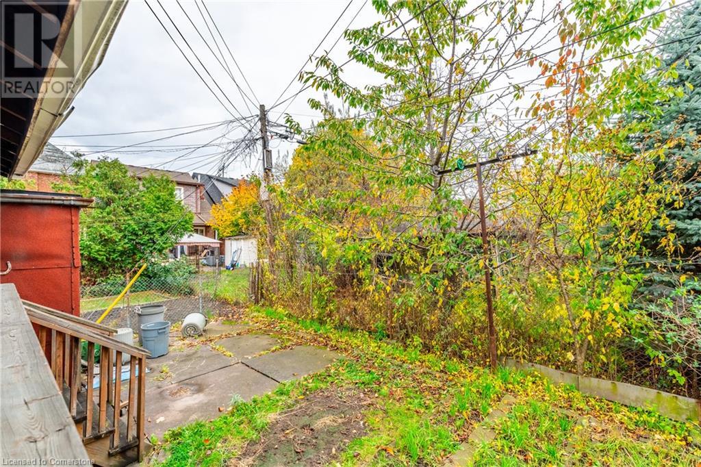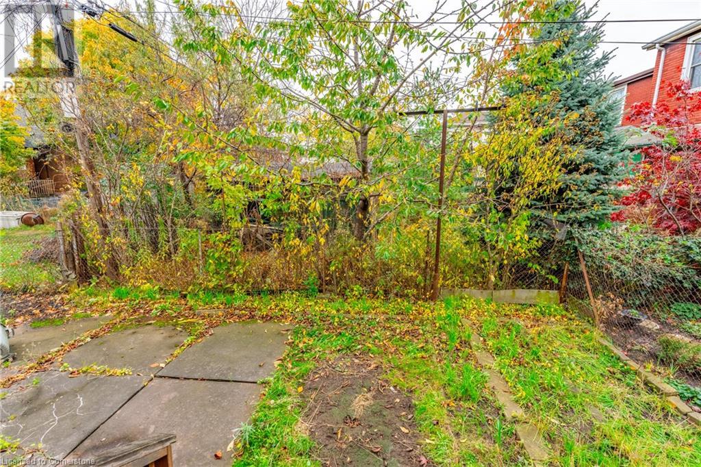78 Barnesdale Avenue N Hamilton, Ontario L8L 6S3
5 Bedroom
2 Bathroom
2303 sqft
None
Forced Air
$439,900
Welcome to 78 Barnesdale Ave N, a 2.5-storey brick home blending character with ample space. This 5-bedroom property boasts original, untouched wood trim and doors on the main floor. The second floor features three generously sized bedrooms and a 4-piece bathroom, ideal for family living. Ascend to the top level to find a spacious third-story loft, housing two oversized bedrooms – perfect for a private retreat, office, or additional family space. With a rare attached garage and two-car driveway, this home offers convenience and parking ease in a desirable neighbourhood. Close to schools, parks, transit, and all amenities. (id:57134)
Property Details
| MLS® Number | 40676092 |
| Property Type | Single Family |
| AmenitiesNearBy | Hospital, Park, Place Of Worship, Schools |
| CommunityFeatures | Community Centre, School Bus |
| EquipmentType | Furnace, Water Heater |
| Features | Paved Driveway |
| ParkingSpaceTotal | 3 |
| RentalEquipmentType | Furnace, Water Heater |
Building
| BathroomTotal | 2 |
| BedroomsAboveGround | 5 |
| BedroomsTotal | 5 |
| Appliances | Dryer, Refrigerator, Washer |
| BasementDevelopment | Partially Finished |
| BasementType | Full (partially Finished) |
| ConstructedDate | 1912 |
| ConstructionStyleAttachment | Detached |
| CoolingType | None |
| ExteriorFinish | Brick |
| FoundationType | Stone |
| HeatingType | Forced Air |
| StoriesTotal | 3 |
| SizeInterior | 2303 Sqft |
| Type | House |
| UtilityWater | Municipal Water |
Parking
| Attached Garage |
Land
| AccessType | Road Access |
| Acreage | No |
| LandAmenities | Hospital, Park, Place Of Worship, Schools |
| Sewer | Municipal Sewage System |
| SizeDepth | 70 Ft |
| SizeFrontage | 29 Ft |
| SizeTotalText | Under 1/2 Acre |
| ZoningDescription | C |
Rooms
| Level | Type | Length | Width | Dimensions |
|---|---|---|---|---|
| Second Level | Primary Bedroom | 10'0'' x 15'0'' | ||
| Second Level | Bedroom | 11'7'' x 10'9'' | ||
| Second Level | Bedroom | 8'8'' x 11'3'' | ||
| Second Level | 4pc Bathroom | Measurements not available | ||
| Third Level | Bedroom | 9'9'' x 16'7'' | ||
| Third Level | Bedroom | 9'9'' x 17'7'' | ||
| Basement | 3pc Bathroom | Measurements not available | ||
| Basement | Laundry Room | Measurements not available | ||
| Main Level | Kitchen | 14'10'' x 10'0'' | ||
| Main Level | Dining Room | 13'0'' x 11'8'' | ||
| Main Level | Living Room | 11'9'' x 10'4'' | ||
| Main Level | Foyer | Measurements not available |
https://www.realtor.ca/real-estate/27638780/78-barnesdale-avenue-n-hamilton

RE/MAX Escarpment Golfi Realty Inc.
1 Markland Street
Hamilton, Ontario L8P 2J5
1 Markland Street
Hamilton, Ontario L8P 2J5









