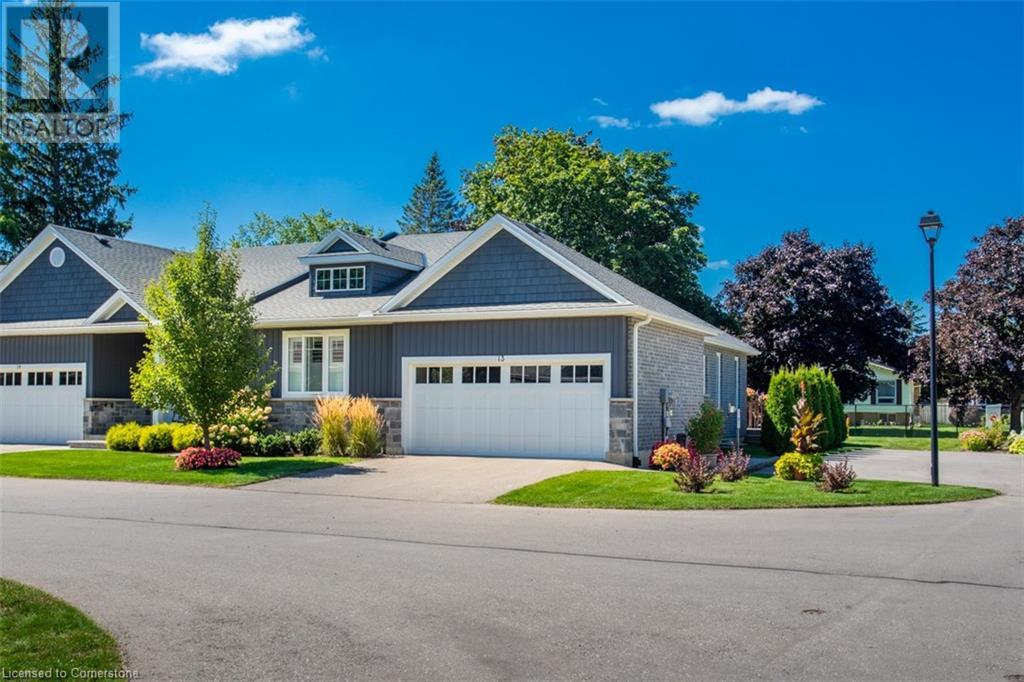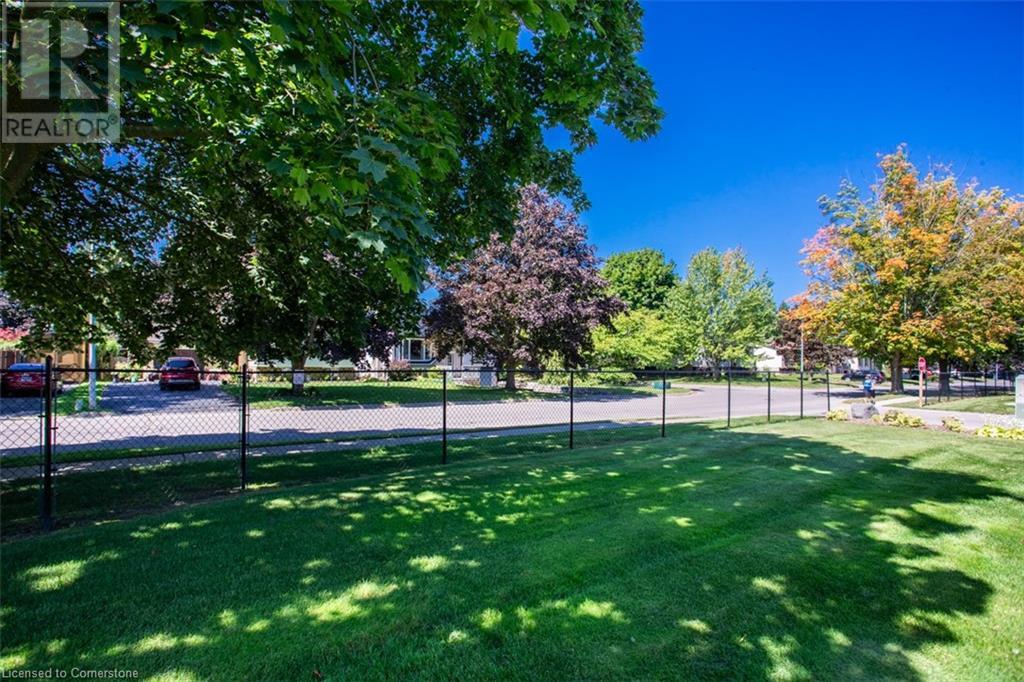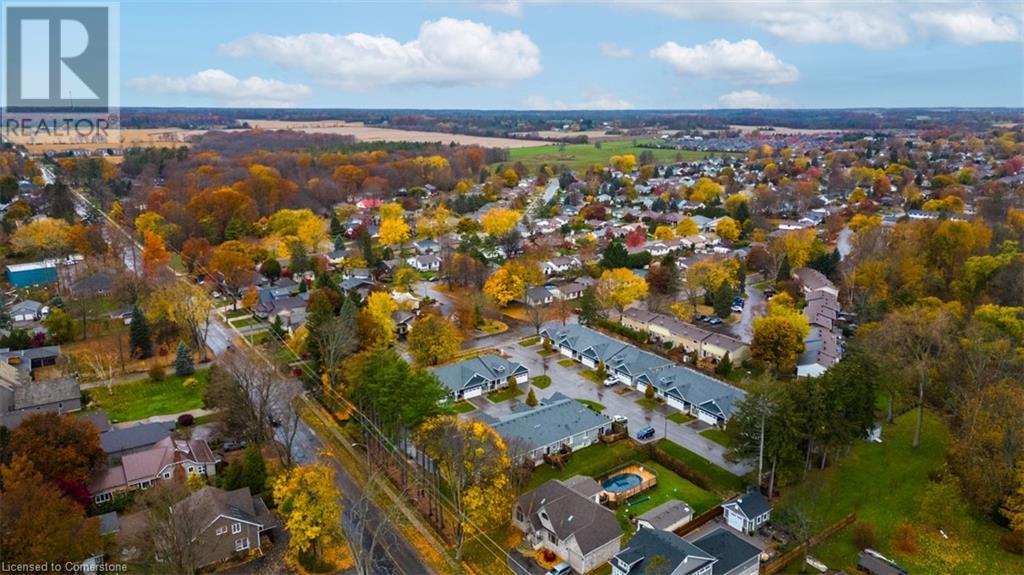418 Nelson Street Unit# 13 Port Dover, Ontario N0A 1N0
$749,000Maintenance, Insurance, Landscaping
$530 Monthly
Maintenance, Insurance, Landscaping
$530 MonthlyLook no further!! Gorgeous Bungalow End unit Town in small enclave of upscale towns. No more shovelling snow or bagging up the leaves! This low maintenance unit is sure to please as it offers 2+1 bedroom, 3 bathrooms whilst drenched in natural light, it has all the finishes & features anyone wants or needs. Main floor living with vaulted ceilings open concept living dining area w/gas fireplace & walkout to beautiful rear deck and yard from the custom kitchen, stunning island w/stainless steel appliances. Master w/ensuite & laundry all on main. Finished lower level includes 3rd bedroom and finished basement for extra living space. Loads of storage in the Double 2 car garage w/inside entry. Short walk to town, beach, shops restaurants, parks and all that Port Dover has to offer. (id:57134)
Property Details
| MLS® Number | 40675786 |
| Property Type | Single Family |
| AmenitiesNearBy | Park, Public Transit, Schools |
| EquipmentType | Water Heater |
| ParkingSpaceTotal | 4 |
| RentalEquipmentType | Water Heater |
Building
| BathroomTotal | 3 |
| BedroomsAboveGround | 2 |
| BedroomsBelowGround | 1 |
| BedroomsTotal | 3 |
| Appliances | Dryer, Refrigerator, Stove, Washer, Window Coverings, Garage Door Opener |
| ArchitecturalStyle | Bungalow |
| BasementDevelopment | Finished |
| BasementType | Full (finished) |
| ConstructionStyleAttachment | Attached |
| CoolingType | Central Air Conditioning |
| ExteriorFinish | Stone |
| HeatingType | Forced Air |
| StoriesTotal | 1 |
| SizeInterior | 1319 Sqft |
| Type | Row / Townhouse |
| UtilityWater | Municipal Water |
Parking
| Attached Garage |
Land
| Acreage | No |
| LandAmenities | Park, Public Transit, Schools |
| Sewer | Municipal Sewage System |
| SizeTotalText | Unknown |
| ZoningDescription | R1 |
Rooms
| Level | Type | Length | Width | Dimensions |
|---|---|---|---|---|
| Basement | 3pc Bathroom | Measurements not available | ||
| Basement | Bedroom | 13'3'' x 13'4'' | ||
| Basement | Recreation Room | 17'4'' x 30'1'' | ||
| Main Level | 4pc Bathroom | Measurements not available | ||
| Main Level | 4pc Bathroom | Measurements not available | ||
| Main Level | Bedroom | 10'0'' x 10'7'' | ||
| Main Level | Primary Bedroom | 15'7'' x 12'9'' | ||
| Main Level | Great Room | 18'0'' x 14'5'' | ||
| Main Level | Kitchen | 19'7'' x 8'0'' |
https://www.realtor.ca/real-estate/27637444/418-nelson-street-unit-13-port-dover




















































