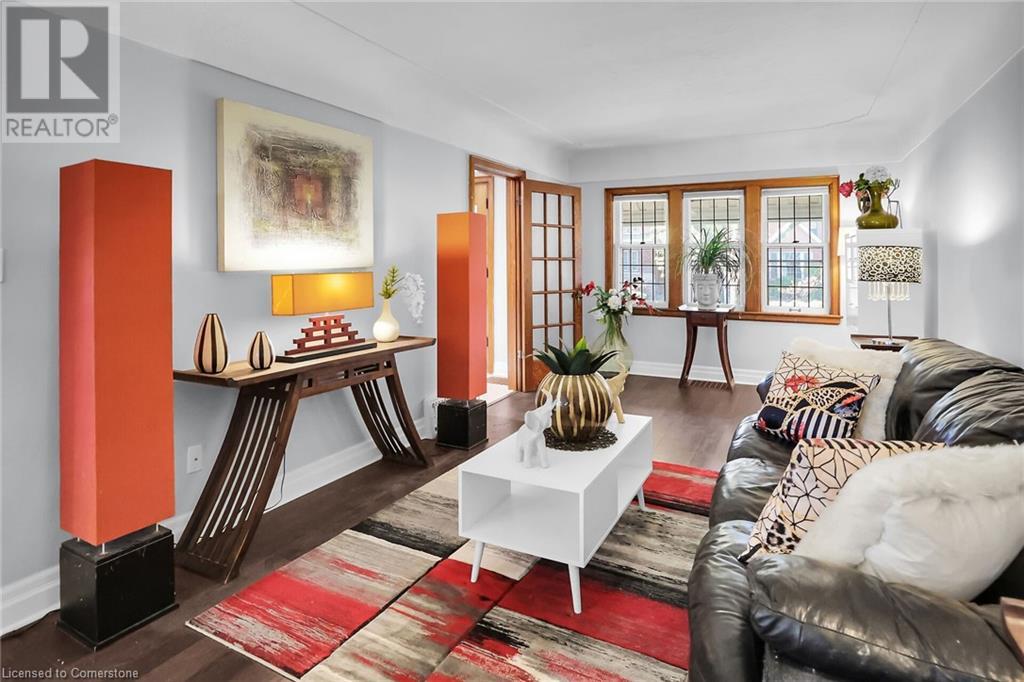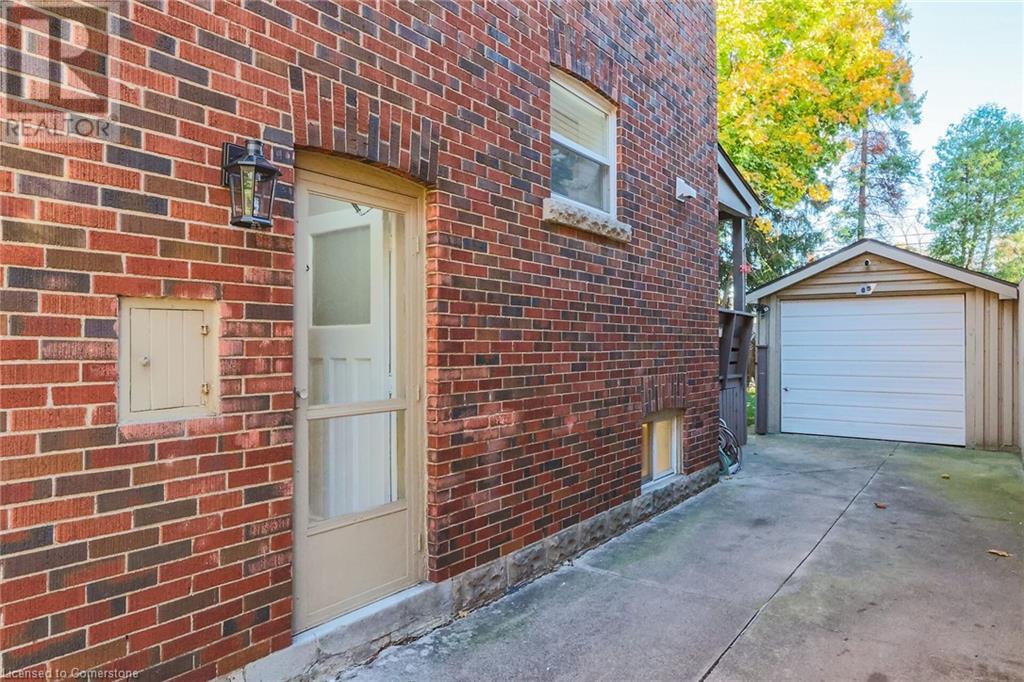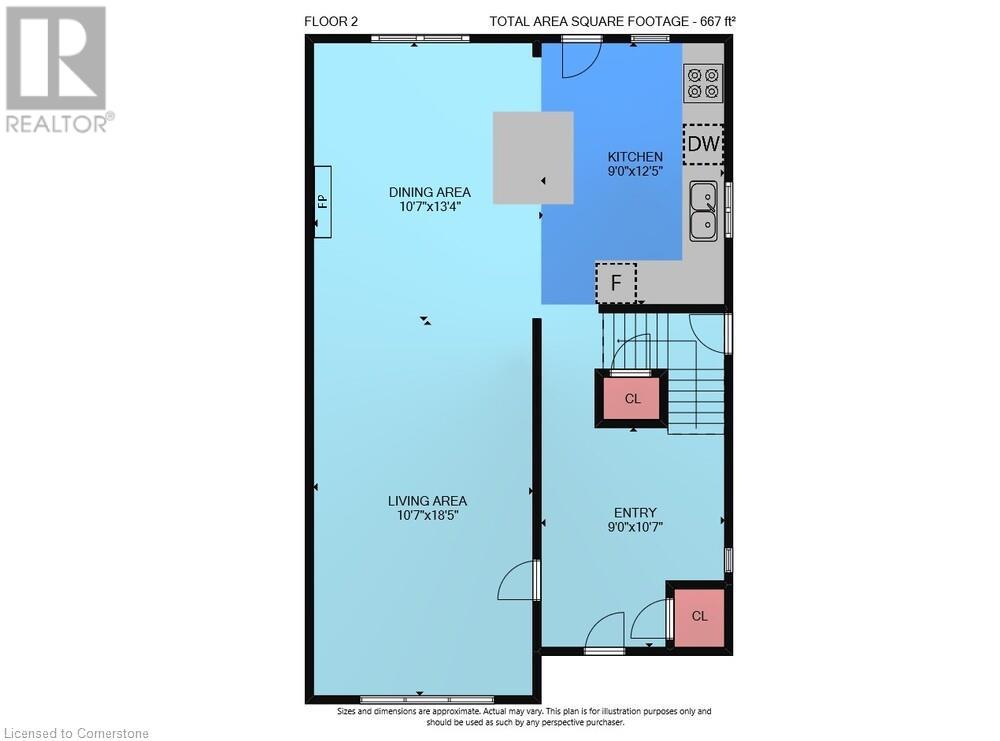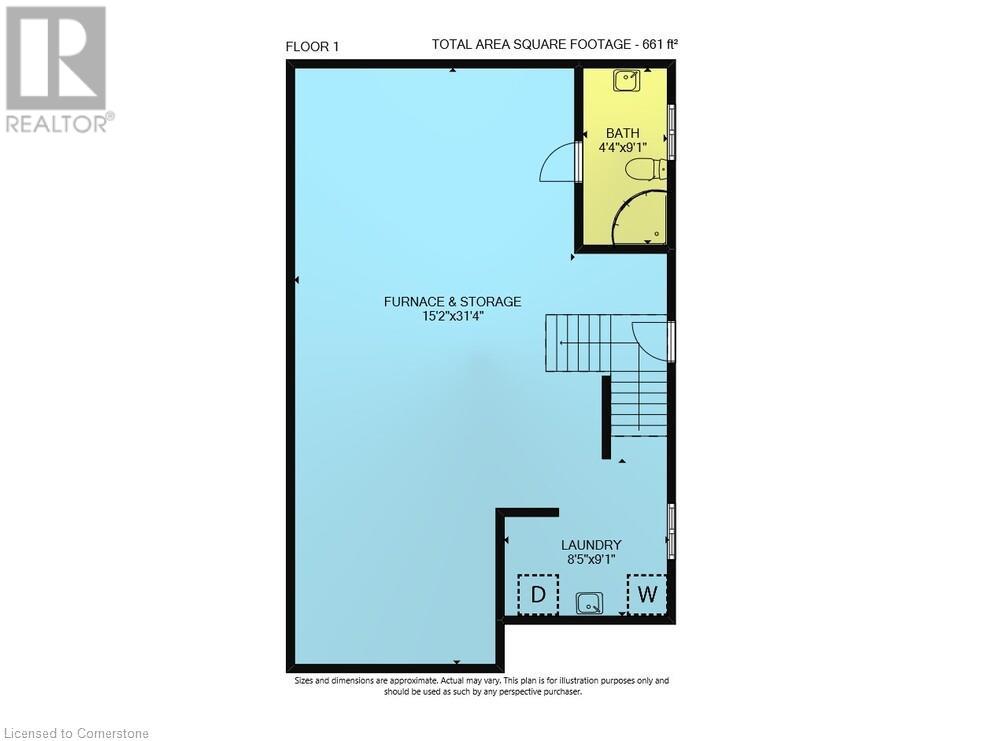3 Bedroom
2 Bathroom
1,334 ft2
Fireplace
Central Air Conditioning
Forced Air
$768,900
Opportunity knocks! Welcome to 65 London Street South, in The Delta, one of Hamilton’s most sought-after neighborhood's. This appealing home on a tree-lined street is walking distance to schools, shopping, restaurants, Gage Park and escarpment trails. Close to transit and highways, it’s a convenient location for commuting and for your families travels. Once inside, discover the timeless character of original coffered ceilings and unique features throughout. The main floor greets you with a spacious Living Room and Dining Room open to the Kitchen. The Kitchen features gorgeous granite counters, a large island and stainless steel appliances. Upstairs, the second floor offers three good sized bedrooms, each with a walk-in closet and share the updated 4-piece bathroom. The third floor Loft is accessed through the Primary Bedroom and is a great space for a play area, storage or use your imagination! The large, clean, partially finished basement, has been roughed in for a future apartment or more space for your family. The separate side entrance leads to the laundry area and the new bathroom, and provides ample potential for customizing for your needs. Outside, the fully fenced backyard offers privacy, plenty of space for play and a spacious covered deck, perfect for entertaining. The detached garage has parking for 1 car plus space for your garden equipment and bikes. The private driveway accommodates 3 cars. Recent upgrades include new carpeting in bedrooms and stairs, a new bathroom, freshly painted rooms, exterior screen doors, new furnace and air conditioner (on lease). This home is modern and comfortable while retaining it’s original charm. Don’t miss this one! (id:57134)
Property Details
|
MLS® Number
|
40662919 |
|
Property Type
|
Single Family |
|
Amenities Near By
|
Golf Nearby, Hospital, Park, Place Of Worship, Playground, Public Transit, Schools, Shopping |
|
Community Features
|
Quiet Area, Community Centre |
|
Equipment Type
|
Furnace, Water Heater |
|
Parking Space Total
|
4 |
|
Rental Equipment Type
|
Furnace, Water Heater |
|
Structure
|
Porch |
Building
|
Bathroom Total
|
2 |
|
Bedrooms Above Ground
|
3 |
|
Bedrooms Total
|
3 |
|
Appliances
|
Dishwasher, Dryer, Refrigerator, Water Meter, Washer, Microwave Built-in, Gas Stove(s) |
|
Basement Development
|
Unfinished |
|
Basement Type
|
Full (unfinished) |
|
Constructed Date
|
1941 |
|
Construction Style Attachment
|
Detached |
|
Cooling Type
|
Central Air Conditioning |
|
Exterior Finish
|
Aluminum Siding, Brick |
|
Fire Protection
|
Smoke Detectors |
|
Fireplace Fuel
|
Electric |
|
Fireplace Present
|
Yes |
|
Fireplace Total
|
1 |
|
Fireplace Type
|
Other - See Remarks |
|
Foundation Type
|
Block |
|
Heating Fuel
|
Natural Gas |
|
Heating Type
|
Forced Air |
|
Stories Total
|
3 |
|
Size Interior
|
1,334 Ft2 |
|
Type
|
House |
|
Utility Water
|
Municipal Water |
Parking
Land
|
Access Type
|
Road Access, Highway Access |
|
Acreage
|
No |
|
Land Amenities
|
Golf Nearby, Hospital, Park, Place Of Worship, Playground, Public Transit, Schools, Shopping |
|
Sewer
|
Municipal Sewage System |
|
Size Depth
|
104 Ft |
|
Size Frontage
|
32 Ft |
|
Size Total Text
|
Under 1/2 Acre |
|
Zoning Description
|
Res |
Rooms
| Level |
Type |
Length |
Width |
Dimensions |
|
Second Level |
4pc Bathroom |
|
|
6'5'' x 5'5'' |
|
Second Level |
Bedroom |
|
|
11'2'' x 10'2'' |
|
Second Level |
Bedroom |
|
|
13'0'' x 10'0'' |
|
Second Level |
Primary Bedroom |
|
|
14'7'' x 9'0'' |
|
Third Level |
Loft |
|
|
20'0'' x 21'0'' |
|
Basement |
Laundry Room |
|
|
9'1'' x 8'5'' |
|
Basement |
3pc Bathroom |
|
|
9'1'' x 4'4'' |
|
Main Level |
Foyer |
|
|
10'7'' x 9'0'' |
|
Main Level |
Kitchen |
|
|
12'5'' x 9'0'' |
|
Main Level |
Living Room |
|
|
18'9'' x 10'7'' |
|
Main Level |
Dining Room |
|
|
13'4'' x 10'7'' |
Utilities
|
Electricity
|
Available |
|
Natural Gas
|
Available |
https://www.realtor.ca/real-estate/27633012/65-london-street-s-hamilton












































