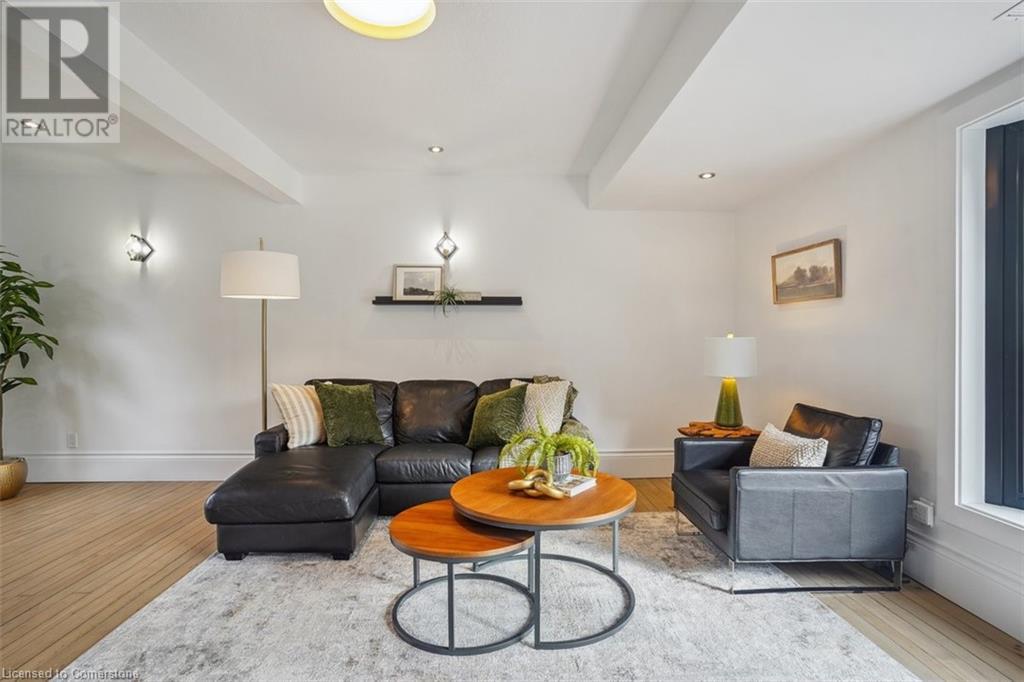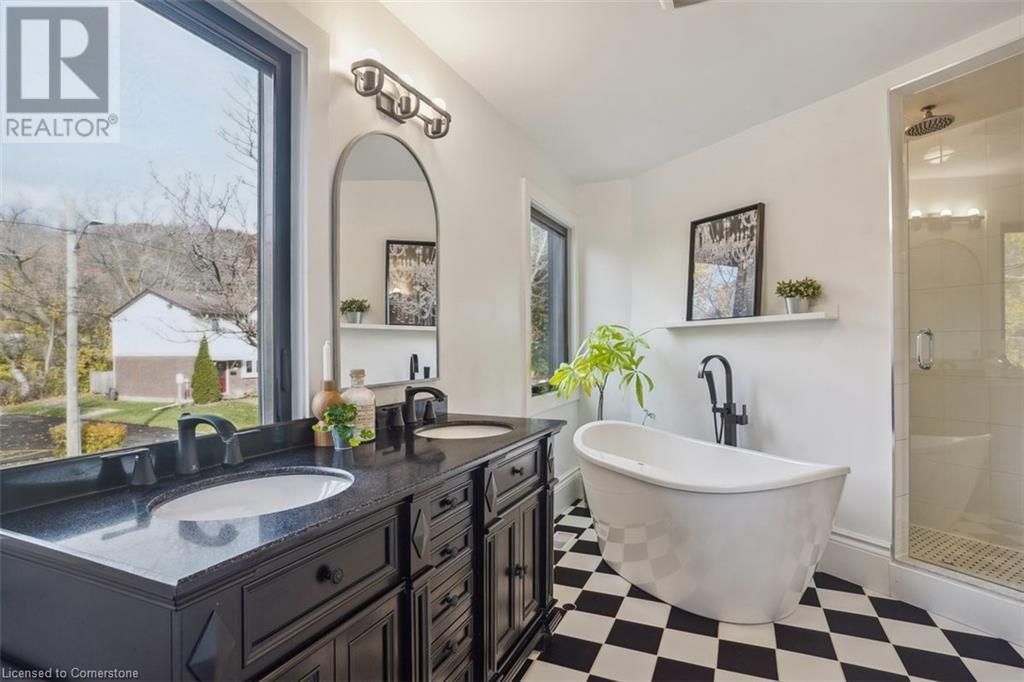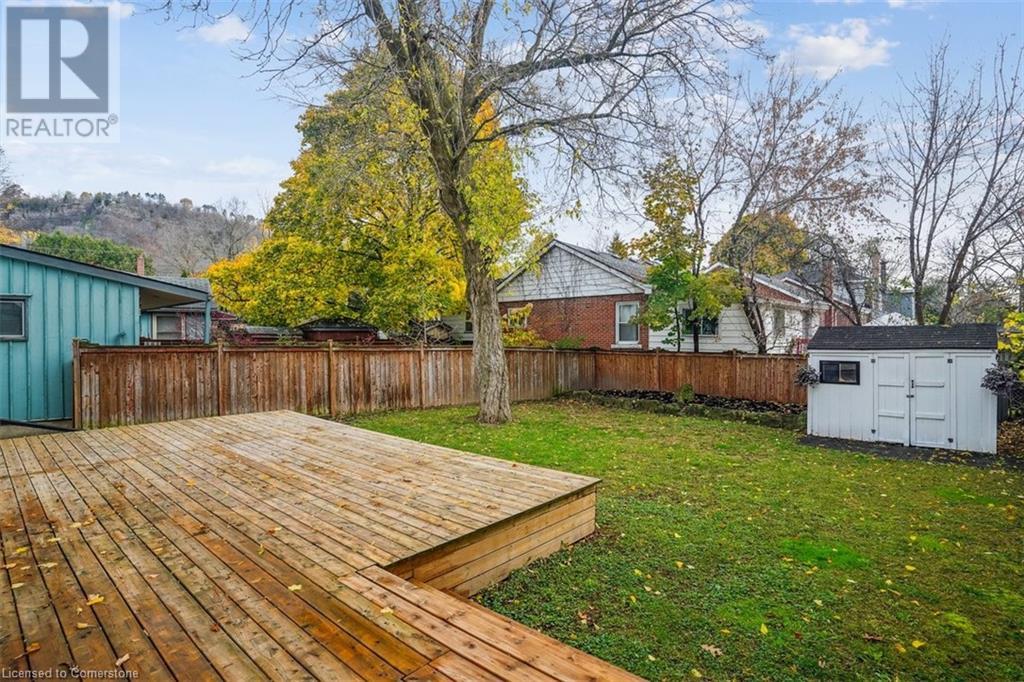3 Bedroom
3 Bathroom
1550 sqft
2 Level
Central Air Conditioning
$799,900
Rarely offered end-unit townhome with modern elegance and unmatched charm. This one-of-a-kind residence offers 3 spacious bedrooms, 2.5 beautifully appointed baths, and an abundance of natural light that highlights the home’s exquisite details. Every inch of this home has been thoughtfully restored, including roof, eaves, downspouts, windows, furnace, AC, deck, and so much more! The new chef's kitchen provides endless storage, quartz countertops and state of the art appliances. The large, sun-filled bedrooms provide ample space for relaxation, while the bathrooms evoke a spa-like atmosphere. Outside, the deep backyard offers serene views of the Escarpment, sounds of Spencer's Creek and a short walk to the Falls. You’ll also enjoy being just steps from scenic parks, trails, schools, and the vibrant downtown area—perfect for those who appreciate both nature and convenience. Absolutely nothing to do but move in! Don’t miss your chance to own in one of the most desirable locations in town! (id:57134)
Property Details
|
MLS® Number
|
40673768 |
|
Property Type
|
Single Family |
|
AmenitiesNearBy
|
Park, Place Of Worship, Public Transit |
|
CommunityFeatures
|
Quiet Area, School Bus |
|
EquipmentType
|
Water Heater |
|
Features
|
Paved Driveway |
|
ParkingSpaceTotal
|
1 |
|
RentalEquipmentType
|
Water Heater |
|
Structure
|
Shed |
|
ViewType
|
View Of Water |
Building
|
BathroomTotal
|
3 |
|
BedroomsAboveGround
|
3 |
|
BedroomsTotal
|
3 |
|
Appliances
|
Dishwasher, Dryer, Refrigerator, Washer, Microwave Built-in, Gas Stove(s) |
|
ArchitecturalStyle
|
2 Level |
|
BasementDevelopment
|
Unfinished |
|
BasementType
|
Crawl Space (unfinished) |
|
ConstructedDate
|
1854 |
|
ConstructionMaterial
|
Wood Frame |
|
ConstructionStyleAttachment
|
Attached |
|
CoolingType
|
Central Air Conditioning |
|
ExteriorFinish
|
Wood |
|
FoundationType
|
Stone |
|
HalfBathTotal
|
1 |
|
HeatingFuel
|
Natural Gas |
|
StoriesTotal
|
2 |
|
SizeInterior
|
1550 Sqft |
|
Type
|
Row / Townhouse |
|
UtilityWater
|
Municipal Water |
Land
|
AccessType
|
Road Access |
|
Acreage
|
No |
|
LandAmenities
|
Park, Place Of Worship, Public Transit |
|
Sewer
|
Municipal Sewage System |
|
SizeFrontage
|
45 Ft |
|
SizeTotalText
|
Under 1/2 Acre |
|
ZoningDescription
|
R2-113 |
Rooms
| Level |
Type |
Length |
Width |
Dimensions |
|
Second Level |
Primary Bedroom |
|
|
19'3'' x 11'6'' |
|
Second Level |
Bedroom |
|
|
10'1'' x 11'6'' |
|
Second Level |
Bedroom |
|
|
9'6'' x 15'1'' |
|
Second Level |
5pc Bathroom |
|
|
9'8'' x 13'1'' |
|
Second Level |
3pc Bathroom |
|
|
7'4'' x 7'0'' |
|
Main Level |
Storage |
|
|
8'7'' x 2'7'' |
|
Main Level |
Living Room |
|
|
19'4'' x 15'11'' |
|
Main Level |
Kitchen |
|
|
19'4'' x 8'6'' |
|
Main Level |
Foyer |
|
|
5'11'' x 8'11'' |
|
Main Level |
Dining Room |
|
|
10'4'' x 7'11'' |
|
Main Level |
2pc Bathroom |
|
|
5'0'' x 4'5'' |
https://www.realtor.ca/real-estate/27626513/29-bond-street-s-dundas
Royal LePage State Realty
1122 Wilson Street W Suite 200
Ancaster,
Ontario
L9G 3K9
(905) 648-4451
Royal LePage State Realty
1122 Wilson Street W Suite 200
Ancaster,
Ontario
L9G 3K9
(905) 648-4451





























