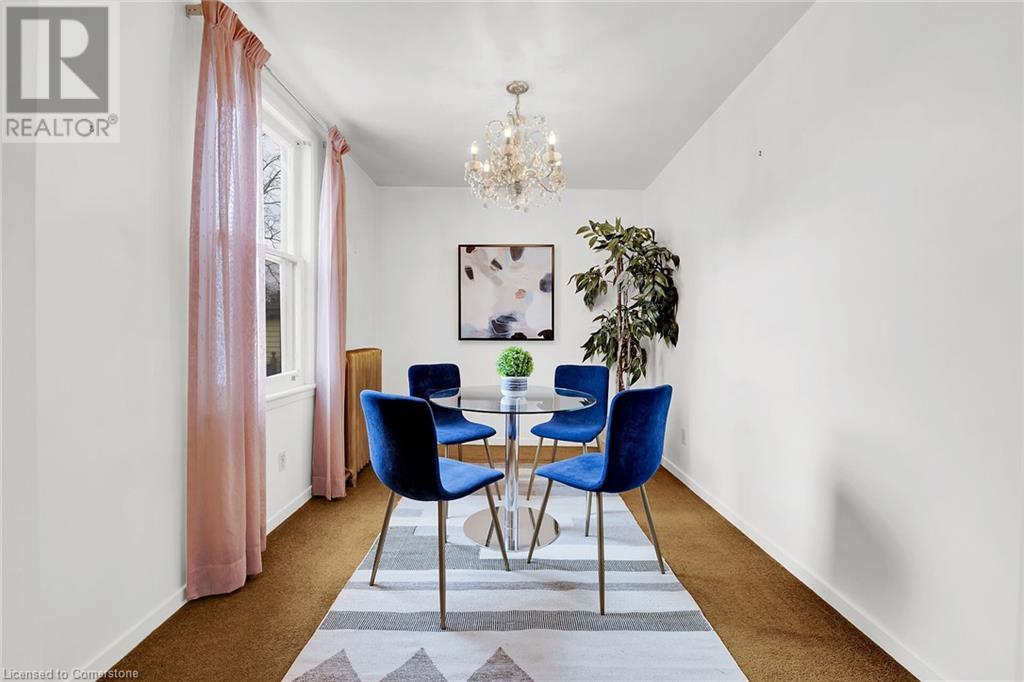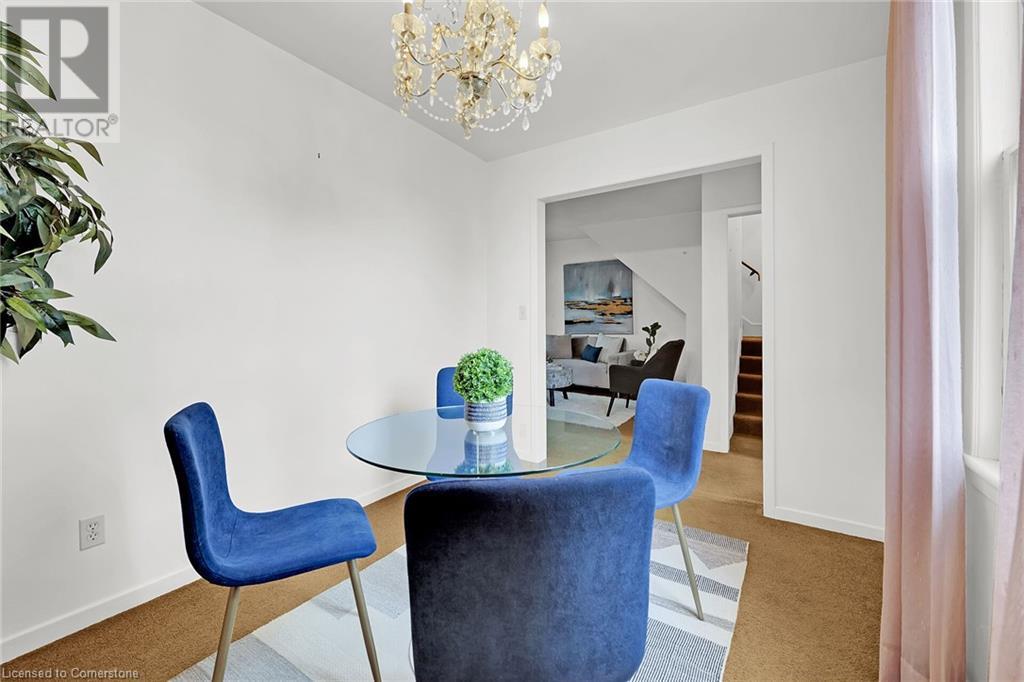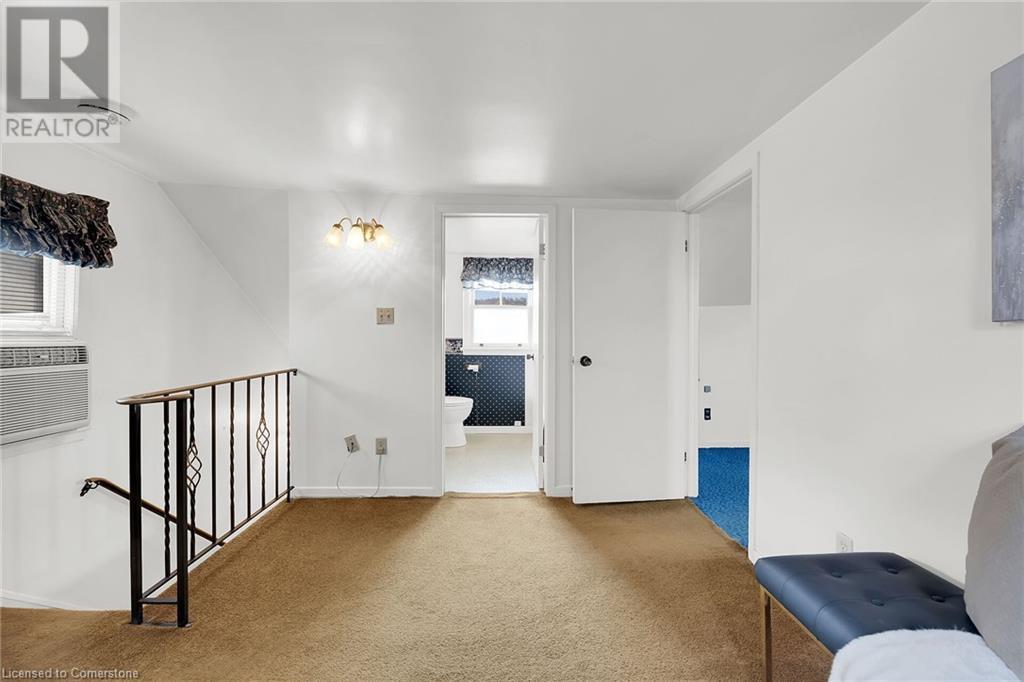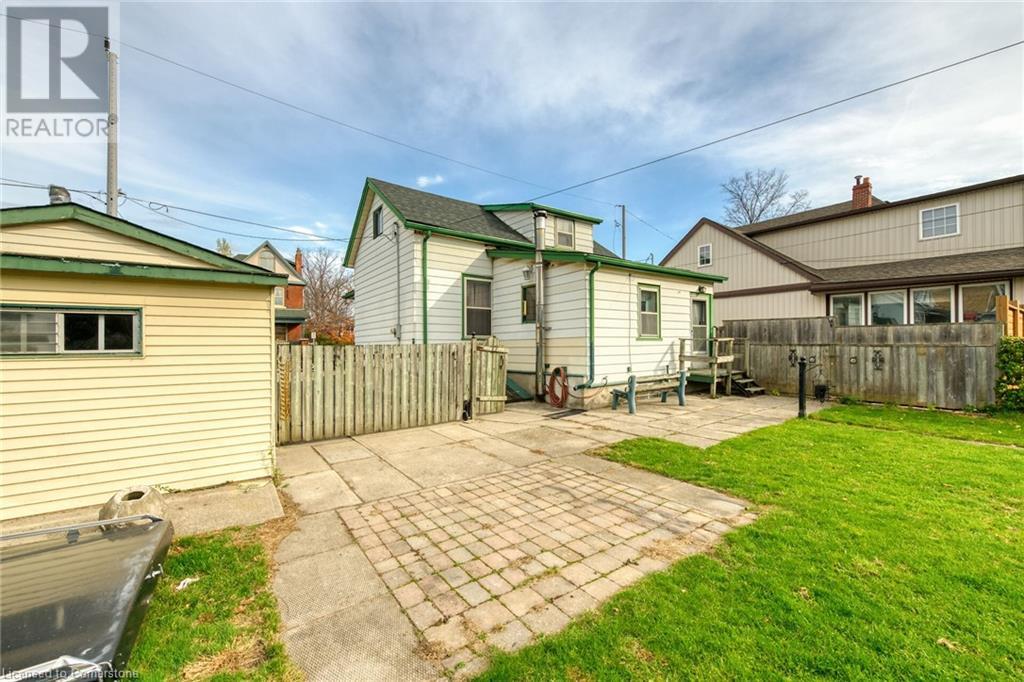2 Bedroom
2 Bathroom
1070 sqft
Radiant Heat, Hot Water Radiator Heat
$719,900
Incredible opportunity to own this attractive 1.5 storey home positioned proudly on huge 50ft x 130ft double lot located in the desired Dundurn & Locke Street area. The well priced property enjoys close proximity to Hospitals, schools, churches, rec centers, parks, eclectic Dundurn & Locke Street shops/bistros/eateries, city transit & easy Mountain & 403 access. This century dwelling (circa 1901) reflects pride of lengthy ownership as evidenced in the 1070sf of functional living area, 648sf basement level, handy detached 12ft x 28ft garage, handy shed & surrounding grounds. Quaint covered front porch provides main level entry to inviting living room, adjacent dining room, main floor bedroom & functional kitchen sporting ample wood cabinetry, convenient pantry plus walk-out to massive, manicured fenced rear yard. Roomy primary bedroom highlights upper level features 4pc bath & spacious hall area suitable for an open style 2nd bedroom. Dry basement level houses economic oil fired hot water boiler, handy 3pc bath, laundry room, former coal chute outdoor access & large common/unfinished area. The Hobbyist, Back Yard Mechanic or Tinkerer will appreciate the property's solid detached garage boasting full concrete flooring, hydro, roll-up door & durable exterior siding. Notable extras include roof shingles-2023, updated 100 amp hydro service (breakers) & oversized paved double driveway. Enormous lot size is ideal for a demolish/new build scenario or sufficient land volume for severing potential possibly allowing for 2 detached, multiple semi's or town's. An Estate Sale necessitates property being sold “AS IS” - Please allow 96 hour irrevocable for the Seller to review registered offers. Ideal property for Professionals, Retirees, Young Families or Investors - this “Attractive & Affordable” venue has unlimited upside & surely will not disappoint. (id:57134)
Property Details
|
MLS® Number
|
40673482 |
|
Property Type
|
Single Family |
|
AmenitiesNearBy
|
Hospital, Place Of Worship, Playground, Public Transit, Schools |
|
CommunityFeatures
|
Community Centre |
|
EquipmentType
|
None |
|
Features
|
Paved Driveway |
|
ParkingSpaceTotal
|
5 |
|
RentalEquipmentType
|
None |
|
Structure
|
Porch |
|
ViewType
|
City View |
Building
|
BathroomTotal
|
2 |
|
BedroomsAboveGround
|
2 |
|
BedroomsTotal
|
2 |
|
Appliances
|
Water Meter, Window Coverings |
|
BasementDevelopment
|
Partially Finished |
|
BasementType
|
Full (partially Finished) |
|
ConstructedDate
|
1901 |
|
ConstructionStyleAttachment
|
Detached |
|
ExteriorFinish
|
Aluminum Siding |
|
HeatingFuel
|
Oil |
|
HeatingType
|
Radiant Heat, Hot Water Radiator Heat |
|
StoriesTotal
|
2 |
|
SizeInterior
|
1070 Sqft |
|
Type
|
House |
|
UtilityWater
|
Municipal Water |
Parking
Land
|
AccessType
|
Road Access |
|
Acreage
|
No |
|
LandAmenities
|
Hospital, Place Of Worship, Playground, Public Transit, Schools |
|
Sewer
|
Municipal Sewage System |
|
SizeDepth
|
130 Ft |
|
SizeFrontage
|
50 Ft |
|
SizeIrregular
|
0.15 |
|
SizeTotal
|
0.15 Ac|under 1/2 Acre |
|
SizeTotalText
|
0.15 Ac|under 1/2 Acre |
|
ZoningDescription
|
R1 |
Rooms
| Level |
Type |
Length |
Width |
Dimensions |
|
Second Level |
Bedroom |
|
|
11'3'' x 15'0'' |
|
Second Level |
4pc Bathroom |
|
|
5'4'' x 7'2'' |
|
Second Level |
Foyer |
|
|
11'6'' x 11'6'' |
|
Basement |
3pc Bathroom |
|
|
6'8'' x 6'1'' |
|
Basement |
Laundry Room |
|
|
13'4'' x 6'3'' |
|
Basement |
Utility Room |
|
|
13'4'' x 9'9'' |
|
Basement |
Other |
|
|
22'8'' x 15'0'' |
|
Main Level |
Foyer |
|
|
3'7'' x 3'2'' |
|
Main Level |
Bedroom |
|
|
10'9'' x 8'6'' |
|
Main Level |
Kitchen |
|
|
11'3'' x 12'1'' |
|
Main Level |
Dining Room |
|
|
8'6'' x 11'0'' |
|
Main Level |
Living Room |
|
|
12'0'' x 13'9'' |
https://www.realtor.ca/real-estate/27622633/75-chatham-street-hamilton




















































