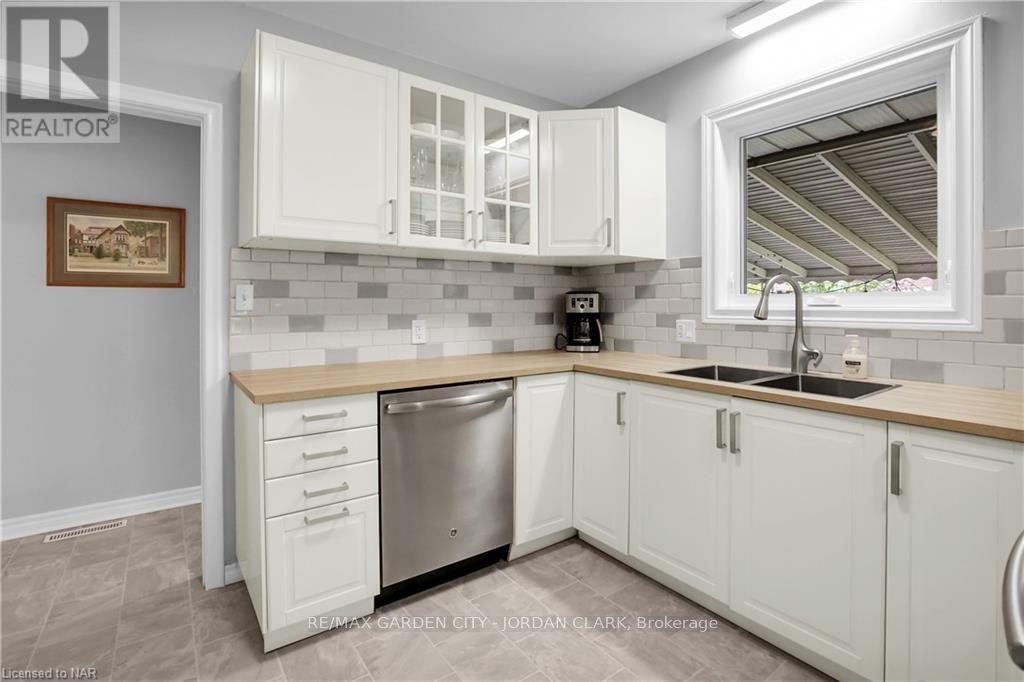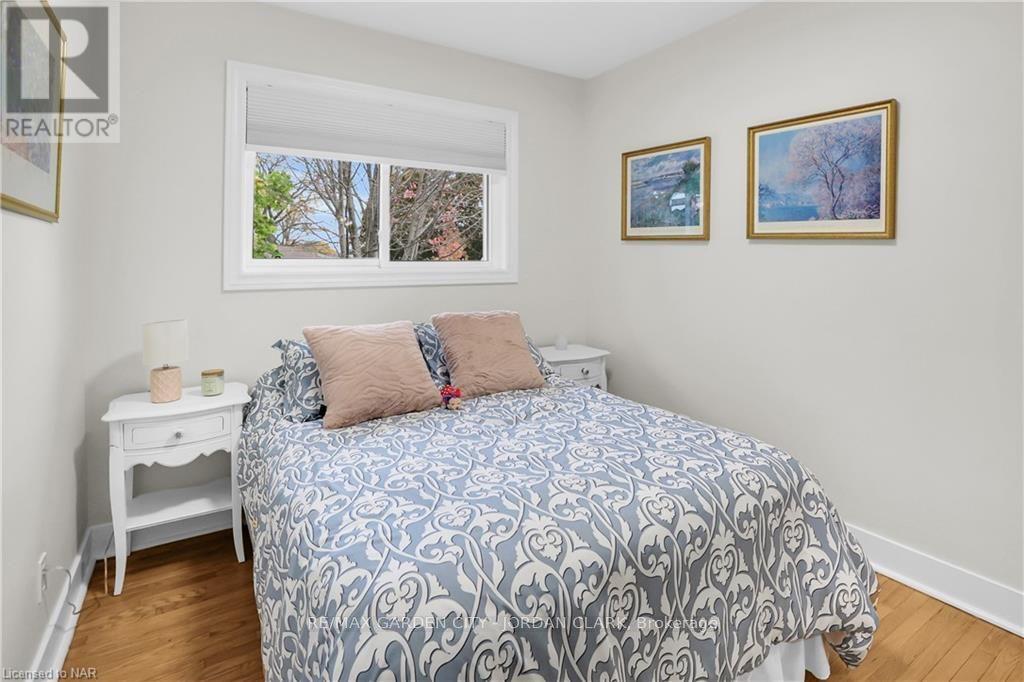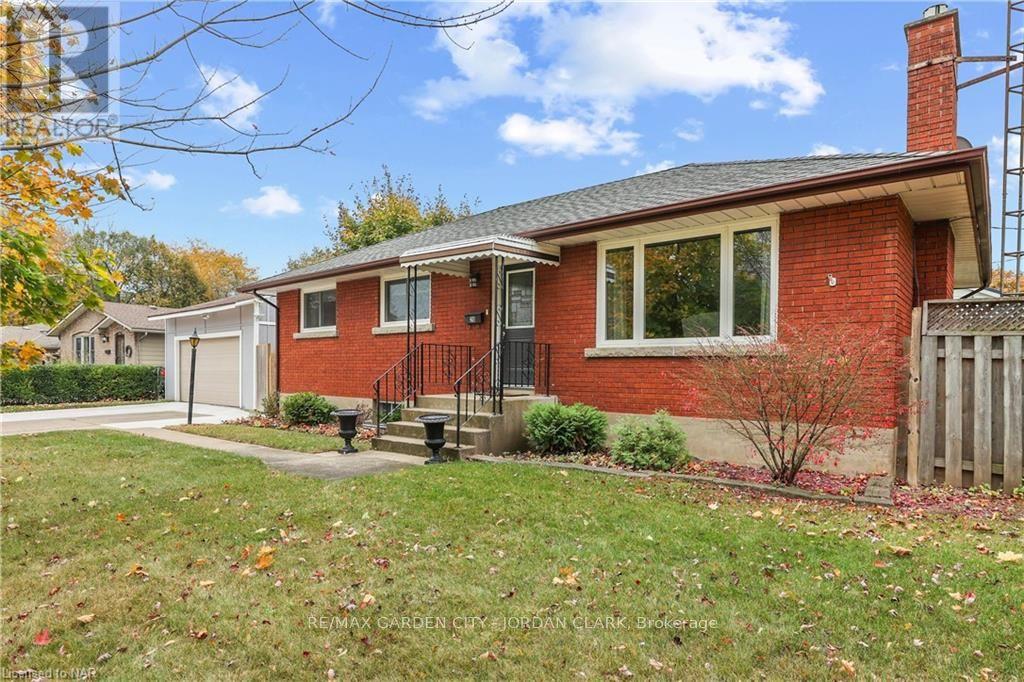5 Bedroom
2 Bathroom
Bungalow
Central Air Conditioning
Forced Air
$750,000
Great quality North end St.Catharines detached bungalow with an oversized 24 x 20 foot garage on a spacious 74 x107 foot corner lot. Located in a quiet and friendly neighbourhood just South of Linwell Road this 3+2 bedroom and 2 full bathroom home is completely move-in-ready as well as has that ideal in-law suite potential everyone is searching for. With lots of recent updates throughout this solid brick bungalow is a very desirable option in a limited market. Within walking distance to parks, schools, and plaza’s as well as just a short drive from all necessities and QEW access this is a great example of the excellent value St.Catharines has to offer for a variety of different buyer types. Make sure to add this one to your next property tour! (id:57134)
Property Details
|
MLS® Number
|
X10413299 |
|
Property Type
|
Single Family |
|
Community Name
|
442 - Vine/Linwell |
|
EquipmentType
|
None |
|
ParkingSpaceTotal
|
7 |
|
RentalEquipmentType
|
None |
Building
|
BathroomTotal
|
2 |
|
BedroomsAboveGround
|
3 |
|
BedroomsBelowGround
|
2 |
|
BedroomsTotal
|
5 |
|
Appliances
|
Dryer, Refrigerator, Stove, Washer |
|
ArchitecturalStyle
|
Bungalow |
|
BasementDevelopment
|
Finished |
|
BasementType
|
Full (finished) |
|
ConstructionStyleAttachment
|
Detached |
|
CoolingType
|
Central Air Conditioning |
|
ExteriorFinish
|
Brick |
|
FoundationType
|
Block |
|
HeatingFuel
|
Natural Gas |
|
HeatingType
|
Forced Air |
|
StoriesTotal
|
1 |
|
Type
|
House |
|
UtilityWater
|
Municipal Water |
Parking
Land
|
Acreage
|
No |
|
Sewer
|
Sanitary Sewer |
|
SizeDepth
|
107 Ft ,3 In |
|
SizeFrontage
|
74 Ft |
|
SizeIrregular
|
74 X 107.3 Ft |
|
SizeTotalText
|
74 X 107.3 Ft|under 1/2 Acre |
|
ZoningDescription
|
R1 |
Rooms
| Level |
Type |
Length |
Width |
Dimensions |
|
Basement |
Other |
4.34 m |
1.83 m |
4.34 m x 1.83 m |
|
Basement |
Bathroom |
2.82 m |
1.68 m |
2.82 m x 1.68 m |
|
Basement |
Bedroom |
3.45 m |
3.43 m |
3.45 m x 3.43 m |
|
Basement |
Living Room |
4.01 m |
3.43 m |
4.01 m x 3.43 m |
|
Basement |
Bedroom |
4.65 m |
3.51 m |
4.65 m x 3.51 m |
|
Basement |
Office |
5.28 m |
3.66 m |
5.28 m x 3.66 m |
|
Basement |
Laundry Room |
3.73 m |
2.49 m |
3.73 m x 2.49 m |
|
Main Level |
Living Room |
5.56 m |
3.96 m |
5.56 m x 3.96 m |
|
Main Level |
Dining Room |
3.43 m |
2.62 m |
3.43 m x 2.62 m |
|
Main Level |
Kitchen |
3.25 m |
2.9 m |
3.25 m x 2.9 m |
|
Main Level |
Bathroom |
3.05 m |
2.13 m |
3.05 m x 2.13 m |
|
Main Level |
Bedroom |
3.35 m |
3.05 m |
3.35 m x 3.05 m |
|
Main Level |
Bedroom |
3.12 m |
3.05 m |
3.12 m x 3.05 m |
|
Main Level |
Bedroom |
3.12 m |
2.74 m |
3.12 m x 2.74 m |
https://www.realtor.ca/real-estate/27620768/26-millward-avenue-st-catharines-442-vinelinwell-442-vinelinwell









































