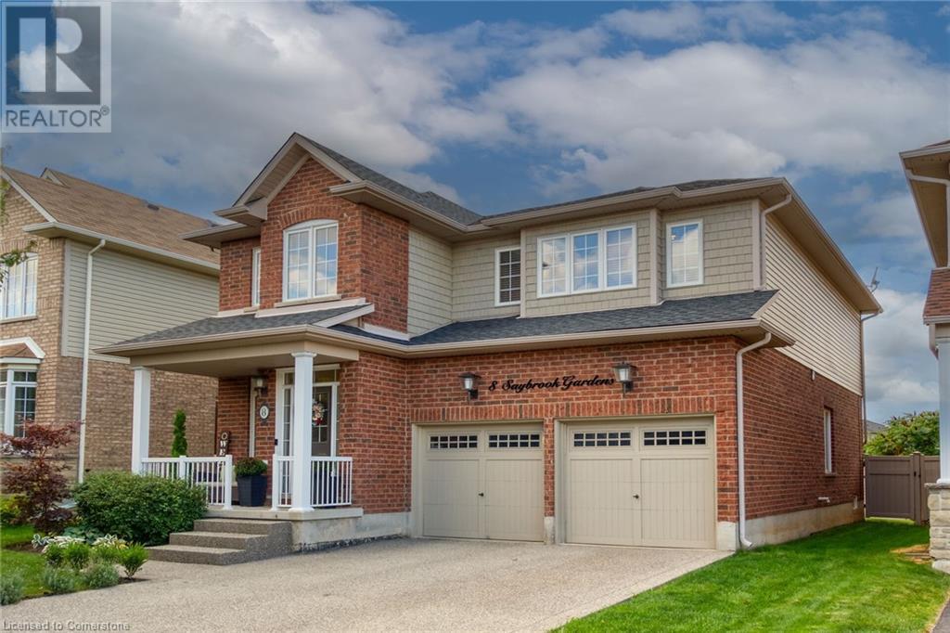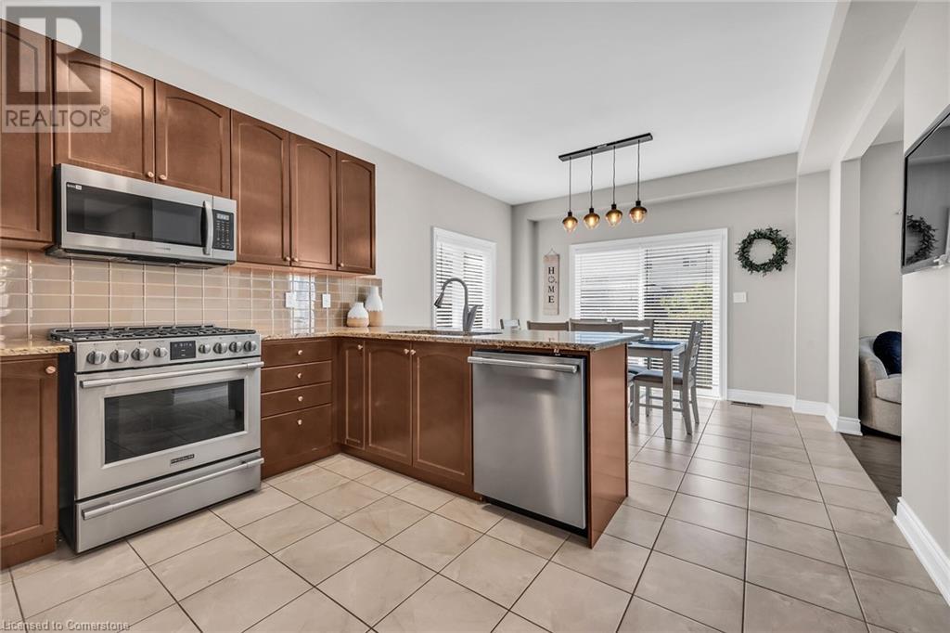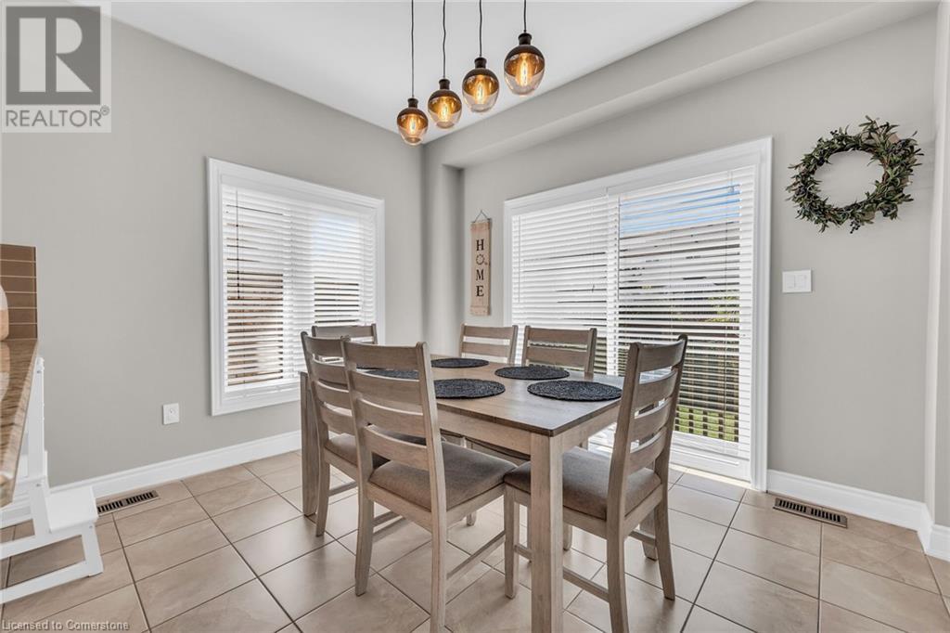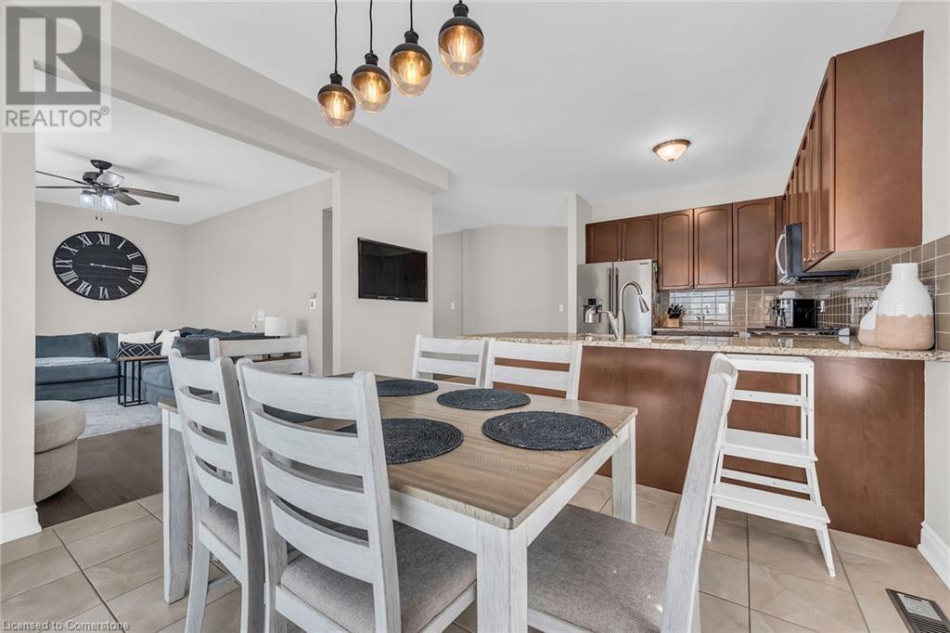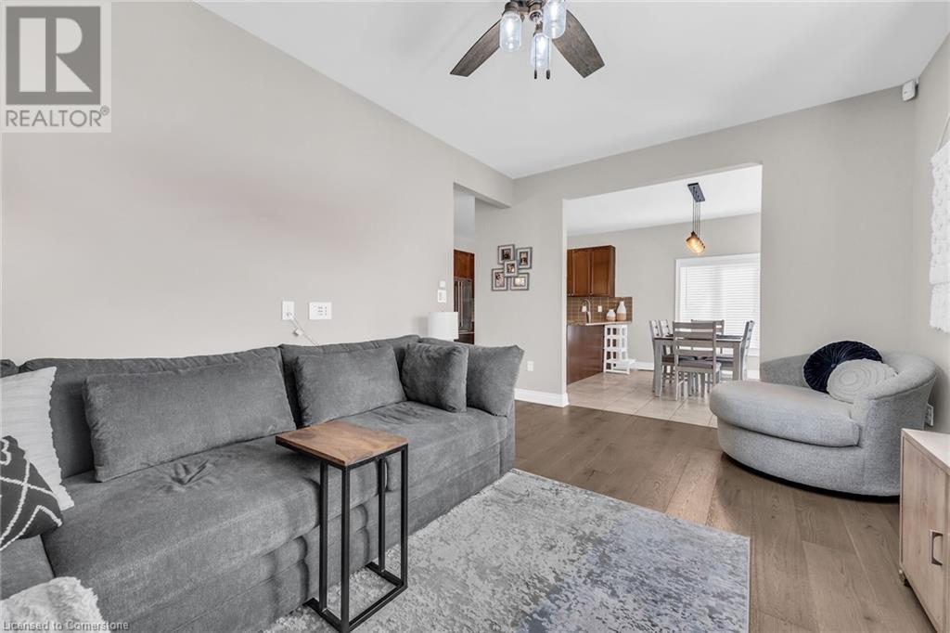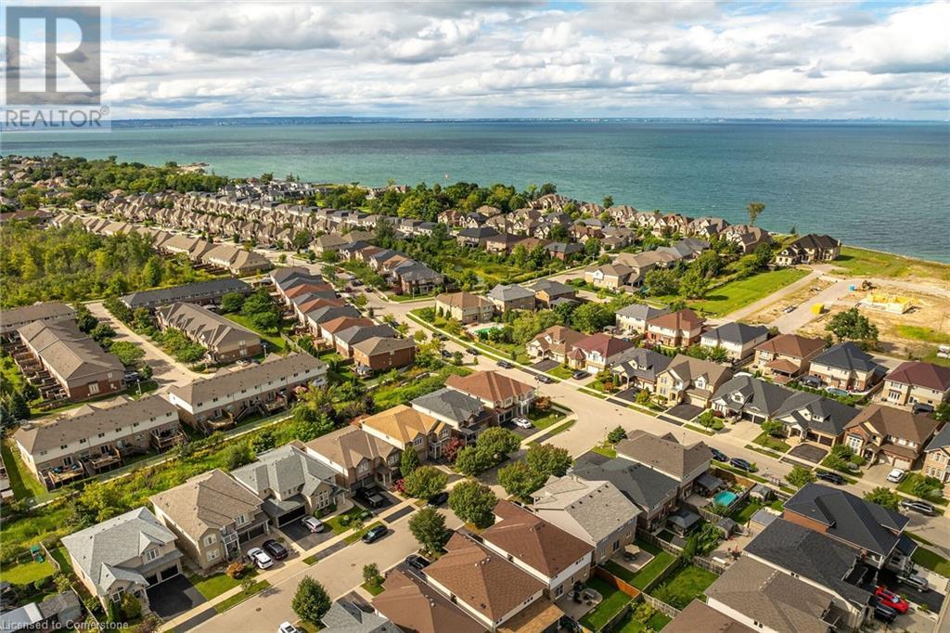3 Bedroom
4 Bathroom
3359 sqft
2 Level
Central Air Conditioning
Forced Air
$1,099,999
LAKESIDE STUNNER!!! Welcome to one of Stoney Creek’s most sought-after neighborhoods, just steps from the scenic beauty of Lake Ontario and minutes from all amenities. This stunning 3-bed, 4-bathroom home offers a perfect blend of luxury and comfort. As you step through the front door, you'll be greeted by a charming foyer, complete with a spacious closet and a stylish 2-piece bath. As you enter the formal dining room with gleaming hardwood floors, seamlessly flowing into a gourmet kitchen. Featuring granite countertops, chic backsplash, breakfast bar, and stainless steel appliances, perfect for both everyday living and entertaining. Adjacent to the kitchen, the cozy dinette area overlooks your private, fully fenced backyard backing onto green space with no direct rear neighbors. The family room with custom mantel and fireplace, creates a perfect setting for gatherings and relaxation. Upstairs, the luxurious primary bedroom awaits, featuring a walk-in closet and 5-pc ensuite bath with double sinks, soaker tub, and shower. Two additional bedrooms, a 4-pc bath, and a convenient laundry room complete the upper level. The fully finished basement offers even more living space, including a cozy living room with mantel and fireplace, a versatile play area or rec room with a wet bar and a convenient 2-pc bath. . Situated in a family-friendly neighborhood, you’re within walking distance of parks and schools and just minutes from the QEW. (id:57134)
Property Details
|
MLS® Number
|
40674092 |
|
Property Type
|
Single Family |
|
AmenitiesNearBy
|
Park |
|
EquipmentType
|
Water Heater |
|
Features
|
Paved Driveway |
|
ParkingSpaceTotal
|
6 |
|
RentalEquipmentType
|
Water Heater |
Building
|
BathroomTotal
|
4 |
|
BedroomsAboveGround
|
3 |
|
BedroomsTotal
|
3 |
|
Appliances
|
Dishwasher |
|
ArchitecturalStyle
|
2 Level |
|
BasementDevelopment
|
Finished |
|
BasementType
|
Full (finished) |
|
ConstructionStyleAttachment
|
Detached |
|
CoolingType
|
Central Air Conditioning |
|
ExteriorFinish
|
Brick |
|
FoundationType
|
Block |
|
HalfBathTotal
|
2 |
|
HeatingFuel
|
Natural Gas |
|
HeatingType
|
Forced Air |
|
StoriesTotal
|
2 |
|
SizeInterior
|
3359 Sqft |
|
Type
|
House |
|
UtilityWater
|
Municipal Water |
Parking
Land
|
Acreage
|
No |
|
LandAmenities
|
Park |
|
Sewer
|
Municipal Sewage System |
|
SizeDepth
|
94 Ft |
|
SizeFrontage
|
42 Ft |
|
SizeTotalText
|
Under 1/2 Acre |
|
ZoningDescription
|
R |
Rooms
| Level |
Type |
Length |
Width |
Dimensions |
|
Second Level |
Laundry Room |
|
|
7'6'' x 5'5'' |
|
Second Level |
4pc Bathroom |
|
|
9'9'' x 6'2'' |
|
Second Level |
Bedroom |
|
|
14'4'' x 12'3'' |
|
Second Level |
Bedroom |
|
|
14'4'' x 13'2'' |
|
Second Level |
5pc Bathroom |
|
|
13'4'' x 11'5'' |
|
Second Level |
Bedroom |
|
|
20'1'' x 17'7'' |
|
Basement |
Utility Room |
|
|
1' x 1' |
|
Basement |
Cold Room |
|
|
11'3'' x 5'7'' |
|
Basement |
2pc Bathroom |
|
|
5'1'' x 4'7'' |
|
Basement |
Recreation Room |
|
|
19'10'' x 18'2'' |
|
Basement |
Living Room |
|
|
19'10'' x 12'2'' |
|
Main Level |
Foyer |
|
|
21' x 5'4'' |
|
Main Level |
2pc Bathroom |
|
|
5'1'' x 5'1'' |
|
Main Level |
Dinette |
|
|
12'1'' x 10'2'' |
|
Main Level |
Dining Room |
|
|
12'8'' x 10'4'' |
|
Main Level |
Living Room |
|
|
17'3'' x 12'8'' |
|
Main Level |
Eat In Kitchen |
|
|
12'1'' x 12'2'' |
https://www.realtor.ca/real-estate/27619940/8-saybrook-gardens-stoney-creek






