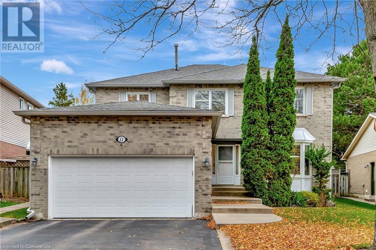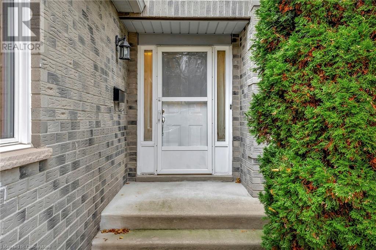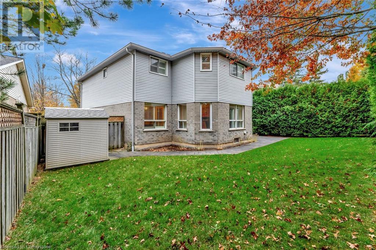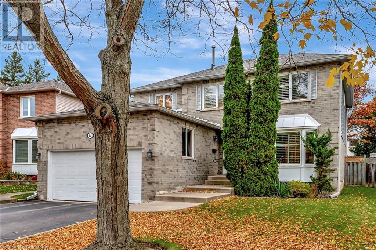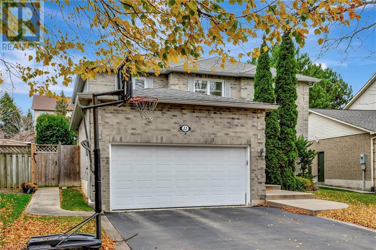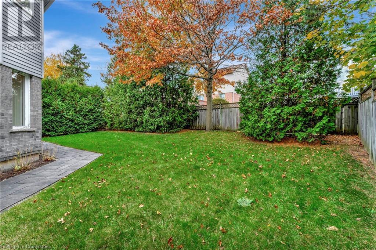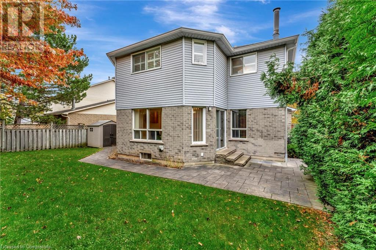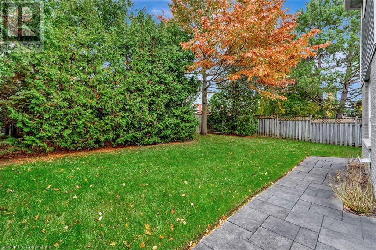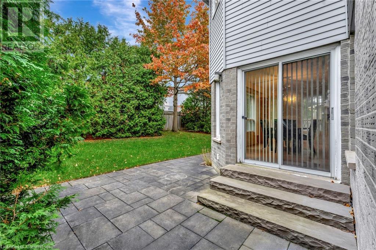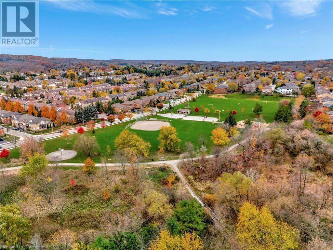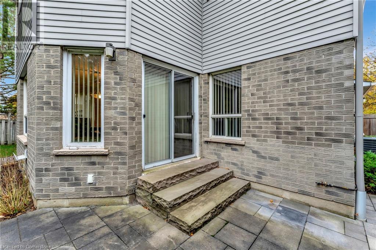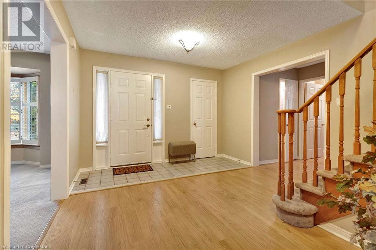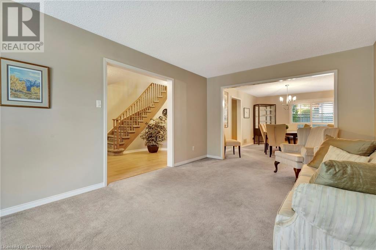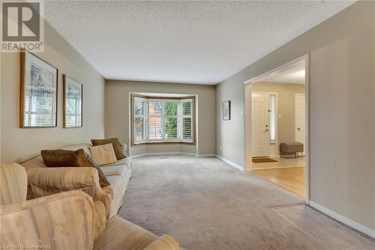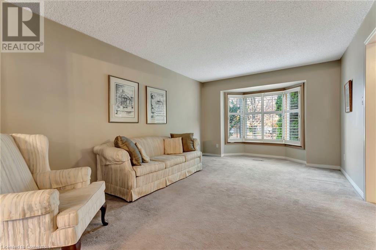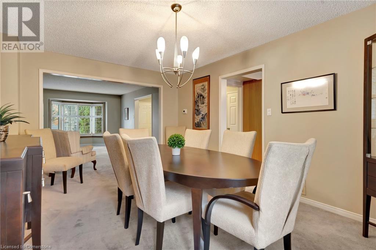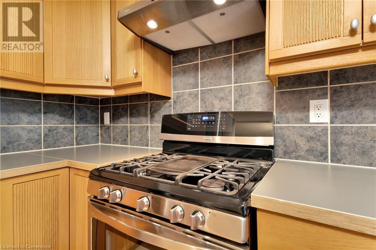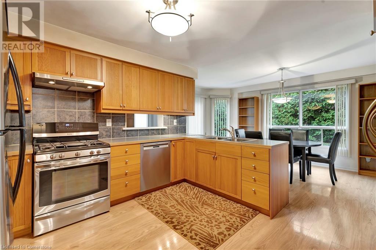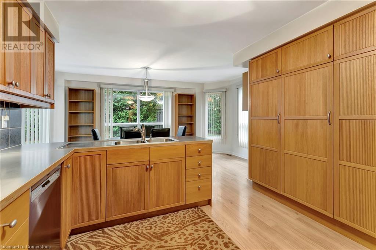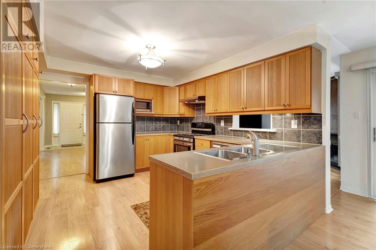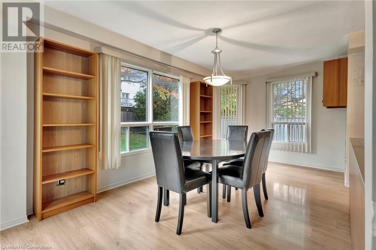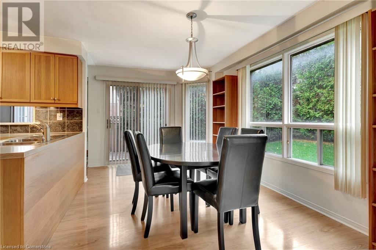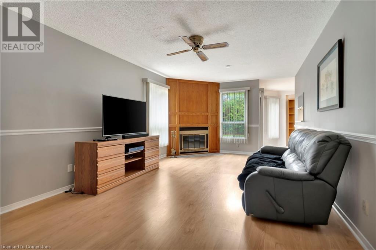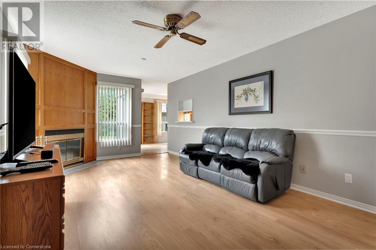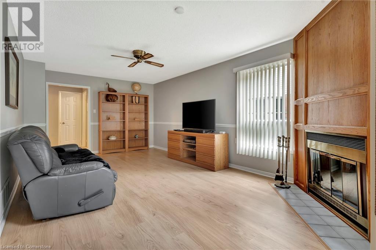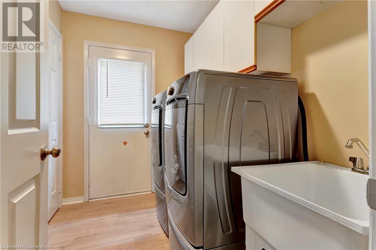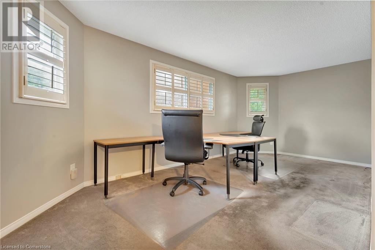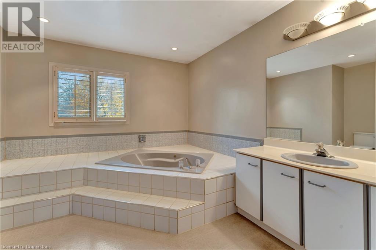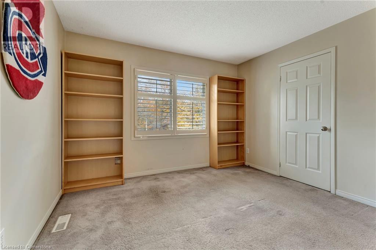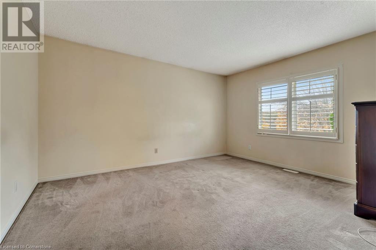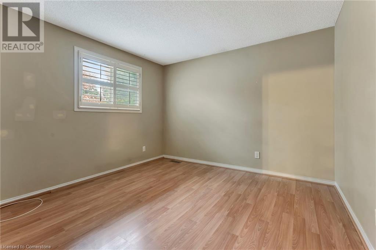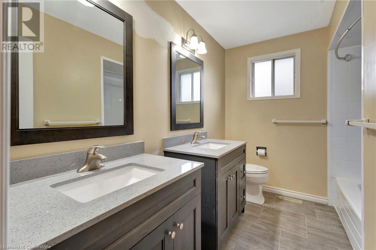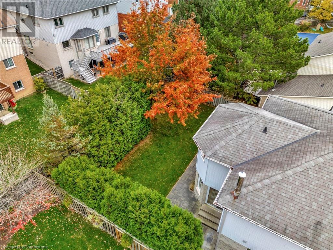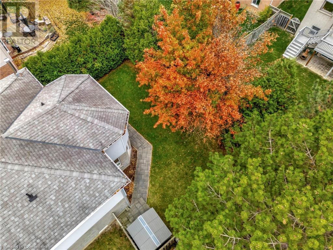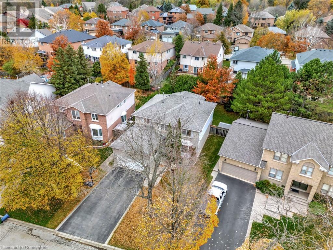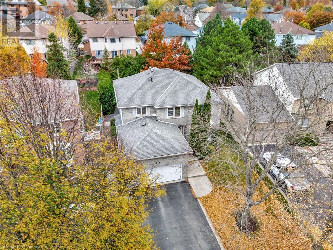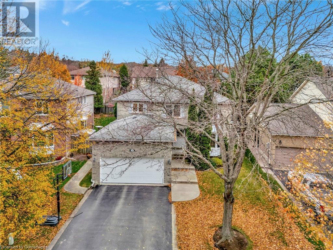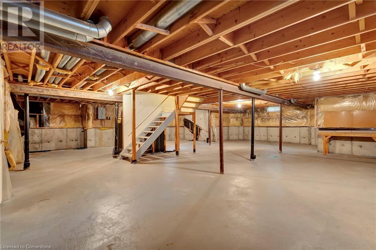4 Bedroom
3 Bathroom
2600 sqft
2 Level
Central Air Conditioning
Forced Air
$1,249,000
Executive living on a great court location in a family friendly Dundas location. Sir William Osler public school & Dundas Valley High School is within walking distance. Veterans Park is only steps away and is well equipped with walking trails & children's play equipment. Conservation area trails offer hiking & biking year round. Olde town Dundas offers gourmet dining, upscale shopping, the Driving Park with splash pad & tennis courts, beautiful escarpment views and easy access to most major highways. This large 4 bdrm home features a centre hall floorplan with a formal living room/dining room and a mnflr family room w/fireplace, updated kitchen with a large breakfast dinette over looking a private backyard w/mature trees.The 2nd floor offers 4 large bedrooms, the primary bedroom has a large walk in closet, a sitting room & a ensuite bath w/separate shower and soaker tub. The basement is unfinished &ready for your designer finishing's/touches. The backyard is fully fenced and private with an interlocking patio off the kitchen. This well maintained home suits a growing family. (id:57134)
Property Details
|
MLS® Number
|
40673656 |
|
Property Type
|
Single Family |
|
AmenitiesNearBy
|
Park, Schools |
|
ParkingSpaceTotal
|
6 |
Building
|
BathroomTotal
|
3 |
|
BedroomsAboveGround
|
4 |
|
BedroomsTotal
|
4 |
|
Appliances
|
Dishwasher, Dryer, Microwave, Refrigerator, Washer, Gas Stove(s), Window Coverings, Garage Door Opener |
|
ArchitecturalStyle
|
2 Level |
|
BasementDevelopment
|
Unfinished |
|
BasementType
|
Full (unfinished) |
|
ConstructionStyleAttachment
|
Detached |
|
CoolingType
|
Central Air Conditioning |
|
ExteriorFinish
|
Brick, Vinyl Siding |
|
FoundationType
|
Poured Concrete |
|
HalfBathTotal
|
1 |
|
HeatingType
|
Forced Air |
|
StoriesTotal
|
2 |
|
SizeInterior
|
2600 Sqft |
|
Type
|
House |
|
UtilityWater
|
Municipal Water |
Parking
Land
|
AccessType
|
Road Access |
|
Acreage
|
No |
|
LandAmenities
|
Park, Schools |
|
Sewer
|
Municipal Sewage System |
|
SizeDepth
|
118 Ft |
|
SizeFrontage
|
49 Ft |
|
SizeTotalText
|
Under 1/2 Acre |
|
ZoningDescription
|
R1 |
Rooms
| Level |
Type |
Length |
Width |
Dimensions |
|
Second Level |
Bedroom |
|
|
11'3'' x 11'5'' |
|
Second Level |
Bedroom |
|
|
11'5'' x 13'3'' |
|
Second Level |
Primary Bedroom |
|
|
14'8'' x 19'0'' |
|
Second Level |
Full Bathroom |
|
|
11'10'' x 11'4'' |
|
Second Level |
5pc Bathroom |
|
|
Measurements not available |
|
Second Level |
Bedroom |
|
|
11'4'' x 11'0'' |
|
Basement |
Utility Room |
|
|
Measurements not available |
|
Main Level |
Laundry Room |
|
|
8'3'' x 8'11'' |
|
Main Level |
Living Room |
|
|
10'11'' x 18'4'' |
|
Main Level |
Dining Room |
|
|
10'11'' x 15'10'' |
|
Main Level |
Kitchen |
|
|
11'8'' x 12'2'' |
|
Main Level |
2pc Bathroom |
|
|
Measurements not available |
https://www.realtor.ca/real-estate/27618694/11-willowtree-court-dundas
Royal LePage State Realty
1122 Wilson Street W Suite 200
Ancaster,
Ontario
L9G 3K9
(905) 648-4451

