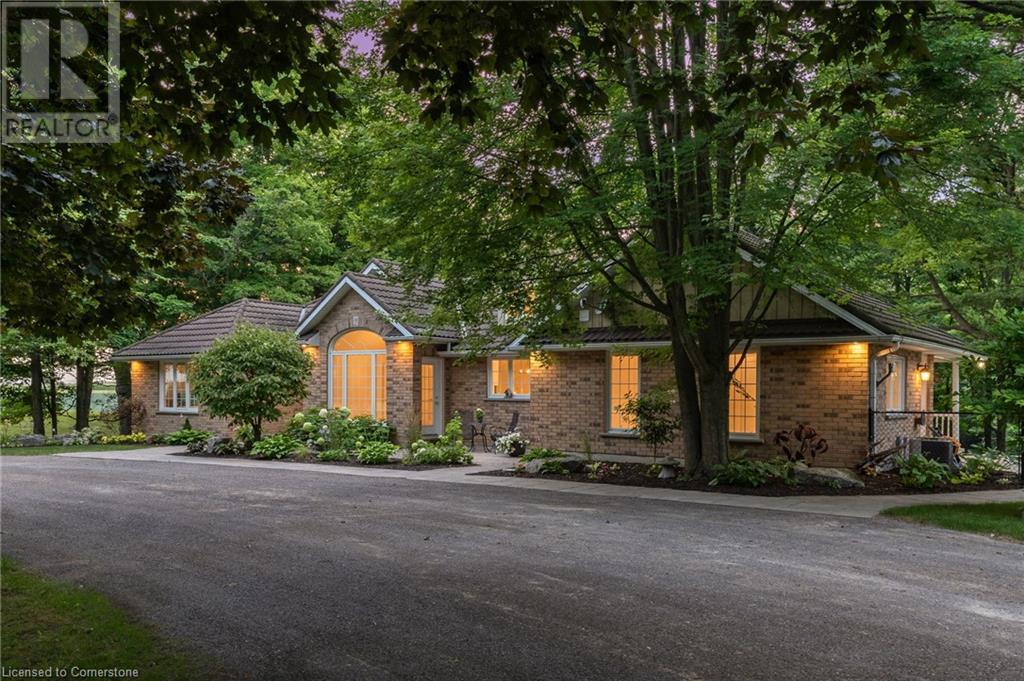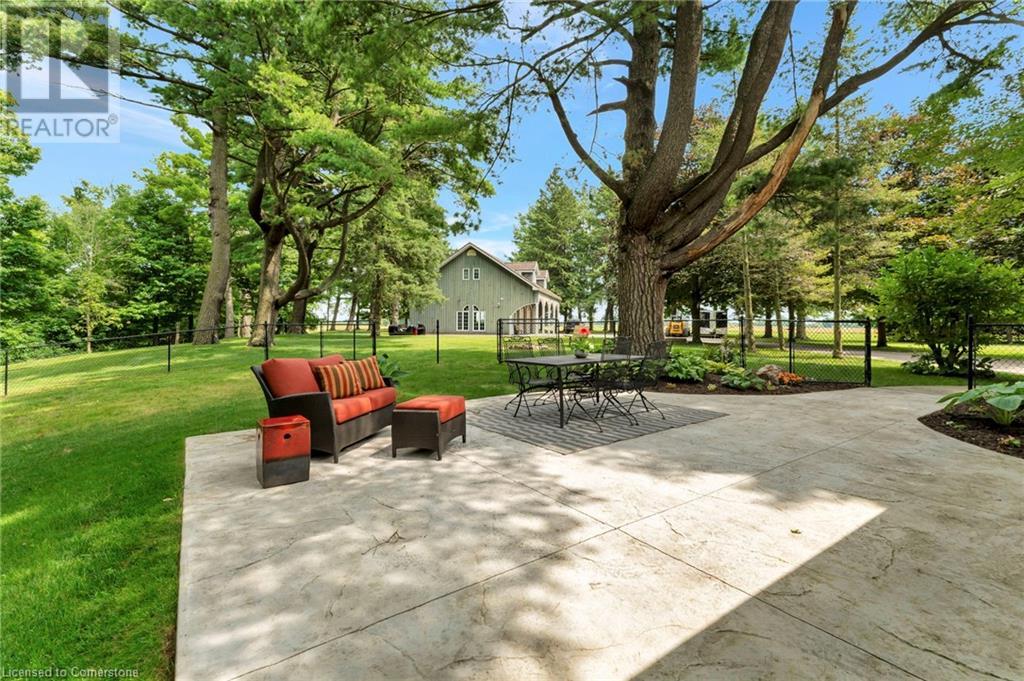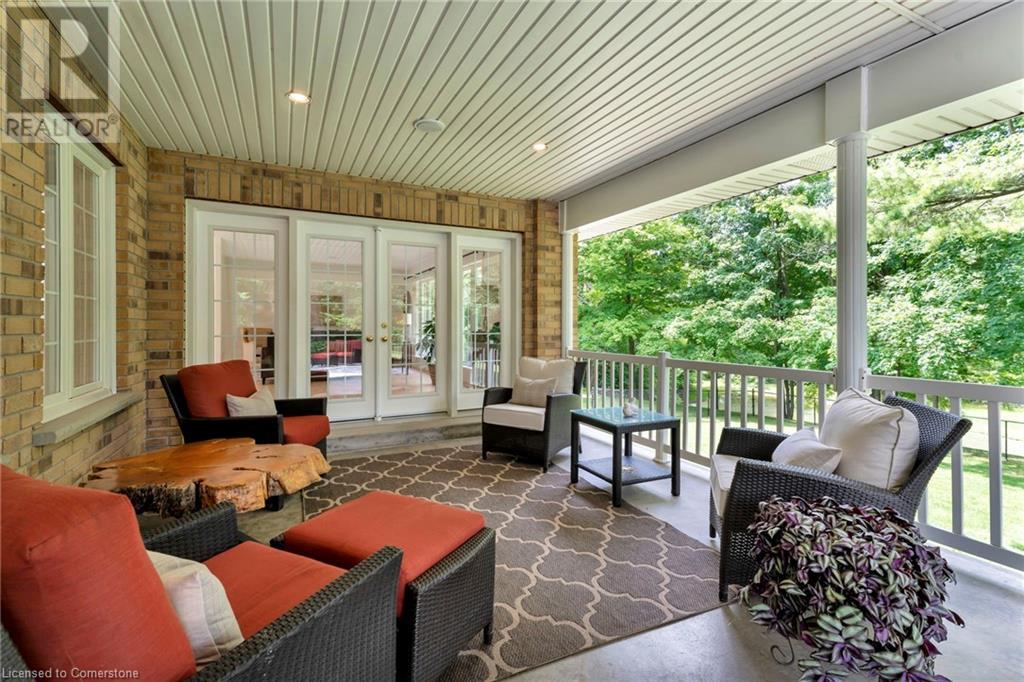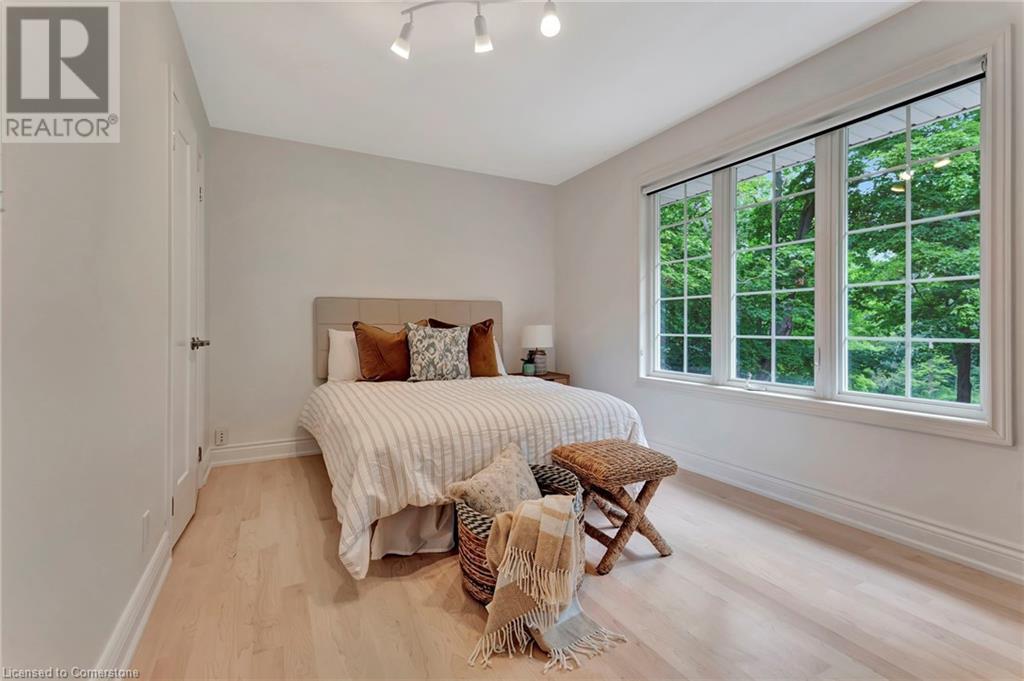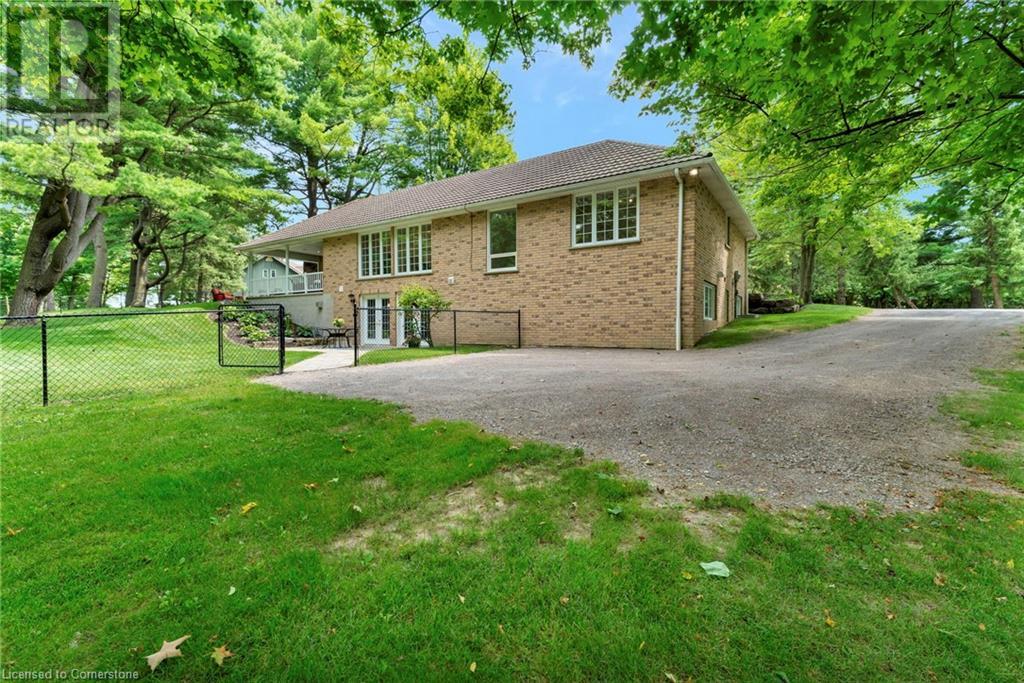5 Bedroom
3 Bathroom
1,932 ft2
Bungalow
Central Air Conditioning
Forced Air
Acreage
$2,399,900
Discover the unparalleled beauty of 362 Lynden Road, an exquisite estate sprawled across 4.78 acres of picturesque grounds. This recently renovated home showcases luxurious maple hardwood flooring that graces the entirety of the main floor. The meticulously designed kitchen boasts custom cabinetry, stunning quartz countertops, and a generously sized central island. Revel in the splendor of the soaring vaulted ceilings and take advantage of the convenience offered by the walk-in pantry, complete with a beverage fridge and sink. Additionally, a dedicated home office with a convenient powder room access and a separate side door entrance adds to the home's functional appeal. Descend to the lower level to discover a fully equipped in-law suite with laundry hook-up a walkout basement and a private patio, offering the perfect space for accommodating extended family or guests. Furthermore, the property includes a detached shop, providing approximately 1,500 sq. ft. of space. This versatile structure is equipped with three 10-foot bay doors, heating, water, and 3-phase hydro. The upper level of the shop has been elegantly finished and features a kitchen, laundry facilities, a bathroom, and a private deck area. Surrounded by a tranquil pond, meandering stream, rolling valley, and mature woodlands, this stunning estate offers undeniable opportunity and a year-round oasis that seamlessly melds opulence, serenity, and the utmost privacy. (id:57134)
Property Details
|
MLS® Number
|
40673147 |
|
Property Type
|
Single Family |
|
Amenities Near By
|
Golf Nearby, Marina, Park, Place Of Worship |
|
Community Features
|
Quiet Area |
|
Equipment Type
|
Water Heater |
|
Features
|
Ravine, Crushed Stone Driveway, Country Residential, Sump Pump, Automatic Garage Door Opener, In-law Suite |
|
Parking Space Total
|
16 |
|
Rental Equipment Type
|
Water Heater |
Building
|
Bathroom Total
|
3 |
|
Bedrooms Above Ground
|
3 |
|
Bedrooms Below Ground
|
2 |
|
Bedrooms Total
|
5 |
|
Appliances
|
Central Vacuum - Roughed In, Dishwasher, Dryer, Refrigerator, Stove, Washer, Garage Door Opener |
|
Architectural Style
|
Bungalow |
|
Basement Development
|
Finished |
|
Basement Type
|
Full (finished) |
|
Constructed Date
|
1956 |
|
Construction Material
|
Wood Frame |
|
Construction Style Attachment
|
Detached |
|
Cooling Type
|
Central Air Conditioning |
|
Exterior Finish
|
Brick, Wood |
|
Foundation Type
|
Block |
|
Half Bath Total
|
1 |
|
Heating Fuel
|
Natural Gas |
|
Heating Type
|
Forced Air |
|
Stories Total
|
1 |
|
Size Interior
|
1,932 Ft2 |
|
Type
|
House |
|
Utility Water
|
Cistern |
Parking
Land
|
Access Type
|
Road Access |
|
Acreage
|
Yes |
|
Land Amenities
|
Golf Nearby, Marina, Park, Place Of Worship |
|
Sewer
|
Septic System |
|
Size Depth
|
520 Ft |
|
Size Frontage
|
400 Ft |
|
Size Total Text
|
2 - 4.99 Acres |
|
Zoning Description
|
Res |
Rooms
| Level |
Type |
Length |
Width |
Dimensions |
|
Basement |
Utility Room |
|
|
Measurements not available |
|
Basement |
Cold Room |
|
|
Measurements not available |
|
Basement |
Living Room |
|
|
25'7'' x 12'5'' |
|
Basement |
4pc Bathroom |
|
|
Measurements not available |
|
Basement |
Bedroom |
|
|
13'8'' x 11'9'' |
|
Basement |
Bedroom |
|
|
14'0'' x 11'6'' |
|
Basement |
Laundry Room |
|
|
6'11'' x 3'5'' |
|
Basement |
Kitchen |
|
|
14'6'' x 10'7'' |
|
Main Level |
Laundry Room |
|
|
Measurements not available |
|
Main Level |
Bedroom |
|
|
14'1'' x 9'6'' |
|
Main Level |
Bedroom |
|
|
11'6'' x 9'11'' |
|
Main Level |
3pc Bathroom |
|
|
Measurements not available |
|
Main Level |
Bedroom |
|
|
16'6'' x 10'2'' |
|
Main Level |
2pc Bathroom |
|
|
Measurements not available |
|
Main Level |
Pantry |
|
|
11'3'' x 4'7'' |
|
Main Level |
Living Room |
|
|
8'2'' x 26'7'' |
|
Main Level |
Kitchen |
|
|
11'2'' x 14'7'' |
|
Main Level |
Dining Room |
|
|
15'6'' x 12'1'' |
|
Main Level |
Foyer |
|
|
7'4'' x 14'9'' |
https://www.realtor.ca/real-estate/27616884/362-lynden-road-lynden



