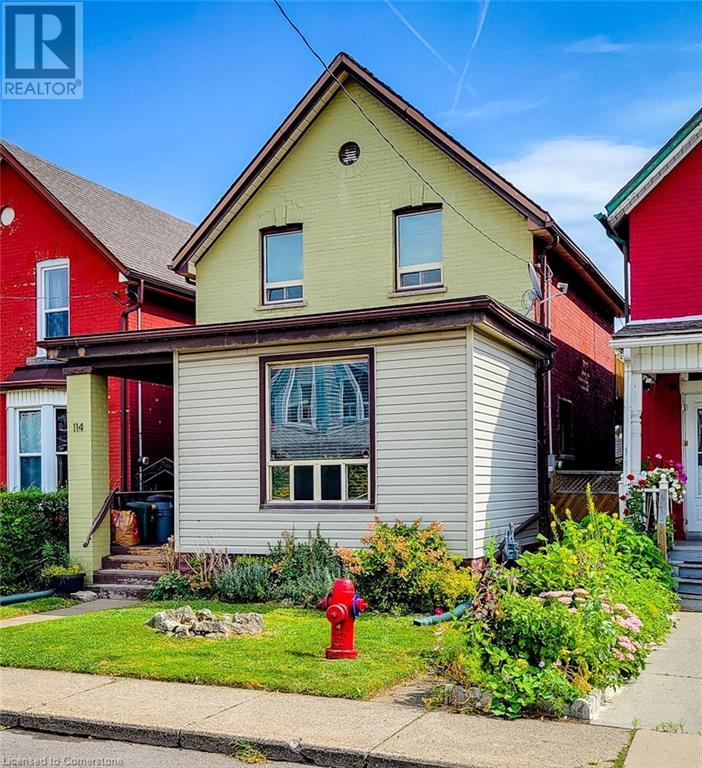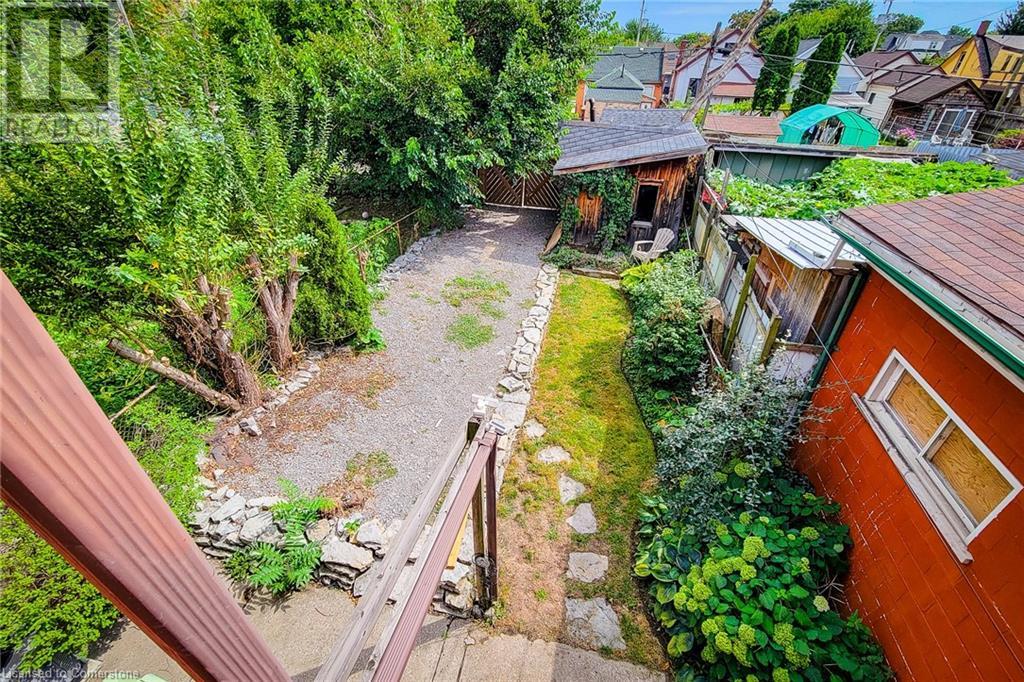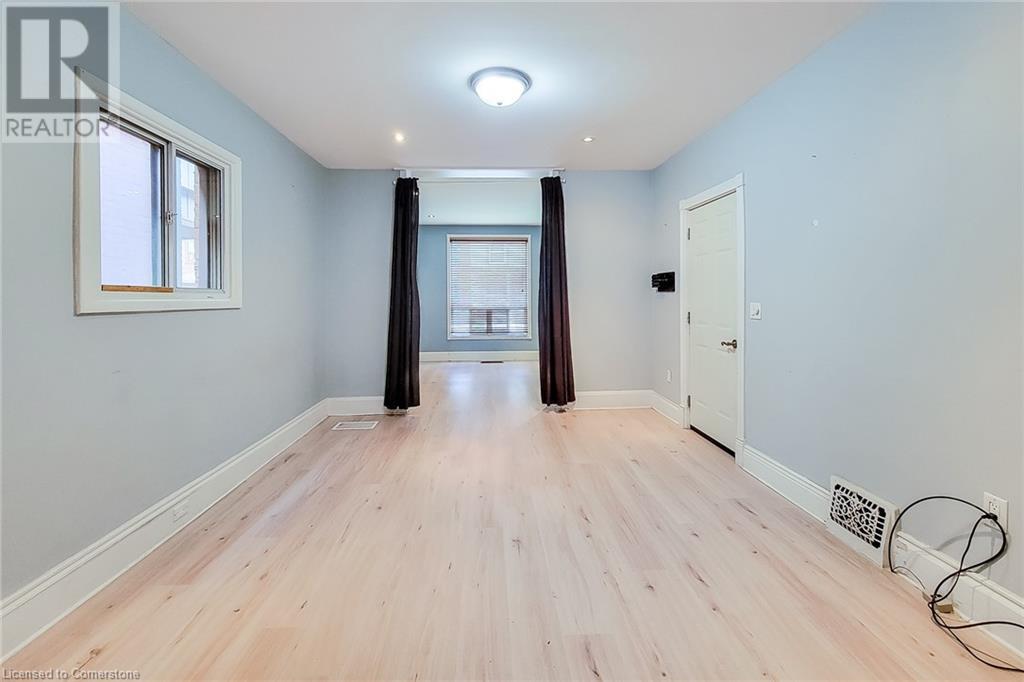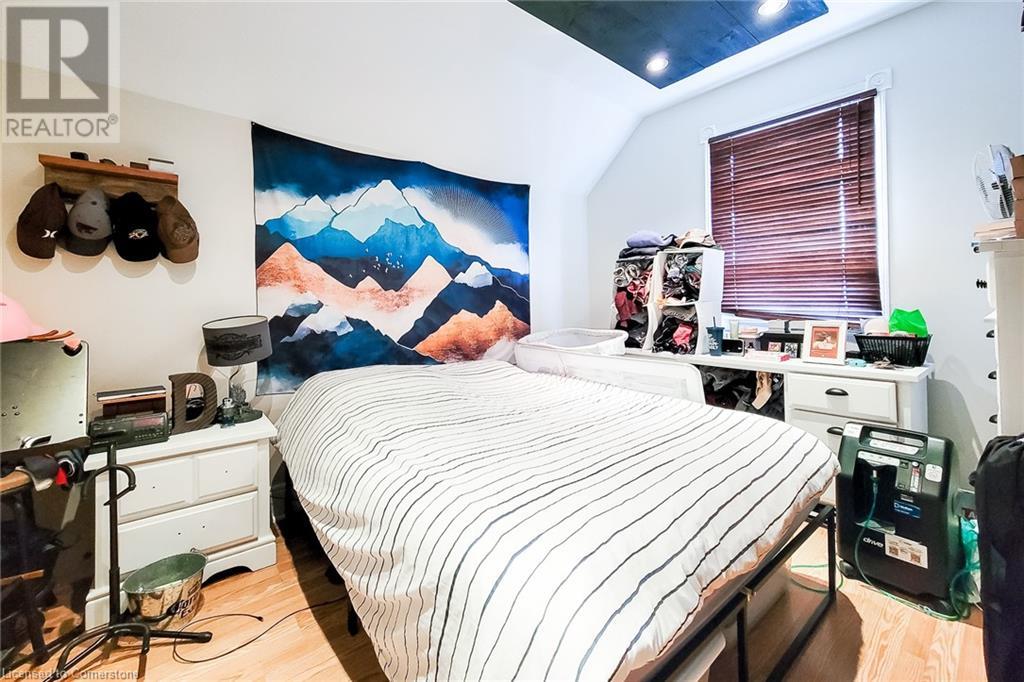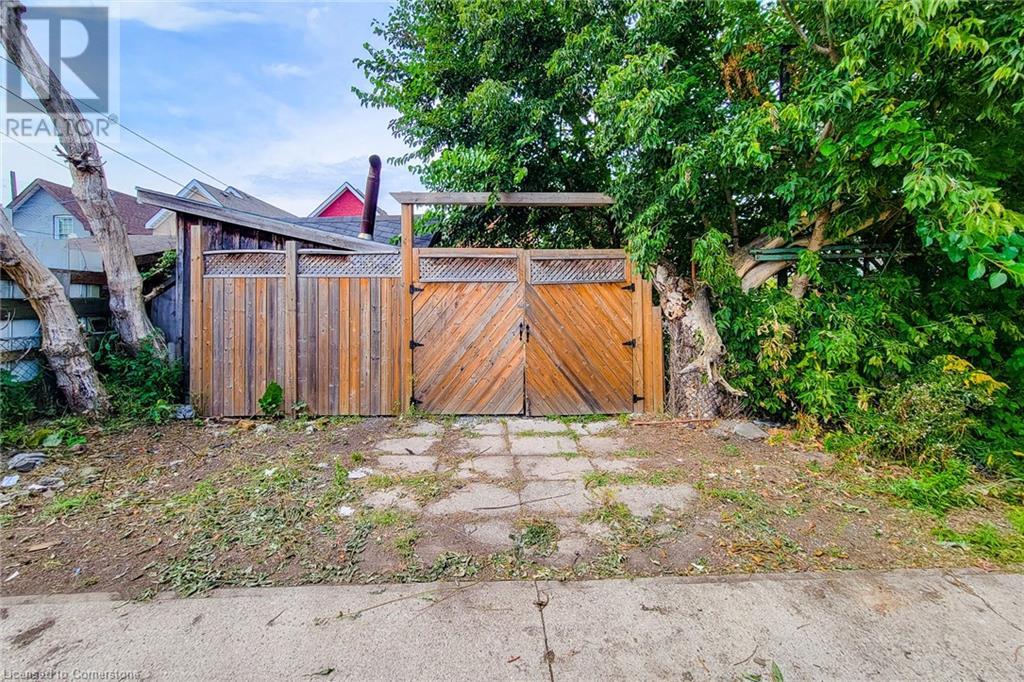3 Bedroom
2 Bathroom
1900 sqft
2 Level
Central Air Conditioning
Forced Air
$539,900
Nestled in Hamilton's Lansdale community, this expansive residence is well-kept, bright and modernized. Great opportunity to get into the market. Currently configured as two separate units; ideal for living in one unit and renting the other to offset mortgage payments OR for seamlessly converting it back into a grand single-family residence OR as an addition to your investment portfolio. The foyer welcomes you with exposed brick that exudes historic character and a stunning stained glass transom window that bathes the entry in a kaleidoscope of colors. MAIN FLOOR: 1-bed, 1 bath with large kitchen, dining room and living room. Deck off of the kitchen with access to the large backyard. Basement is large -great storage and utility space. UPPER FLOOR: 2-bed, 1 bath with large living room and balcony off of the kitchen. Situated on a deep lot with rear parking (2+ car parking). Roof 2024. MAIN FLOOR UNIT IS VACANT. UPPER UNIT WILL BE VACANT JAN 15th. (id:57134)
Property Details
|
MLS® Number
|
40672517 |
|
Property Type
|
Single Family |
|
AmenitiesNearBy
|
Hospital, Park, Place Of Worship, Playground, Public Transit, Schools, Shopping |
|
CommunityFeatures
|
Community Centre |
|
EquipmentType
|
Water Heater |
|
Features
|
Crushed Stone Driveway, In-law Suite |
|
ParkingSpaceTotal
|
2 |
|
RentalEquipmentType
|
Water Heater |
|
Structure
|
Shed, Porch |
Building
|
BathroomTotal
|
2 |
|
BedroomsAboveGround
|
3 |
|
BedroomsTotal
|
3 |
|
Appliances
|
Dryer, Refrigerator, Stove, Washer, Microwave Built-in, Window Coverings |
|
ArchitecturalStyle
|
2 Level |
|
BasementDevelopment
|
Unfinished |
|
BasementType
|
Full (unfinished) |
|
ConstructionStyleAttachment
|
Detached |
|
CoolingType
|
Central Air Conditioning |
|
ExteriorFinish
|
Brick |
|
FoundationType
|
Stone |
|
HeatingFuel
|
Natural Gas |
|
HeatingType
|
Forced Air |
|
StoriesTotal
|
2 |
|
SizeInterior
|
1900 Sqft |
|
Type
|
House |
|
UtilityWater
|
Municipal Water |
Land
|
AccessType
|
Highway Access |
|
Acreage
|
No |
|
LandAmenities
|
Hospital, Park, Place Of Worship, Playground, Public Transit, Schools, Shopping |
|
Sewer
|
Municipal Sewage System |
|
SizeDepth
|
122 Ft |
|
SizeFrontage
|
26 Ft |
|
SizeTotalText
|
Under 1/2 Acre |
|
ZoningDescription
|
R1 |
Rooms
| Level |
Type |
Length |
Width |
Dimensions |
|
Second Level |
Kitchen |
|
|
12'11'' x 9'11'' |
|
Second Level |
4pc Bathroom |
|
|
8'8'' x 4'8'' |
|
Second Level |
Family Room |
|
|
12'1'' x 11'6'' |
|
Second Level |
Bedroom |
|
|
7'3'' x 6'9'' |
|
Second Level |
Bedroom |
|
|
10'8'' x 11'4'' |
|
Main Level |
Kitchen |
|
|
12'11'' x 13'11'' |
|
Main Level |
3pc Bathroom |
|
|
6'8'' x 7'3'' |
|
Main Level |
Living Room |
|
|
15'3'' x 12'3'' |
|
Main Level |
Dining Room |
|
|
11'11'' x 14'11'' |
|
Main Level |
Bedroom |
|
|
13'9'' x 12'1'' |
https://www.realtor.ca/real-estate/27608141/114-tisdale-street-n-hamilton
Revel Realty Inc.
69 John Street South Unit 400
Hamilton,
Ontario
L8N 2B9
(905) 592-0990

