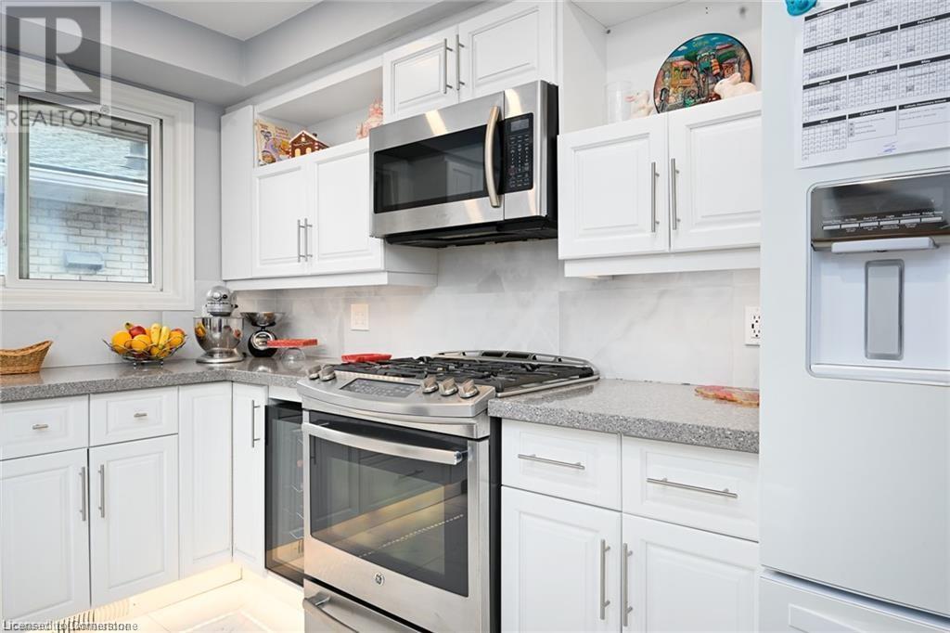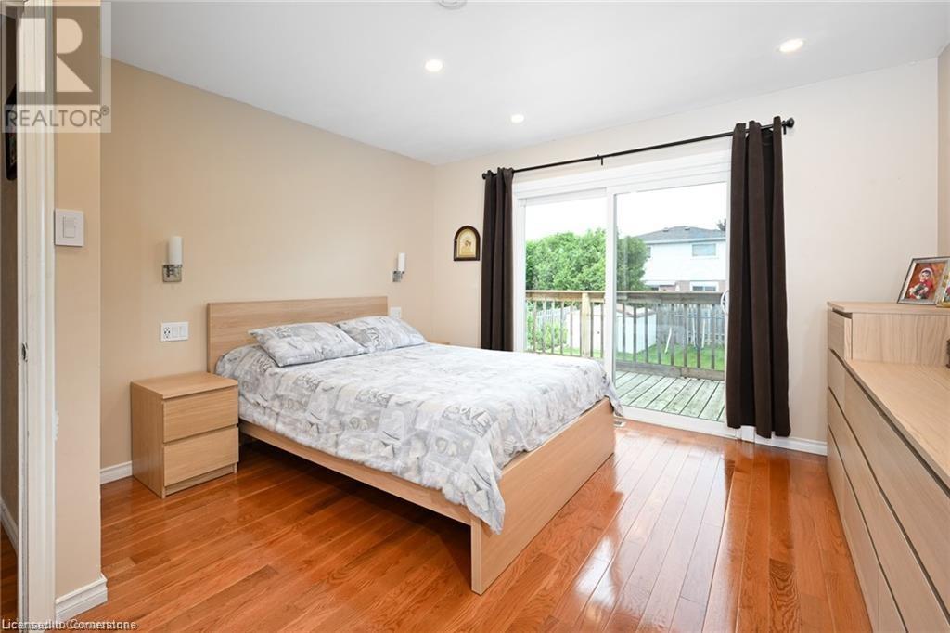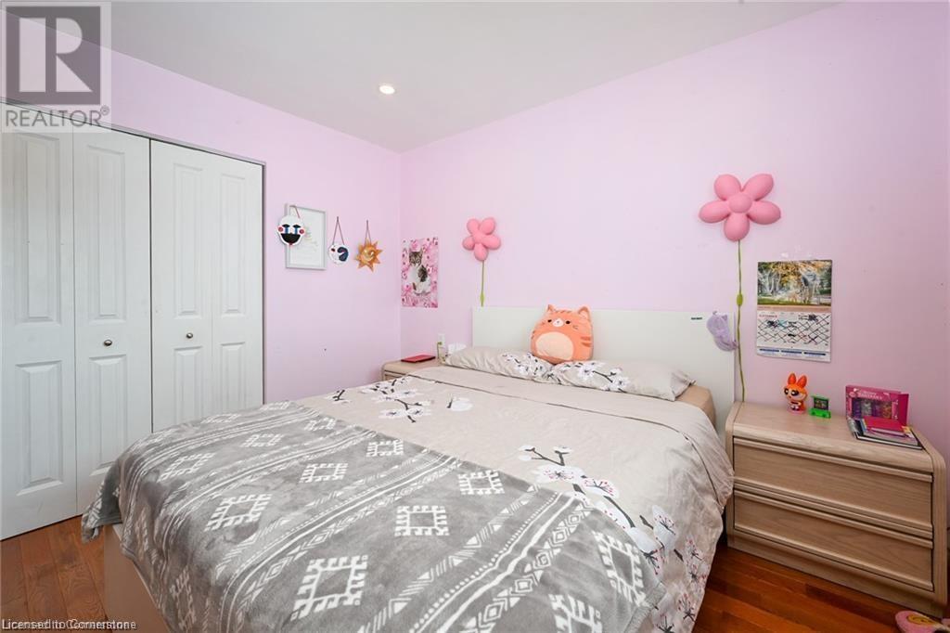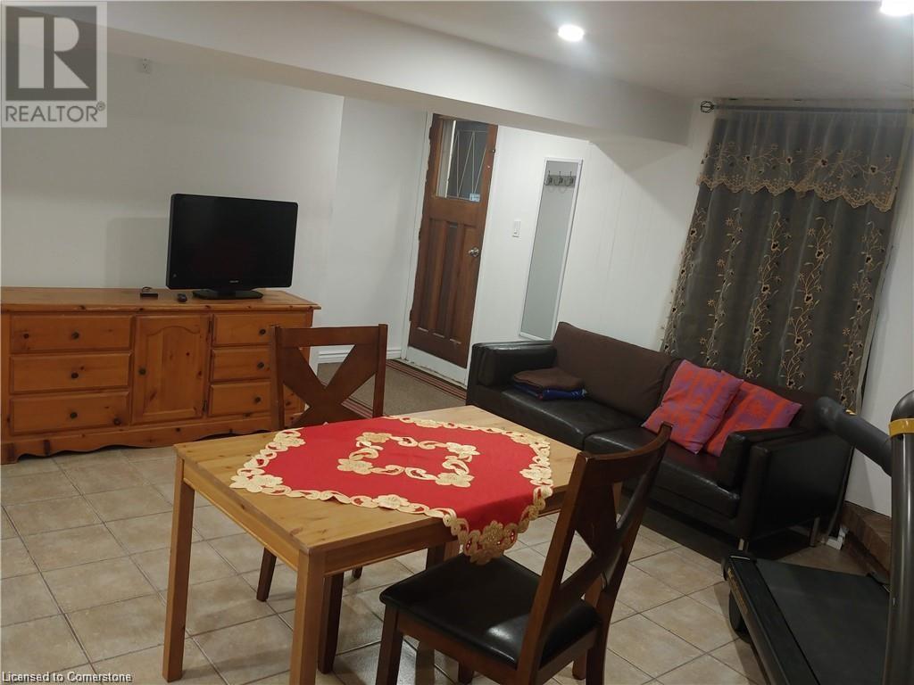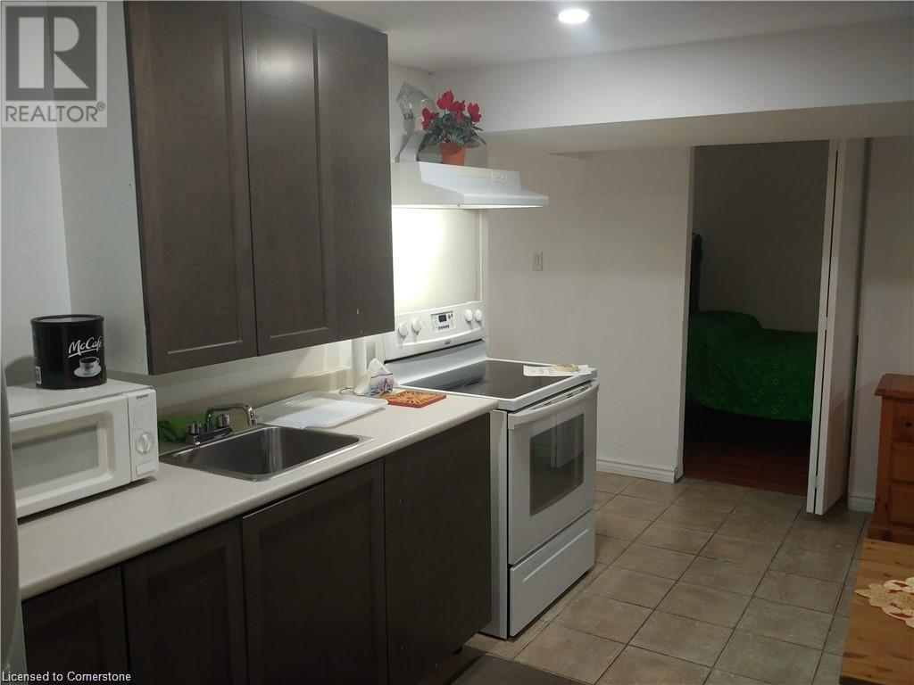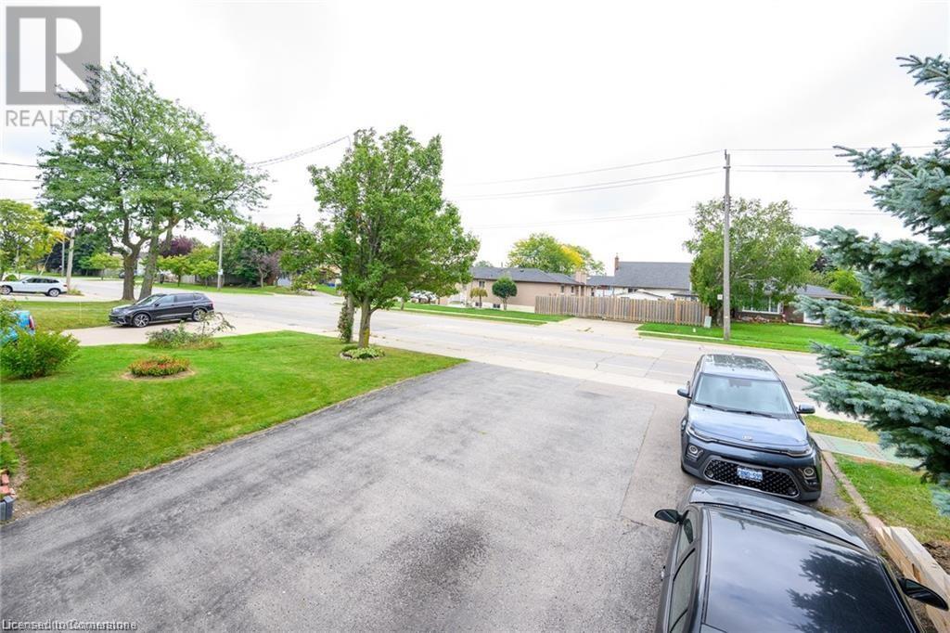805 Stone Church Road E Hamilton, Ontario L8W 1A9
4 Bedroom
3 Bathroom
1250 sqft
Bungalow
Central Air Conditioning
Forced Air
$799,000
Welcome to the Spacious, fully renovated 2 UNITS SEMI-DETACHED located Hamilton mountain area Close to many amenities including: Schools, shopping, Street transit stop (less than a 2 min walk away), highway access and so much more. Spacious layout with large 3+1 rooms, Large open living and dining area. Ensuite Laundry IN EACH UNIT Large backyard. Basement WITH SEPARATE DOOR. Open concept basement apartment with bright & modern kitchen. Pot lights, 4 pc bath with shower IN BASEMENT. Abundance of natural light. (id:57134)
Property Details
| MLS® Number | 40672292 |
| Property Type | Single Family |
| AmenitiesNearBy | Hospital, Public Transit, Schools |
| ParkingSpaceTotal | 4 |
Building
| BathroomTotal | 3 |
| BedroomsAboveGround | 3 |
| BedroomsBelowGround | 1 |
| BedroomsTotal | 4 |
| ArchitecturalStyle | Bungalow |
| BasementDevelopment | Finished |
| BasementType | Full (finished) |
| ConstructionStyleAttachment | Semi-detached |
| CoolingType | Central Air Conditioning |
| ExteriorFinish | Brick |
| FireProtection | Smoke Detectors |
| HeatingType | Forced Air |
| StoriesTotal | 1 |
| SizeInterior | 1250 Sqft |
| Type | House |
| UtilityWater | Municipal Water |
Parking
| Attached Garage |
Land
| AccessType | Road Access, Highway Access |
| Acreage | No |
| LandAmenities | Hospital, Public Transit, Schools |
| Sewer | Municipal Sewage System |
| SizeDepth | 143 Ft |
| SizeFrontage | 30 Ft |
| SizeTotalText | Under 1/2 Acre |
| ZoningDescription | D/s-329, D/s-282 |
Rooms
| Level | Type | Length | Width | Dimensions |
|---|---|---|---|---|
| Basement | 4pc Bathroom | 9'0'' x 8'0'' | ||
| Basement | Family Room | 20'0'' x 30'0'' | ||
| Basement | Bedroom | 13'0'' x 8'0'' | ||
| Basement | Kitchen | 13'0'' x 12'0'' | ||
| Basement | Laundry Room | 6'0'' x 8'0'' | ||
| Main Level | 4pc Bathroom | Measurements not available | ||
| Main Level | 4pc Bathroom | 8'0'' x 8'0'' | ||
| Main Level | Bedroom | 11'0'' x 10'0'' | ||
| Main Level | Bedroom | 11'0'' x 10'0'' | ||
| Main Level | Primary Bedroom | 15'0'' x 12'0'' | ||
| Main Level | Living Room | 20'0'' x 12'0'' | ||
| Main Level | Kitchen | 11'0'' x 14'0'' |
https://www.realtor.ca/real-estate/27608165/805-stone-church-road-e-hamilton

RE/MAX Escarpment LEADEX Realty
1595 Upper James Street Unit 101e
Hamilton, Ontario L9B 0H7
1595 Upper James Street Unit 101e
Hamilton, Ontario L9B 0H7














