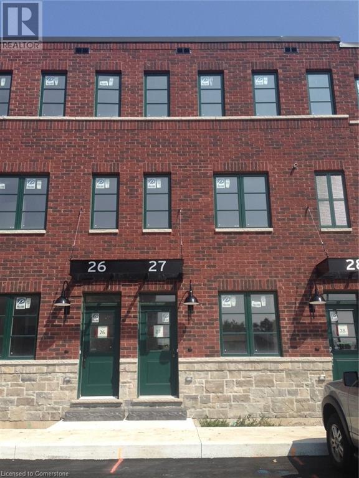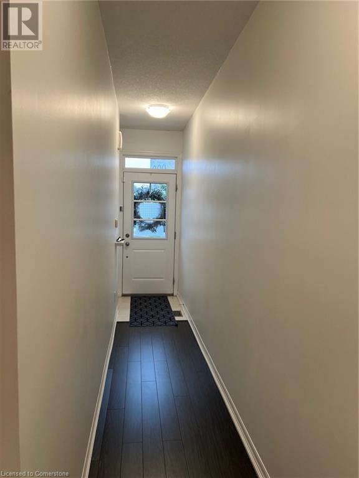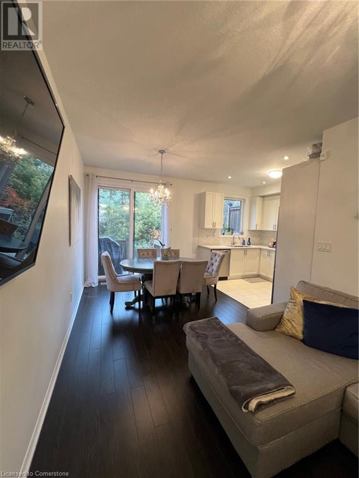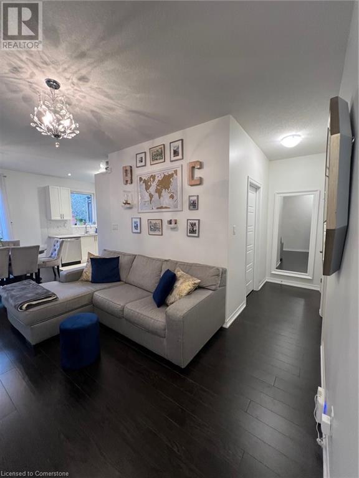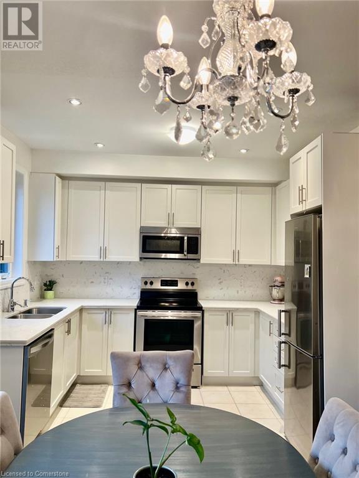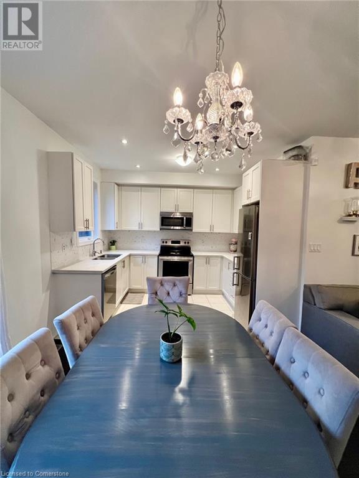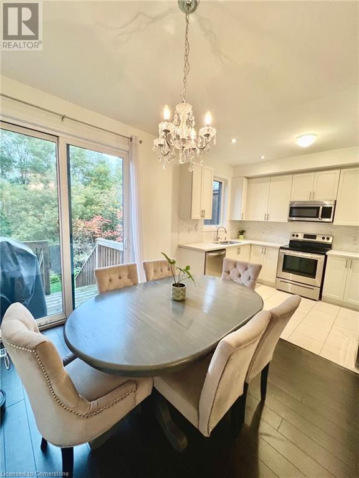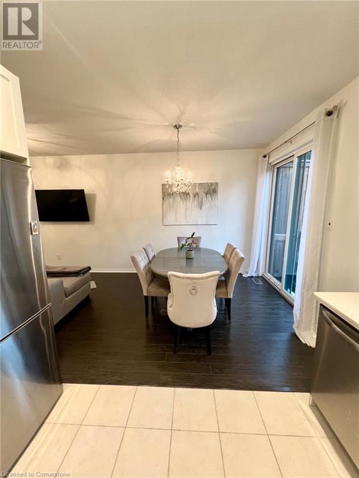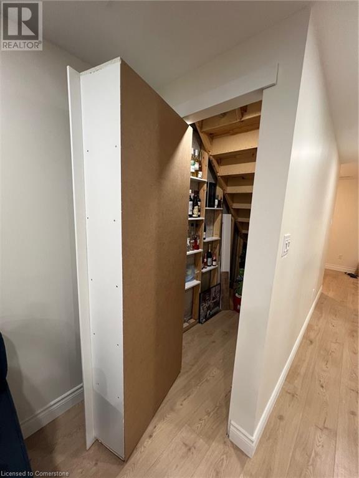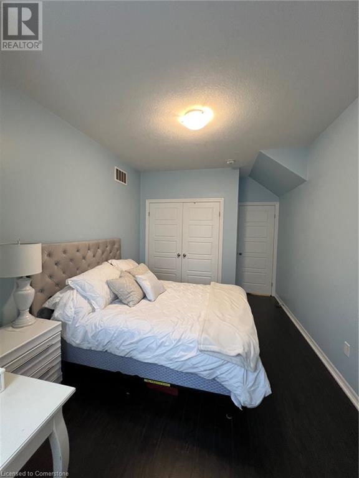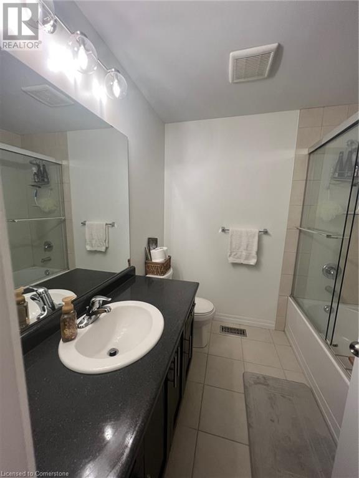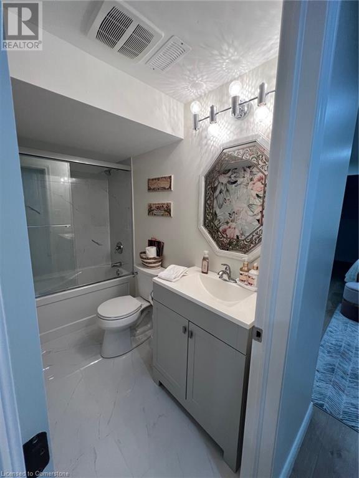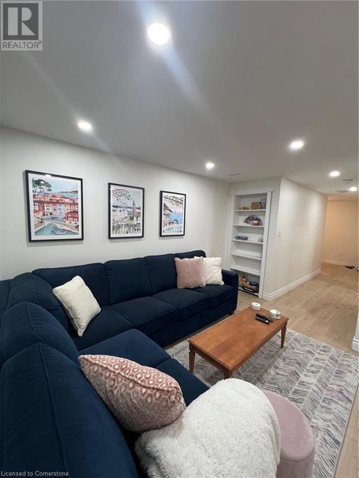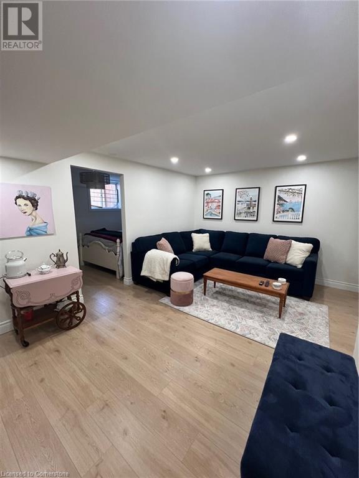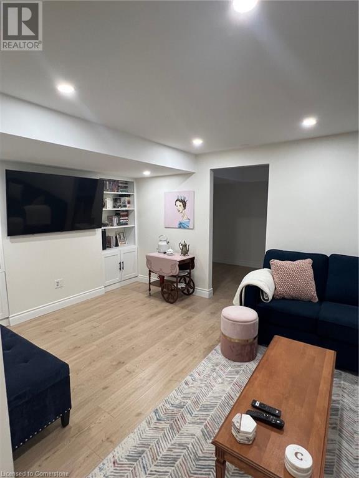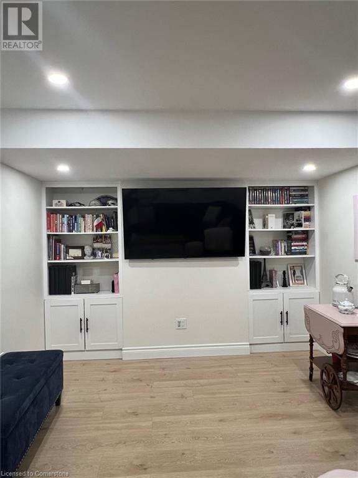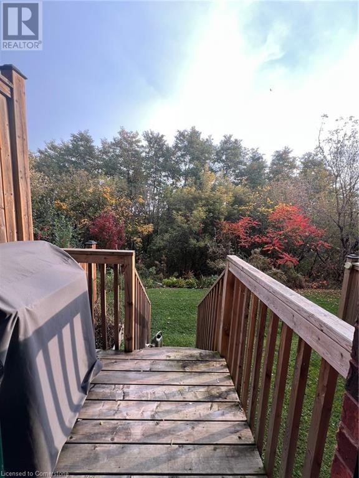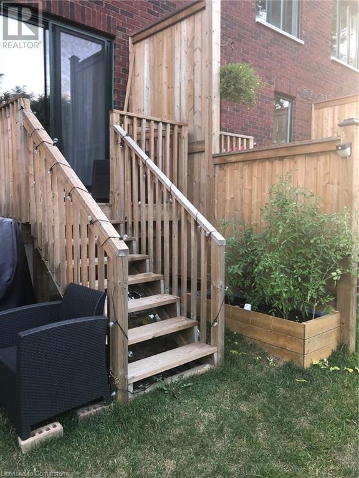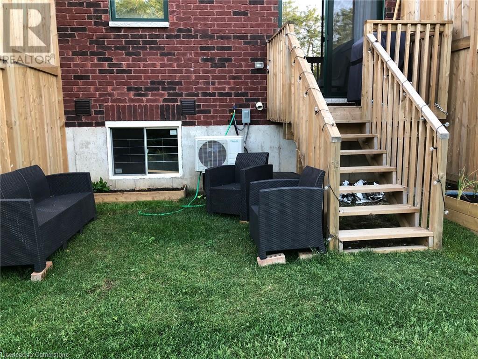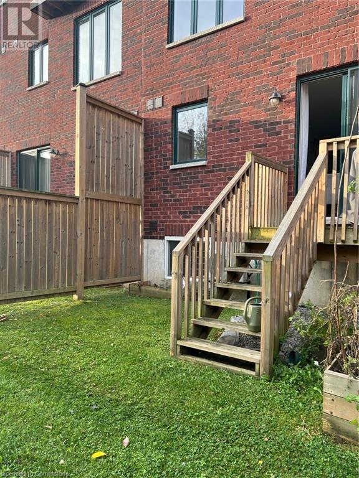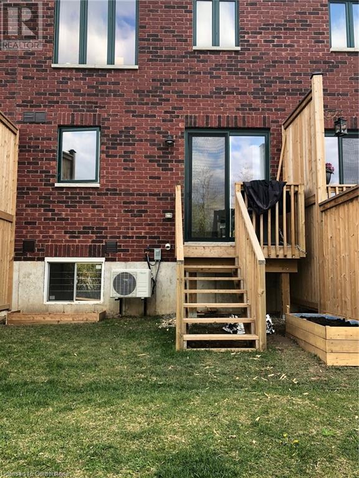290 Barton Street W Unit# 27 Hamilton, Ontario L8R 3P3
$579,900Maintenance,
$214.96 Monthly
Maintenance,
$214.96 MonthlyDiscover lakeside living at its finest! Amazing location and seasonal view of the lake. This stunning home boasts over 1,400 sq. ft. of living space, complete with a finished lower level, 2 spacious bedrooms, 2 bathrooms, and 2 separate living areas. The gorgeous kitchen features quartz countertops, complemented by laminate hardwood and ceramic floors throughout. Located steps away from Bayfront Park, Locke Street, Hess Village, and Dundurn Castle, with easy access to the QEW & 403 highways. Just a short walk to the West Harbour GO Station, enjoy unbeatable convenience alongside seasonal lake views. Step through patio doors to your private yard with treed surroundings or take in water and sunset views from your terrace. This home is an entertainer's dream and truly shows 10+! (id:57134)
Property Details
| MLS® Number | 40670254 |
| Property Type | Single Family |
| Amenities Near By | Hospital, Marina, Public Transit, Schools, Shopping |
| Equipment Type | Water Heater |
| Features | Balcony |
| Parking Space Total | 1 |
| Rental Equipment Type | Water Heater |
Building
| Bathroom Total | 2 |
| Bedrooms Above Ground | 1 |
| Bedrooms Below Ground | 1 |
| Bedrooms Total | 2 |
| Appliances | Dishwasher, Dryer, Refrigerator, Stove, Washer, Window Coverings |
| Basement Development | Finished |
| Basement Type | Full (finished) |
| Constructed Date | 2017 |
| Construction Style Attachment | Attached |
| Cooling Type | Central Air Conditioning |
| Exterior Finish | Brick |
| Fire Protection | Alarm System |
| Heating Type | Forced Air |
| Size Interior | 1,400 Ft2 |
| Type | Row / Townhouse |
| Utility Water | Municipal Water |
Land
| Access Type | Highway Access, Rail Access |
| Acreage | No |
| Land Amenities | Hospital, Marina, Public Transit, Schools, Shopping |
| Sewer | Sanitary Sewer |
| Size Total Text | Unknown |
| Zoning Description | Rt-20/s-1478 |
Rooms
| Level | Type | Length | Width | Dimensions |
|---|---|---|---|---|
| Basement | Laundry Room | 8'11'' x 5'11'' | ||
| Basement | 4pc Bathroom | 8'10'' x 4'11'' | ||
| Basement | Recreation Room | 16'11'' x 10'6'' | ||
| Basement | Bedroom | 14'6'' x 7'8'' | ||
| Main Level | 4pc Bathroom | Measurements not available | ||
| Main Level | Primary Bedroom | 14'0'' x 10'6'' | ||
| Main Level | Great Room | 22'6'' x 10'0'' | ||
| Main Level | Eat In Kitchen | 11'0'' x 8'0'' |
https://www.realtor.ca/real-estate/27589470/290-barton-street-w-unit-27-hamilton

#250-2247 Rymal Road East
Stoney Creek, Ontario L8J 2V8

