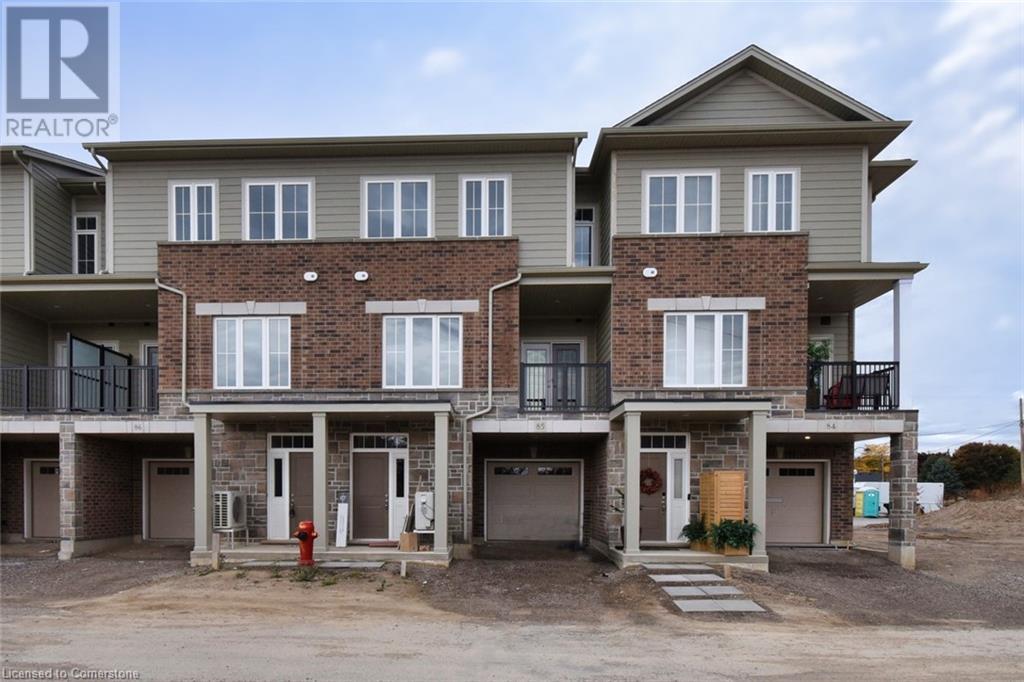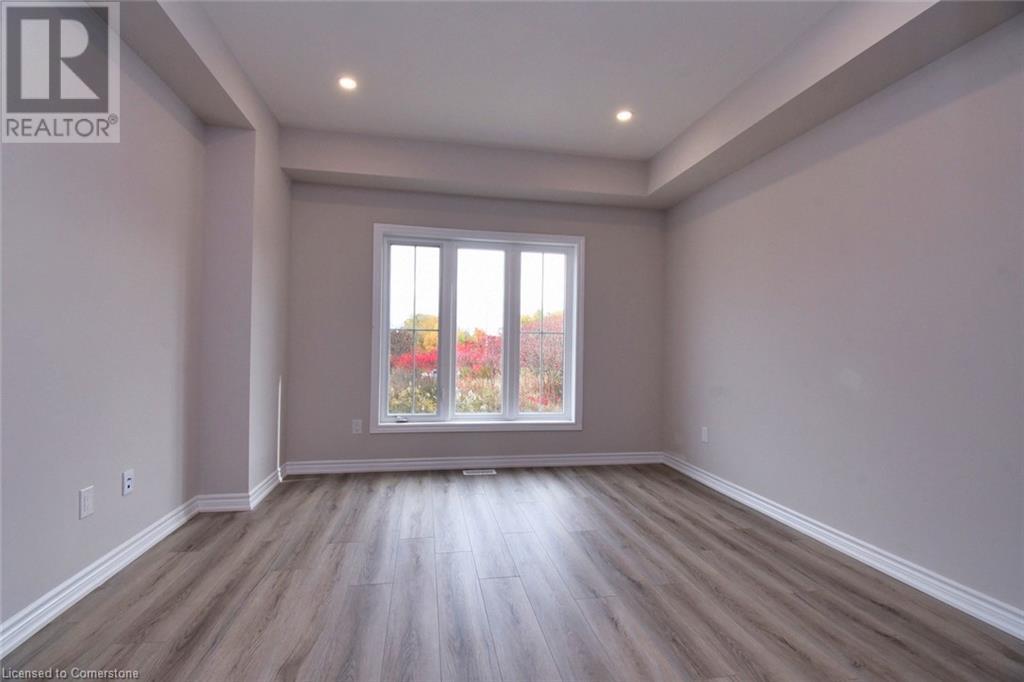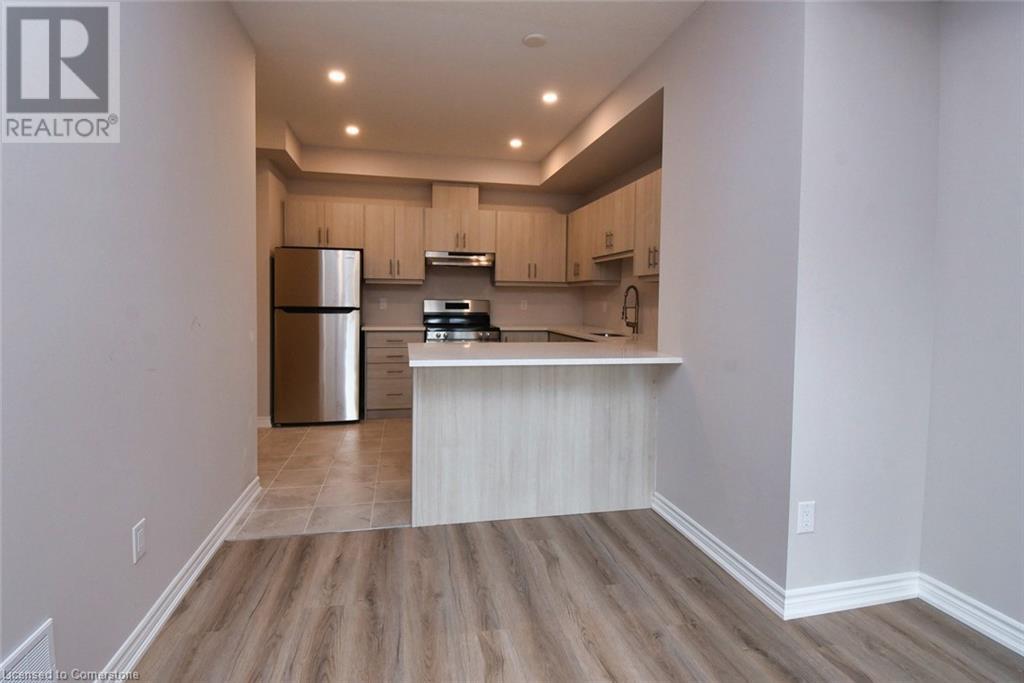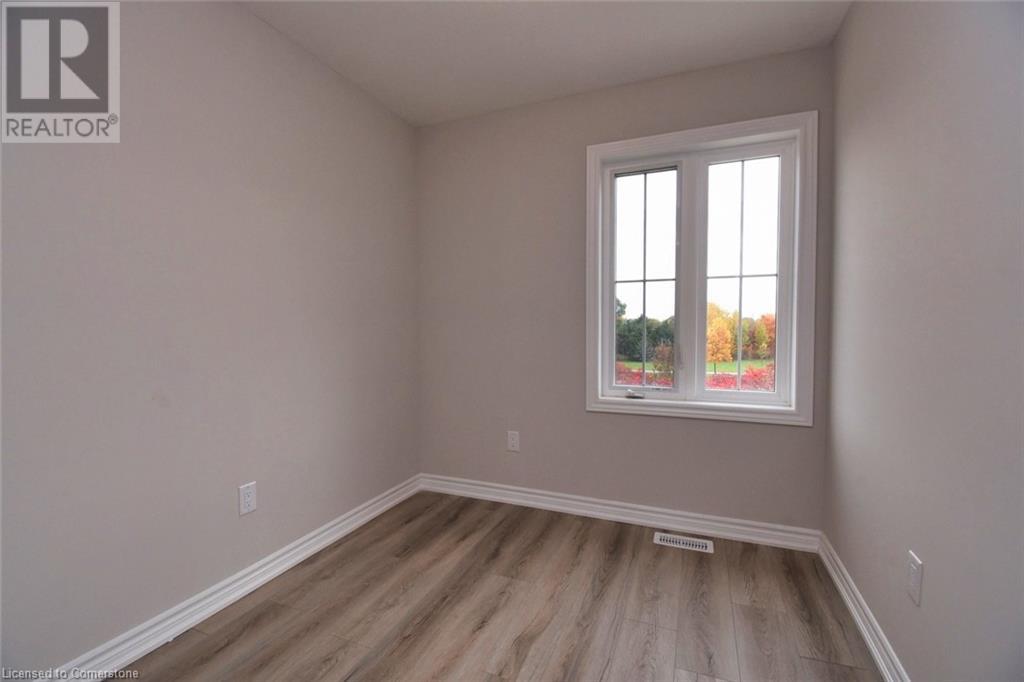677 Park Road N Unit# 85 Brantford, Ontario N3R 0A2
$639,900Maintenance,
$330.20 Monthly
Maintenance,
$330.20 MonthlyWelcome to your new home! This impressive 3-bedroom, 2.5-bath townhouse spans approximately 1,651 sq. ft. and is packed with over $27,000 in upgrades, offering a sophisticated and comfortable living experience (see attachment for full details). This home’s open and functional layout enhances the spacious feel, perfect for hosting or unwinding. The main floor is designed with contemporary finishes, blending style and practicality seamlessly. The kitchen features premium upgrades, while the adjoining dining and living areas provide a warm, inviting space. Upstairs, you’ll find three generously sized bedrooms, including a primary suite with an en-suite bath. Each room is thoughtfully designed with neutral tones, making it easy to add your personal style. Located in a vibrant community near highways, shopping, schools, and parks, this property is ideal for those seeking convenience and modern amenities. (id:57134)
Property Details
| MLS® Number | 40670179 |
| Property Type | Single Family |
| AmenitiesNearBy | Golf Nearby, Place Of Worship, Public Transit, Schools, Shopping |
| CommunityFeatures | Quiet Area |
| Features | Balcony |
| ParkingSpaceTotal | 2 |
Building
| BathroomTotal | 3 |
| BedroomsAboveGround | 3 |
| BedroomsTotal | 3 |
| Appliances | Dishwasher, Microwave, Refrigerator, Stove |
| ArchitecturalStyle | 3 Level |
| BasementType | None |
| ConstructedDate | 2024 |
| ConstructionStyleAttachment | Attached |
| CoolingType | Central Air Conditioning |
| ExteriorFinish | Brick, Metal, Stucco |
| FoundationType | Poured Concrete |
| HalfBathTotal | 1 |
| HeatingFuel | Natural Gas |
| HeatingType | Forced Air |
| StoriesTotal | 3 |
| SizeInterior | 1651 Sqft |
| Type | Row / Townhouse |
| UtilityWater | Municipal Water |
Parking
| Attached Garage |
Land
| AccessType | Highway Access |
| Acreage | No |
| LandAmenities | Golf Nearby, Place Of Worship, Public Transit, Schools, Shopping |
| Sewer | Municipal Sewage System |
| SizeTotalText | Unknown |
| ZoningDescription | R4a-66 |
Rooms
| Level | Type | Length | Width | Dimensions |
|---|---|---|---|---|
| Second Level | 2pc Bathroom | 3'0'' x 4'0'' | ||
| Second Level | Kitchen | 12'0'' x 11'0'' | ||
| Second Level | Dining Room | 13'0'' x 13'9'' | ||
| Second Level | Great Room | 12'4'' x 14'2'' | ||
| Third Level | Full Bathroom | 4'0'' x 5'0'' | ||
| Third Level | 4pc Bathroom | 5'0'' x 6'0'' | ||
| Third Level | Bedroom | 8'0'' x 8'8'' | ||
| Third Level | Bedroom | 8'0'' x 8'5'' | ||
| Third Level | Primary Bedroom | 10'3'' x 13'7'' | ||
| Main Level | Foyer | 6'7'' x 18'0'' |
https://www.realtor.ca/real-estate/27589325/677-park-road-n-unit-85-brantford
50 King Street East
Hamilton, Ontario L8N 1A6
50 King Street East
Hamilton, Ontario L8N 1A6





































