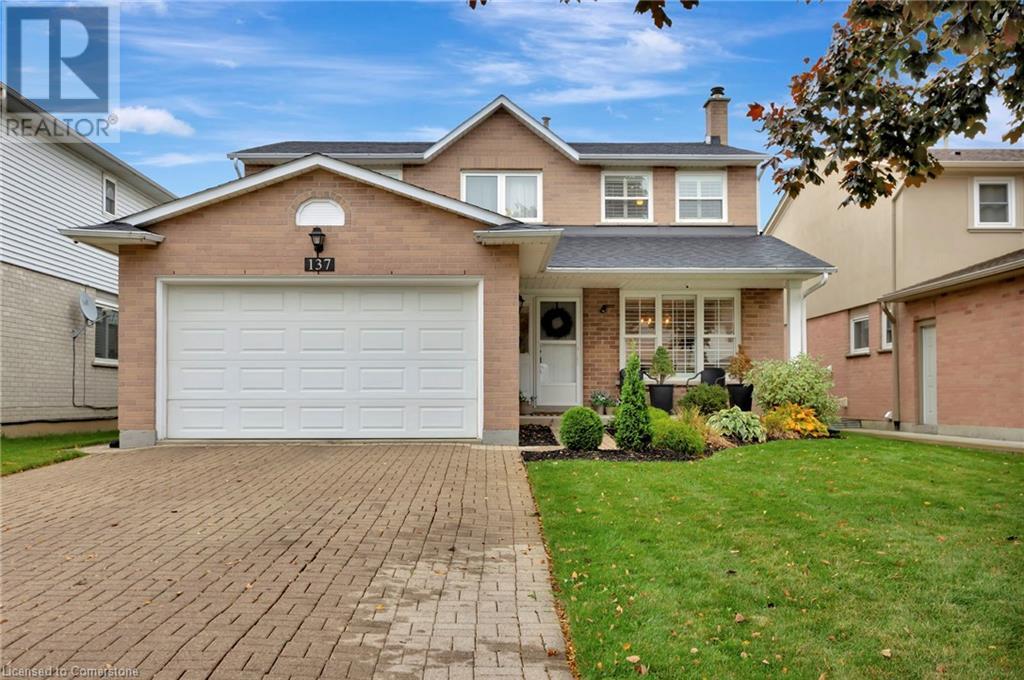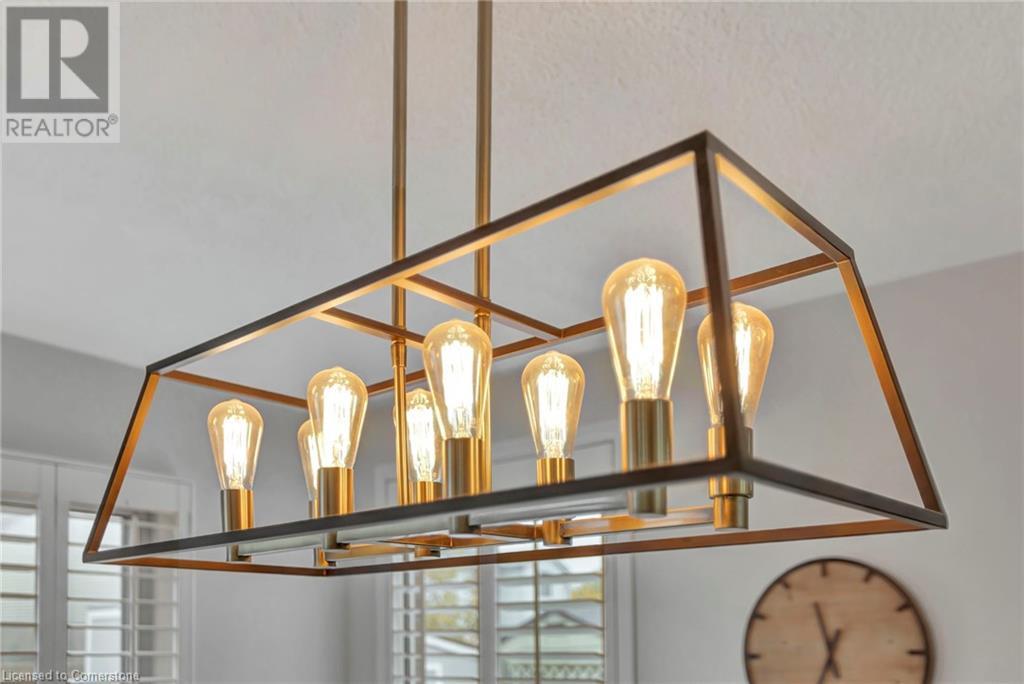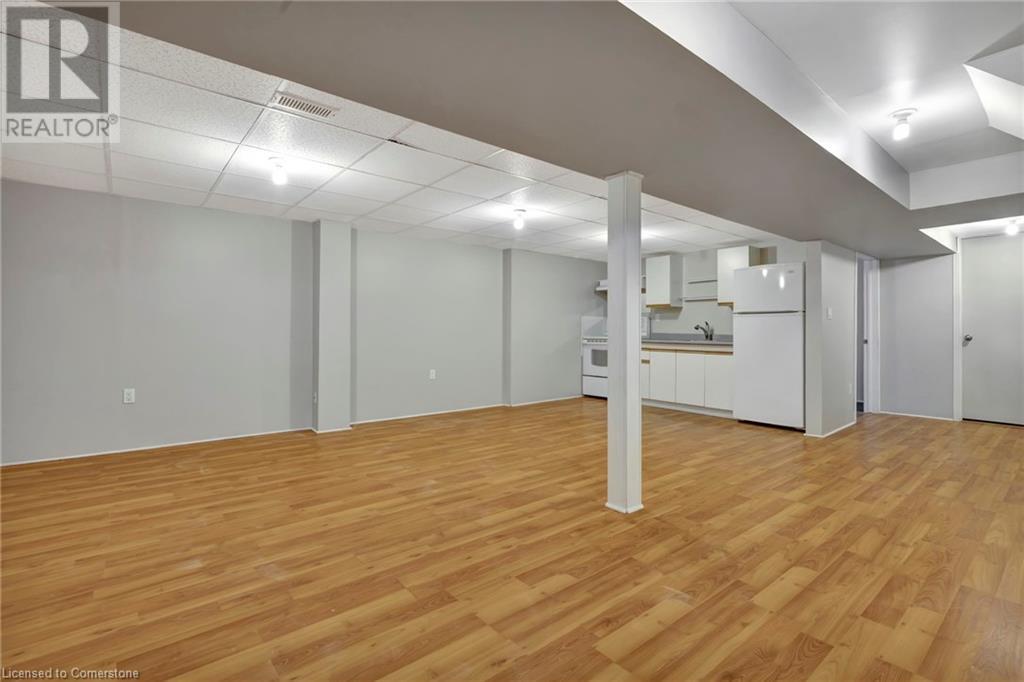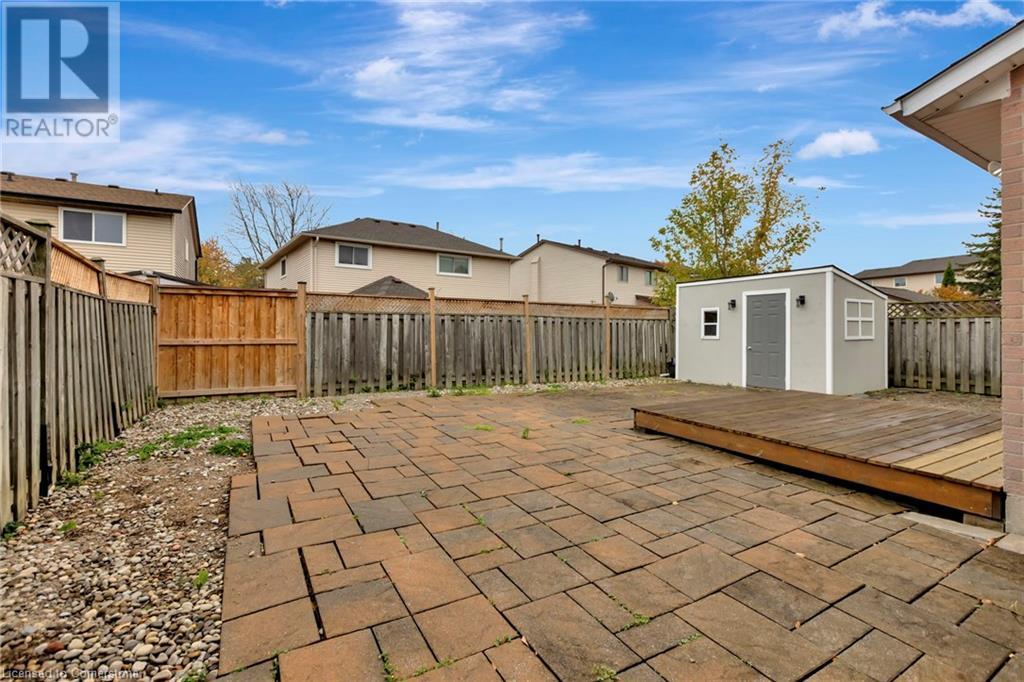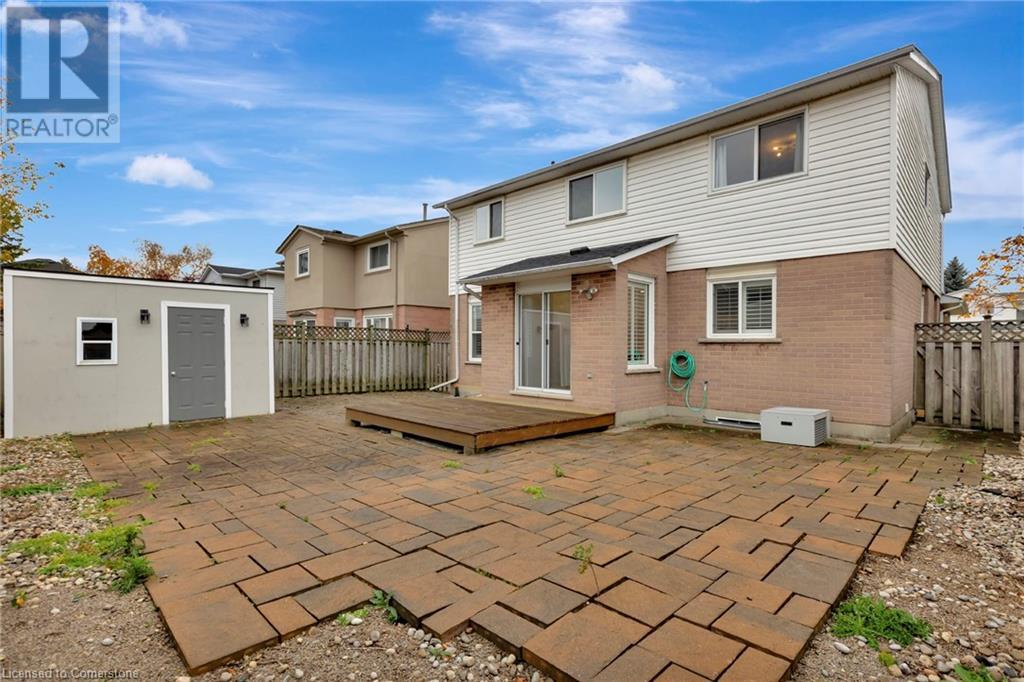6 Bedroom
4 Bathroom
2340 sqft
2 Level
Central Air Conditioning
Forced Air
$949,000
Stunning 4+2 Bedroom Home in the Heart of Hamilton Mountain! Welcome to this beautifully designed home where style meets functionality. From the moment you step inside, you’ll appreciate the spacious open-concept layout, perfect for both daily living and entertaining. The main floor features a sunlit living and dining area, complemented by a generous eat-in kitchen where family and friends can gather. An additional den on this level offers the ideal home office space, ensuring both convenience and versatility. Upstairs, discover four spacious bedrooms, including a tranquil primary suite, and two full bathrooms that cater to the whole family’s needs. The finished basement is complete with a second kitchen, two additional bedrooms, and a bathroom, creating a fantastic in-law setup or guest retreat. Situated in an unbeatable location on Hamilton Mountain, this home is within walking distance to top-rated schools, lush parks, and a variety of amenities. Plus, with quick access to the highway, commuting is a breeze. (id:57134)
Property Details
|
MLS® Number
|
40670260 |
|
Property Type
|
Single Family |
|
AmenitiesNearBy
|
Hospital, Public Transit, Schools, Shopping |
|
CommunityFeatures
|
High Traffic Area, Community Centre, School Bus |
|
EquipmentType
|
Water Heater |
|
ParkingSpaceTotal
|
4 |
|
RentalEquipmentType
|
Water Heater |
Building
|
BathroomTotal
|
4 |
|
BedroomsAboveGround
|
4 |
|
BedroomsBelowGround
|
2 |
|
BedroomsTotal
|
6 |
|
ArchitecturalStyle
|
2 Level |
|
BasementDevelopment
|
Finished |
|
BasementType
|
Full (finished) |
|
ConstructedDate
|
1989 |
|
ConstructionStyleAttachment
|
Detached |
|
CoolingType
|
Central Air Conditioning |
|
ExteriorFinish
|
Brick, Vinyl Siding |
|
FoundationType
|
Poured Concrete |
|
HalfBathTotal
|
1 |
|
HeatingFuel
|
Natural Gas |
|
HeatingType
|
Forced Air |
|
StoriesTotal
|
2 |
|
SizeInterior
|
2340 Sqft |
|
Type
|
House |
|
UtilityWater
|
Municipal Water |
Parking
Land
|
AccessType
|
Road Access, Highway Access, Highway Nearby |
|
Acreage
|
No |
|
LandAmenities
|
Hospital, Public Transit, Schools, Shopping |
|
Sewer
|
Municipal Sewage System |
|
SizeDepth
|
105 Ft |
|
SizeFrontage
|
46 Ft |
|
SizeTotalText
|
Under 1/2 Acre |
|
ZoningDescription
|
C |
Rooms
| Level |
Type |
Length |
Width |
Dimensions |
|
Second Level |
4pc Bathroom |
|
|
Measurements not available |
|
Second Level |
Bedroom |
|
|
11'7'' x 9'8'' |
|
Second Level |
Bedroom |
|
|
11'7'' x 9'8'' |
|
Second Level |
Bedroom |
|
|
12'11'' x 11'8'' |
|
Second Level |
4pc Bathroom |
|
|
Measurements not available |
|
Second Level |
Bedroom |
|
|
17'8'' x 11'6'' |
|
Basement |
3pc Bathroom |
|
|
Measurements not available |
|
Basement |
Bedroom |
|
|
12'5'' x 10'7'' |
|
Basement |
Bedroom |
|
|
17'5'' x 10'7'' |
|
Basement |
Living Room |
|
|
16'0'' x 12'5'' |
|
Basement |
Kitchen |
|
|
16'0'' x 12'5'' |
|
Main Level |
2pc Bathroom |
|
|
Measurements not available |
|
Main Level |
Family Room |
|
|
18'7'' x 11'6'' |
|
Main Level |
Kitchen |
|
|
21'3'' x 15'10'' |
|
Main Level |
Dining Room |
|
|
12'6'' x 11'2'' |
|
Main Level |
Living Room |
|
|
17'2'' x 11'0'' |
https://www.realtor.ca/real-estate/27589555/137-dragoon-drive-hamilton

