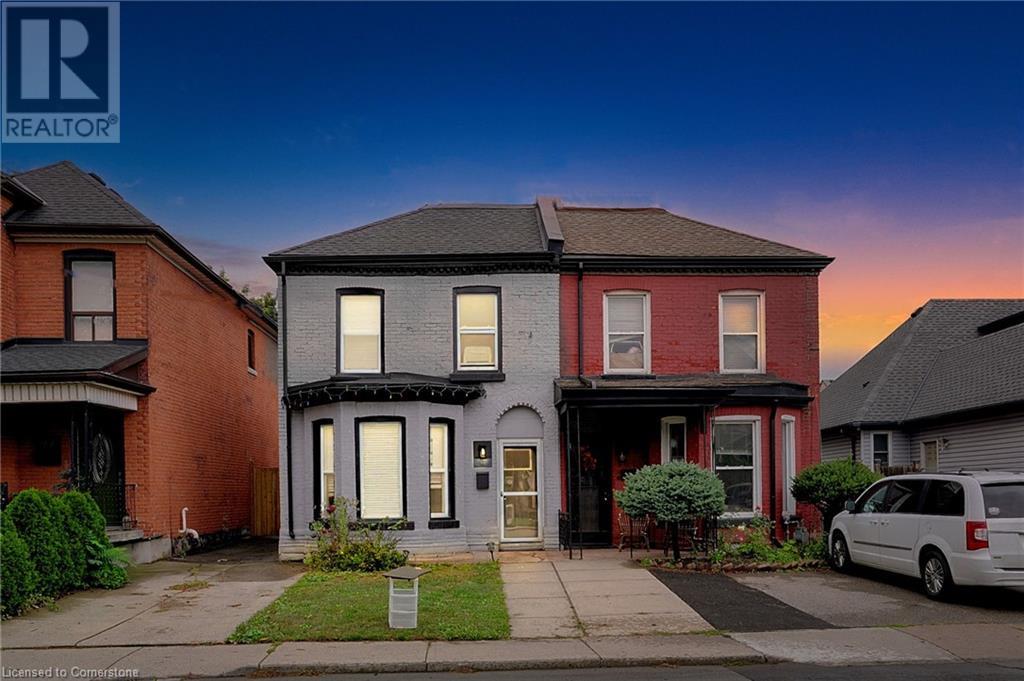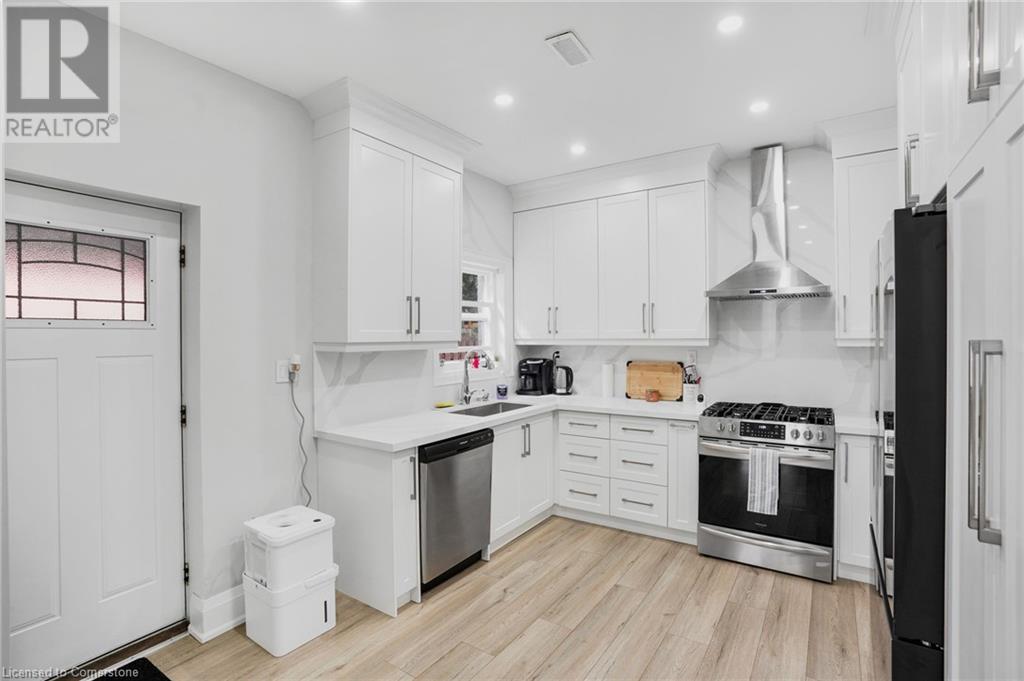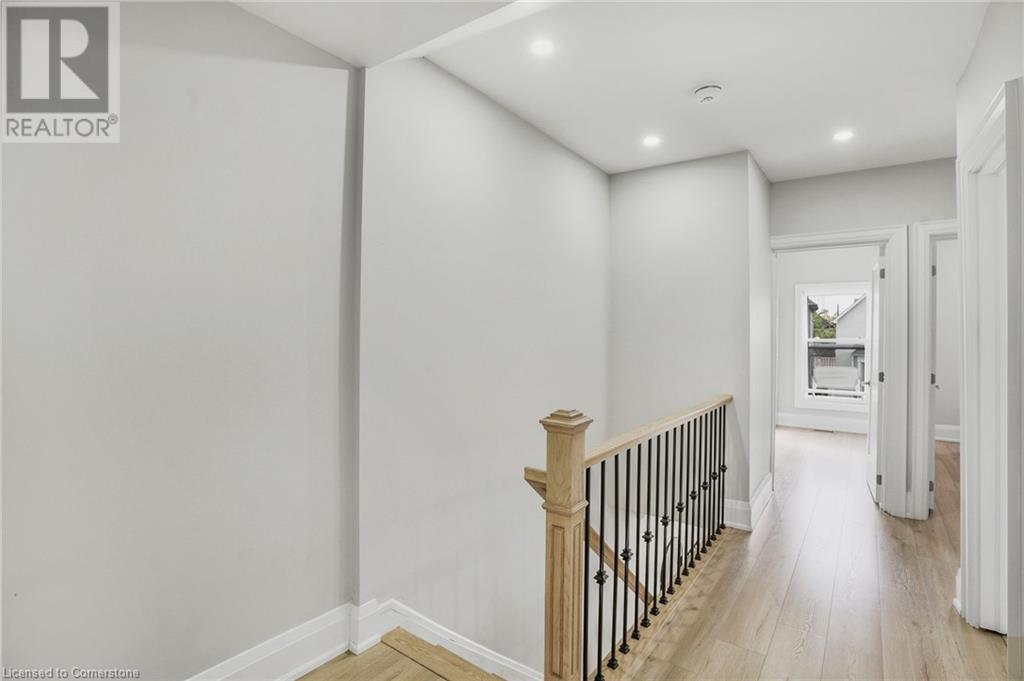99 Chestnut Avenue Hamilton, Ontario L8L 6K8
$574,900
Completely renovated 3-bedroom semi-detached boasts high ceilings and recessed lighting, creating an inviting atmosphere throughout. The open-concept main floor features elegant crown molding and a stunning modern kitchen, equipped with quartz countertops, stylish backsplash, and brand-new soft-close cabinetry with under-cabinet lighting, offering ample storage space. Retreat to the spacious primary bedroom, complete with a 3-piece ensuite bathroom, while the large main 4-piece bathroom is designed with comfort in mind, featuring elongated toilets for added convenience. Enjoy the benefits of new windows and doors, as well as sleek stainless steel appliances. Step outside to your private fenced backyard, complemented by a brand new deck and storage shed for all your needs.. With schools, shops, and public transit just a stone's throw away, and only seven minutes from West Harbour GO Station, plus easy access to the Red Hill Valley Parkway, this beautiful home is the perfect blend of comfort and convenience. (id:57134)
Property Details
| MLS® Number | 40669923 |
| Property Type | Single Family |
| AmenitiesNearBy | Park, Public Transit, Schools, Shopping |
| EquipmentType | Water Heater |
| ParkingSpaceTotal | 2 |
| RentalEquipmentType | Water Heater |
Building
| BathroomTotal | 3 |
| BedroomsAboveGround | 3 |
| BedroomsTotal | 3 |
| Appliances | Dishwasher, Dryer, Refrigerator, Stove, Washer |
| ArchitecturalStyle | 2 Level |
| BasementDevelopment | Unfinished |
| BasementType | Partial (unfinished) |
| ConstructionStyleAttachment | Semi-detached |
| CoolingType | Central Air Conditioning |
| ExteriorFinish | Brick |
| FoundationType | Stone |
| HalfBathTotal | 1 |
| HeatingFuel | Natural Gas |
| HeatingType | Forced Air |
| StoriesTotal | 2 |
| SizeInterior | 1249 Sqft |
| Type | House |
| UtilityWater | Municipal Water |
Land
| Acreage | No |
| LandAmenities | Park, Public Transit, Schools, Shopping |
| Sewer | Municipal Sewage System |
| SizeDepth | 98 Ft |
| SizeFrontage | 24 Ft |
| SizeTotalText | Under 1/2 Acre |
| ZoningDescription | D |
Rooms
| Level | Type | Length | Width | Dimensions |
|---|---|---|---|---|
| Second Level | 4pc Bathroom | Measurements not available | ||
| Second Level | 3pc Bathroom | Measurements not available | ||
| Second Level | Bedroom | 10'4'' x 6'1'' | ||
| Second Level | Bedroom | 10'6'' x 9'7'' | ||
| Second Level | Primary Bedroom | 11'9'' x 9'1'' | ||
| Main Level | 2pc Bathroom | Measurements not available | ||
| Main Level | Kitchen | 12'4'' x 10'9'' | ||
| Main Level | Living Room/dining Room | 20'0'' x 11'8'' |
https://www.realtor.ca/real-estate/27587493/99-chestnut-avenue-hamilton

88 Wilson Street West
Ancaster, Ontario L9G 1N2







































