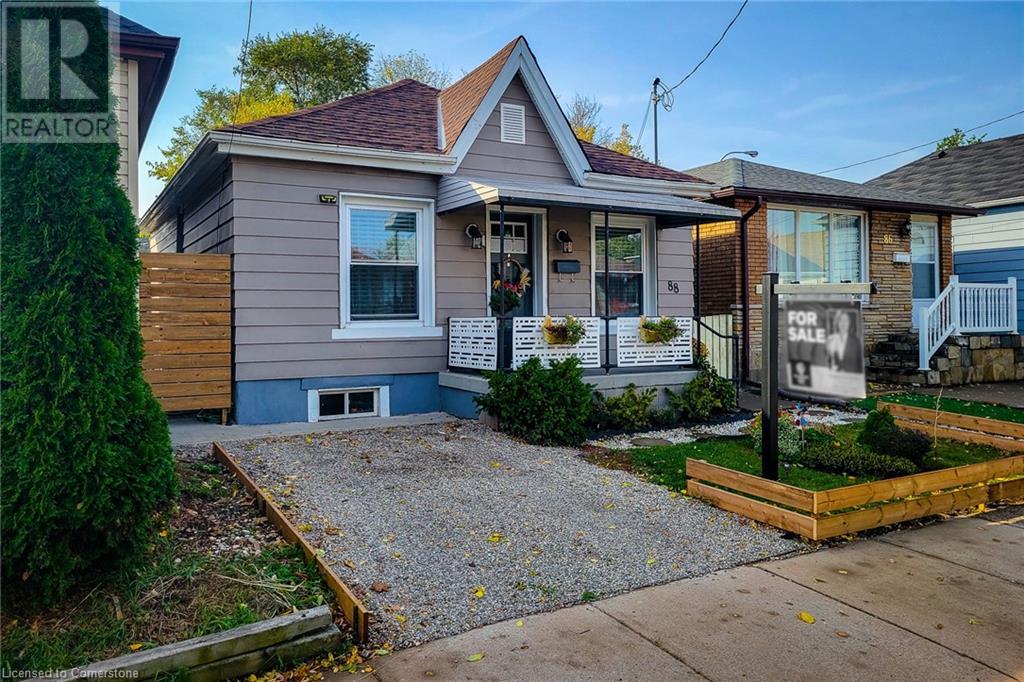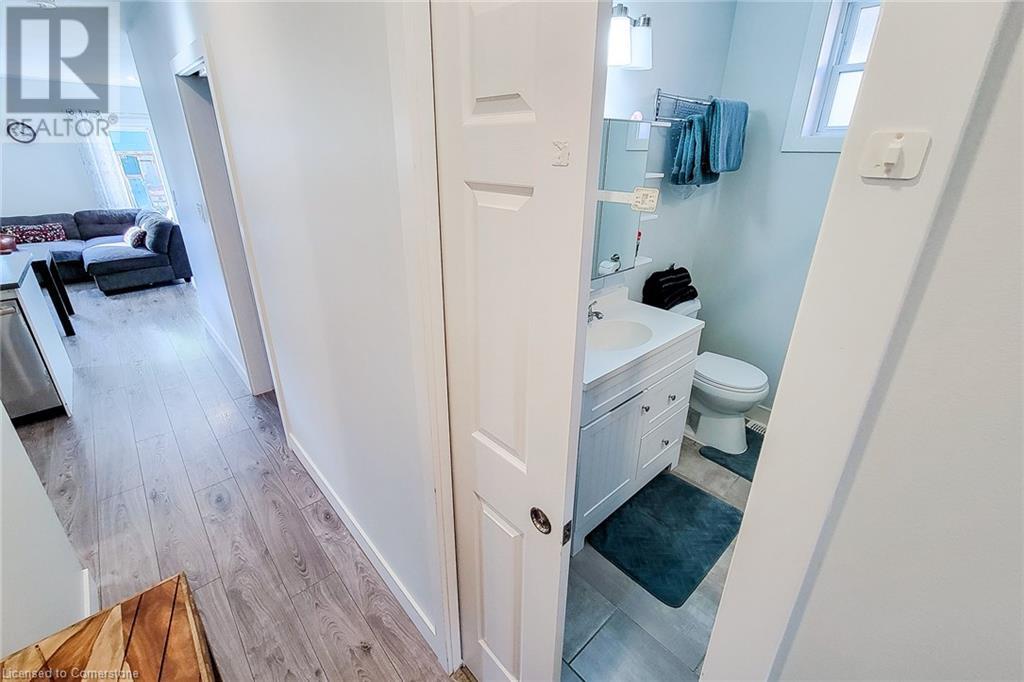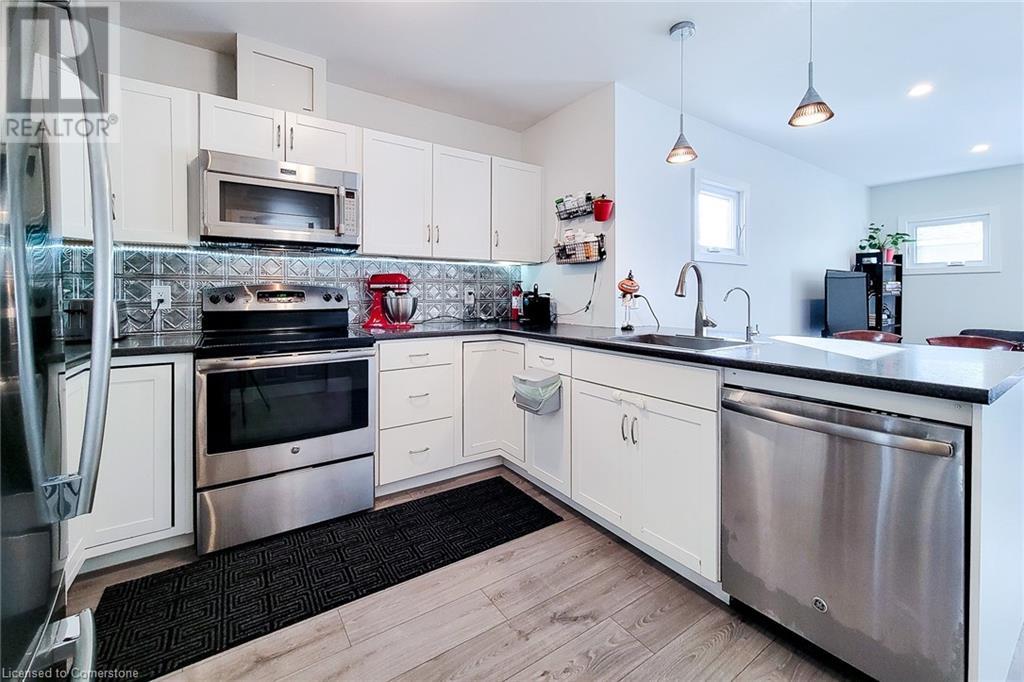3 Bedroom
1 Bathroom
880 sqft
Bungalow
Central Air Conditioning
$499,900
Beautifully maintained 3-bedroom, 1-bath bungalow in a rapidly evolving historic neighborhood. The home features an open-concept layout, fire alarms in every room, carbon monoxide detector on each floor, and a convenient private side entrance. The property includes a private driveway, a spacious backyard with a children's play structure, and a garden. Key updates include replacement of lead water pipes in 2018, new shingles in 2023 with transferable warranty, and a fresh coat of paint. The main floor was fully renovated in 2017, with updates including new floors, windows, doors, A/C, ductwork, insulation, and electrical. (id:57134)
Property Details
|
MLS® Number
|
40668835 |
|
Property Type
|
Single Family |
|
AmenitiesNearBy
|
Hospital, Park, Place Of Worship, Playground, Public Transit, Schools, Shopping |
|
CommunicationType
|
High Speed Internet |
|
CommunityFeatures
|
Quiet Area, Community Centre, School Bus |
|
EquipmentType
|
Water Heater |
|
Features
|
Crushed Stone Driveway, Sump Pump |
|
ParkingSpaceTotal
|
1 |
|
RentalEquipmentType
|
Water Heater |
|
Structure
|
Playground |
Building
|
BathroomTotal
|
1 |
|
BedroomsAboveGround
|
3 |
|
BedroomsTotal
|
3 |
|
Appliances
|
Dishwasher, Dryer, Freezer, Refrigerator, Stove, Washer, Microwave Built-in |
|
ArchitecturalStyle
|
Bungalow |
|
BasementDevelopment
|
Unfinished |
|
BasementType
|
Full (unfinished) |
|
ConstructionStyleAttachment
|
Detached |
|
CoolingType
|
Central Air Conditioning |
|
ExteriorFinish
|
Aluminum Siding, Vinyl Siding |
|
FireProtection
|
Smoke Detectors |
|
HeatingFuel
|
Natural Gas |
|
StoriesTotal
|
1 |
|
SizeInterior
|
880 Sqft |
|
Type
|
House |
|
UtilityWater
|
Municipal Water |
Land
|
AccessType
|
Road Access, Highway Access, Highway Nearby |
|
Acreage
|
No |
|
FenceType
|
Fence |
|
LandAmenities
|
Hospital, Park, Place Of Worship, Playground, Public Transit, Schools, Shopping |
|
Sewer
|
Municipal Sewage System |
|
SizeDepth
|
100 Ft |
|
SizeFrontage
|
25 Ft |
|
SizeTotalText
|
Under 1/2 Acre |
|
ZoningDescription
|
R1 |
Rooms
| Level |
Type |
Length |
Width |
Dimensions |
|
Basement |
Great Room |
|
|
20'2'' x 17'10'' |
|
Basement |
Laundry Room |
|
|
Measurements not available |
|
Basement |
Workshop |
|
|
Measurements not available |
|
Main Level |
Living Room/dining Room |
|
|
14'8'' x 12'1'' |
|
Main Level |
Kitchen |
|
|
10'4'' x 9'0'' |
|
Main Level |
3pc Bathroom |
|
|
Measurements not available |
|
Main Level |
Bedroom |
|
|
9'9'' x 7'4'' |
|
Main Level |
Bedroom |
|
|
8'5'' x 7'4'' |
|
Main Level |
Primary Bedroom |
|
|
15'2'' x 8'9'' |
Utilities
|
Cable
|
Available |
|
Electricity
|
Available |
|
Natural Gas
|
Available |
|
Telephone
|
Available |
https://www.realtor.ca/real-estate/27581621/88-hope-avenue-hamilton
Platinum Lion Realty Inc.
104 King Street W. #301
Dundas,
Ontario
L9H 0B4
(905) 628-6765



























