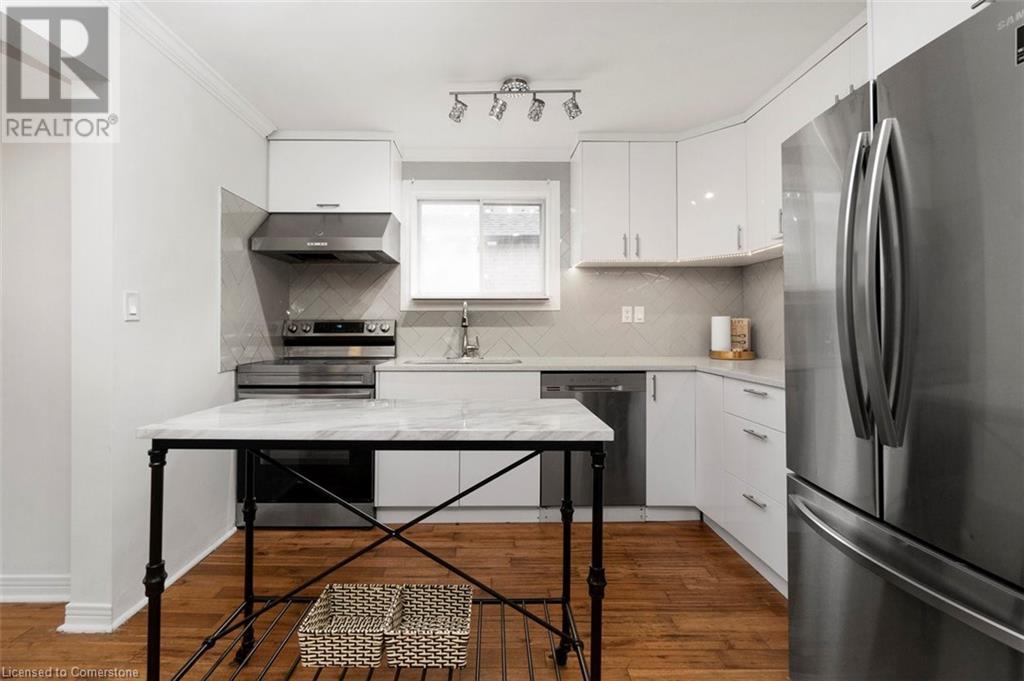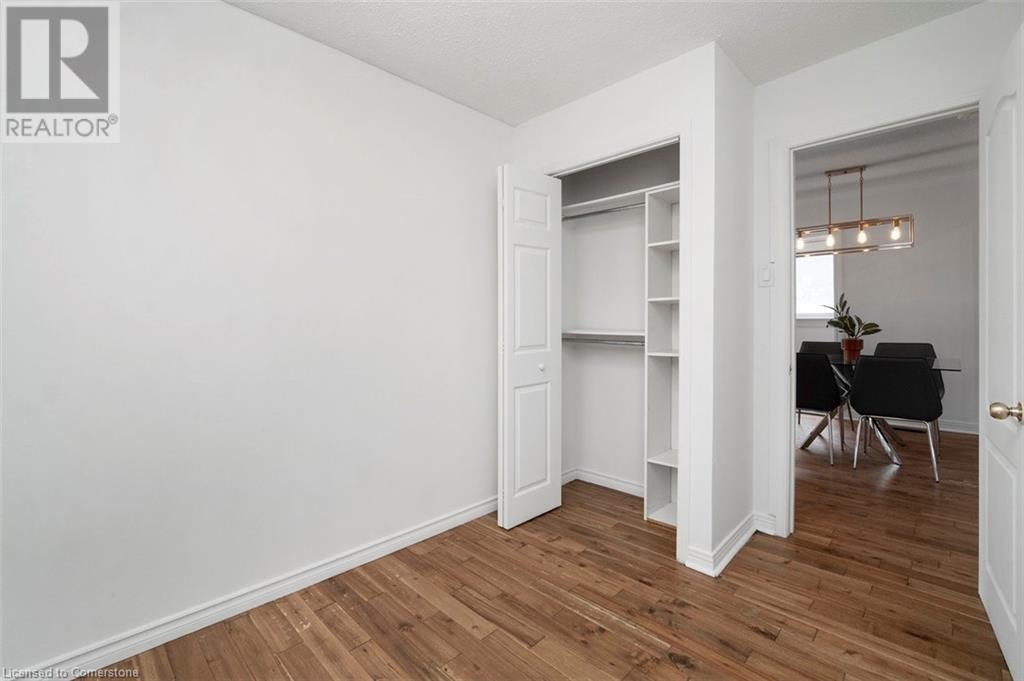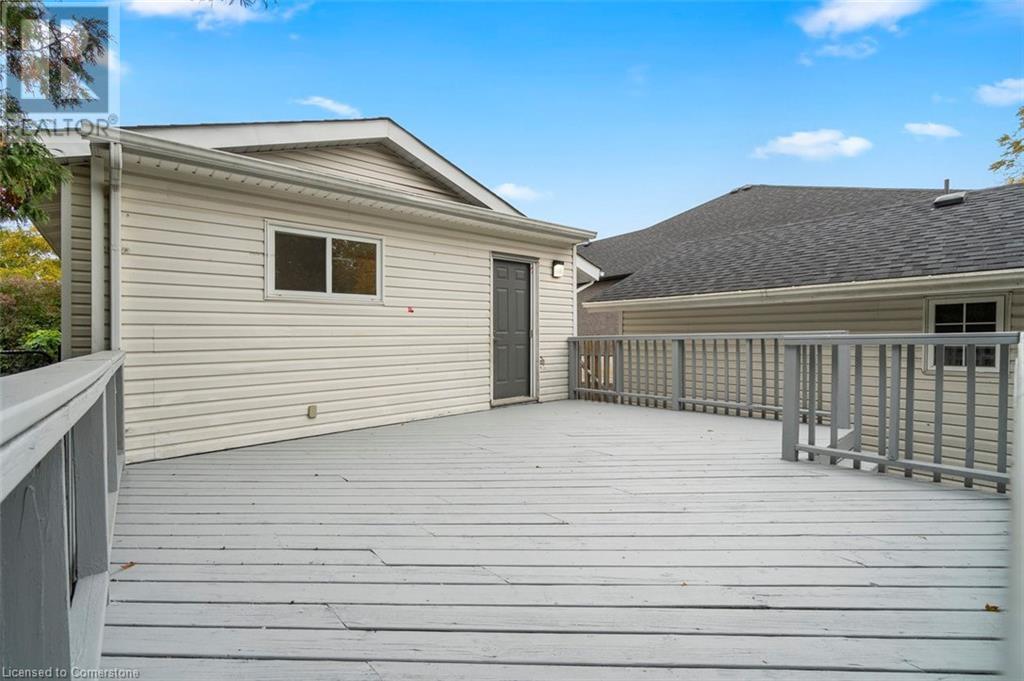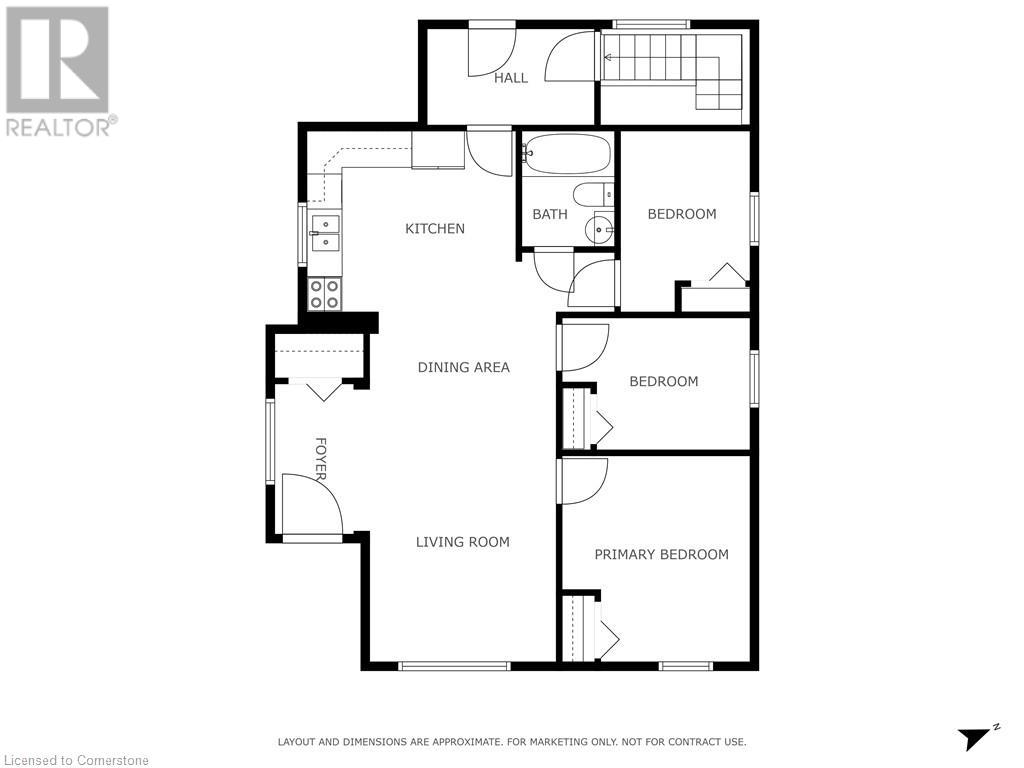642 West 5th Street Hamilton, Ontario L9C 3R2
$749,900
Seller willing to discuss Vendor take-back options. Step into this charming three-bedroom bungalow, perfectly located on the highly sought-after West Mountain, just minutes from Mohawk College and St. Joseph’s Healthcare. Nestled on a premium lot, this property boasts a 15x38 detached garage, offering endless possibilities - ideal as a workshop, extra storage, or the potential to convert into an Accessory Dwelling Unit (ADU). The open-concept main floor is bright and inviting, making it a perfect fit for students and young professionals alike, seamlessly connecting the living, dining, and kitchen areas. The finished basement, complete with a separate entrance, 3-pcs bath and kitchen rough-in, providing flexibility as a future in-law suite or rental unit, further enhancing the home’s income potential. Step outside to your private backyard, featuring a large deck and ample greenspace. With coveted R1 zoning, plenty of parking, and public transit right at your doorstep, this home offers unbeatable convenience and versatility. (id:57134)
Property Details
| MLS® Number | 40669248 |
| Property Type | Single Family |
| AmenitiesNearBy | Hospital, Park, Public Transit, Schools |
| CommunicationType | High Speed Internet |
| CommunityFeatures | Community Centre |
| EquipmentType | Water Heater |
| ParkingSpaceTotal | 8 |
| RentalEquipmentType | Water Heater |
| Structure | Shed, Porch |
Building
| BathroomTotal | 2 |
| BedroomsAboveGround | 3 |
| BedroomsBelowGround | 2 |
| BedroomsTotal | 5 |
| Appliances | Dishwasher, Dryer, Microwave, Refrigerator, Stove, Washer, Hood Fan |
| ArchitecturalStyle | Bungalow |
| BasementDevelopment | Finished |
| BasementType | Full (finished) |
| ConstructionStyleAttachment | Detached |
| CoolingType | Central Air Conditioning |
| ExteriorFinish | Stone, Vinyl Siding |
| FireProtection | None |
| FoundationType | Block |
| HeatingType | Forced Air |
| StoriesTotal | 1 |
| SizeInterior | 1571 Sqft |
| Type | House |
| UtilityWater | Municipal Water |
Parking
| Detached Garage |
Land
| AccessType | Road Access, Highway Access |
| Acreage | No |
| FenceType | Fence |
| LandAmenities | Hospital, Park, Public Transit, Schools |
| Sewer | Municipal Sewage System |
| SizeDepth | 130 Ft |
| SizeFrontage | 50 Ft |
| SizeTotalText | Under 1/2 Acre |
| ZoningDescription | R1 |
Rooms
| Level | Type | Length | Width | Dimensions |
|---|---|---|---|---|
| Basement | Utility Room | 8'11'' x 10'5'' | ||
| Basement | 3pc Bathroom | 6'5'' x 6'7'' | ||
| Basement | Recreation Room | 20'4'' x 24'6'' | ||
| Basement | Bedroom | 11'1'' x 10'5'' | ||
| Basement | Bedroom | 9'8'' x 9'1'' | ||
| Main Level | Kitchen | 17'3'' x 10'2'' | ||
| Main Level | 4pc Bathroom | 5'3'' x 6'6'' | ||
| Main Level | Bedroom | 7'3'' x 10'2'' | ||
| Main Level | Bedroom | 10'6'' x 7'5'' | ||
| Main Level | Primary Bedroom | 10'7'' x 11'7'' | ||
| Main Level | Dining Room | 10'6'' x 6'1'' | ||
| Main Level | Living Room | 10'6'' x 13'7'' |
Utilities
| Cable | Available |
| Electricity | Available |
| Natural Gas | Available |
| Telephone | Available |
https://www.realtor.ca/real-estate/27582322/642-west-5th-street-hamilton

318 Dundurn Street S. Unit 1b
Hamilton, Ontario L8P 4L6

318 Dundurn Street South
Hamilton, Ontario L8P 4L6




















































